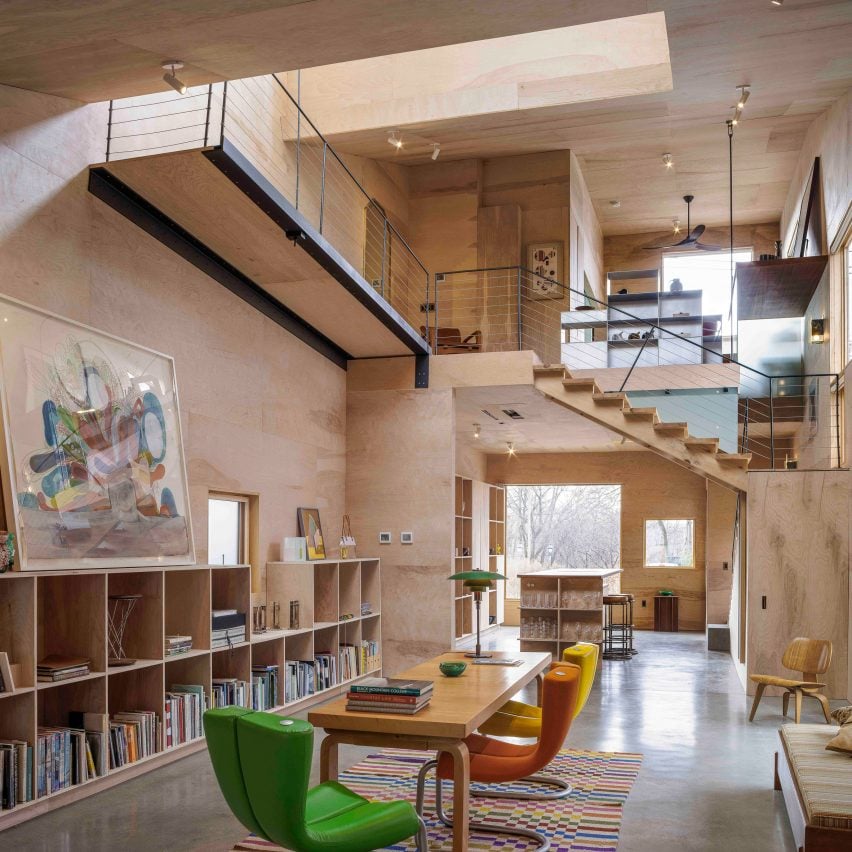Steven Holl Architects has utilised plywood interiors and playful details for Hudson L-House, a home for a client with an extensive design collection, including a 1910 Frank Lloyd Wright light fixture.
L-House is located in the small city of Hudson, New York and takes its name from its L shape, which conforms to the in-fill site. It was designed for the design collector and gallerist Mark McDonald.

Clad in thin, custom-made aluminium panels, the house slopes down from its zenith on the street-facing aspect, wrapping around a small courtyard. This courtyard is separated from the driveway by a concrete wall designed by Steven Holl Architects (SHA) to display a rare 1910 light fixture design by Wright.
The exterior-facing facades have panelling rendered in matte white, while the walls wrapping the courtyard are blue-green.

Its facade and shape were designed to be industrial on one hand and a conceptual reinterpretation of vernacular on the other. The sky monitor on the roof is a nod to dormers, while the form of the home resembles a cross-section of a gabled volume.
“It offers a contemporary reinterpretation of the horizontal wood siding typical of Hudson’s traditional homes,” studio founder Steven Holl and partner Dimitra Tsachrelia told Dezeen.
“Rather than mimic historic forms, the house abstracts elements like dormers, gables, and porches – preserving their spatial rhythm while expressing them through a modern material palette and detail language.”

Industrial materials were continued on the inside, with birch plywood panelling covering most of the interior, providing a neutral backdrop for the collectible design objects by designers and architects Rudolf Schindler, Richard Meier, and Isamu Noguchi, among others.
The main entrance at the front of the house leads directly into the kitchen area. In the centre of the kitchen is an island with a wooden cover concealing the stove and sink, designed by SHA to be a “place for gathering and a stage for objects”.

From here, the space expands out into a double-height living room framed by plywood built-in bookshelves and centered around a small table. Around the table, Komed chairs by Australian designer Marc Newson provide a pop of colour against the wooden interiors and polished-concrete flooring.
At the elbow of the L shape is a protruding bathroom with concrete walls on the inside, which acts as a “spatial hinge” between the living room and the studio space on the short leg of the home.

Here, the playful windows that feature throughout the home are brought to eye level, with a tinted window leading to the interior and another facing outside towards the garden. This scheme brings additional light into the living area.
The bedroom was lofted above the kitchen and is accessed by a switchback staircase. Voids in specific sections of the case were covered with semi-translucent glass to provide privacy while allowing light to come in.

In the bedroom, large and small windows were stacked to “support both intimacy and orientation” – a method also used elsewhere in the house.
A catwalk extends from the bedroom, over the living space, giving access to the operable skylight monitor.
“Though compact in size, this live-work residence is rich in spatial moments – an embodiment of urban connection, ecological sensitivity, and the enduring joy of modern design,” said Holl and Tsachrelia.
According to the studio, the project follows a growing trend towards design culture in the area, with SHA increasing its work in the area with the opening of its office near its archive in Rhinebeck.

“By bridging collectible furniture with built form, the project contributes to the local design discourse and enriches the town’s cultural identity,” said Holl and Tsachrelia.
“It functions not only as a residence but also as a cultural statement, reaffirming Hudson’s place as a center for design appreciation and creative exchange.”
Holl is one of the United States’ best-known architects, with projects ranging from a contemporary art museum in Virginia to a health centre in Shanghai.
He has been outspoken in recent years in politics, recently condemning the pro-classical federal mandates executed by US president Donald Trump.
The photography is by Paul Warchol.
The post Steven Holl Architects bridges "collectible furniture with built form" in Mark McDonald's Hudson house appeared first on Dezeen.

