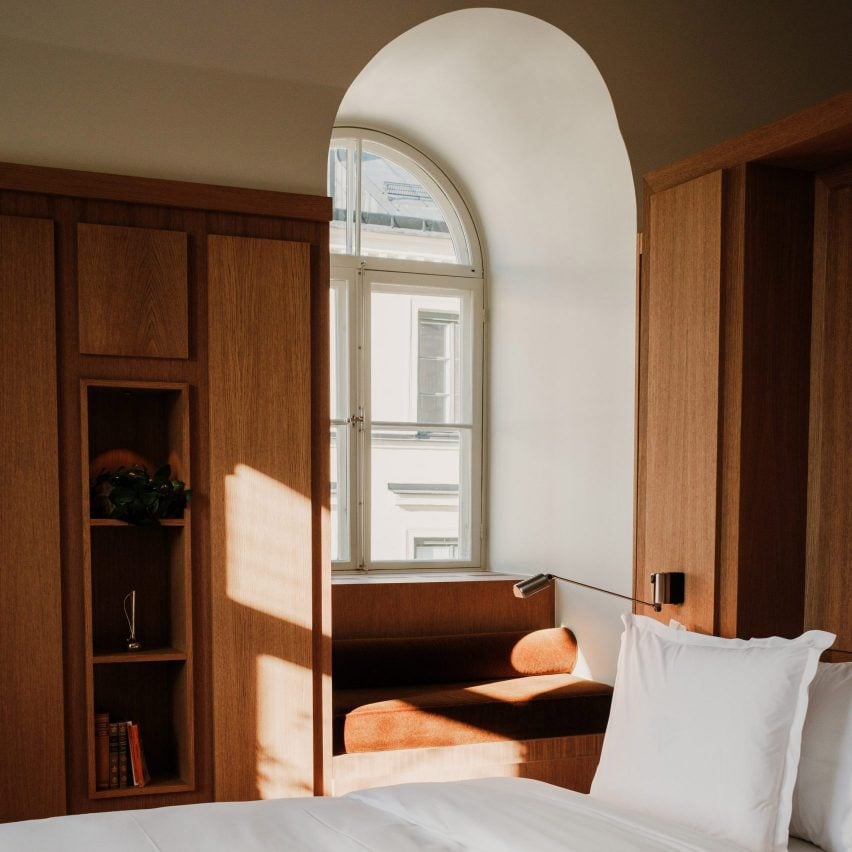A 19th-century building in Stockholm‘s Södermalm area has been converted into a hotel featuring interiors that combine existing features with a pared-back material palette and artisanal details.
Stockholm Stadshotell occupies a building that was constructed between 1873 and 1875 as a charitable home for elderly upper-class women and commissioned by Sweden’s Queen Josefina in memory of her husband, King Oscar I.

The hotel, situated at Björngårdsgatan 23, contains 32 rooms and suites, along with two restaurants, a bar, a guest lounge, sauna and cold plunge and a courtyard garden restaurant.
The renovation project, led by architecture firm Ateljé Nord, focussed on retaining the building’s original features while introducing modern interventions that ensure the highest levels of comfort.

The gastronomy-led venue is a joint venture by Johan Agrell, Jon Lacotte, Dan Källström, Ian Nicholson and Fredrik Carlström, who have experience running various restaurants in Stockholm, London and Los Angeles.
Carlström told Dezeen that the co-founders worked closely with preservation authorities to develop a proposal that would make the most of the building’s historic features.

“We were unable to move certain walls or alter the original staircases and corridors,” he explained.
“Rather than see this as a limitation, we embraced the building’s quirks – like the long hallways and unusual layouts – and made them integral to the design language, celebrating them instead of trying to ‘fix’ them.”

The building’s long, arched corridors now connect public spaces such as the reception, dining areas and guest lounges with bedrooms located in L-shaped wings on either side of a central courtyard.
The guest rooms were designed in collaboration with interio design firm Studio Escapist, with the aim of presenting a timeless aesthetic with bespoke details where no two rooms are exactly alike.

According to Carlström, the pared-back interiors of the standard rooms were intended to be “functional, warm and serene – like understated retreats”, with a palette of muted colours complemented by natural materials.
The rooms feature built-in cabinetry and burr-birch bed frames by carpentry firm Tre Sekel, along with Italian linens from textile brand Liv Casas and bathroom fixtures by manufacturer Lefroy Brooks.

In contrast to the minimalist design of the standard rooms, the attic penthouses feature slanted ceilings and a more expressive material palette, lending them a feel that Carlström described as “a bit more ‘palazzo’ than ‘monastery.”
A key source of inspiration for the interiors was the Arts and Crafts movement of the 1870s, which informed the decision to partner with a wide range of artisans for many of the hotel’s furnishings and fittings.

“We leaned into the Arts and Crafts ethos of honesty in materials and craftsmanship,” Carlström pointed out.
“You can see it in the joinery, handwoven textiles and the preference for solid wood, stone and natural pigments. The overall aesthetic is understated yet rich in texture.”
Design studio Austere developed an armchair and ottoman for the hotel that are upholstered in fabrics by British designer Rose Uniacke. Family-run workshop Dorthé Atelier produced chairs for one of the restaurants, as well as tables and mirrors used in the guest rooms.
Artist Klara Knutsson was commissioned to create intarsia wood inlay for the elevators that depicts stylised motifs of Stockholm, including a nod to Babette, the first restaurant opened by the hotel’s restaurateur partners.

The crafted details extend to hand-painted signage, bespoke ceramic key fobs and custom vases produced by designer Anne Nilsson’s glassworks Nybruk.
The Asta vases were created specially for the hotel in three sizes.
Other bespoke items include velvet sofas, woven textiles, pink Italian marble sinks and curved plywood benches in the Bistro that subtly reference architect Gunnar Asplund’s Faith Chapel.

The Bistro located on the ground floor draws inspiration from classical bistros and spaces such as art school cafeterias and train station cafes. Its tiled walls and floors contribute to a utilitarian aesthetic that is elevated through the use of refined materials.
The hotel’s other dining offering is the Matsalen restaurant, which occupies a former chapel on the first floor. The interior faithfully preserves existing features such as the vaulted ceilings, ionic pilasters, gilded angels and restored hand-painted walls.
Elsewhere in Stockholm, local studio Westblom Krasse Arkitektkontor turned a 19th-century courtyard house into a dining space for an event agency. More recently, In Praise of Shadows transformed a historic 1940s cinema originally designed by architect Albin Stark.
The photography is by Christoph Kallweit unless stated otherwise.
The post Stockholm Stadshotell's "understated" interiors reference Arts and Crafts appeared first on Dezeen.

