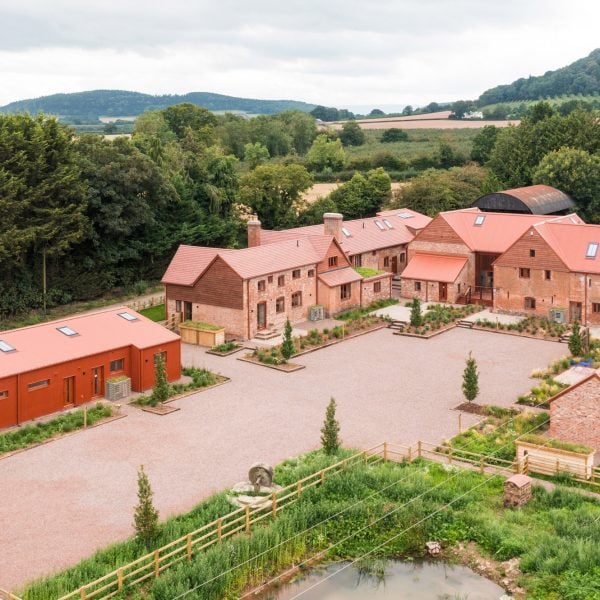London practice Stolon Studio has completed The Parks, a housing complex that has been transformed from a group of neglected farm buildings in Herefordshire.
Originally forming part of a dairy farm, the group of existing buildings dates back to the 15th and 16th centuries and comprises timber-framed structures of different sizes topped with pitched roofs.
Having fallen into disrepair after being left unused, the old structures were transformed by Stolon Studio into eight individual homes that share communal outdoor spaces including gardens as well as a pond and meadow.
Due to the site’s dilapidated state, portions of the buildings had to be demolished, including collapsed walls and faulty new additions that had been added to the structures by previous owners.
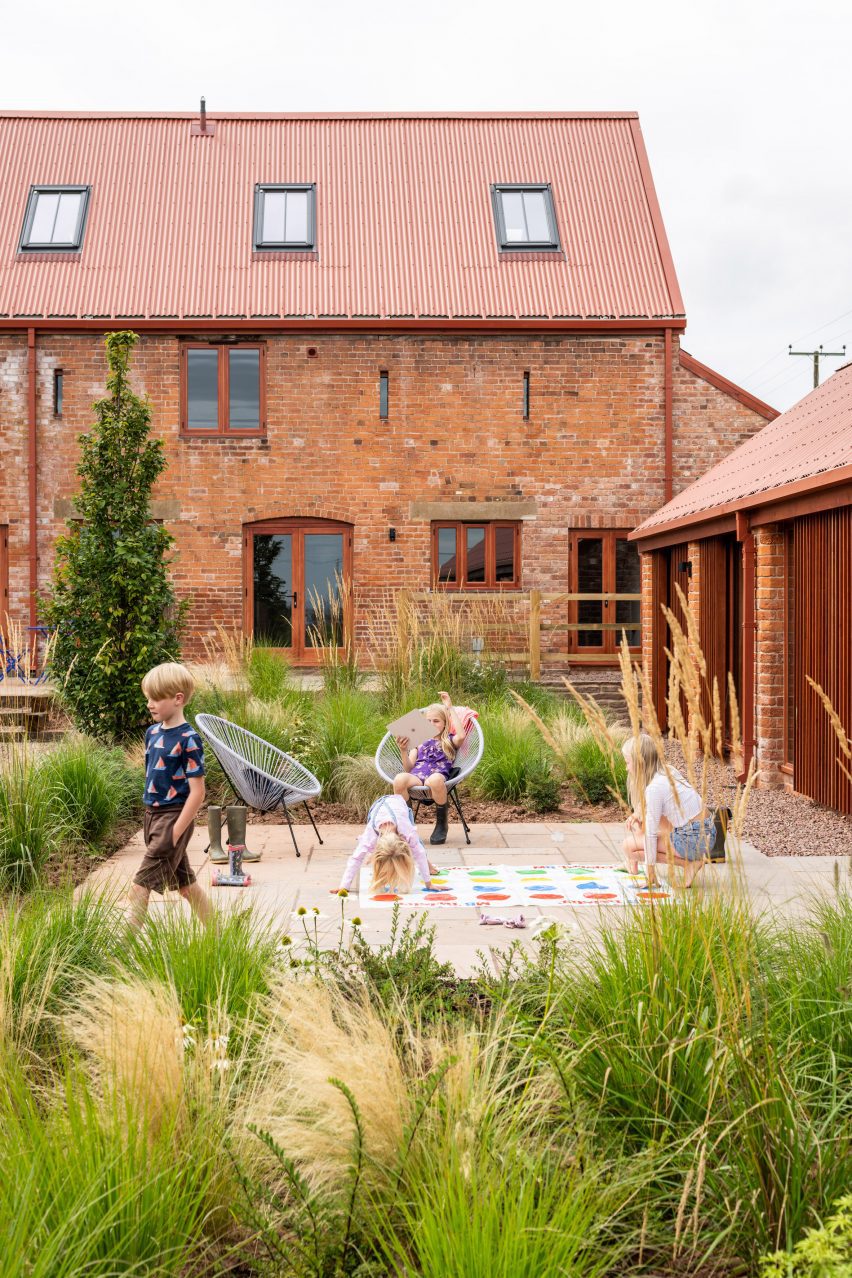
“The buildings were in a very dilapidated condition prior to development,” studio co-founder Robert Barker told Dezeen. “Some of this was only discovered after intrusive investigation works. There were parts which frankly we were amazed were still standing,” he continued.
The studio reused materials from the demolitions to help form the new homes, including old bricks and timber elements.
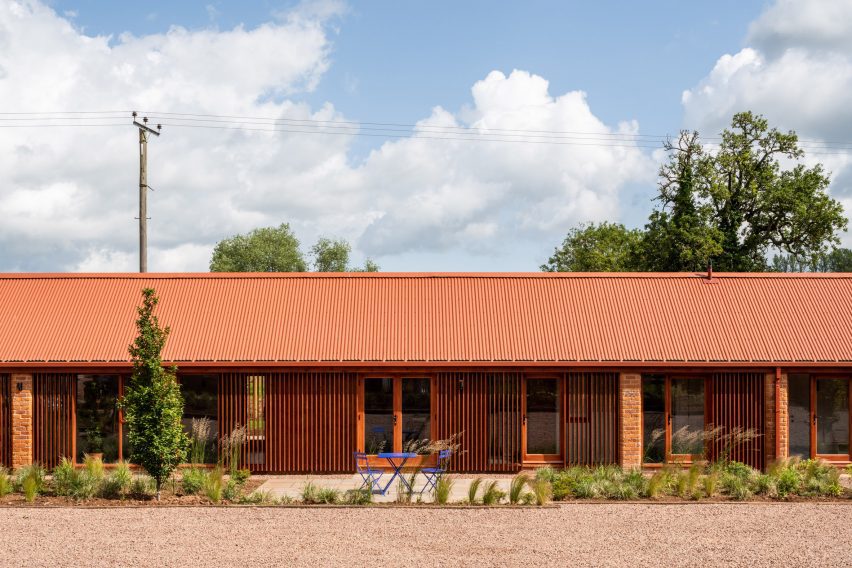
“Almost all of the reclaimed materials were sourced directly from site, the local builder and craftsmen did an amazing job salvaging and reusing the old bricks and timbers with less than a handful of new oaks required,” Barker explained. “There was a wonderful array of old bricks from different Herefordian brickworks, evident by their markings.”
With red brick facades, the homes are arranged around the former farmyard, which has been transformed into a courtyard that the studio hopes will act as the central community space for the residents.
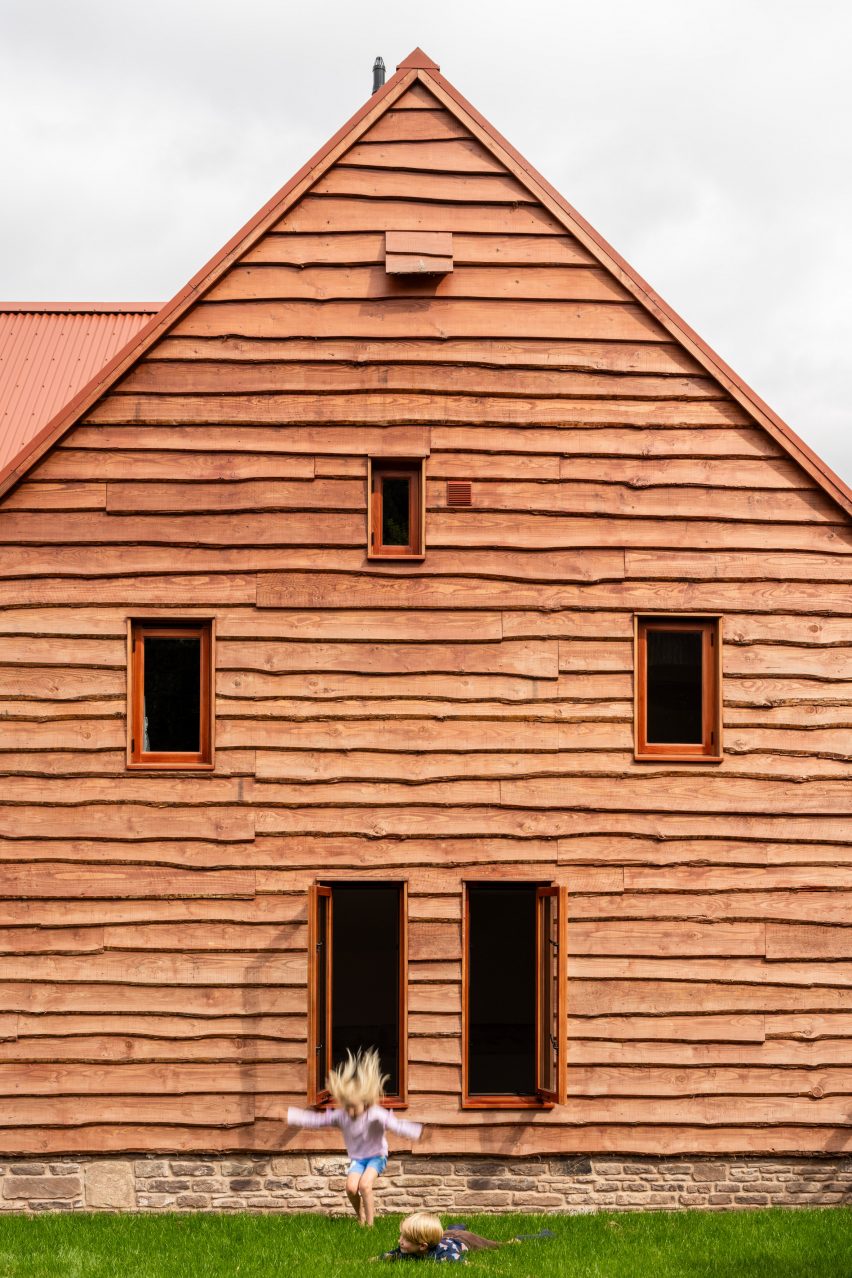
“We sought to make Parks a sociable rural development that would engender a sense of community and belonging for residents and provide agency over the land,” said Barker.
“Great thought was given to the design and layout to create the quiet opportunity for social interaction between residents, balanced by the provision of privacy and defensible space.”
Forming a C-shape around the edges of the courtyard, each of the eight new homes on the site is connected to a private garden and includes a share in a communally owned, on-site meadow as well as access to shared equipment.
“The field at the back has become an opportunity for residents to take ownership of a two-acre shared land asset,” said Barker. “We have recently secured planning for two new timber buildings, which will sit on the edge of this field providing a terrace of outhouses for residents to use as sheds, workshops or summer houses directly onto the field.”
“Some of the residents are planning to create a kitchen garden area alongside this and we hope to add a small orchard and mosaic habitat beyond,” he continued.
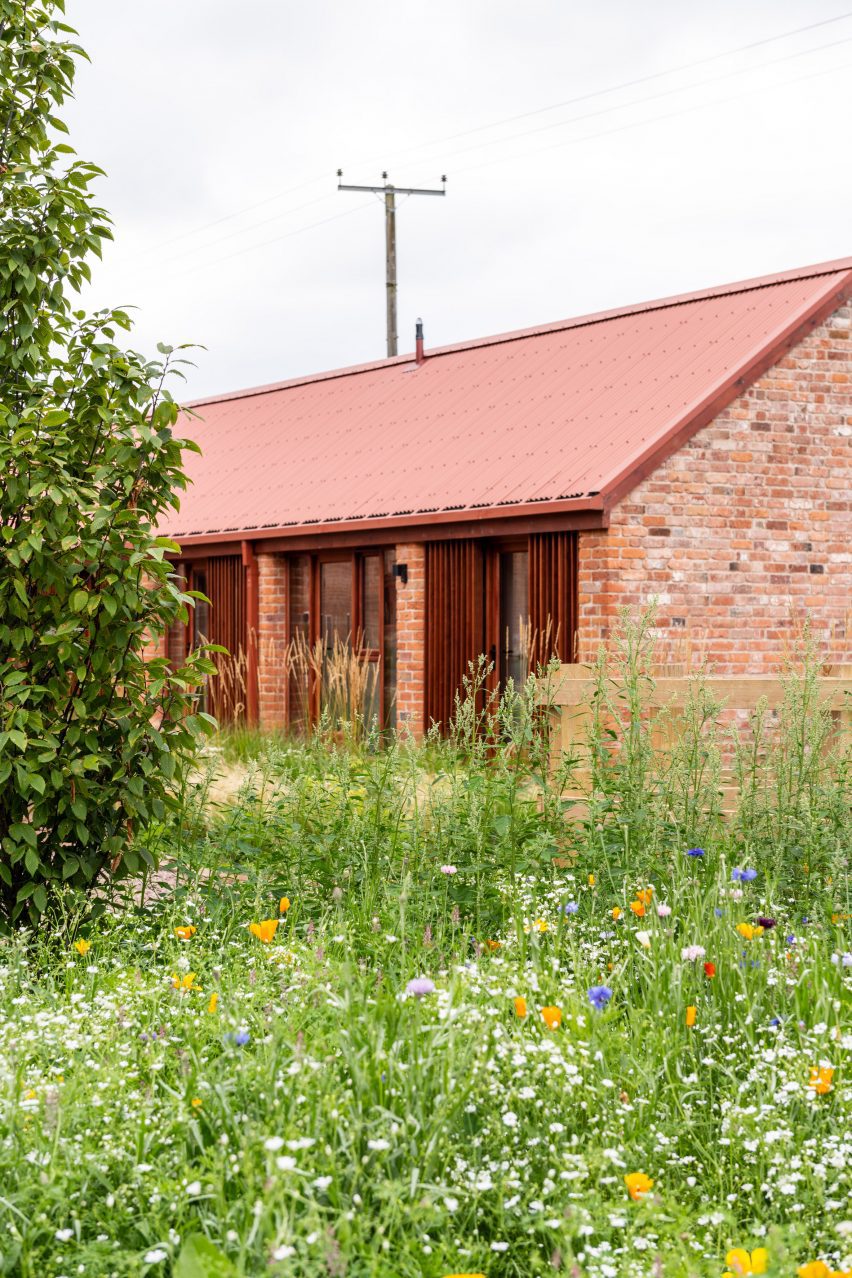
The homes, which have been named after their original agricultural uses, range from three- to five-bed units with differing layouts designed to accommodate a range of age groups.
To match the red-brick exterior walls, each home is topped with a red metal roof and features red timber detailing.
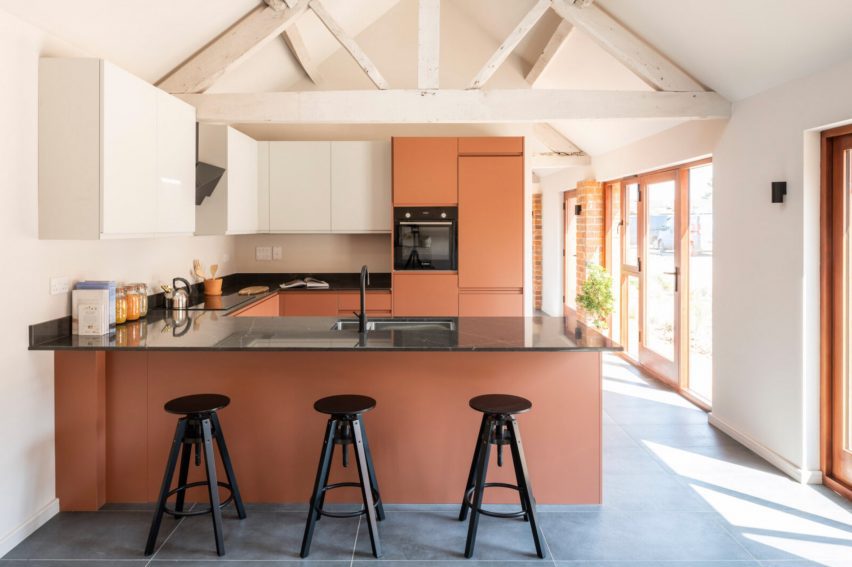
“Materials are sympathetic to the traditions of the Herefordshire countryside with a combination of red brick, tile and terracotta reflecting the reddish pink gravel of the river valley and the rich red clay soil of the local area, renowned for its food produce,” said Barker.
Inside, the homes feature a neutral colour scheme and have been created to pair modern design with the site’s original agricultural features. Historic features have been celebrated by the studio, including old fireplaces and original brick and stone walls, which were left exposed where insulation wasn’t required.
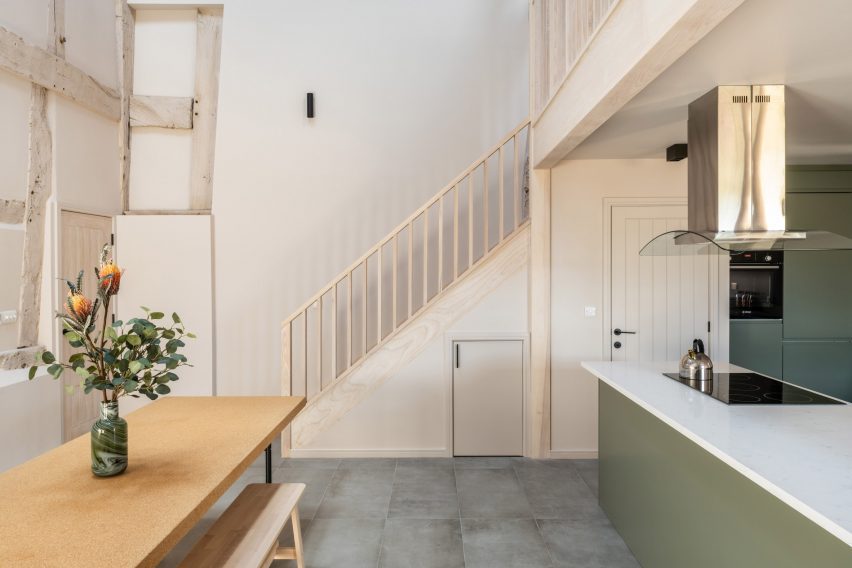
Repairs to the original structures were also made where necessary, with beams and walls straightened and new steel plates and ties added to brace the old elm and oak beams.
Each house has a unique design, with one home fronted by a bright kitchen with red cabinets that mimic the exterior and another having a kitchen with a more muted, green colour palette and exposed old timber framing.
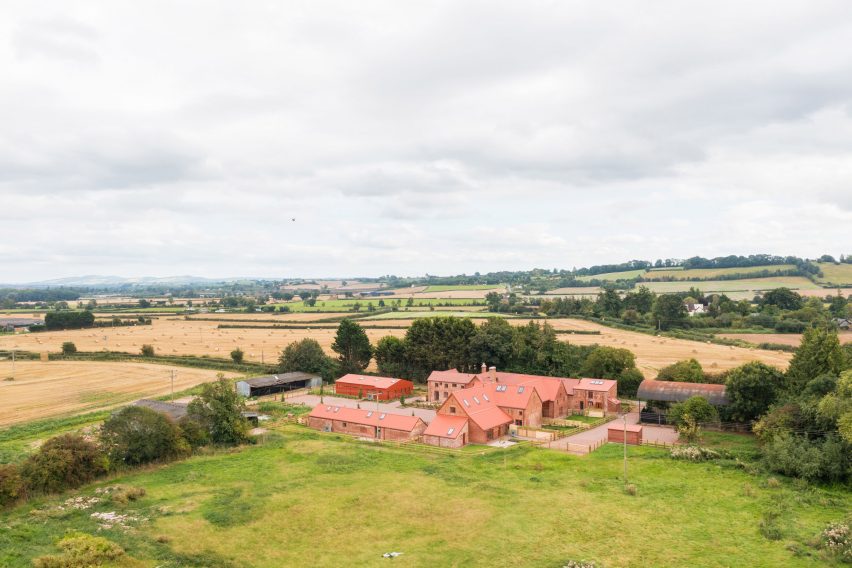
Another unit, which makes use of a loft in one of the old barn buildings, is characterised by its exposed timber framing and skylights.
Other renovated barn buildings featured on Dezeen include a series of derelict agricultural buildings that have been converted into accessible holiday homes and a rural stone barn in Scotland that has been transformed into a restaurant with exposed timber beams.
The photography is by French+Tye.

