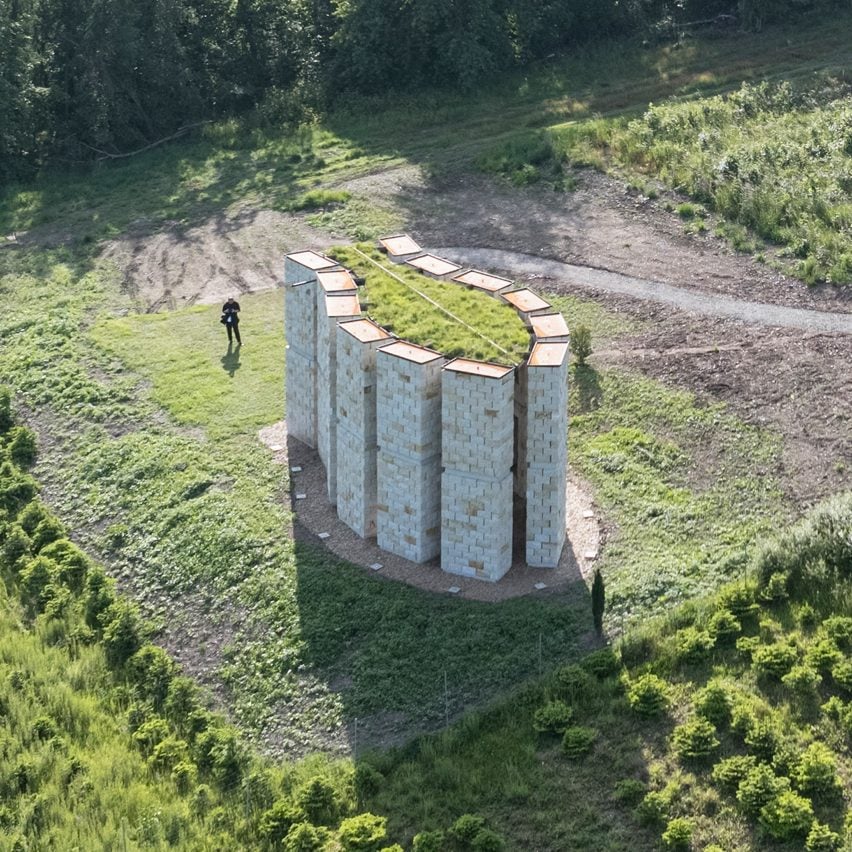Twelve sandstone pillars arranged in a mandorla shape enclose this “sheltering yet open” chapel in Hesse, Germany, by Christopher Hesse Architects.
Called Open Chapel, the structure is one of nine created by the studio as part of an initiative called Open Mind Places, which is aiming to engage rural communities in the creation of scenic spaces for gathering and reflection using local materials.

Berlin-based Christopher Hesse Architects worked with residents of the nearby village to create the chapel, which takes the form of a mandorla – an almond-shaped frame that is often used in religious art to surround a figure.
It has several narrow gaps in its form to allow the elements to “flow through” its centre.

“Designed as a space for connection and communal experience, the chapel is framed by twelve columns that together form a sheltering yet open shape, reminiscent of two protective hands,” founder Christopher Hesse told Dezeen.
“The gaps between the columns, as well as those between the columns and the roof, create a sense of permeability, allowing natural elements – wind, sunlight, scent, and sound – to flow through,” he added.
“This openness invites visitors of all backgrounds, regardless of faith or belief, fostering reflection, care, and a sense of community.”

The twelve pillars that surround Open Chapel are made of a total of 3,960 sandstone blocks, laid in a U-shape to create hollow niches on the interior for folding wooden benches.
Other niches higher up in the pillars, which are left empty, are intended as “spaces of remembrance”, dedicated to the ancestors of the village’s residents.
At night, lights concealed in these niches illuminate the chapel’s interior, while a series of lights around its perimeter spotlight the exterior, making it visible from the nearby village.
Above, a mandorla-shaped steel roof created by local blacksmiths is fixed to metal caps on the top of each pillar, with a narrow gap left around its edge.

Holes in this roof allow trailing plants to grow through, while a wooden candleholder carved by a local carpenter in the centre of the chapel is suspended from thin metal cables.
“The material choices for the Open Chapel were guided by sustainability, availability, and durability,” said Hesse.

“Oak wood, generously donated by a local carpenter, was used for the central beam that holds the candles, as well as for the foldable benches within each column,” Hesse added. “The floor, covered in wood chips, was repurposed from leftover materials from a local Christmas market.”
Other chapels recently featured on Dezeen include the Our Lady of Sorrows Chapel in the Czech Republic by RCNKSK and the concrete Meditation Chapel in South Korea by Atelier Koma and architect Lee Eunsok.
The photography is by Laurian Ghinitoiu.
The post Stone pillars enclose Open Chapel in Germany by Christoph Hesse Architects appeared first on Dezeen.

