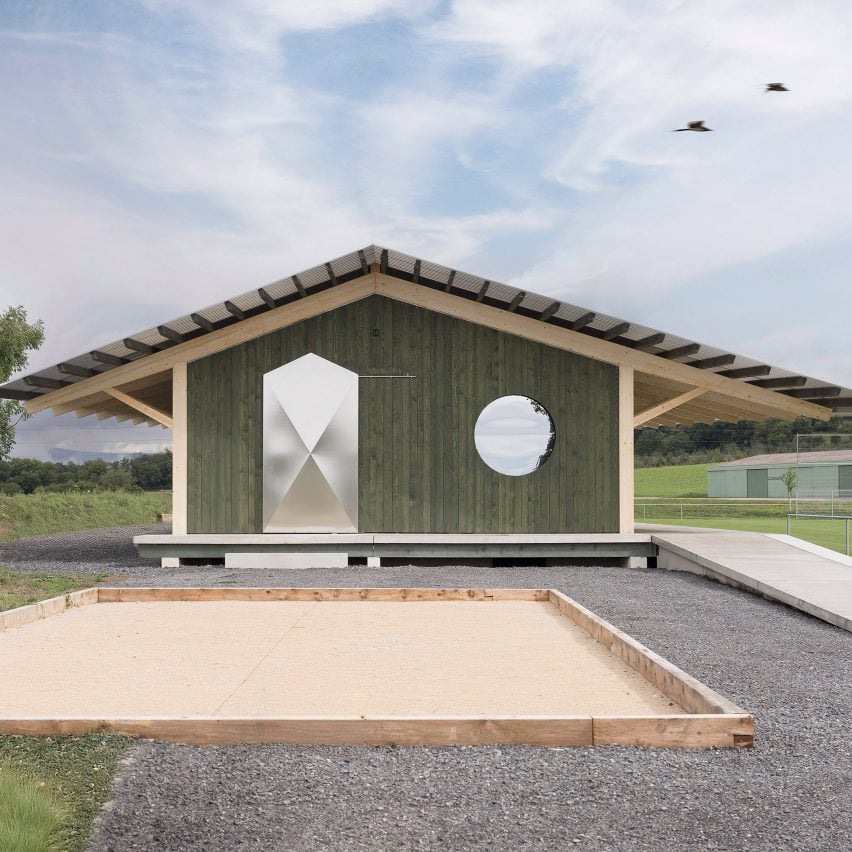Swiss office Localarchitecture has completed Daillens Sports Facility near Geneva, creating a barn-like timber form insulated with straw bales and clad in green-stained wooden battens.
Located alongside a football pitch in the municipality of Daillens, the sports centre replaces an outdated cluster of 1970s buildings with modern changing rooms, showers, a bowls club and a bar for football team FC Venoge.

Localarchitecture said it approached the project with a “simple design ethos”, drawing on nearby agricultural buildings and local materials. This resulted in a timber and straw structure that can be easily dismantled in the future.
“This small building discreetly embodies a mature, fully developed approach in an era defined by the need for humans to operate responsibly with respect to resources and our environment,” explained the studio.

“The wood, lowland larch, used comes mainly from local forests, while the straw used to insulate the walls was supplied by village farmers,” Localarchitecture explained.
“In addition to using local materials, which limits the amount of transport required, particular attention has been paid to the reversibility of the construction elements,” it added.

A total of 37 glue-laminated timber (glulam) frames slightly raised above the ground on concrete strip foundations form the structure of the building. They are left exposed externally to create a colonnade along its facades.
Between these frames are a series of prefabricated wall sections, the proportions of which were determined by the dimensions of the 1,200 small straw bales used to insulate them.
Daillens Sports Facility’s elongated form contains four enclosed, heated blocks, divided by a series of covered outdoor spaces that extend into a long verandah overlooking the pitch to the east.
It is capped by a thin overhanging with concave edges, chosen as a nod to agricultural architecture as well as the forms of the Jura mountains visible in the distance.

Inside, the wooden walls have been left largely exposed to create bright, warm spaces. They contrast with the dark green tiles in the bathrooms and the external green-stained wooden cladding, chosen to blend with the landscape.
“Features from the world of agriculture, like this metal roof and the mud scrapers in the floor, contrast with the sophistication of the wood architecture, which pays homage to the craft and expertise of woodworkers and to this material’s flexibility,” said Localarchitecture.

Where possible, elements from the 1970s facilities were reused elsewhere on the site, including an old boot washing station that has been relocated and a former shelter that now houses a heat pump. Photovoltaic panels on the roof help meet the Daillens Sports Facility’s electricity demand.
Other sports facilities recently featured on Dezeen include a demountable hall for a university in Zurich built with a glulam frame and the wooden Klaksvík Row Club that Henning Larsen completed next to a Faroe Islands fjord.
The photography is by Matthieu Gafsou.
The post Straw bales insulate timber sports facility in Switzerland by Localarchitecture appeared first on Dezeen.

