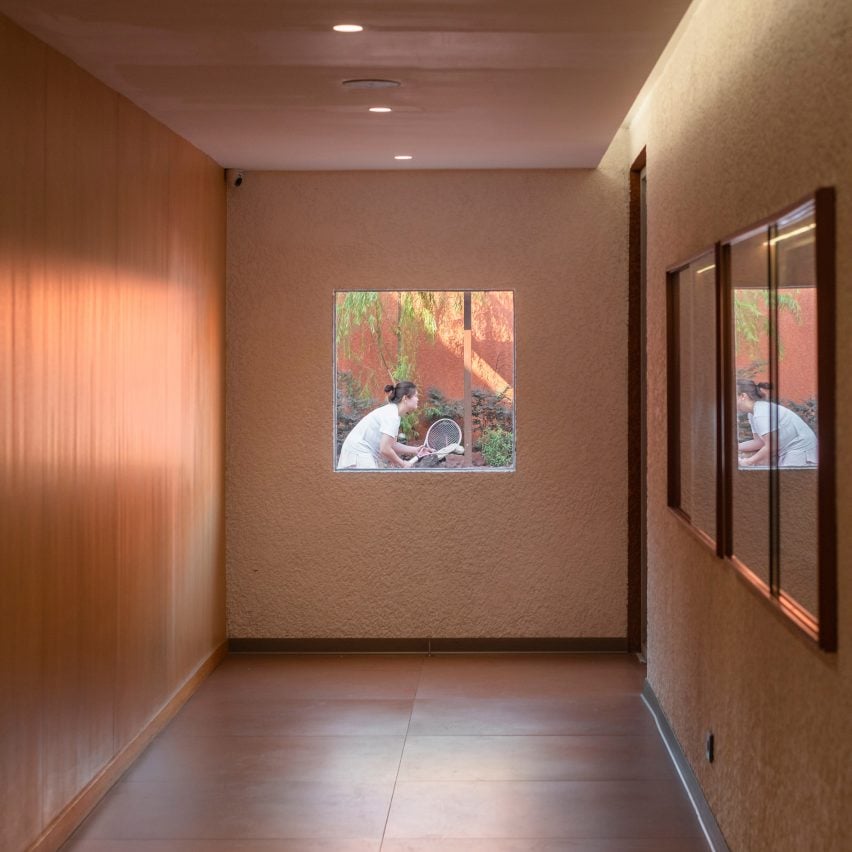Local practice Studio Fffaaarrr has designed a coffee shop-cum-tennis club, complete with full-size tennis court, in the centre of the Indonesian capital.
The Common Grounds Terra cafe and Menteng Tennis Club project in Jakarta “is an experiment in typology, which explores the possibilities and the collaborative functions between the two,” Studio Fffaaarrr co-founder Andro Kaliandi and Fauzia Evanindya told Dezeen.

Set back from the street, behind planting and a mound of rocks, is a single-level glass facade, topped with a conventional gable roof.
The 1,400-square-metre cafe extends across the ground floor and into a mezzanine level within the gabled roof space.

The lower floor descends to the level of the sunken tennis court at the rear.
Studio Fffaaarrr did not want the building to “visually disrupt the street, so the street-facing facade appears to be only one level, mimicking the street’s horizontal line and other buildings,” it said.

As a result of the change in levels, small sunken courtyard gardens have been designed to provide light at the lower level.
The corridor in the tennis club leading out to the court features a picture window that frames tennis players out on the court.
The ground floor was designed to be flexible, primarily as a main dining area and coffee bar, but can also be used for multifunctional events.
The mezzanine level of the cafe is smaller and more intimate, featuring an omakase-style coffee counter.

Interior walls, tiling, railing, chairs and tables in varying tones of terracotta are intended to reflect the clay-court tradition of the French Open at the Roland Garros stadium in Paris, France.
The tennis court and changing rooms, under the banner of Menteng Tennis Club, share space with the cafe.
“Common Grounds Terra is our first site where visitors can enjoy sports activities with coffee and food offerings, all under one roof,” said Common Grounds Coffee Roaster co-founder Aston Utan.

Covered tiered seating, featuring clear perspex chair seats, descends to the full-size hard court, which is a maroon colour that complements the surrounding terracotta walls.
In the locker rooms, a storage unit has been created from hundreds of tennis balls.

Other unusual tennis court projects featured on Dezeen include a sunken rammed-earth tennis venue in Mexico and a floating tennis court in the Great Barrier Reef of Australia.
The photography is by Liandro Siringoringo.
The post Studio Fffaaarrr completes "experiment in typology" with tennis court coffee shop in Jakarta appeared first on Dezeen.

