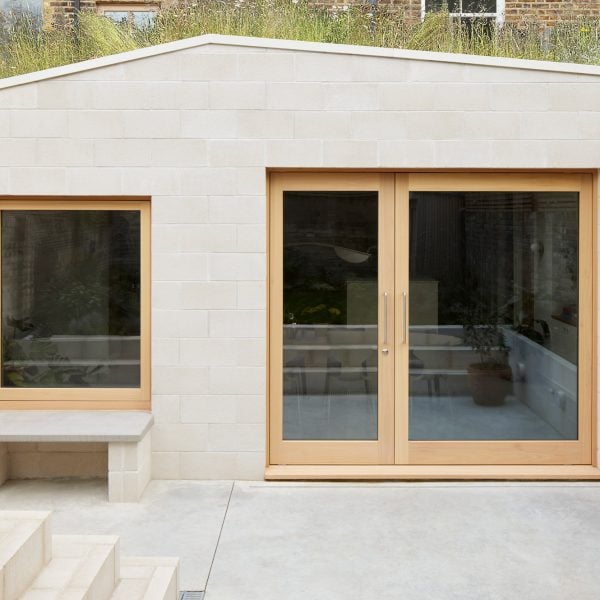British architecture practice Studio Merlin has updated Hoj House, a Victorian home in Stoke Newington, with a wildflower-topped extension that draws on Scandinavian design.
Named after the Danish word for high, Hoj House occupies the end of a 19th-century terrace characterised by four-storey tall dwellings with narrow gardens at the rear.
Studio Merlin‘s extension expands the home’s lower ground floor into the garden with a “deeply functional yet deliberately playful” open-plan kitchen and dining area that aims to encourage indoor-outdoor living.
“Our clients wanted a flexible space that would allow a seamless flow of activity from outside to inside, particularly during the summer for family gatherings,” founder Josh Piddock told Dezeen.
The broad low-lying extension, composed of neutral-toned concrete blocks, deliberately contrasts with the honey-coloured London stock brick of the original house and boundary walls.
“The material palette was deliberately neutral in order to draw attention to the natural elements and provide a balanced and warm minimalist aesthetic,” explained Piddock.

Taking cues from Scandinavian design, timber features heavily throughout the design and is predominately left with a natural finish. This includes pink- and yellow-toned Douglas fir in the kitchen.
A pivoting glass door framed by natural Red Grandis timber grants access to a concrete patio flanked by a planter, which steps up to a small lawn.

Adjoining the extension’s exterior wall, beneath a large window, is a minimalist bench that matches the masonry blocks of the extension.
“A dedicated spot for morning coffee and fresh air has been achieved, which embeds gardening activities directly into the architectural form of the building,” said Piddock.

To help the extension integrate further with the garden, it features a polished concrete floor that references the patio. This was key to creating the feel of a “dining room in a garden”, which the studio said was one of the client’s main requests.
The structure is crowned by a wildflower meadow, punctured by two large frameless skylights that draw natural light into the dining area below. It is supported by Douglas fir rafters that are left exposed as a feature.
This wildflower roof is designed to slow rainwater run-off and mitigate flooding, as the house is located in one of the borough’s Critical Drainage Sites.
“The main challenge with the project was making both the deep wildflower, insulated roof and the exposed timber structure work within the height restrictions imposed by the planning department,” said Piddock.
This was overcome through the implementation of a gentle pitched roof, instead of a flat roof, to create additional height in the space.

Behind the kitchen on the street side elevation is a spare bedroom, ensuite bathroom and utility room to accommodate visiting friends and family.
With the extension designed to “minimise impact to the existing building”, the upper floors remain largely unchanged.

Updates include a revamp of the family bathroom, where Studio Merlin has introduced stone flooring and warm plaster walls.
Elsewhere, refurbished oak floorboards and a stripped-back staircase and balustrade offer visual continuity with the extension and the pastel colour palette of the furniture and ceilings throughout.

“The family bathroom, located on the second floor behind the master bedroom, has been completely replaced with a minimal Pastellone plaster wall finish and warm stone floor,” said Piddock.
“This offers a spacious and calm bathroom with an open wetroom-style shower, freestanding bathtub and separate washbasins,” he added.
“The interventions at Hoj House are deeply functional yet deliberately playful,” concluded Piddock. “Throughout the architecture we tried to create opportunities for stories – just ask the fox who camps out on the wildflower roof.”

Elsewhere in London, Studio Merlin also recently transformed its founder’s flat with a “spectrum of storage”.
Also in the capital city, OEB Architects recently completed a colourful loft extension informed by Italian palazzos and paintings and Office S&M extended a house in Hackney that caters to “both human and feline residents”.
The photography is by Richard Chivers.
Project credits:
Architect and interiors: Studio Merlin
Engineer: Corbett & Tasker and Whitby Wood
Civil engineer: TJ Infrastructure

