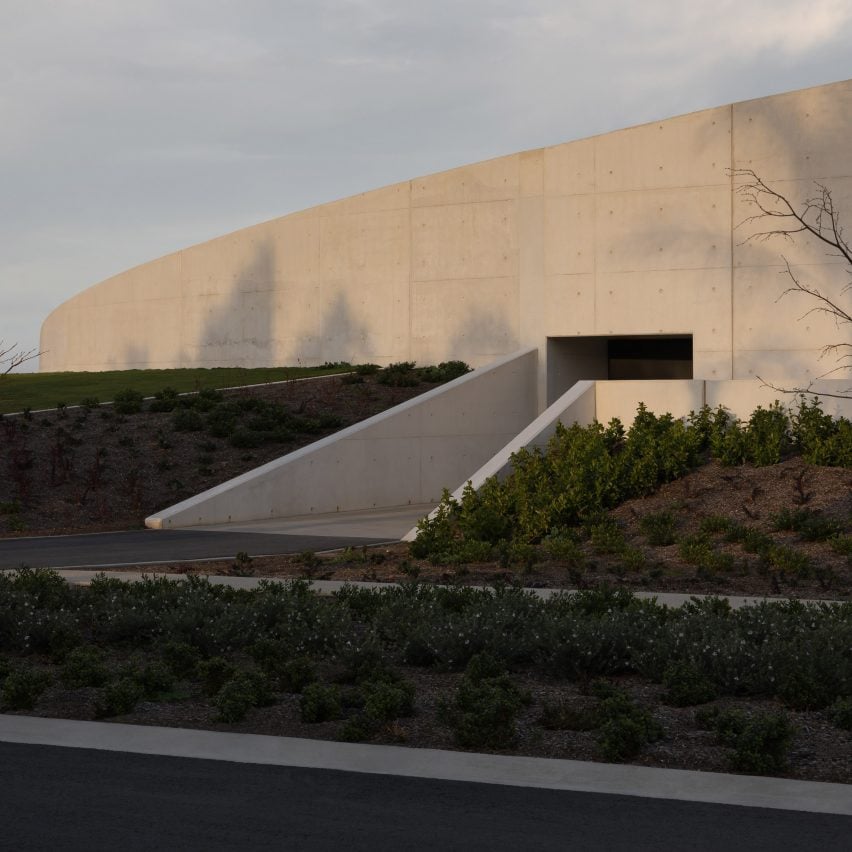Local practice Studio Nine Architects has unveiled a concrete visitor centre and microbrewery in Adelaide for Australian beer company Coopers, with interiors by architecture firm Studio Gram.
Located on the site of Coopers Brewery, the circular concrete building contains a restaurant, bar, private tasting room, interactive museum, outdoor plaza, microbrewery and whisky distillery with underground storage for barrels.

According to Studio Nine Architects, Coopers asked the studio to “reimagine what a contemporary brewing destination can be”.
This led them to “avoid the clichés of a traditional pub or brewery” and incorporate multiple public spaces such as an outdoor plaza.

The building has a circular plan, designed to echo the brand’s signature roundel logo, with a continuous curved concrete facade defining the exterior.
The microbrewery curves around its outer edge, with full-height glazing allowing views in from the outside and the restaurant’s dining space.

“One of our biggest challenges was integrating Coopers’ long tradition of ale brewing with their new venture into single malt whisky,” Studio Nine Architects‘ Simon Tothill told Dezeen.
“Brewing and distilling demand linear processes, so fitting that logic into a circular footprint required coordination with the project team,” he continued.

While the whisky distilling facility is incorporated into the building above ground, there is an underground stillage area for the storage of 5,000 whisky barrels.
“Placing the whisky stillage underground also helped manage temperature swings while freeing the public spaces above,” Tothill added. “The magic in this building is that complex processes are pared back to read in a clean, simple manner.”

“The architectural challenge was to apply the initial vision and cater for up to 500 visitors amongst a volatile spirit storage, which can safely store close to one million litres of barrel-strength whisky, all within an industrial distillery,” Tothill added.
For the interiors, Studio Gram balanced industrial material finishes and textures with others that are warmer and more visitor-friendly.

Concrete and Australian hardwoods add warmth to the concrete spaces and were chosen for their tactile qualities and natural beauty.
Craft was the guiding principle for the interior design with custom joinery and handcrafted furniture. Cast glass walls in the tasting room produce a shifting quality of light, aiming to create “a sense of weightless elegance”.

“The raw functionality of an industrial facility meets the refinement of an immersive visitor experience,” Studio Gram co-founder Graham Charbonneau told Dezeen.
“The design embraces the inherent honesty of industrial materials: concrete, stainless steel and exposed structural elements speak to the precision and technicality of brewing,” he added.
“The industrial elements are softened by tactile surfaces – timber that patinas over time, leather that bears the imprint of use, and inlaid masonry tiles that lend a quiet permanence.”

Portholes are used throughout the project, also informed by the Coopers roundel logo, creating a recurring motif across the interior spaces.
Other key considerations to enhance the visitor experience were lighting and acoustics.
“Lighting plays a crucial role in shifting the perception of these materials, accentuating texture, and creating moments of intimacy within the vast volume of the venue,” Charbonneau said.

The perforated timber ceilings integrate a high-specification acoustic solution, tempering noise levels and maintaining clarity even when the space is at maximum capacity.
Other breweries recently featured on Dezeen include a Brooklyn brewery and pizzeria by Bench Architecture and a grocery store converted to a sake brewey in Upstate New York.
The photography is by Timothy Kaye.
The post Studio Nine Architects conceals barrel store beneath Coopers Brewery visitor centre appeared first on Dezeen.

