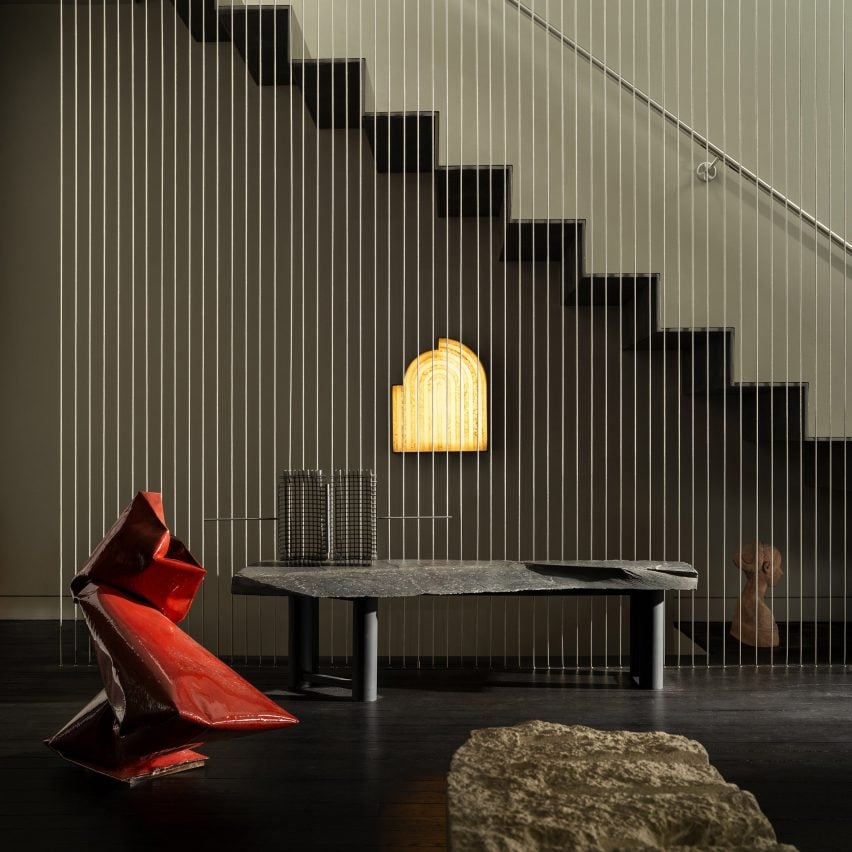Brooklyn-based design studio Studio S II has converted a Queens townhouse into a residence and showroom with a mixture of antique and contemporary collectible design focused on “duality”.
Co-founders of Studio S II Erica Sellers and Jeremy Silberberg spent four years converting a residence in Ridgewood, Queens into a house for Sellers that doubles as an event space and showroom filled with collectible furniture by the studio and other local designers.

The duo renovated the two-storey townhouse, creating a double-height space at the entrance and installing floor-to-ceiling windows at the back of the house, then outfitted the interior with jewel-toned tiling, darkly clad surfaces, and stainless steel accents.
The interior was then outfitted with a mixture of antiques handed down from Sellers’ grandmother and contemporary collectible furniture created by Studio S II and others, with a focus on “dualities” such as the “mechanical versus the corporeal”.

“We wanted to play with dualities,” Silberberg told Dezeen.
“That’s a huge thing in our work – the mechanical versus the corporeal, the severe with the organic.”
Visitors walk into the house’s parlour, a seating area that sits next to a floating stainless steel staircase. A screen of steel spindles creates a dividing screen, while cord-like lighting by New York studio Roll & Hill descends from the ceiling, looping into the space and beyond into a dining area and kitchen.

“We thread the light from ceiling to ceiling to make it look like it was threading the entire space,” said Silberberg.
The lower level is furnished with a mixture of wooden antiques that are permanent fixtures in the house, such as a carved sink countertop in a powder room and a church pew in the kitchen, and pieces such as skeletal floor lamp by designer Mark Malecki and oxblood red leather bar stools by Studio S II with pointy backrests.

Other pieces downstairs include wooden built-in storage drawers informed by Studio Ghibli’s film Spirited Away, patent vinyl leather strap pillows by architect Martina Guandalini and wall sconces by Studio S II made of shocss of black Icelandic goat hair.
Upstairs, an office area, two bedrooms, a bathroom and a walk-in closet were outfitted with a similar mixture of diverse textiles and brooding tones, although Silberberg notes the primary bedroom was designed to be a softer “respite”.

“[We] wanted to [create] a respite from some of the severity of the rest of the space,” he said. ” It’s very warm and kind of elemental, inspired by moss and forests.”
The bedroom is marked with a lighting pendant by Italian architect Achille Castiglioni that hangs from the ceiling and was custom-tinted with a dappled green overlay.
In the primary bath, an 800-pound (362 kilograms) Bluestone boulder sourced from upstate New York doubles as a sink countertop, designed by Studio S II, and a custom textured blue tile clads the floor.
The office area overlooks the house’s entrance and was furnished with an assortment of seating such as wooden chairs by designers Ryan Decker and Cecilia Emy, while slim church pews sit in front of the staircase railing, recalling its downstairs “sister”.

The house’s wooden floors, stained black to resemble the Shou Sugi Ban technique, are one of the only remaining elements from the original structure.
“What came first was just completely transforming the house as a space,” said Silberberg.
“When we began starting to populate it with our designs, we thought – this is the perfect opportunity to create our brand showcase. And what better than to show everything alongside people we collaborate with on a regular basis.”
Similar residential showrooms in New York include the Verso & Friends exhibition that took place in a Red Hook condominium and the Quarters showroom in Tribeca by lighting brand In Common With.
The photography is by Joe Kramm
The post Studio S II transforms Queens townhouse for collectible design showroom appeared first on Dezeen.

