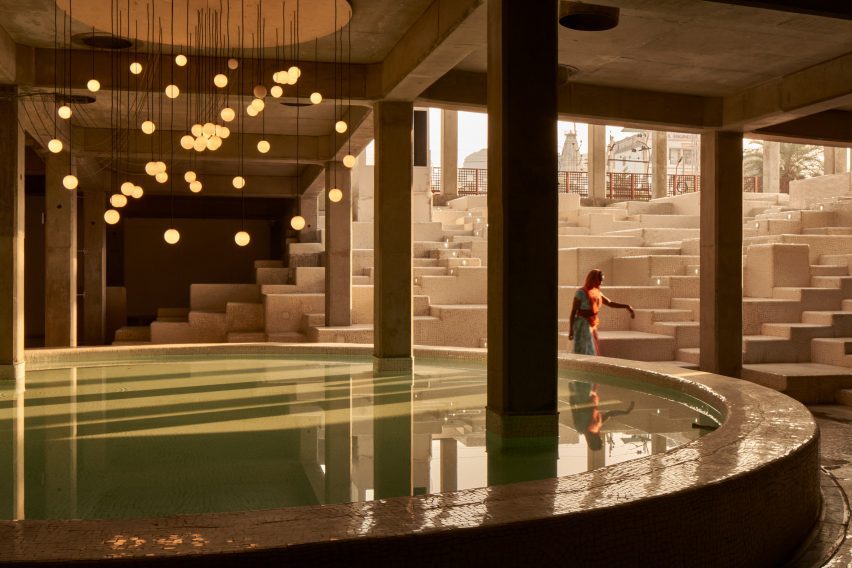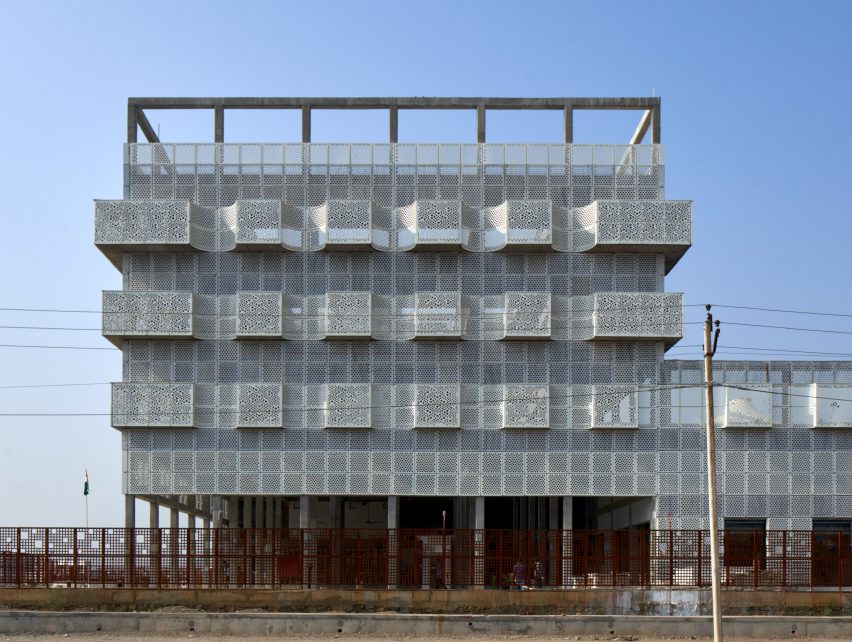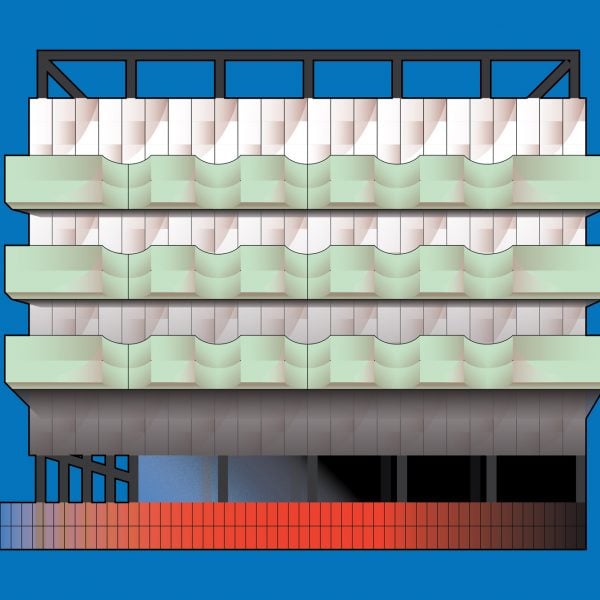Continuing our 21st-Century Architecture: 25 Years 25 Buildings series is Third Space, a Studio Saar project that gave India a new type of community and culture hub.
Located in Udaipur, Rajasthan, Third Space is believed to be the first building of its kind in the Indian subcontinent, merging the facilities of a community or leisure centre with a diverse range of spaces for learning and creativity.
To help Udaipur’s residents understand and feel welcome in this new typology, Studio Saar‘s design cleverly reinterprets elements of traditional Rajasthan architecture.
The structure takes cues from the haveli, an archetypal Indian townhouse typically organised around an indoor courtyard known as a chowk, and from the stepwells that Rajasthan is famous for.
Dezeen is one of the only international publications to have visited Third Space since it opened. The building pushes boundaries in multiple ways.
Third Space tells a story about a growing building, steeped in history, but with a starkly different purposeJoe Lloyd in Icon
It has become a hub of activity, attracting as many as 300 people a day thanks to the adaptable and resourceful nature of the building’s structure, layout and programme.
Udaipur-based commentator Rupal Rathore, who visited just before Third Space completed, described it as “a timely precedent for the city” in a review for Disegno.

“While the scale of Third Space may appear superfluous to some, it is worth reflecting that this multifunctional facility will be used by the people of Udaipur who currently do not have anything close to a community centre,” she said.
The project began as the dream of the Udaipur-based Singhal family, who are behind the multinational smart meter and energy management company, Secure.
That family includes architect Ananya Singhal, co-founder of Studio Saar, and his sister Shivani Singhal, CEO of Dharohar, the non-profit organisation set up by Secure.
The original ambition was to create an education centre where young people could explore more creative approaches to science and technology.
“India’s education system takes all the joy out of science. We think that’s why our engineers are good at maths but aren’t the most creative,” Ananya Singhal told Dezeen.
“My dad had this epiphany: what if we could combine the technical skills of Indian engineers with creativity? That creativity comes from being curious about science, which you only get if you make science more approachable.”

The family soon realised the building would need to be more than just a learning centre to have the impact they were hoping for; it would need to be a place for all kinds of cultural activities.
This led them to develop a complex programme including community gathering spaces, a cinema, a performing-arts theatre, workshops and maker spaces, a cafe and retail area and a library, as well as a dedicated science gallery.
It also includes a range of facilities for sport and leisure, including an Olympic-height climbing wall, parkour and skateboarding spaces, and a children’s playground.

For Singhal and his Studio Saar co-founder, southwest-England-based Jonny Buckland, one of the key priorities was making the building feel appropriate for India, rather than looking too closely at examples from abroad.
“The brief was so alien to the people of Udaipur, who have never seen programming like this,” said Singhal.
“We knew we had to find architectural motifs that would allow people to recognise this as a building they are welcome in.”

The haveli and stepwell forms gave the building its atrium, the bowery, which is the social centre of Third Space. Other references include a facade inspired by jali, a traditional privacy screen, and a modular bamboo roof canopy made by local weavers.
The structure also incorporates waste materials in inventive ways. For instance, the cutouts from the perforated marble and metal facade panels were repurposed for flooring tiles and chainmail-style partition screens.
Dharohar has been running Third Space since the first facilities opened in July 2023. Shivani Singhal and her colleagues have adopted a trial-and-error approach to learning how to get the best out of it.

Ananya Singhal said the building has been attracting attention from Indian companies looking to replicate the model in other locations around the country.
“What I find most glorious is that anyone who comes into the building feels the sense of positivity,” he said.
“Positivity is not something we are taught in architecture school – there isn’t a recipe for it. I think it comes down to the people who put their heart, soul and, in many cases, blood, sweat and tears into the project.”

Third Space played a key role in Studio Saar being named emerging architect of the year at Dezeen Awards 2024.
Writing in Icon, critic Joe Lloyd praised the project for using familiar elements to create a radical new building typology.
“It is in this repurposing of typology that Studio Saar’s Third Space tells a story about a growing building, steeped in history, but with a starkly different purpose,” he wrote.
As the urbanisation of India continues at a rapid pace, this building offers a template for positive change, proving it’s possible to create architecture that embraces both the past and the future.
Did we get it right? Was the Third Space by Studio Saar the most significant building completed in 2023? Let us know in the comments. We will be running a poll once all 25 buildings are revealed to determine the most significant building of the 21st century so far.

This article is part of Dezeen’s 21st-Century Architecture: 25 Years 25 Buildings series, which looks at the most significant architecture of the 21st century so far. For the series, we have selected the most influential building from each of the first 25 years of the century.
The illustration is by Jack Bedford and the photography is by Edmund Sumner, unless otherwise stated.
21st Century Architecture: 25 Years 25 Buildings
2000: Tate Modern by Herzog & de Meuron
2001: Gando Primary School by Diébédo Francis Kéré
2002: Bergisel Ski Jump by Zaha Hadid
2003: Walt Disney Concert Hall by Frank Gehry
2004: Quinta Monroy by Elemental
2005: Moriyama House by Ryue Nishizawa
2006: Madrid-Barajas airport by RSHP and Estudio Lamela
2007: Oslo Opera House by Snøhetta
2008: Museum of Islamic Art by I M Pei
2009: Murray Grove by Waugh Thistleton Architects
2010: Burj Khalifa by SOM
2011: National September 11 Memorial by Handel Architects
2012: CCTV Headquarters by OMA
2013: Cardboard Cathedral by Shigeru Ban
2014: Bosco Verticale by Stefano Boeri
2015: UTEC Lima campus by Grafton Architects
2016: Transformation of 530 Dwellings by Lacaton & Vassal, Frédéric Druot and Christophe Hutin
2017: Apple Park by Foster + Partners
2018: Amager Bakke by BIG
2019: Goldsmith Street by Mikhail Riches with Cathy Hawley
2020: Anandaloy by Anna Heringer
2021: Sara Kulturhus by White Arkitekter
2022: Reggio School by Andrés Jaque
2023: Third Space by Studio Saar
This list will be updated as the series progresses.

