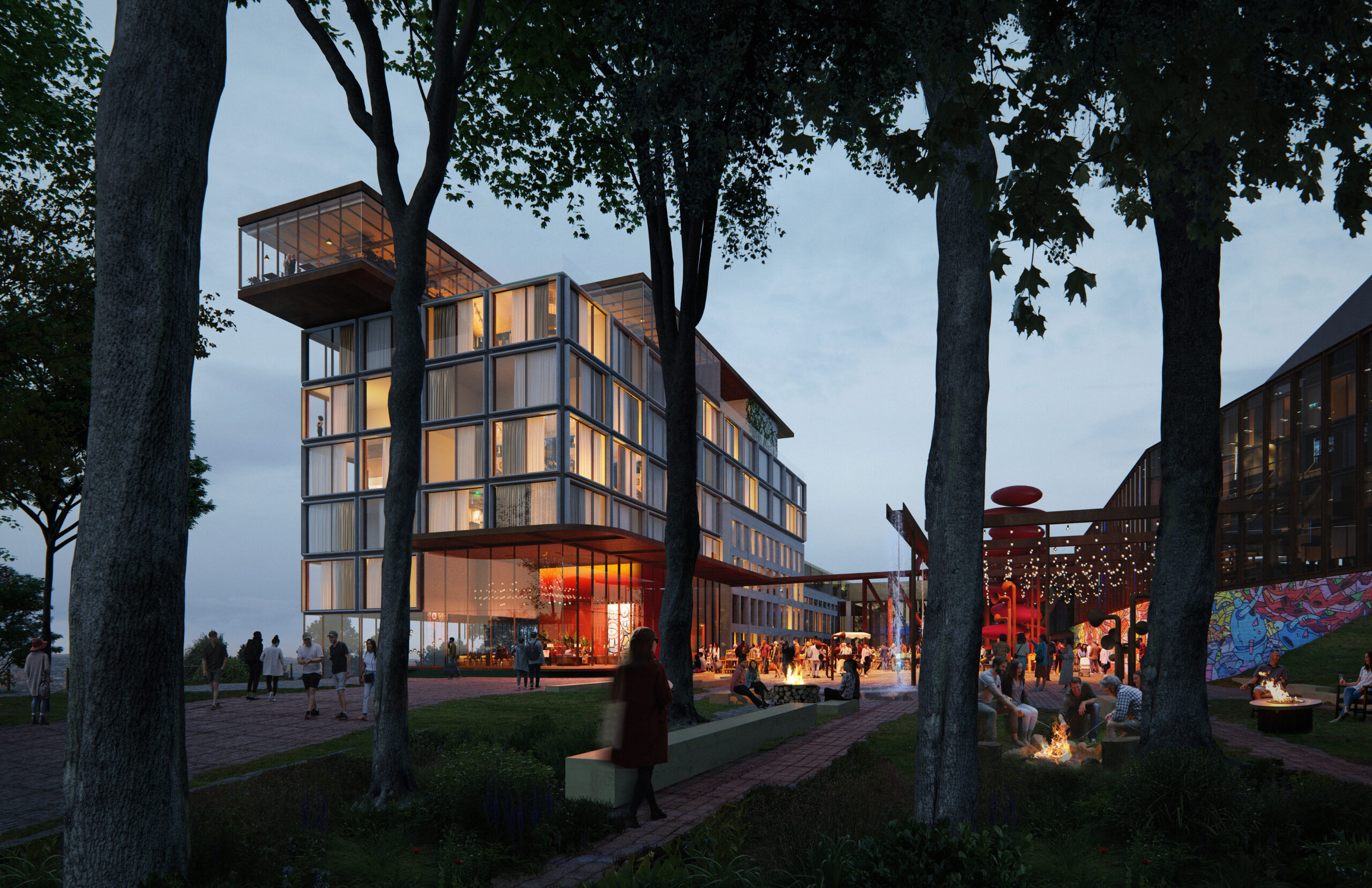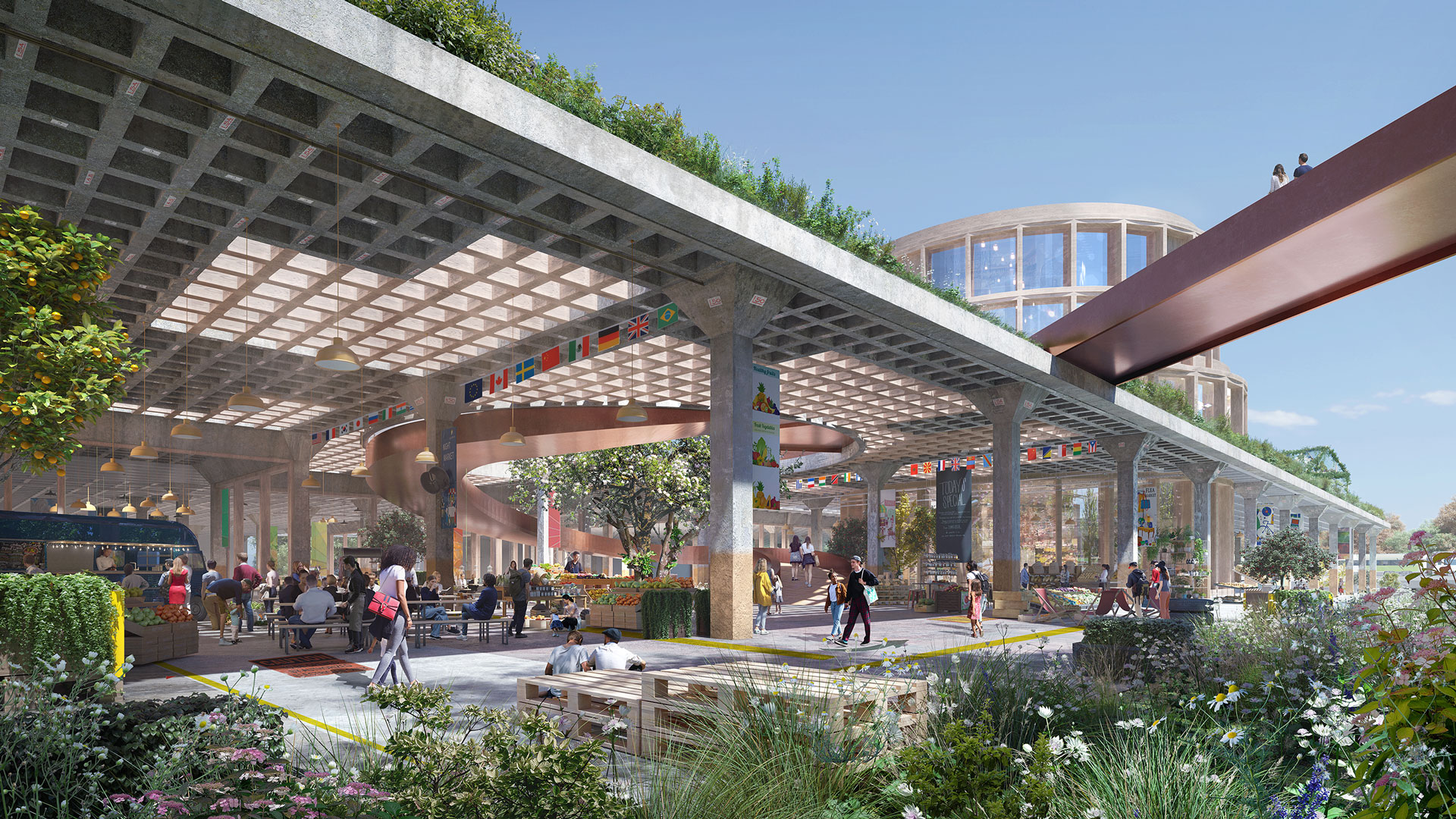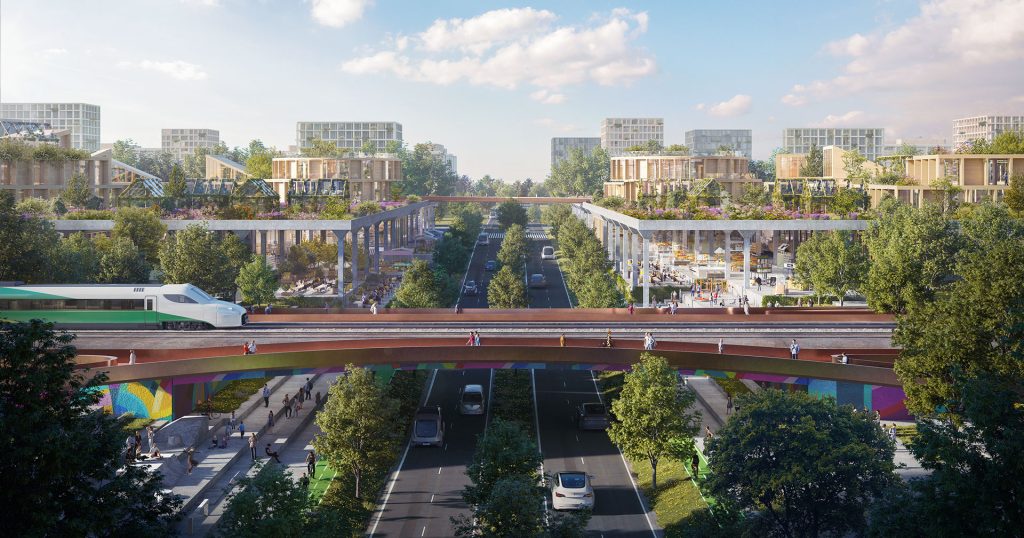Architects: Want to have your project featured? Showcase your work by uploading projects to Architizer and sign up for our inspirational newsletters.
Picket fences, emerald lawns, and colorfully painted houses, neatly arranged in linear and circular rows, were once the hallmarks of the American Dream. In the 1950s, living in the suburbs, far away from the hustle of the bustling city, was a symbol of the ideal life — and yet, even back then, the concept of suburbia was always a struggle in architectural debates. The reinforced segregation, the false visions of idyllic domesticity, and the uniform and counter-normative designs posed great challenges for architects dealing with the suburbs.
Today, urban sprawl has once again taken center stage in architectural discussions. In this post-pandemic era, the rising housing market, refugee crises and youth unemployment are driving more people toward the outskirts of cities, forcing them into an urban model that does not truly meets their needs. For decades now, suburbs were considered somewhat of a “dead zone”, where trade, culture and entertainment could be accessed only by commuting to the big city. Still, concepts like the “15-minute city” and “mixed-use architecture” are gradually explored as a means to improve the suburbia model in response to the rapid urban sprawl. Consequently, can the suburbia design be adapted to meet the demands of the future or does the solution lie in abandoning the model altogether?
Real de los Reyes by Miguel de la Torre mta+v, Coyoacán, Mexico City
What defines a suburb? At its core, the single-family home serves as the fundamental unit of suburbia. The streets, highways, and infrastructural grid shape its most dominant features, while a handful of shopping centers, scattered along the outskirts, provide access to essential goods and community services. But what if we reimagined and redesigned these three defining elements?
In the 1920s, Frank Lloyd Wright intensified and extended the single family home. He brought the logic of the skyscraper to the domestic scale, constructing housing units that were arranged around a central core, focusing on shared open spaces and asymmetrical designs that irregularly joined together. One century later, the Real de los Reyes project by Miguel de la Torre mta+v introduces a new model for suburban living.
Located in the Coyoacan borough, south Mexico City, this group of houses is situated within a historic colonial district, filled with museums, craft markets and recreational spaces. This multi-unit residency offers an array of multifunctional interior and exterior spaces in multiple levels, accommodating to versatile ways of living. Even through the project is situated within a vibrant communal neighborhood, the design borrows elements from the surrounding context and proposes a micro-community within a thoughtfully structured residential plan.

SouthWorks by Kohn Pedersen Fox Associates, Ithaca, New York
In parallel, SouthWorks by Kohn Pedersen Fox Associates, an adaptive reuse speculative project of the historic Morse Chain Industrial site in Ithaca, showcases the power of mixed-use development and infrastructure. The project spans in nearly two million square feet of research, maker, fabrication, commercial, and public spaces, as well as mixed-income housing, activating the community and its economy, while celebrating its unique industrial history. It features 900 planned units of affordable, workforce, and market rate housing and provides multiple types of transportation options, thus minimizing the need for private vehicles. The project also employs passive design and is supported by on-site geothermal and photovoltaic solar generation.
Sitting within a very different context, the 520-acre Downsview Framework Plan by Henning Larsen reimagines the future for the expansive North End neighborhood of Toronto and lays the foundation for a thriving community for generations to come. The project transforms the former Downsview Airport site and surrounding land into a new type of community, by employing climate-responsive design. One hundred acres of green spaces and integrated hydrological elements will become the new “infrastructure” of the neighborhood, which in turn is comprised of mid-rise residences and repurposed historic buildings found on site. The proposal is inspired by the “15-minute City” concept, providing easy access to a network of residential, commercial, retail, institutional and industrial amenities through a short walk, roll, bike, or public transit ride.

Downsview Framework Plan by Henning Larsen, Toronto, Canada
It is not arbitrary that all three proposals are not tabula rasa projects. In the 1950s, the conditions of suburbia were vastly different, with many plots of uninhabited land being available for development without facing any sort of negative criticism. Today, however, architects are preaching about mindful construction and the importance of adaptive reuse, urging developers to take advantage of existing building fabrics in the outskirts of cities. Additionally, the traditional suburbia model has also proved quite unsuccessful, prompting an urgent need for innovative, community-driven alternatives.
Frankly, reversing suburbia does not necessarily mean erasing it but rather rethinking its purpose, structure and potential. As cities continue to expand, the challenge lies in transforming suburban landscapes into vibrant, sustainable and inclusive environments. By embracing adaptive reuse, mixed-use developments, and organic infrastructure suburbs can evolve from isolated residential zones into dynamic, self-sufficient communities. These three projects demonstrate that the future of suburbia is not about abandonment, but reinvention — where connectivity replaces isolation, density enhances livability, and sustainability drives growth. If urban sprawl is to be addressed effectively, then suburbia must no longer be a relic of the past but a model for the future.
Architects: Want to have your project featured? Showcase your work by uploading projects to Architizer and sign up for our inspirational newsletters.
Featured image: LevittownPA, marked as public domain, more details on Wikimedia Commons

