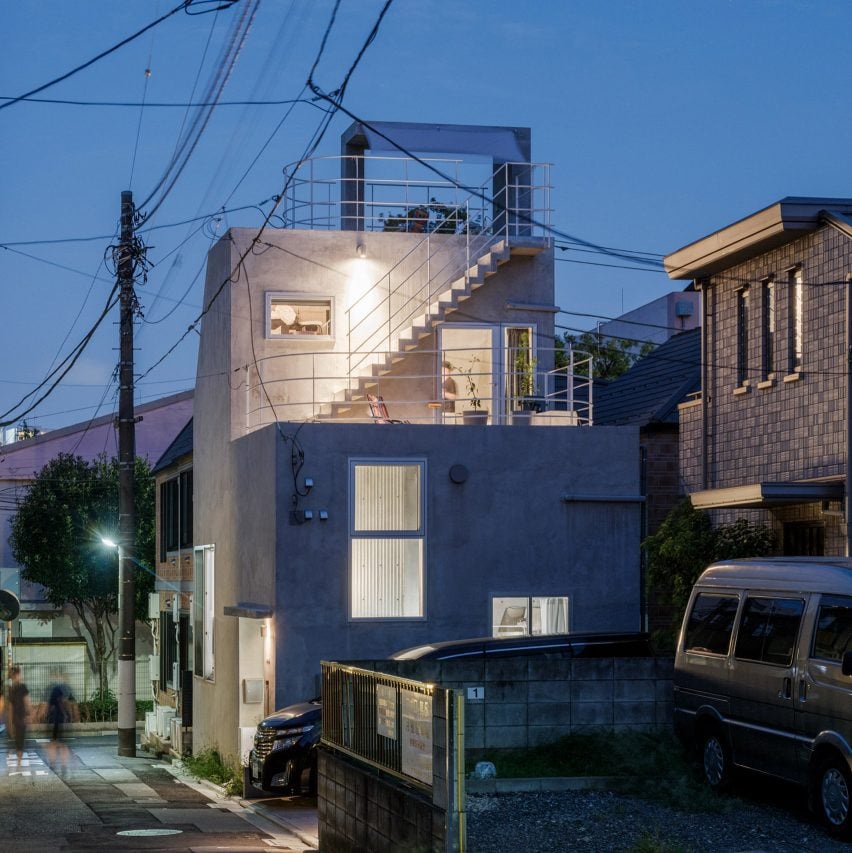An exposed concrete shell incorporates walls, stairs and furniture at Nakano House, a “cave-like” residence in the heart of Tokyo designed by Japanese studio Suzuko Yamada Architects.
Designed for a couple and their child and two cats, the compact house is located on a 24-square-metre site near a bustling shopping street in the Nakano neighbourhood.
Suzuko Yamada Architects was given an open-ended brief, with the couple only requesting an “outer shell for living and space for the cats to run around”, so the rest of the house could “come together over time”.

Suzuko Yamada Architects’ response was a three-storey house with a concrete shell, within which the walls, stairs and furniture are cast as core structural elements.
A spiral staircase with a cat walkway sits at the heart of Nakano House, with an array of nooks and crannies for workspaces and sofas.
“We had to include all the basic functions of a home without making the space feel cramped,” studio founder Suzuko Yamada told Dezeen.

“We decided to cast everything – stairs, furniture, walls – as one integrated concrete structure,” Yamada continued.
“We didn’t separate the rooms in a traditional way, instead, we created a cave-like space where everything is connected and flows together,” she added.
Nakano House’s concrete living spaces are designed to overlap, creating small, cosy in-between areas that draw inspiration from Tokyo’s dense urban landscape.
“The city is full of unique buildings packed together in unexpected ways,” said Yamada. “In between them, you find little alleys with food stalls or pocket parks, and the overall scale somehow feels very human and comfortable. We tried to capture that kind of atmosphere in the design.”

Nakano House has a split-level layout, designed to allow air, light, and the cats to move freely throughout, creating a continuous and open atmosphere.
On the ground floor, the home comprises an open-plan kitchen and dining area, from which a bathroom and bedroom can be accessed above. A loft completes the home, providing access to a rooftop terrace.

Concrete was chosen for its resistance to earthquakes and fire safety and, while it has been left exposed on the interior, the studio played with different textures to give the material more depth.
“For example, the toilet shaft has a wave-like finish,” Yamada explained. “Instead of keeping everything uniform, we used variations within the same material to add a layered feel to the space.”
Other recent homes in Japan on Dezeen include Marutau Arqui’s Octa House, built on a tight plot on Shikoku island and an off-grid home by Florian Busch Architects cloaked in a solar panel facade.
The photography is by Kei Sasaki unless otherwise stated.
The post Suzuko Yamada Architects casts furniture within walls of concrete Japanese house appeared first on Dezeen.

