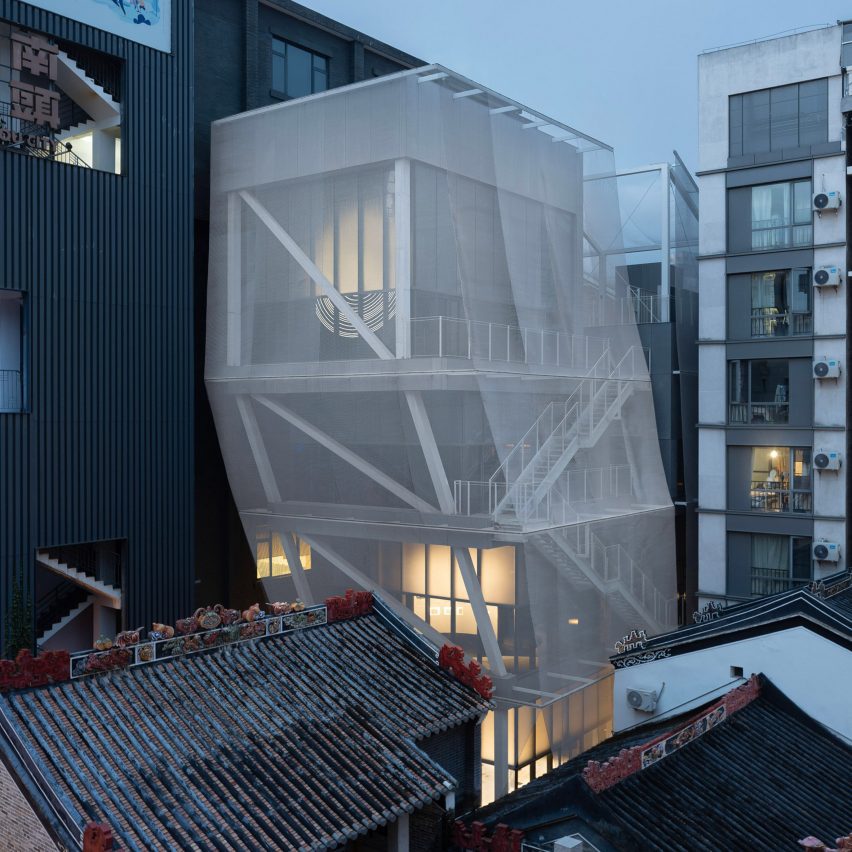From an open house on a corner plot in Tokyo to an otherworldly office building in Bologna, here is an eclectic mix of projects to illustrate the versatility of hazy metal mesh as a contemporary facade treatment.
Metal mesh, otherwise known as wire mesh, is a lightweight material made of metal wires woven into sheets with a net-like appearance.
While the material is often associated with gates and fences, the examples in this lookbook demonstrate its potential as a distinctive facade treatment.
On a building envelope, metal mesh can offer functional benefits such as filtering sunlight and air, while also serving an aesthetic purpose – softening the visual impact of a structure by lending it a light, ethereal quality, particularly at night when illuminated from within.
Read on for 10 examples of buildings screened by ghostly metal mesh:
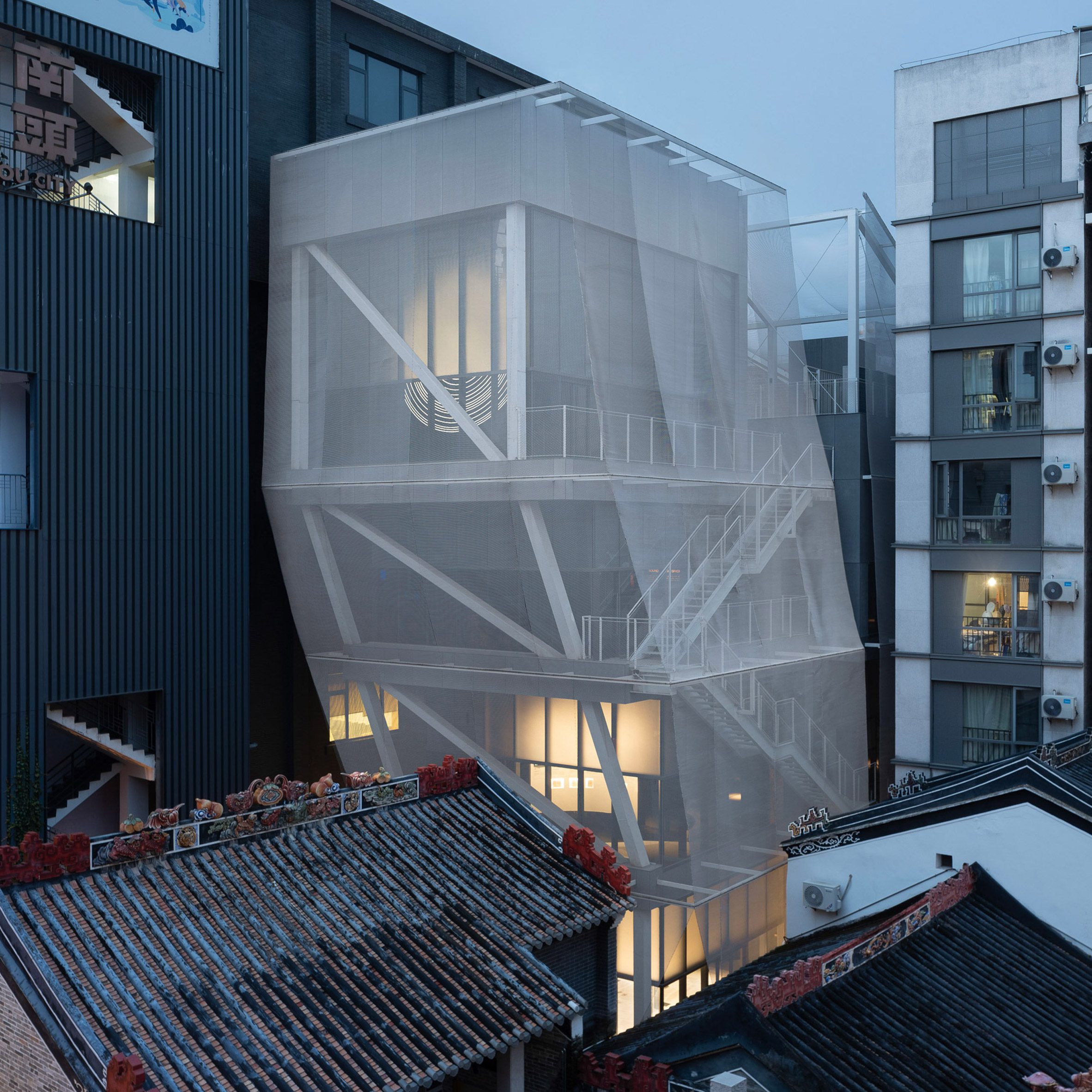
In-Between Pavilion, China, by Trace Architecture Office
A cloak of metal mesh was used to create a feeling of ephemerality at In-Between Pavilion, an exhibition space that Trace Architecture Office slotted between buildings in Shenzhen.
The veil envelops the building’s four-storey steel frame, as well as the external staircase that provides circulation, meaning visitors animate the building as they ascend.
“When observed from the city, the moving figures strolling behind the hazy facade also give the building an active and dynamic nature,” the studio explained.
Find out more about In-Between Pavilion ›
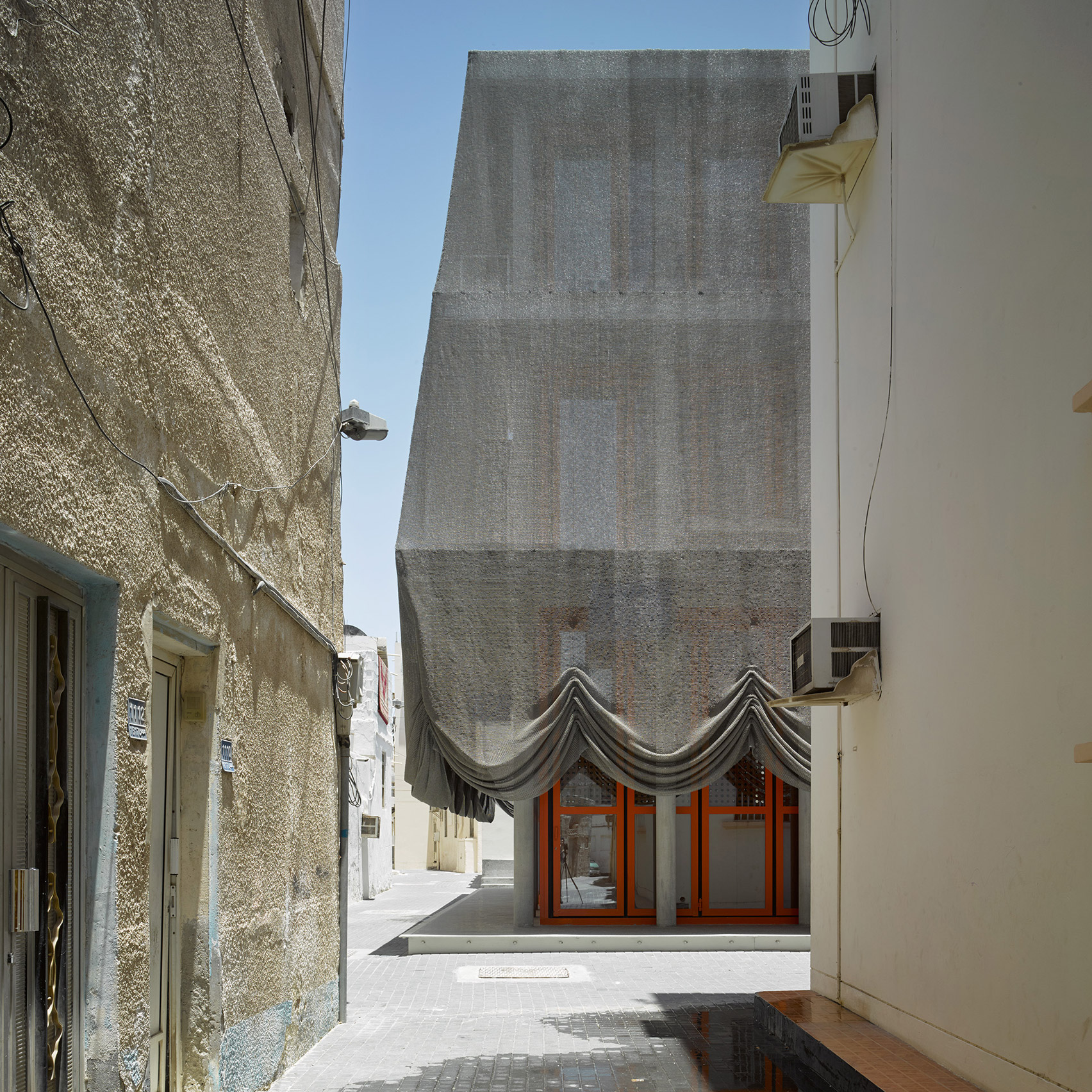
Dar Al Jinaa and Dar Al Riffa, Bahrain, by Office Kersten Geers David Van Severen
Perhaps unexpectedly, the ruched fabric-like facade of this traditional music centre in Bahrain is made of steel.
Mesh was chosen to provide shade for the glazed walls behind it, while also offering glimpses of performances taking place inside. It is gathered into rouches to signal when there are shows on the ground floor.
Find out more about Dar Al Jinaa and Dar Al Riffa ›

Bonfiglioli Headquarters, Italy, by Peter Pichler Architecture
The diaphanous shroud surrounding this office building was made of pleated aluminium mesh.
It was designed by Peter Pichler Architecture to give an industrial look to the building, nodding to the automotive products made by its owner, the machine industry company Bonfiglioli.
“The pleated facade geometry is inspired by the company’s gear motors while the aluminium mesh recalls the shavings that are produced daily as a byproduct of the company’s supply chain,” said the studio.
Find out more about Bonfiglioli Headquarters ›

Cs Somme Cafe, Japan, by Kengo Kuma and Associates
A web of mesh blankets the exterior of Cs Somme Cafe, which Kengo Kuma and Associates recently completed in Fukuoka.
According to the studio, the material limits solar gain inside the cafe and makes it shimmer like “an oasis floating in the middle of the urban landscape”.
Find out more about Cs Somme Cafe ›
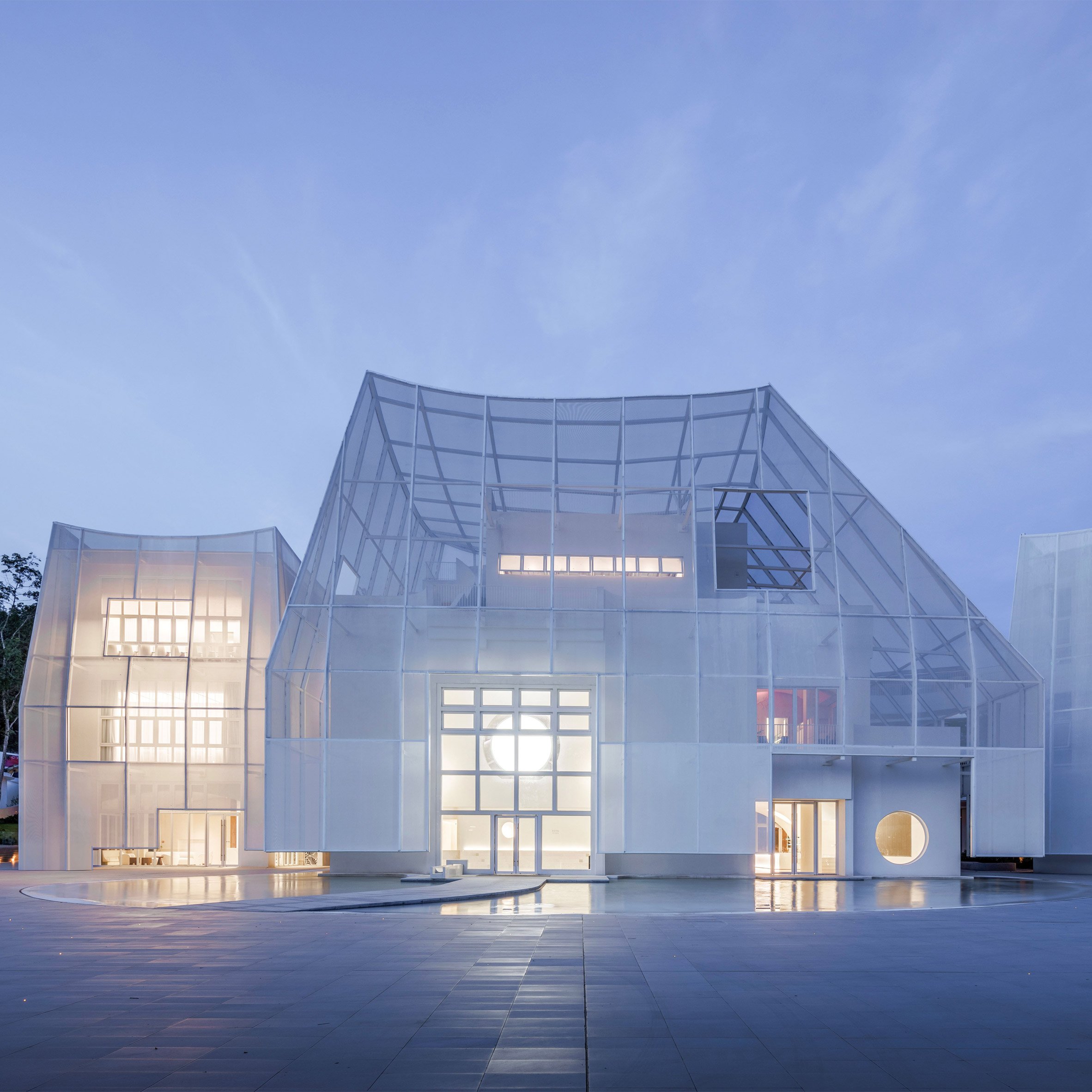
Flickering Peak, China, by Wutopia Lab
Flickering Peak is an arts centre in Hainan, finished with a mesh cloak that glows like a lantern at night and was intended to evoke mosquito nets by day.
According to Wutopia Lab, this design references “grey spaces” found in traditional Chinese homes that are covered with gauze to fend off mosquitoes.
Find out more about Flickering Peak ›

Community centre, Australia, by Sam Crawford Architects
Sam Crawford Architects opted for a red-hued mesh to screen the upper portion of this community centre in Hurlstone Memorial Reserve.
It was designed to provide solar protection for the clerestory windows and also offer a shape-shifting quality as its transparency changes in different light over the day.
“The use of mesh gives an ephemerality to the building as it changes across the day and night with lighting and weather conditions and seasons,” the studio explained.
Find out more about this Community centre ›
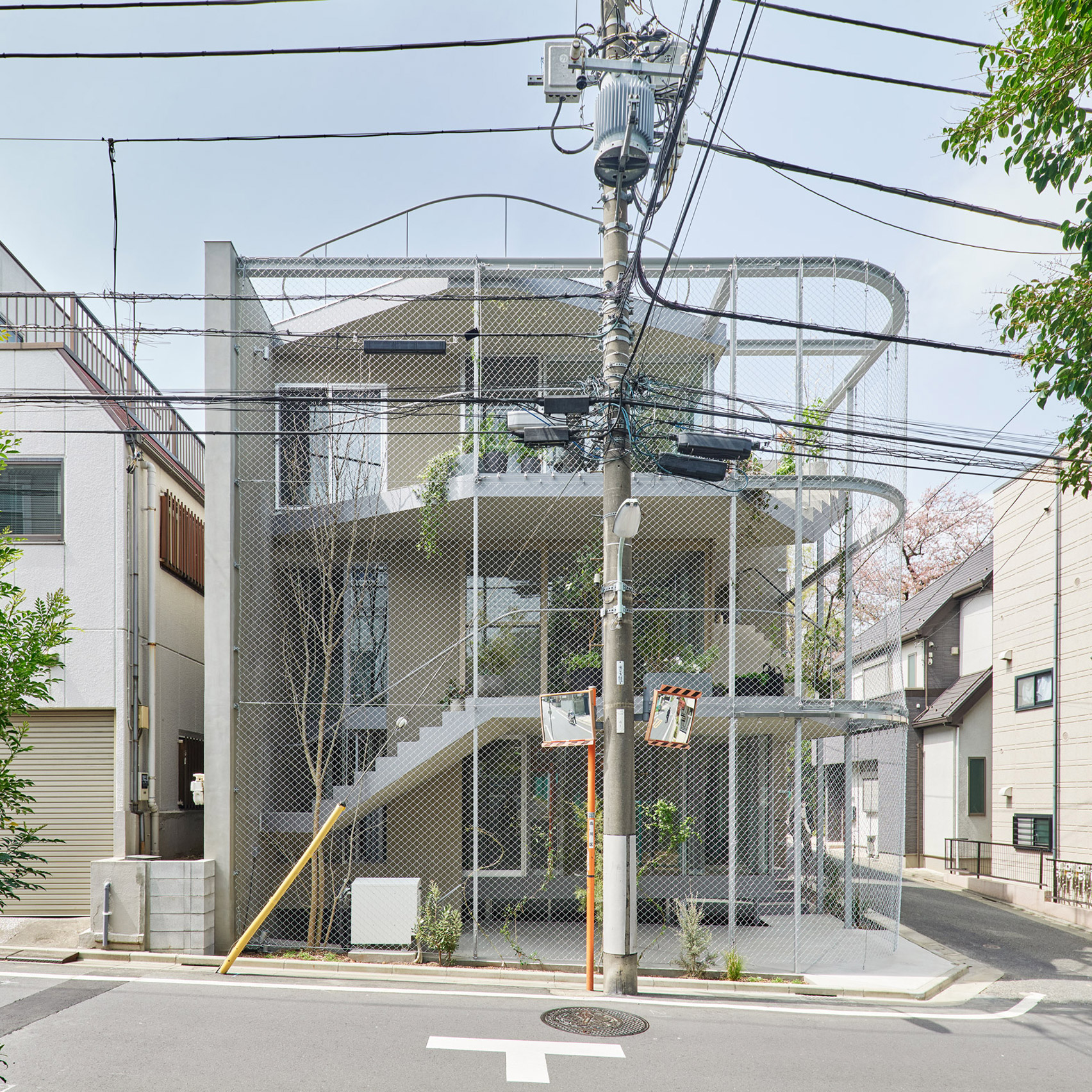
Weather House, Japan, by Not Architects Studio
Climbing plants are encouraged to grow across these metal mesh surfaces, which enclose two sides of this corner residence in Tokyo.
The walls were designed to create a physical connection between the home and its surroundings – a feeling that is enhanced by the extension of the pavement outside into the building.
Find out more about Weather House ›

Yue Feng Island Organic Farm, China, by Vector Architects
Weathered-steel mesh adds a visual lightness to this visitor centre, which Vector Architects created for Yue Feng Island Organic Farm in China.
While giving a spectral look to the building, it also serves a functional purpose by shading the interior from the low evening sun and allowing breeze to cool the building.
Find out more about Yue Feng Island Organic Farm ›

Nth Fitzroy by Milieu, Australia, by Fieldwork
Operable shutters were integrated into the mesh facade of this apartment block in Melbourne, designed to provide privacy and optimal thermal comfort for residents by diffusing sunlight during the day.
At night, it glows from within, emitting a warm light that its architect Fieldwork likens to candlelight.
Find out more about Nth Fitzroy by Milieu ›
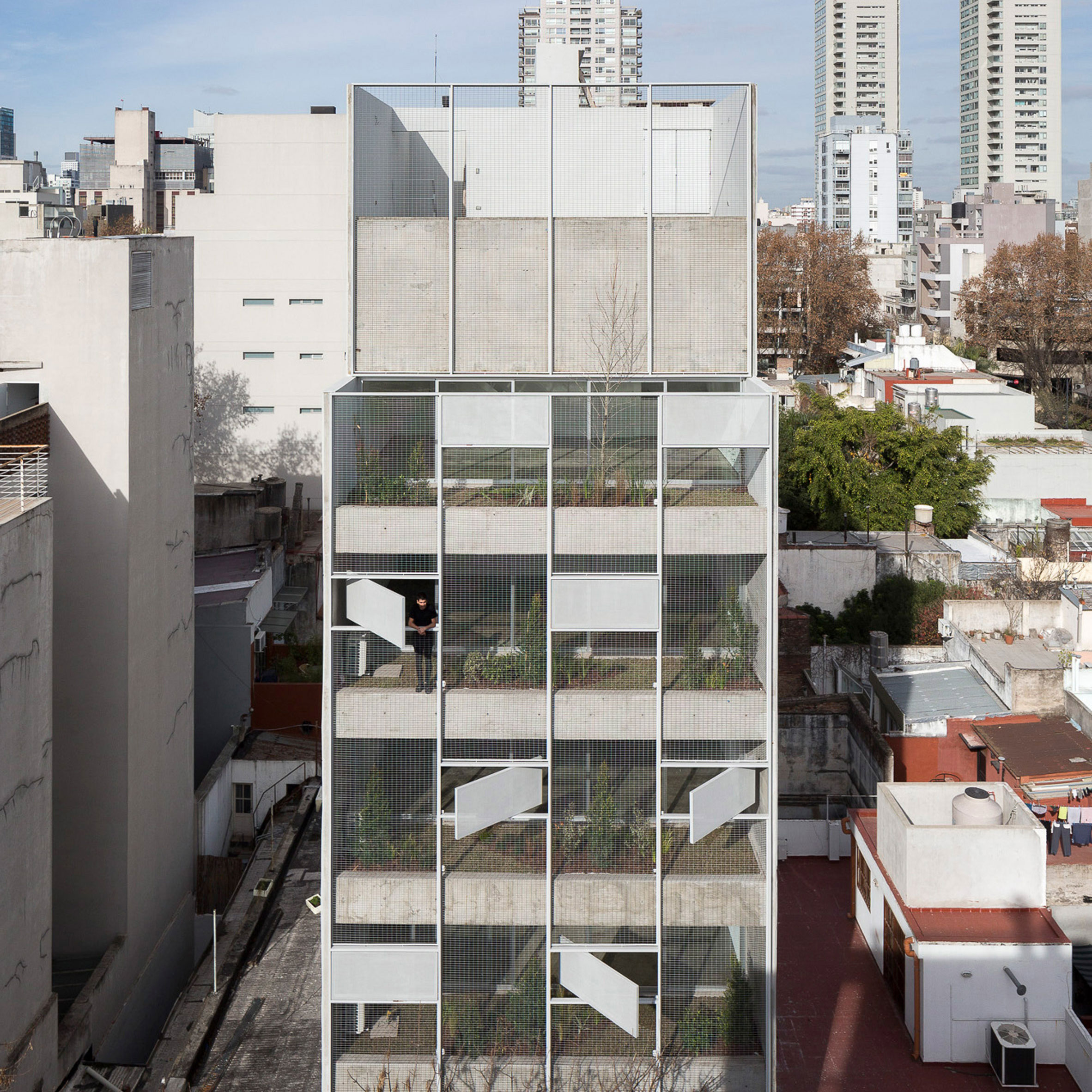
Bonpland 2169, Argentina, by Adamo-Faiden
Internal gardens enclosed by mesh walls help visually soften the concrete frame of this tower in Buenos Aires, designed by Adamo-Faiden for use as an adaptable, mixed-use space.
The walls were intended to encourage plants to cling on as they grow, while also filtering sunlight deep into the plan.
Find out more about Bonpland 2169 ›
The post Ten ethereal buildings screened by ghostly metal mesh appeared first on Dezeen.

