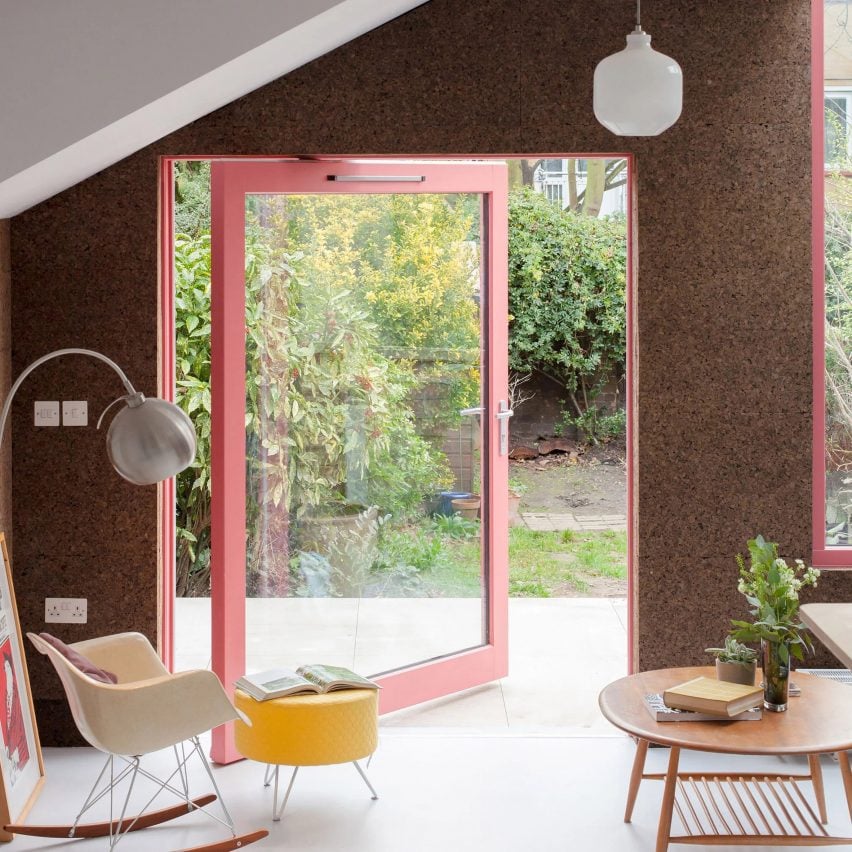Whether creating a dramatic entrance or elegantly connecting indoor and outdoor spaces, our latest lookbook collects homes where pivot doors make a striking visual impact.
Rather than hinging on its side, a pivot door has hinges fixed to the top and bottom of the door, making it swing around a single vertical axis.
The pivot point is inset from the side, creating a dramatic asymmetric effect where the door peels away from the surrounding wall on both sides in opposite directions.
Pivot doors typically have a sleek, minimal appearance as their outer frames can be concealed behind wall finishes. They can also be built in large sizes, as the pivoting design can support heavier weights compared to side-hinged doors.
Some of the examples below use pivot doors to make a grand entrance to the home, while others use them to elegantly connect living spaces with gardens and outdoor terraces.
This is the latest in our lookbooks series, which provides visual inspiration from Dezeen’s archive. For more inspiration, see previous lookbooks featuring bathrooms with freestanding baths, kitchens with freestanding units and living rooms with exposed rammed-earth walls.
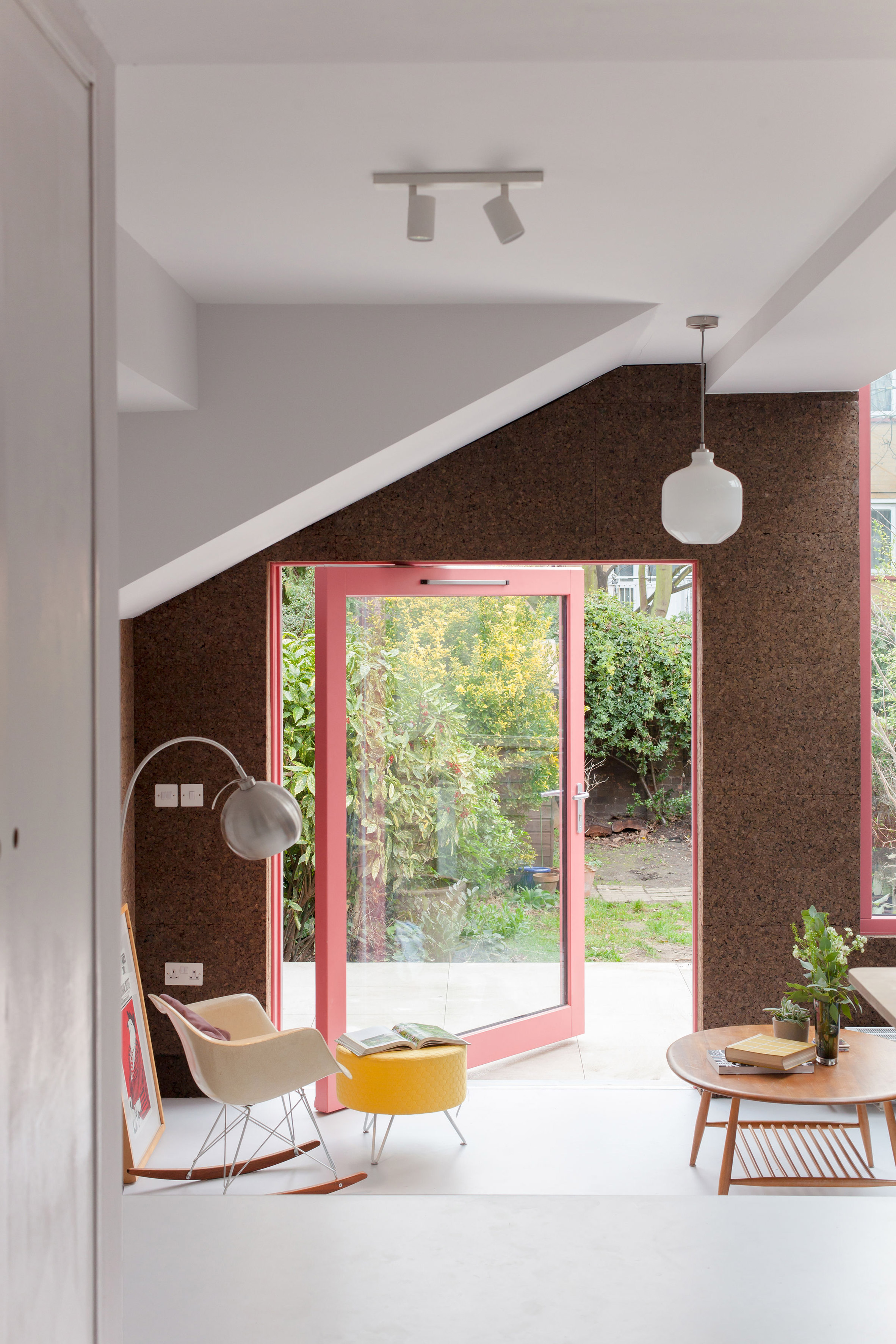
Cork House, UK, by Nimtim Architects
At Cork House in south London, local studio Nimtim Architects added a pink-framed pivot door to contrast against the cork-clad rear extension.
Opening onto the patio and garden, the large glazed door and adjacent window give the ground floor living spaces views of the outdoors.
Find out more about Cork House ›
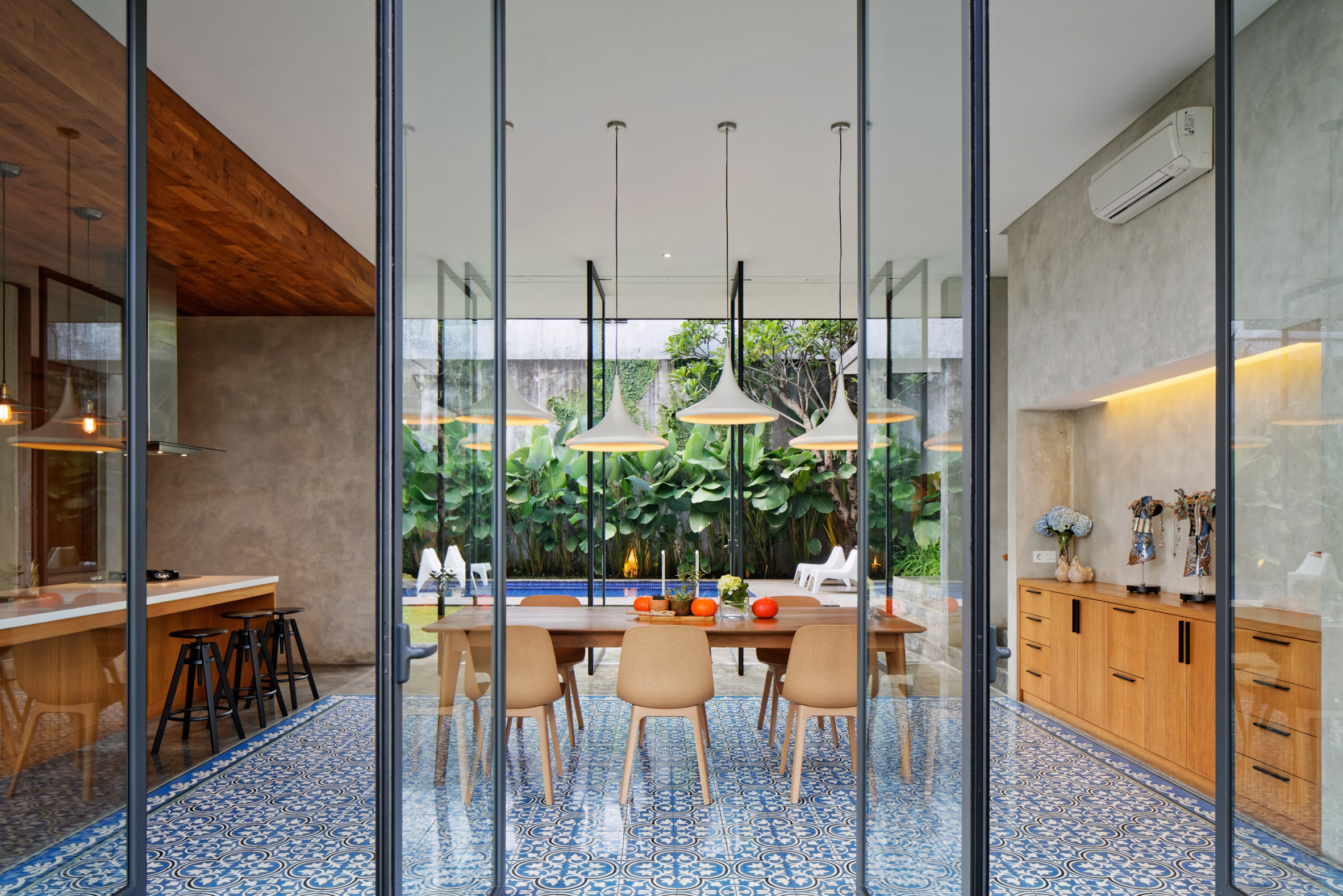
House of Inside and Outside, Indonesia, by Tamara Wibowo
Rows of pivoting glass doors help air flow through the living space of this home in the Indonesian city of Semarang, which was self-designed by architect Tamara Wibowo for her young family.
On one side of the open-plan kitchen and dining room, pivot doors open onto a garden, while doors on the other side lead to a pool area.
Find out more about House of Inside and Outside ›
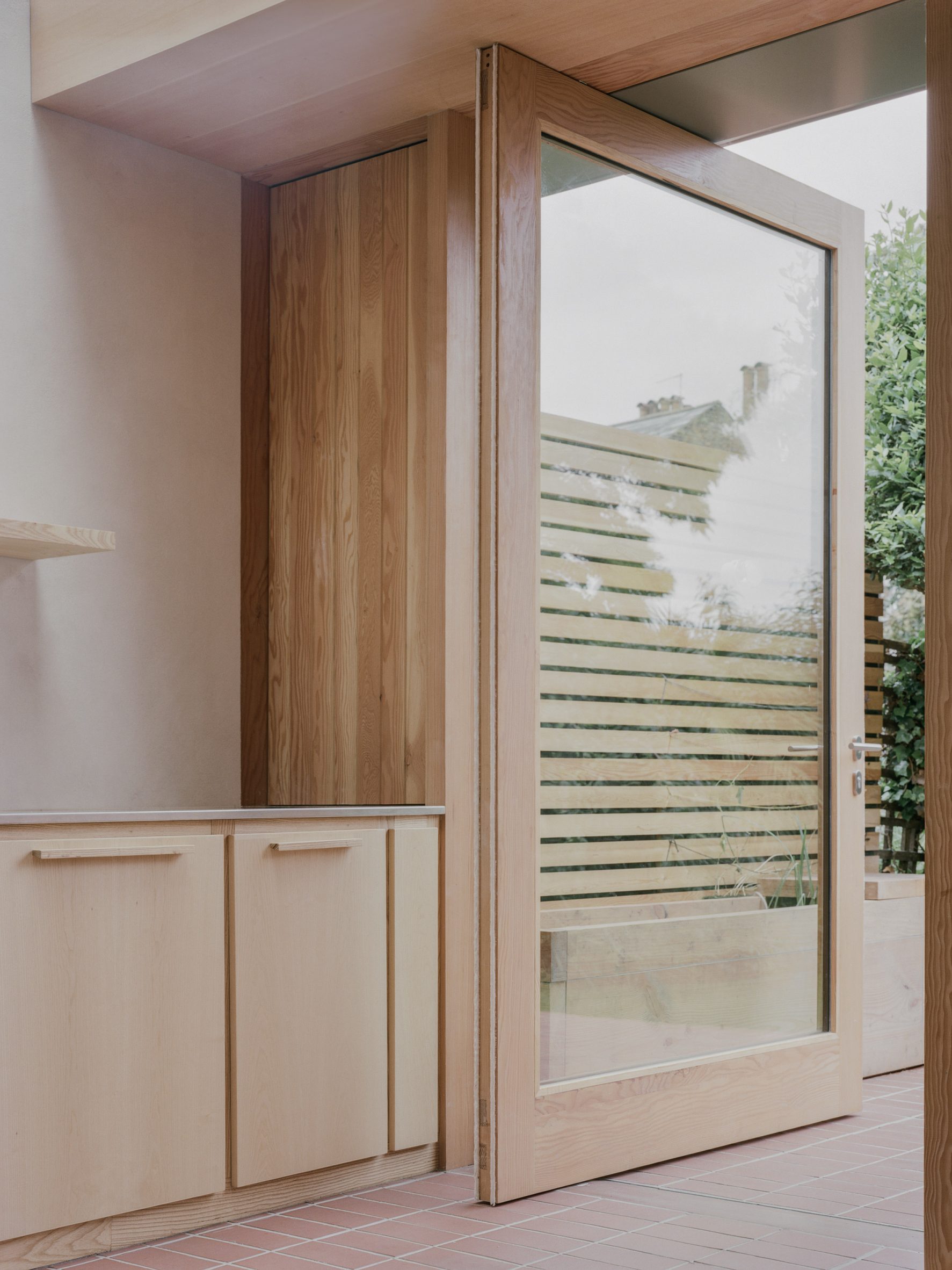
Panels of Douglas fir wood line the facade of this London home extension by architecture studio TYPE, which includes a glazed pivot door framed in the same wood.
Located in the home’s open-plan kitchen and dining room, a built-in bench under a large window was placed next to the pivot door, giving expansive views of the garden.
Find out more about Herne Hill House ›
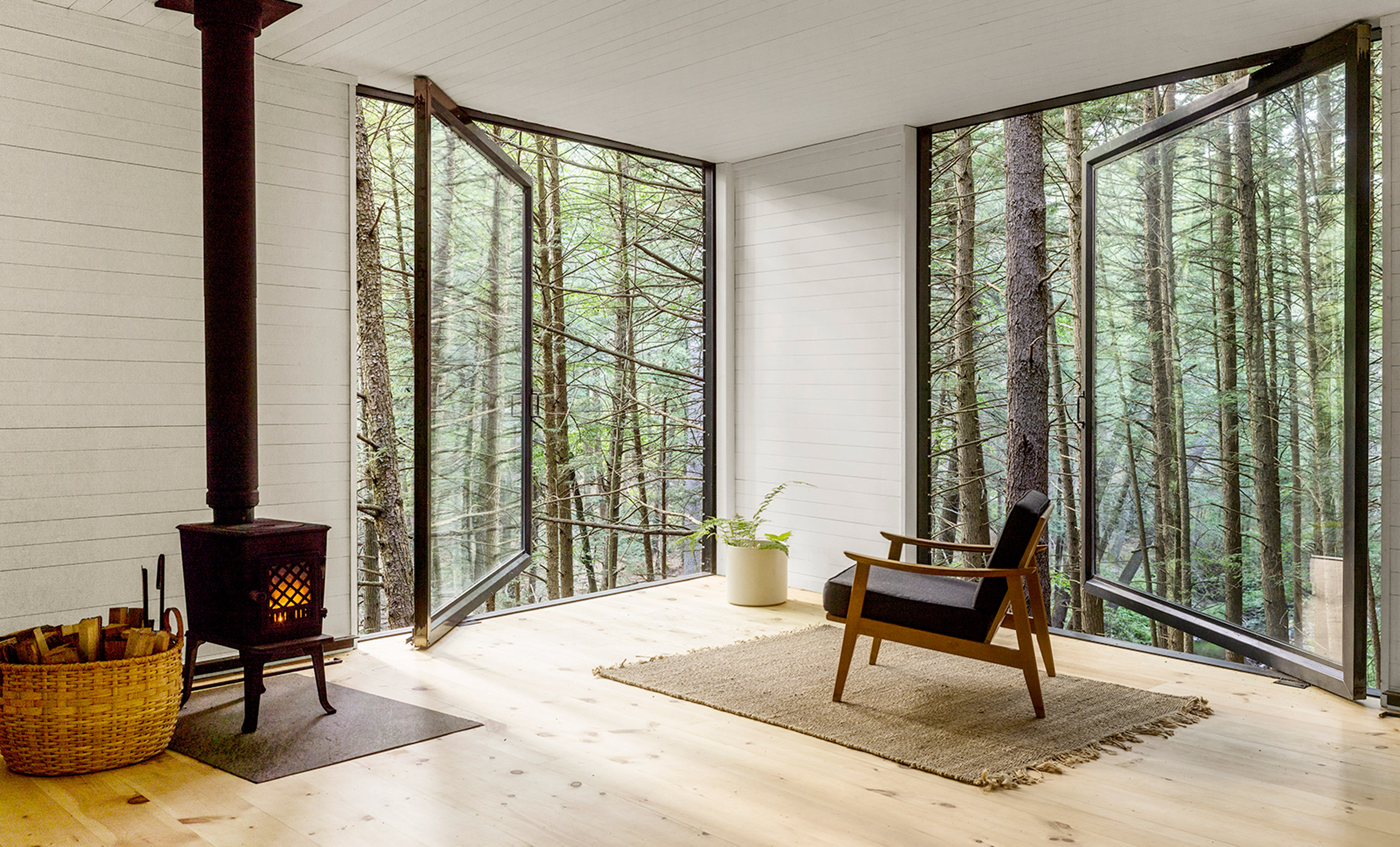
Half-Tree House, US, by JacobsChang
Half-Tree House is a blackened timber cabin in upstate New York with three glazed floor-to-ceiling pivot doors overlooking the surrounding forest.
Designed on a shoestring budget by Manhattan-based studio JacobsChang, the cabin was constructed by its two owners with the help of their friends.
Find out more about Half-Tree House ›

Estancia San José, Spain, by Atelier du Pont
Paris-based Atelier du Pont and Menorca-based Aru Arquitectura aimed to preserve the original character of a pair of dilapidated stone farm buildings when converting them into a summer house in Menorca.
In the barn, the studios added a series of arched openings with glass pivot doors that matched the shape of an existing doorway, filling the living space with natural light.
Find out more about Estancia San José ›
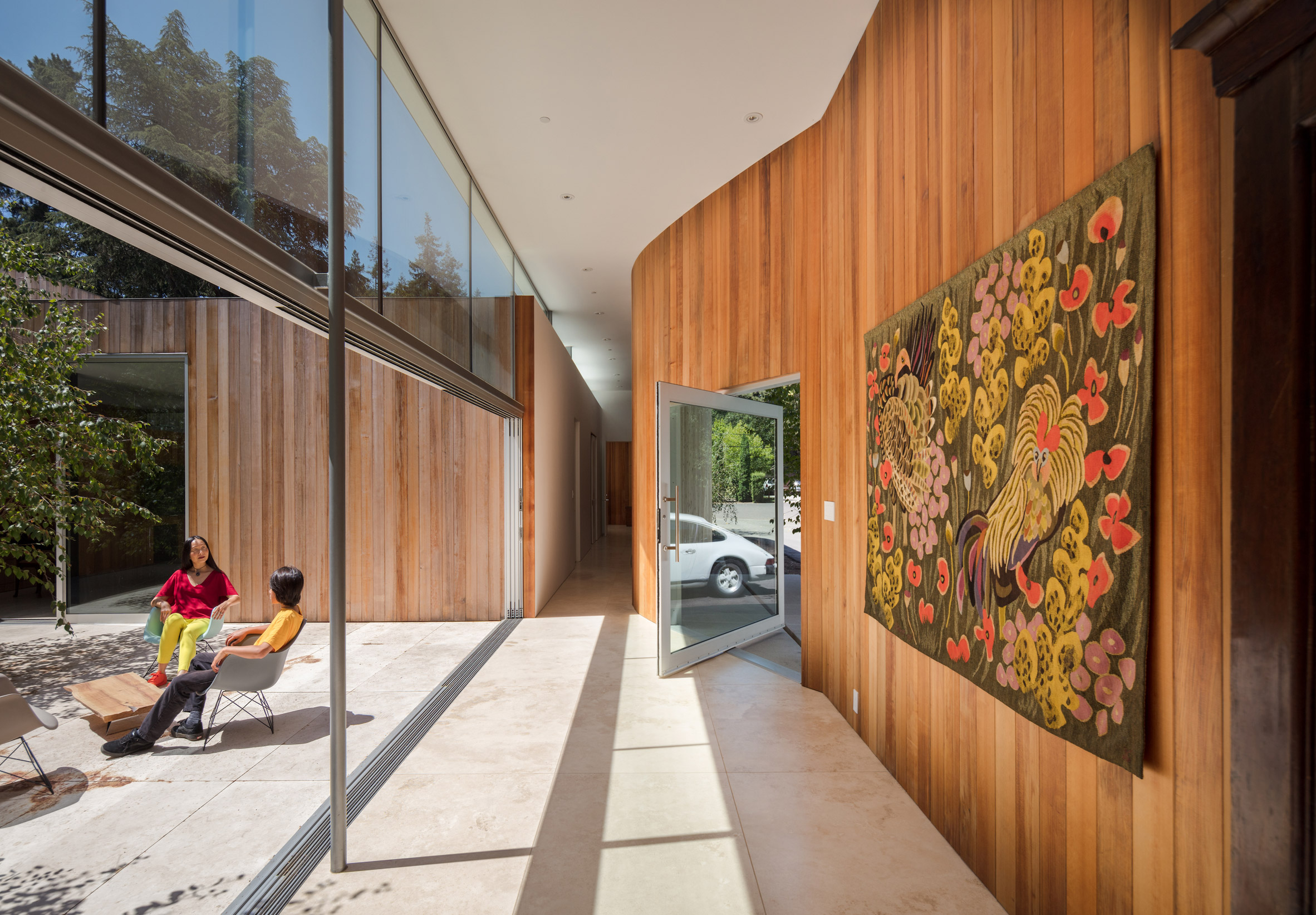
Roofless House, US, by Craig Steely Architecture
A curvy timber-clad wall surrounds this Californian home, which has a main entrance marked by a glazed pivoting door.
Designed by US firm Craig Steely Architecture, the doorway opens onto a corridor that runs alongside a spacious courtyard with sliding glass doors.
Find out more about Roofless House ›
CLT House, UK, by Unknown Works
Architecture studio Unknown Works added a boxy, bright yellow entrance and pivot door to this semi-detached house in east London.
Inside, the bespoke timber pivot door was left uncovered, matching the exposed spruce cross-laminated timber (CLT) structure in the rear extension.
Find out more about CLT House ›
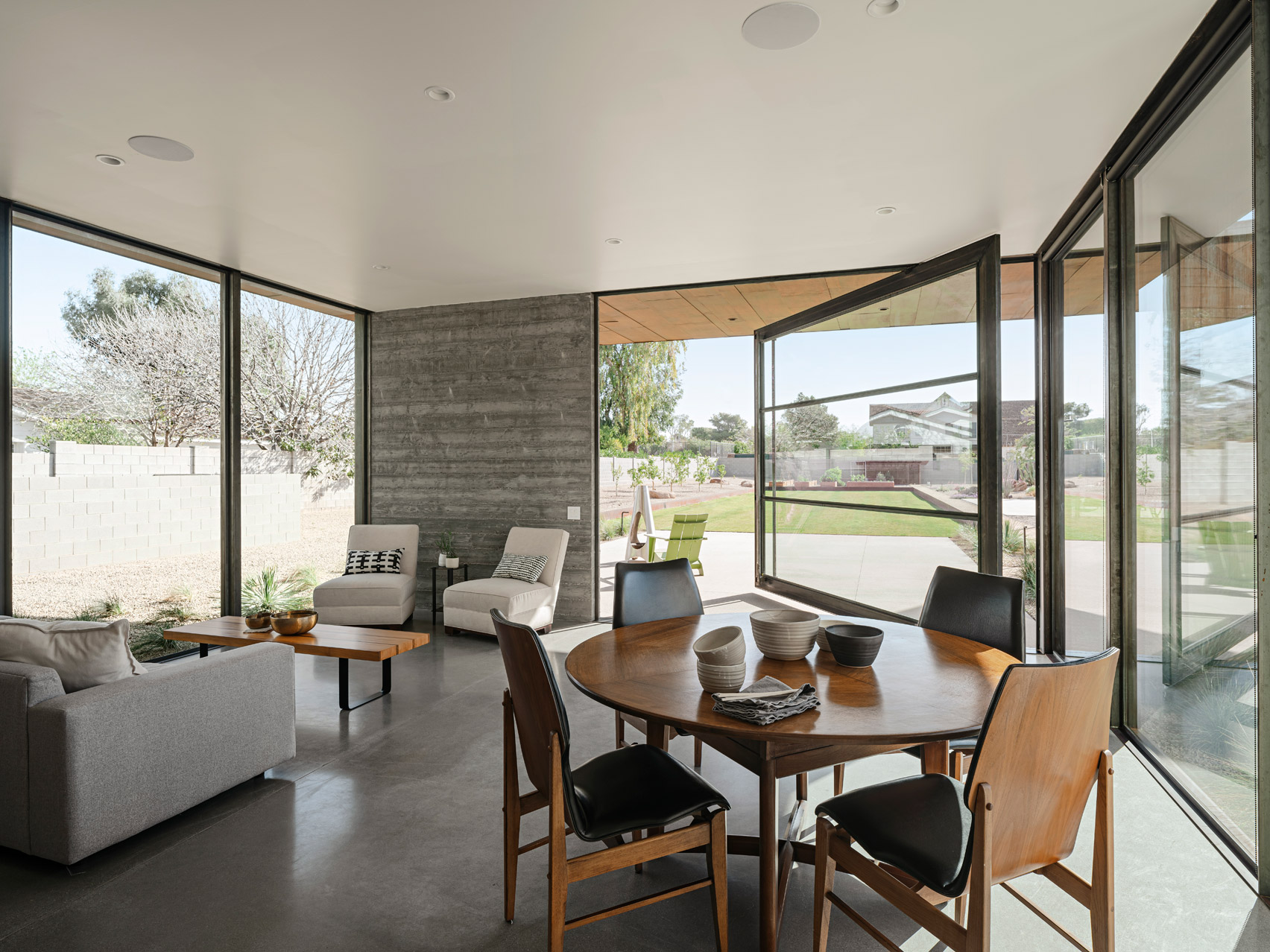
CasiTa is a T-shaped home in Phoenix, Arizona, with a huge floor-to-ceiling pivot door measuring 3.7 metres wide, which connects an open-plan kitchen, living and dining room with a covered patio.
The dwelling was designed by architecture firm The Ranch Mine as a guesthouse in the backyard of one of the firm’s other projects, Foo House.

Casa Tres Árboles, Mexico, by Direccion
Mexican studio Direccion aimed to celebrate contrasts of light and shadow when revamping this two-storey home in Valle de Bravo.
The entrance is located below street level through a sunken courtyard. Aiming to create a sense of drama to the home’s arrival, Direccion added a pivoting wooden door that leads to a double-height entrance hall.
Find out more about Casa Tres Árboles ›
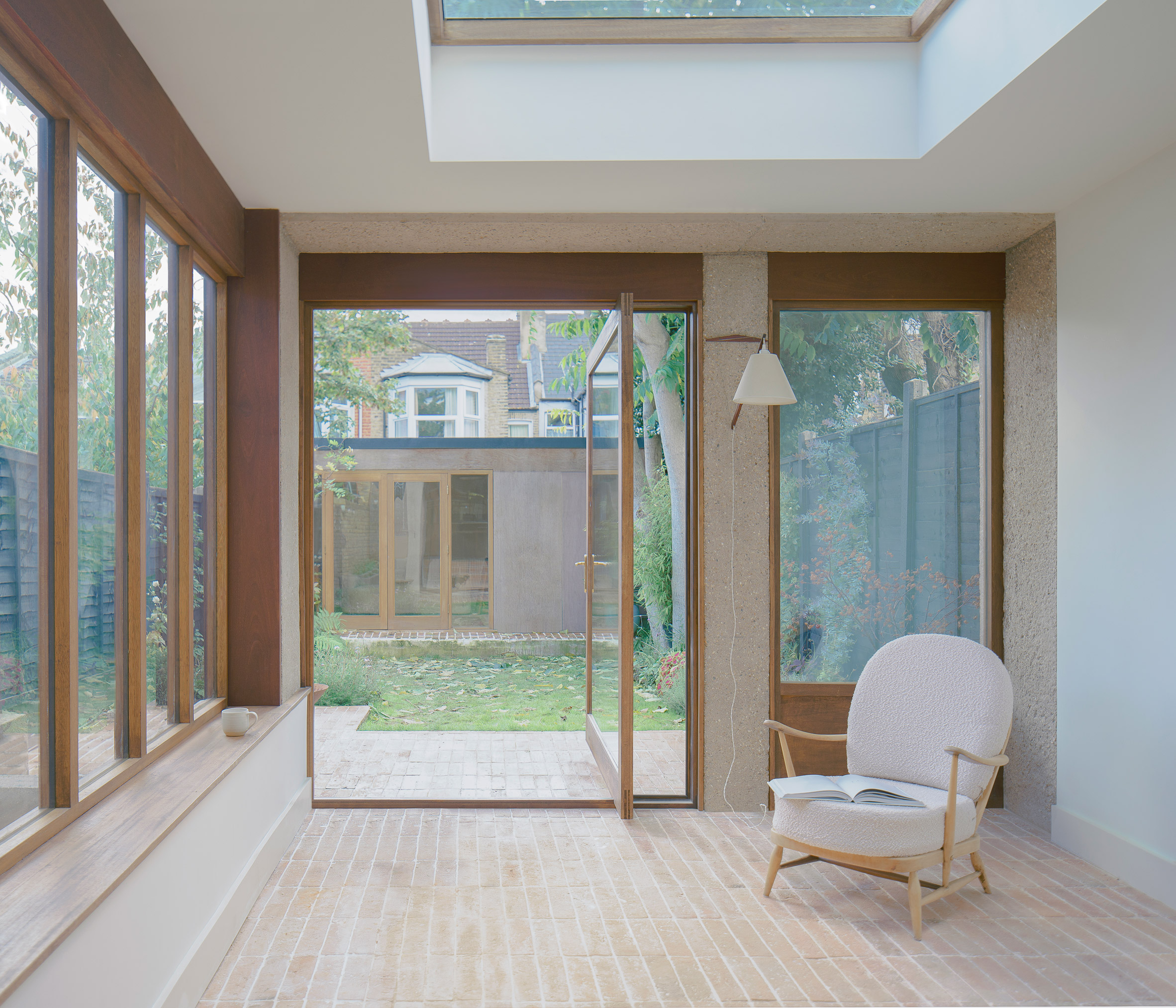
Cast House, UK, by EBBA Architects
Wood-panelled windows surround the concrete extension at Cast House in London, which was designed by local studio EBBA Architects with a highly textured utilitarian material palette.
Brickwork lines the floor of the extension’s conservatory and the outdoor terrace, which are connected by a glass pivot door.
Find out more about Cast House ›
This is the latest in our lookbooks series, which provides visual inspiration from Dezeen’s archive. For more inspiration, see previous lookbooks featuring bathrooms with freestanding baths, kitchens with freestanding units and living rooms with exposed rammed-earth walls.
The post Ten head-turning home interiors that make a statement with pivot doors appeared first on Dezeen.

