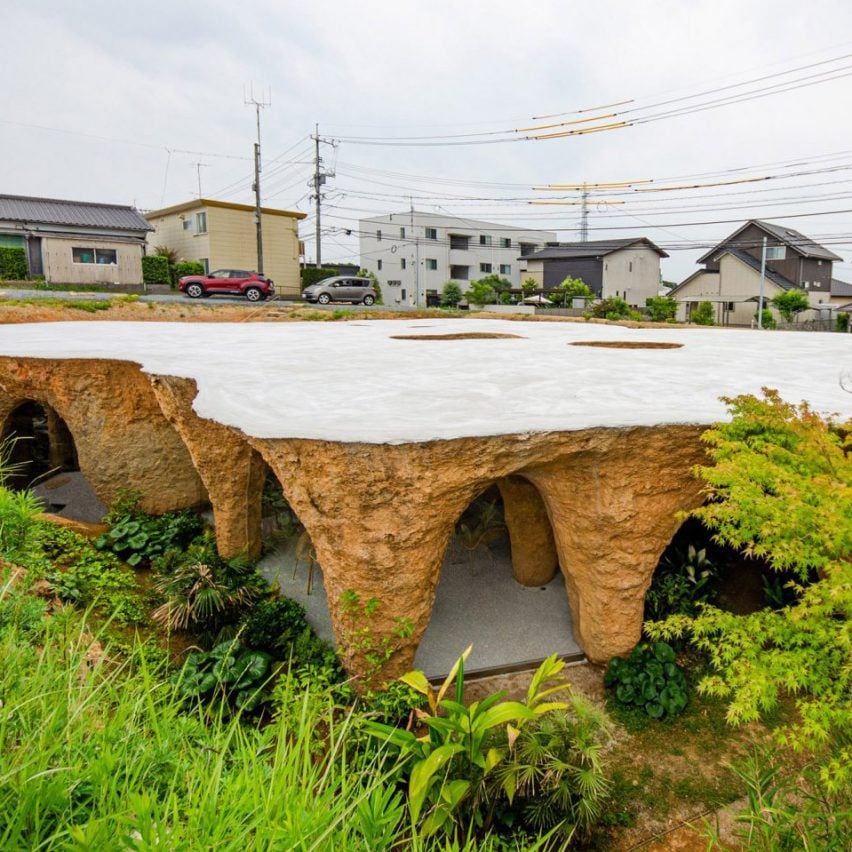Every now and then, a house gets published on Dezeen that makes you think, “wait, does someone really live there?!” From the startlingly industrial-looking to the downright surreal, here’s a roundup of 10 of the most double-take-inducing.
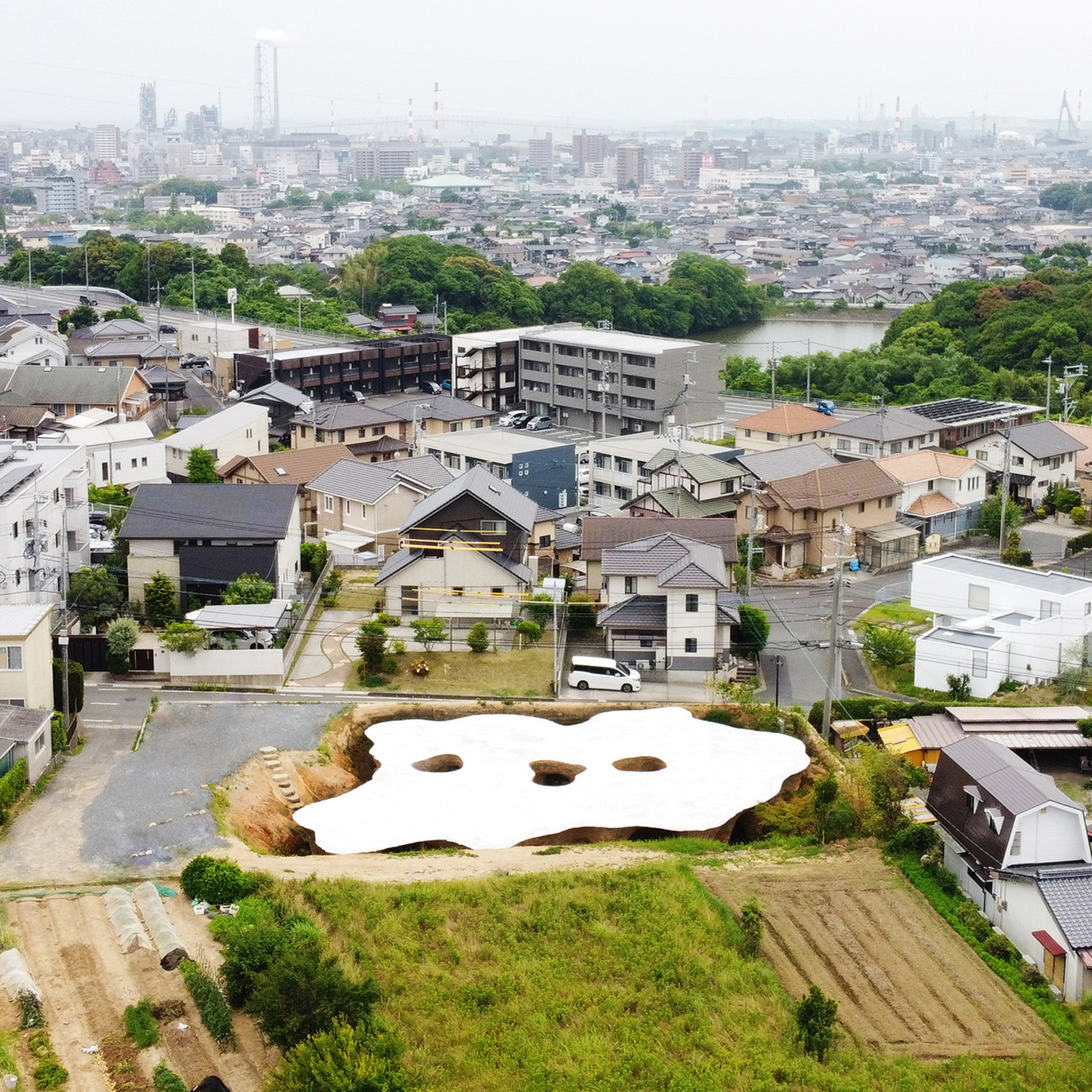
House & Restaurant, Japan, by Junya Ishigami Associates
Japanese architect Junya Ishigami is well known for his boundary-pushing projects. Built for a chef, this house and restaurant in the city of Ube is among his most unusual.
It was constructed by digging large holes in the ground, filling them with concrete and then excavating the earth around the resulting stalactite-like pillars. The result is a maze of cavernous spaces below street level with walls covered in mud.
Find out more about this house ›
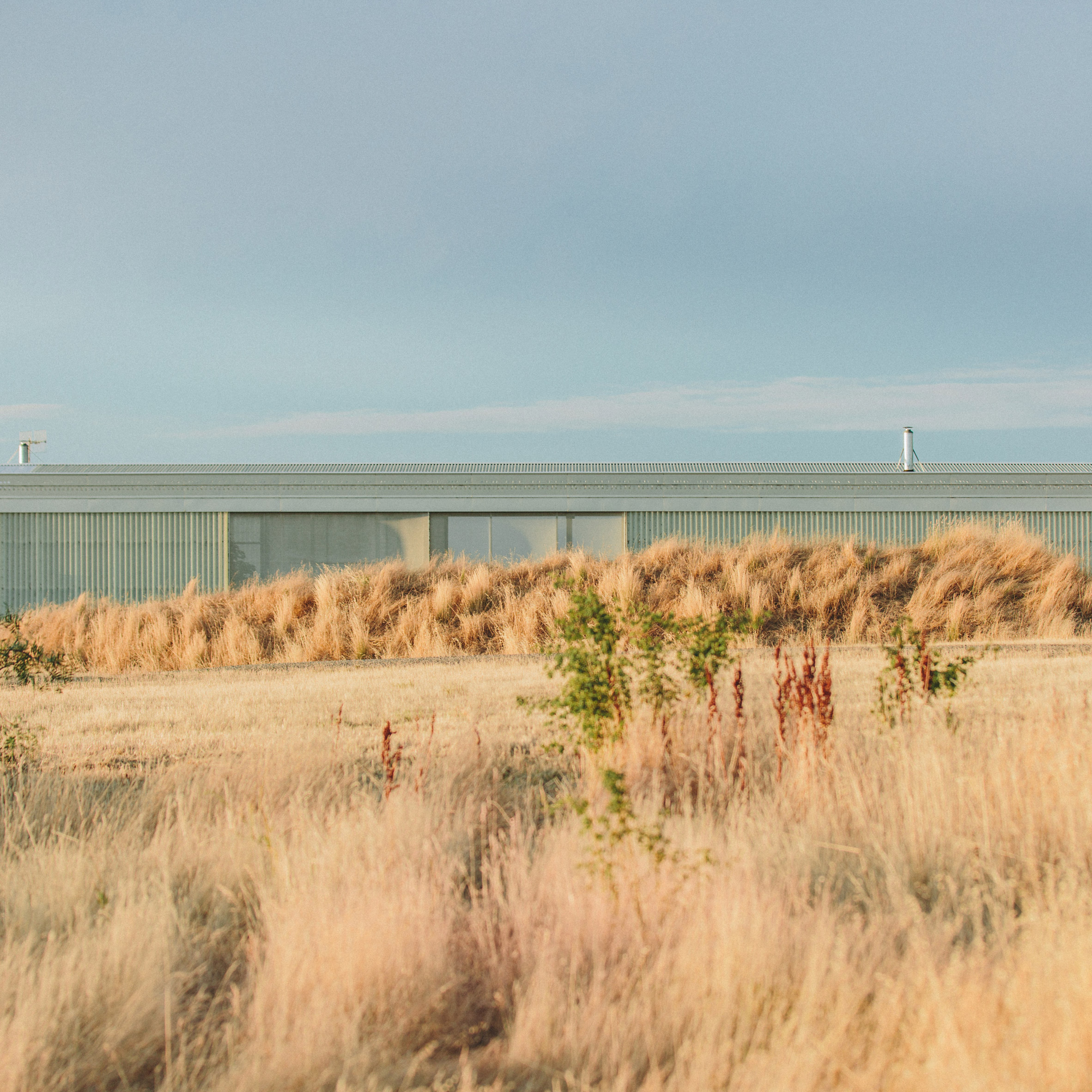
Longhouse, Australia, by Partners Hill
This 110-metre-long building in the Victoria bushland looks more like a substantial piece of agricultural infrastructure than a home.
Designed by architecture studio Partners Hill, it does indeed contain an animal enclosure and space for growing crops, as well as a restaurant-cum-cookery school, guest rooms and living quarters for its owners.
Find out more about Longhouse ›
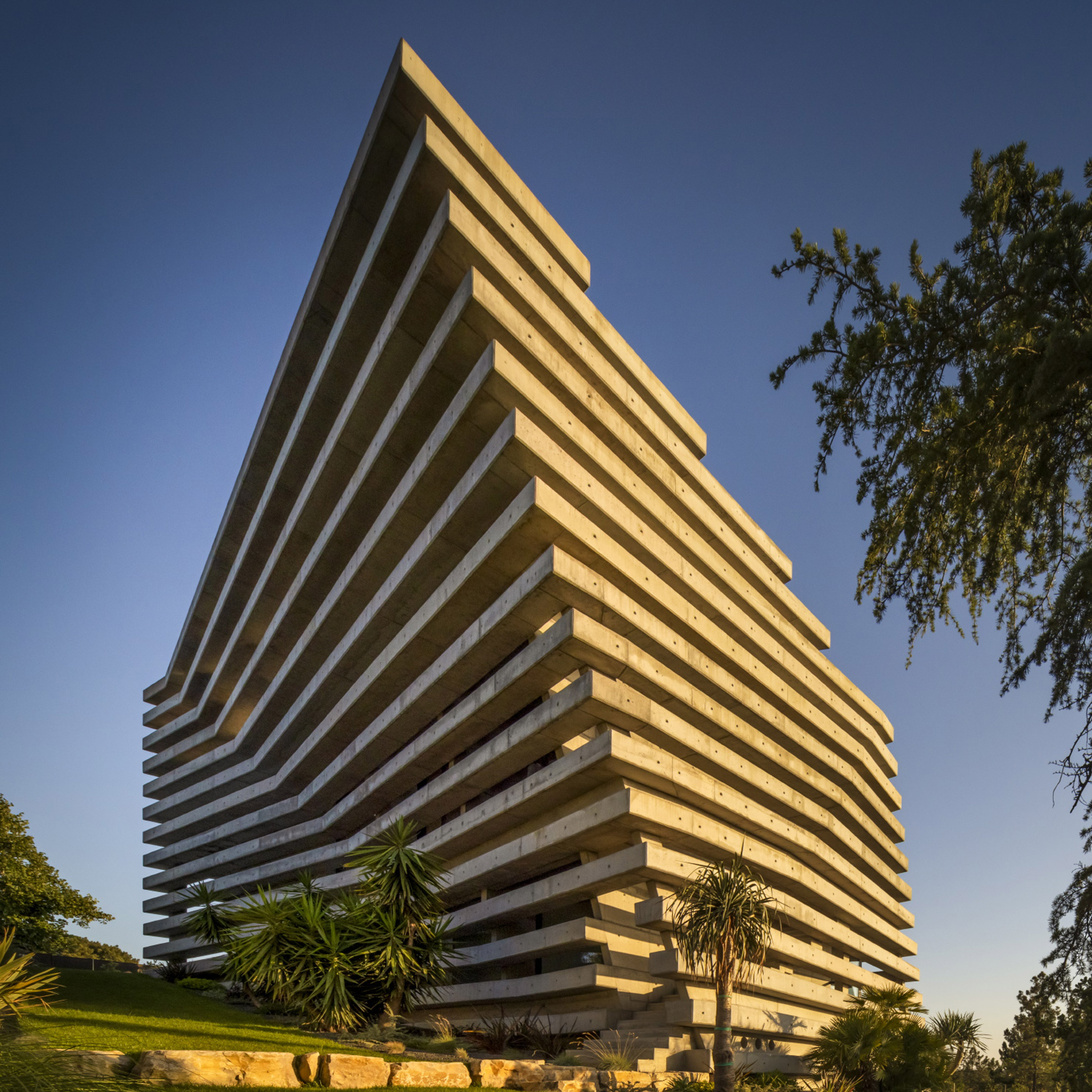
Quinta do Rei, Portugal, by Contaminar
Wrapped from top to bottom in thick horizontal bands of concrete, Quinta do Rei resembles the headquarters of a spy agency, or perhaps a shrunken multi-storey car park.
It was spread across four levels by Portuguese studio Contaminar, with a twisting, angular form. Long spans of windows are hidden beneath the concrete outer layer.
Find out more about Quinta do Rei ›
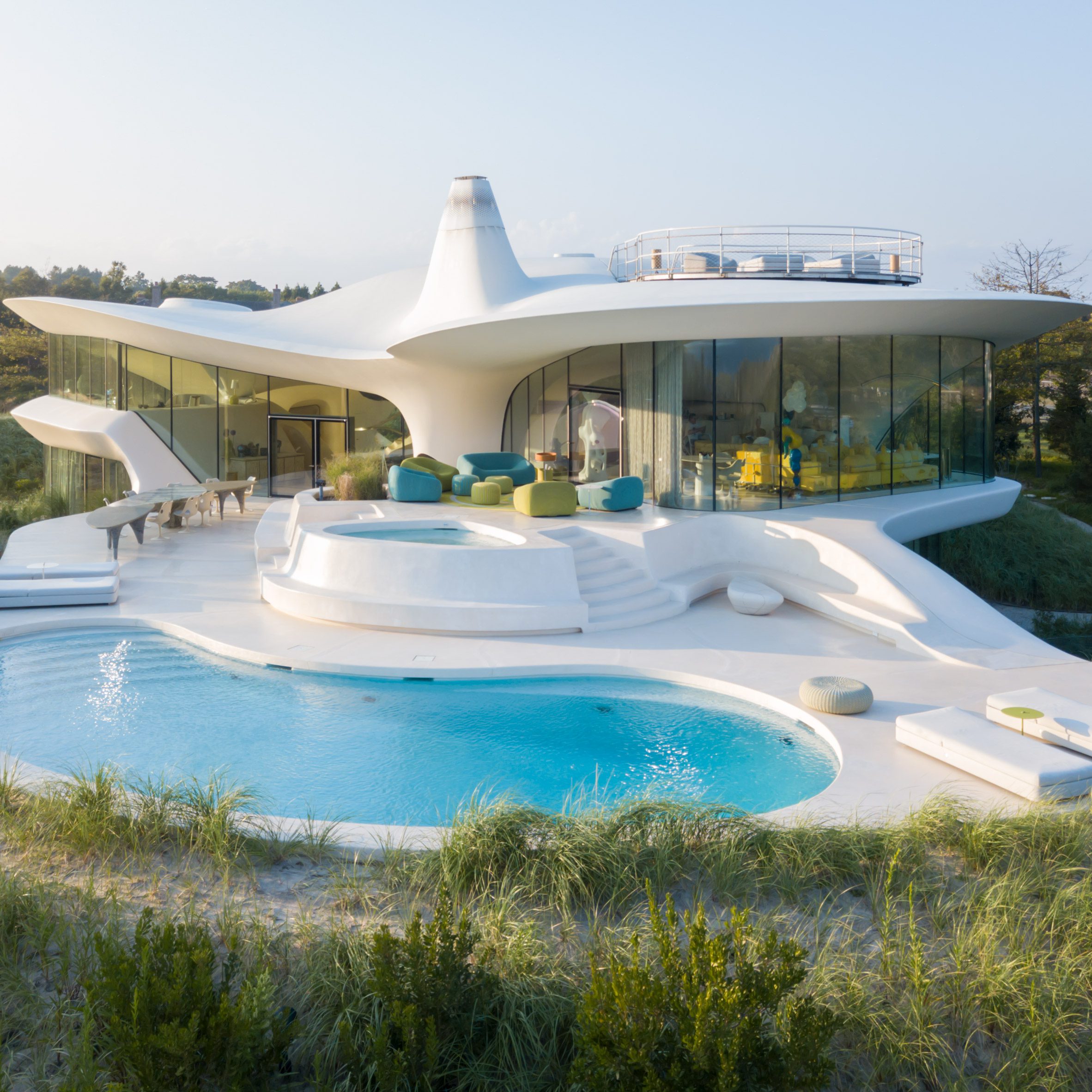
Blue Dream, USA, by Diller Scofidio + Renfro
The question you might ask yourself when looking at this building is not so much whether it’s a house, as whether it even exists at all. It does – and was the first residential project completed by acclaimed New York studio Diller Scofidio + Renfro.
Perched on the Atlantic Double Dunes, the house is defined inside and out by smooth, swooping white and glass, lending it an eerily dreamlike quality.
Find out more about Blue Dream ›

The Wild House, India, by Earthscape Studio
Another cave-like residence, this farmhouse in India‘s Tamil Nadu state by local architecture practice Earthscape Studio constitutes of a sculptural ferrocement shell coated in mud plaster.
Inside, it has the feel of a series of subterranean tunnels and is organised around a tree-planted courtyard.
Find out more about The Wild House ›
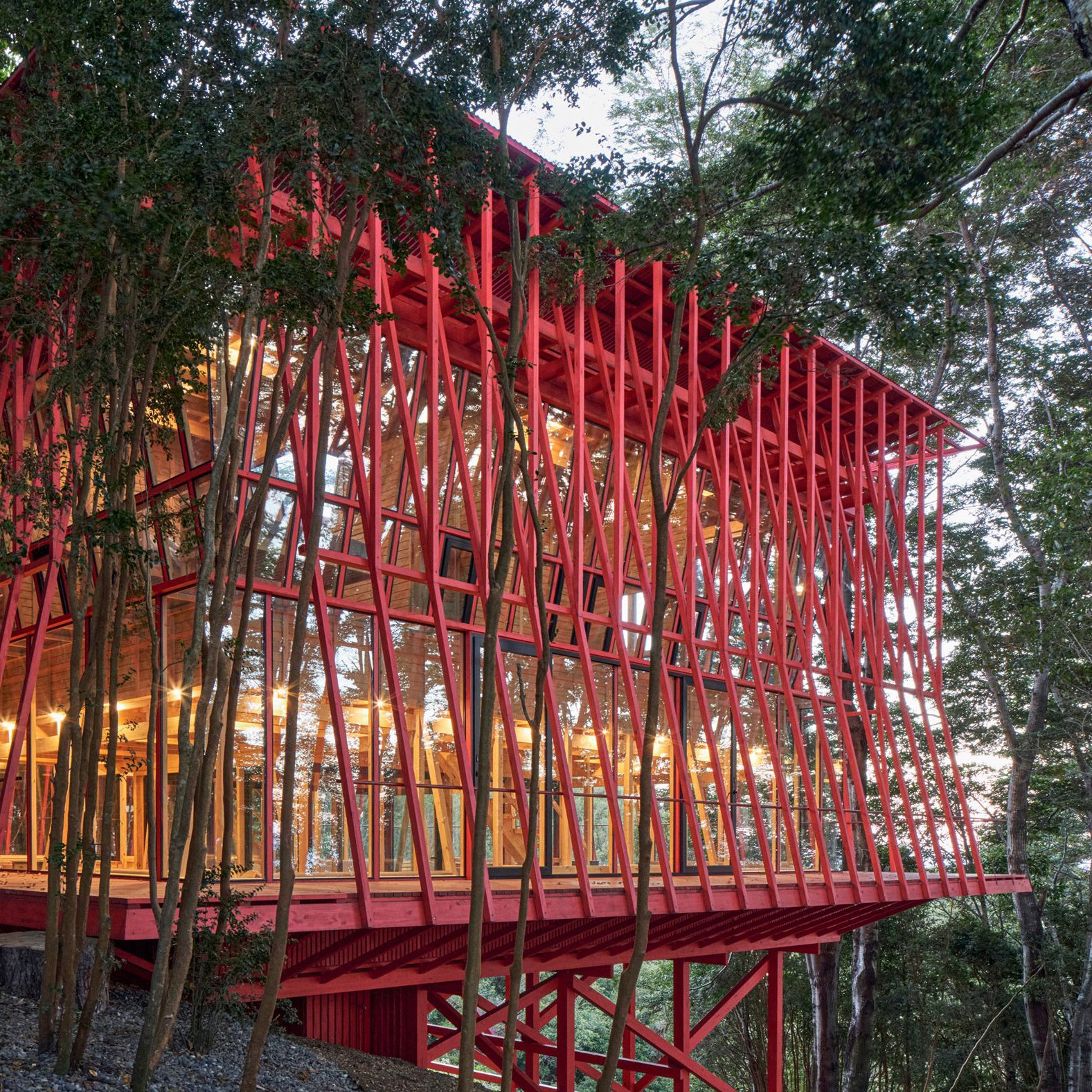
Casa Detif, Chile, by Guillermo Acuña Arquitectos Asociados
Santiago-based studio Guillermo Acuña Arquitectos Asociados cantilevered this unusual house over a forested cliff on the Chilean coast.
It is formed of a series of concentric rectangles, with the outermost layer a thin, red wooden lattice that makes the structure resemble a house of matchsticks.
Find out more about Casa Detif ›
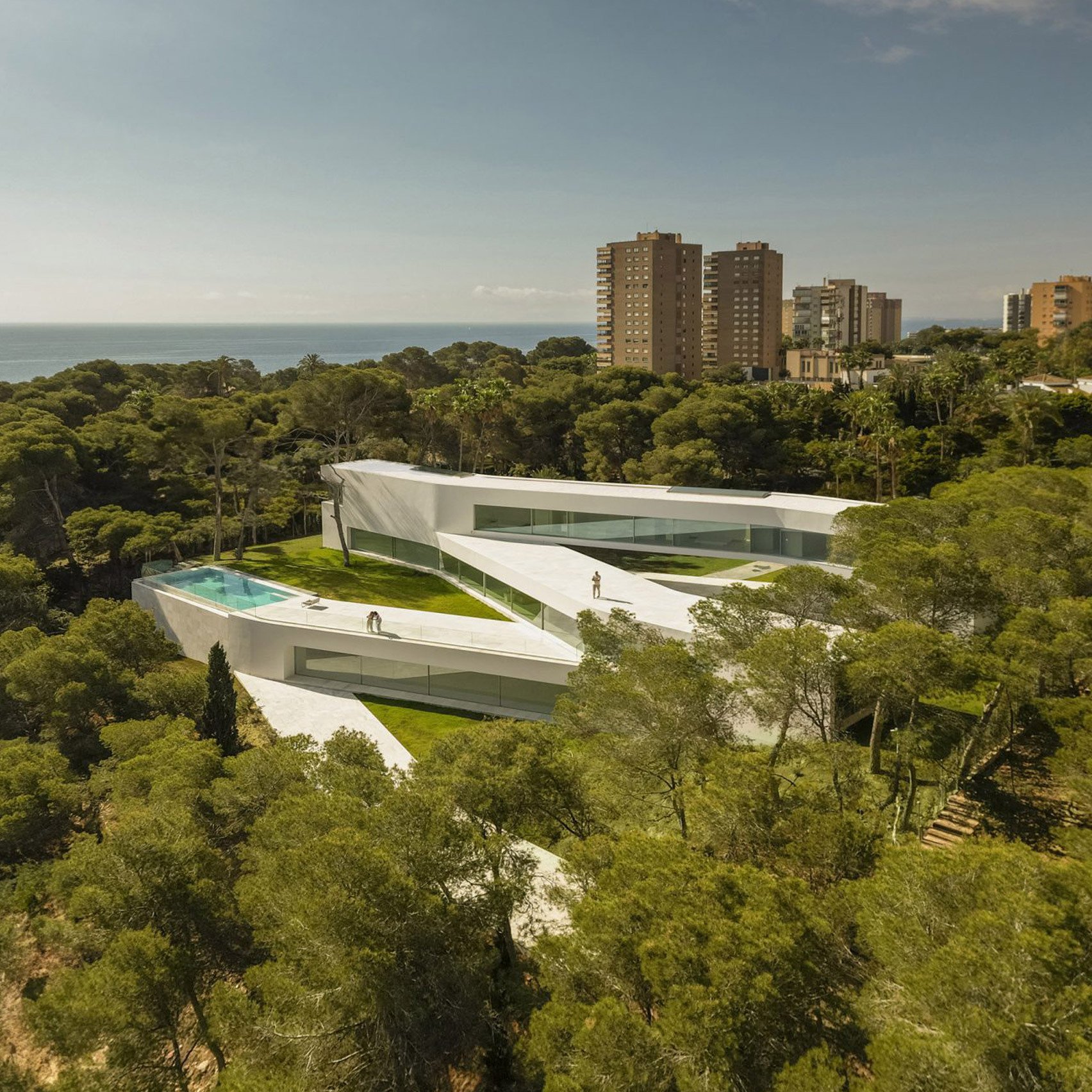
Sabater House, Spain, by Fran Silvestre Arquitectos
Located in Alicante, Sabater House does away with conventional residential floor plans in favour of a zig-zagging layout closer to what you might expect from an art museum.
According to Spanish studio Fran Silvestre Arquitectos, it was designed for a client who wanted a home to accommodate a large family while also guaranteeing privacy for every member of the household.
Find out more about Sabater House ›
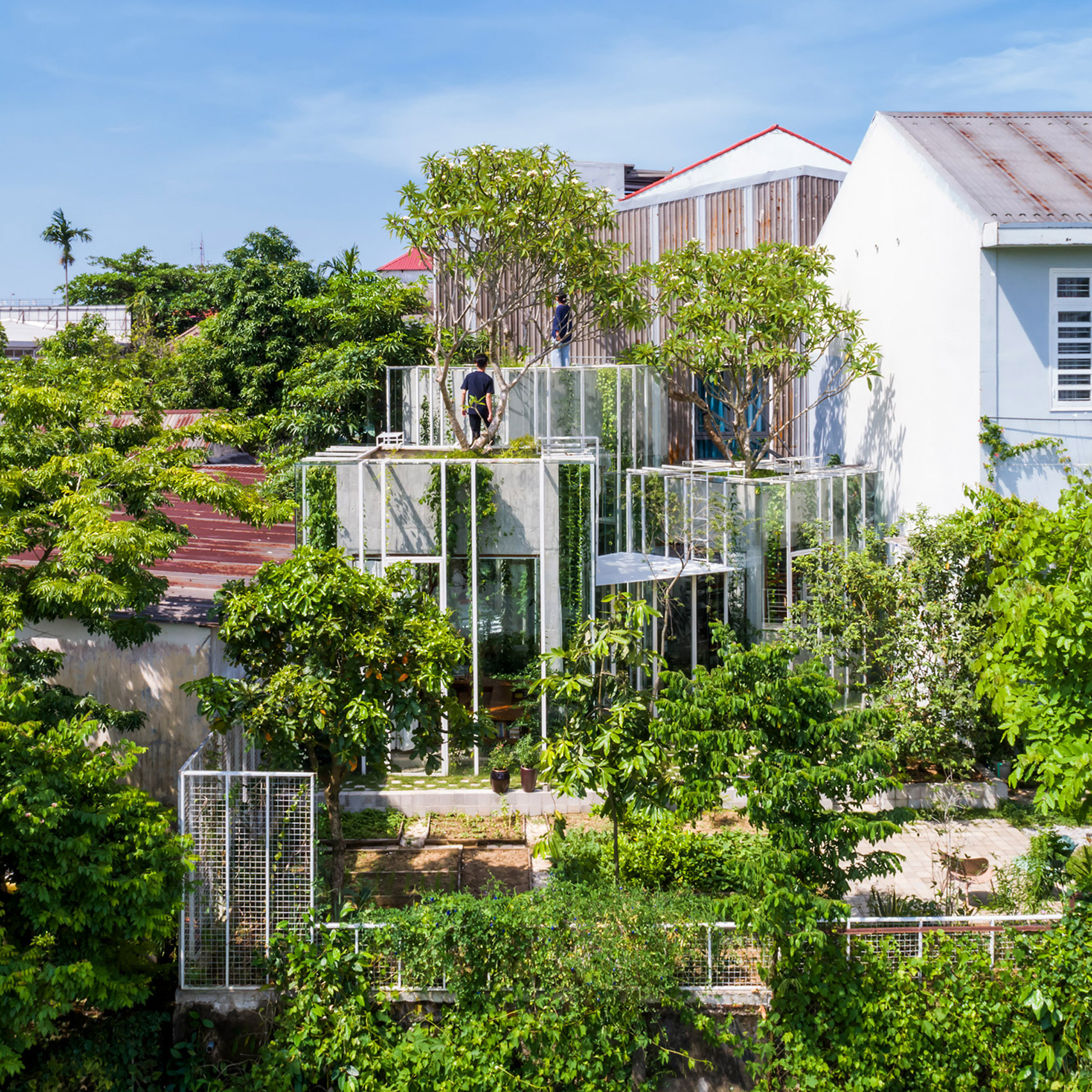
Labri, Vietnam, by Nguyen Khai Architects & Associates
People live alongside birds, butterflies and trees in this house in Vietnam designed by Nguyen Khai Architects & Associates.
The living spaces are divided into four staggered glass blocks covered in sprawling vines and intermingled with gardens and inner courtyards, with large frangipani trees on the roof.

75.9 House, Canada, by Omer Arbel
Designed by the founder of Canadian lighting brand Bocci, Omer Arbel, 75.9 House has a decidedly fantastical quality.
Outside, it looks partially buried beneath the surrounding farmland, while the inside is dominated by gigantic, strangely organic-looking concrete pillars that were poured directly into fabric formwork.
Find out more about 75.9 House ›
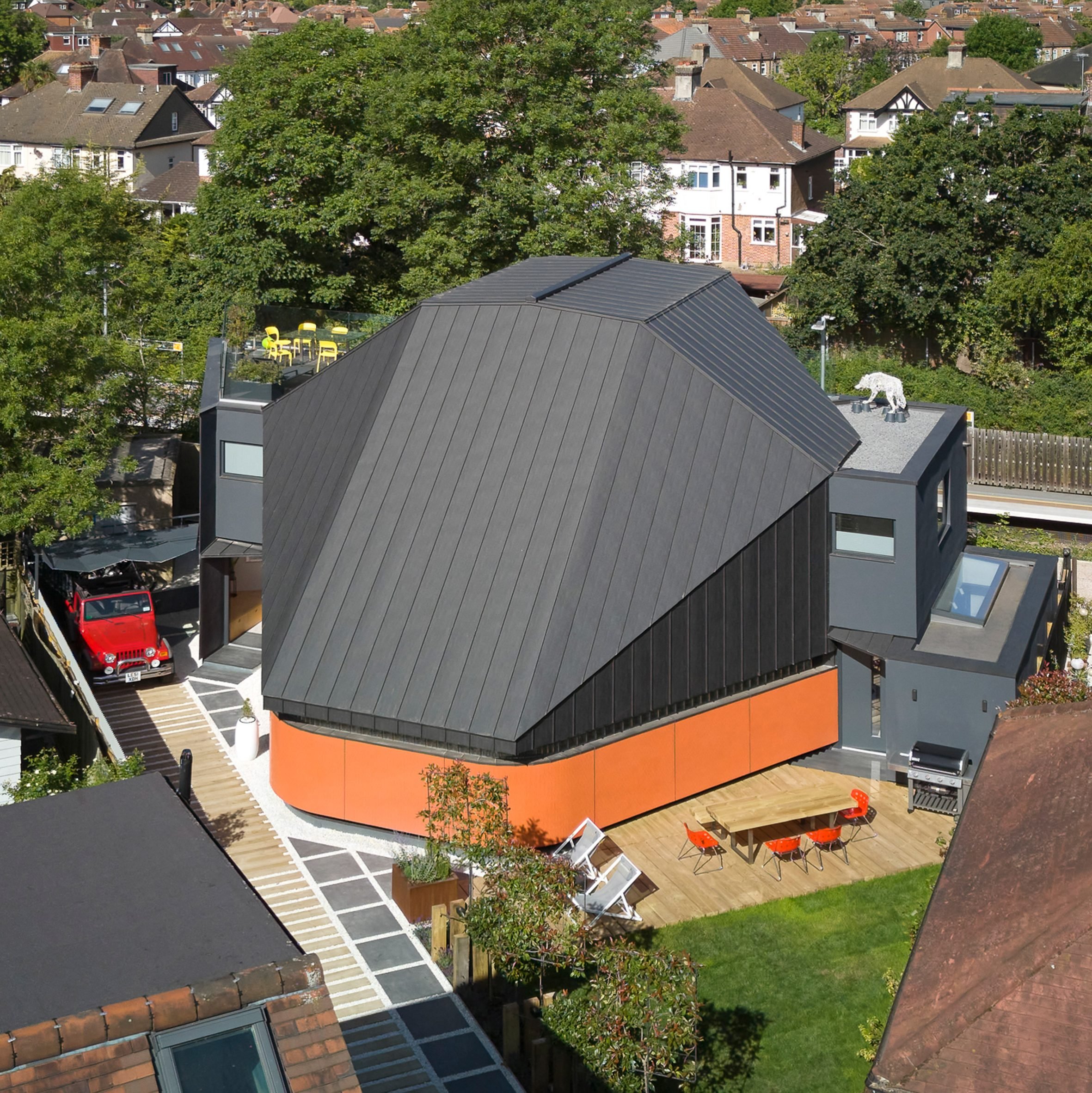
Station Lodge, UK, by Lacey & Saltykov
This is not a train shed but the home of Andrei Saltykov, co-founder of south-west London architecture studio Lacey & Saltykov.
Tucked behind a typical suburban street, it has a huge metal roof shaped like an armadillo’s shell that inside creates a triple-height atrium used as the living area.
Find out more about Station Lodge ›
The post Ten houses that it's hard to believe are actually houses appeared first on Dezeen.

