Architizer is thrilled to announce the world’s best architecture firms in 2025 — all winners of the 13th Annual A+Awards! This year’s program reflects a decisive shift in architectural thinking — one that embraces local craftsmanship, regional materials and innovative detailing to address global challenges through grounded, meaningful design. From intricately crafted rural residences to adaptive reuse projects in bustling cities, the 13th A+Awards honors a new generation of architects who are redefining innovation from the ground up.
In addition to celebrating some of the most innovative, recently completed architectural projects around the globe, Architizer’s A+Awards also serve as an incredible indicator of which designers will be at the forefront of innovation in the coming year. In recognition of this fact, Architizer is delighted to present the much-anticipated sixth edition of the coveted A+List, an annual rundown of every firm that scooped an A+Award and A+Firm Award in the previous season.
The A+List serves as a comprehensive guide to the world’s best architecture firms and is updated annually based on the results of the annual A+Awards program. (You can see last season’s A+List here.) The following document is arranged alphabetically, with more information available by clicking on the link to each firm’s profile. We’ve also curated a selection of featured firms, providing additional background on their A+Award triumphs.
Get Your Firm On the Next A+List
Every winner features in this definitive directory of high-quality firms and will also see their work published in a stunning, hardbound compendium, Architizer: The World’s Best Architecture, as well as gaining continual publicity through our year-round global celebration of design. Without further ado, explore the work of each of these immensely talented firms below:
The 7th Annual A+List
13 Degrees Architecture Studio
Popular Vote Winner, 13th Annual A+Awards, Architecture +Innovation
3XN
Jury Vote Winner, 13th Annual A+Awards, Stadium and Arena
About Space
Jury Vote Winner, 13th Annual A+Awards, Restaurants (S <1000 sq ft)
AD ARCHITECTURE
Jury Vote Winner, 13th Annual A+Awards, Architecture +Branding
Featured Firm: Allies and Morrison
Jury Vote Winner, 13th Annual A+Awards, Architecture +Concrete
Jury Vote Winner, 13th Annual A+Awards, Urban and Masterplan
London College of Fashion by Allies and Morrison, London, United Kingdom | Jury Winner, 13th Architizer A+Awards, Architecture +Concrete
Based in London and Cambridge, Allies and Morrison is an architecture and urban design practice that pairs meticulous craft with big-picture thinking. Its international team shapes adaptable buildings and context-driven masterplans that balance technical precision with embedded environmental performance. Celebrated for pragmatic, climate-responsive urban strategies and rigorously detailed construction, the firm delivers places meant to evolve gracefully over generations. Despite its scale, a studio-style culture fosters open exchange and design excellence.
ALVAREZ SOTELO
Jury Vote Winner, 13th Annual A+Awards, Best Young Interior Design Firm
AMANE
Popular Vote Winner, 13th Annual A+Awards, Spa and Wellness
AP Valletta
Popular Vote Winner, 13th Annual A+Awards, Architecture +Stone
Archer Office
Popular Vote Winner, 13th Annual A+Awards, Architecture +Community
Architects FORA
Popular Vote Winner, 13th Annual A+Awards, Architecture +Health
Featured Firm: ARRCC
Popular Vote Winner, 13th Annual A+Awards, Residential Interiors (<3000 sq ft)
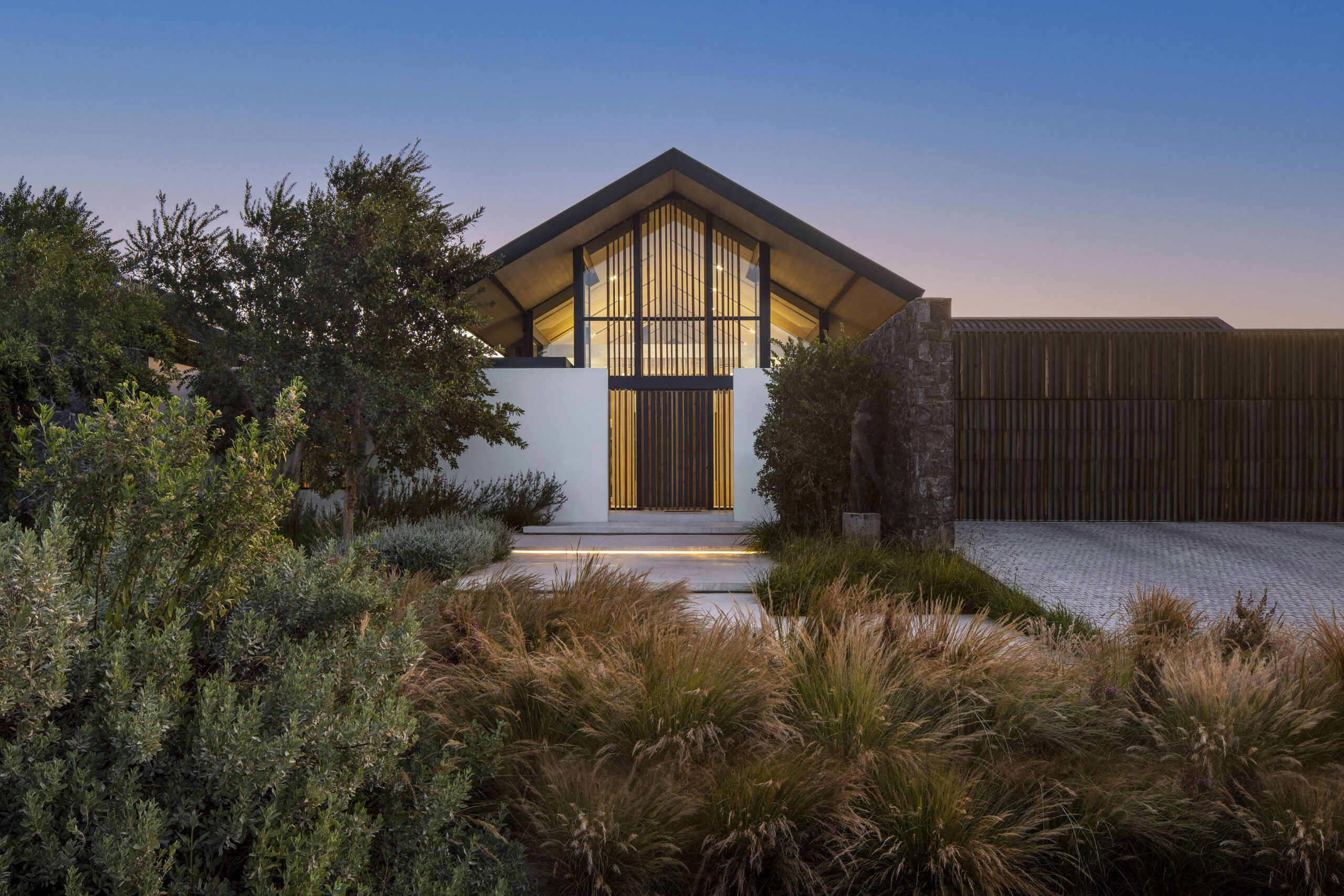
Winelands Villa by ARRCC, Cape Town, South Africa | Popular Choice Winner, 13th Architizer A+Awards, Residential Interiors (<3000 sq ft)
Headquartered in Cape Town, ARRCC crafts interiors that fuse laid-back luxury with global design sophistication across residential, hospitality, and leisure sectors on six continents. The studio’s human-centric methodology shapes exclusive, life-enhancing spaces that respond to architecture, climate, and cultural context, balancing aesthetic rigor with sustainable practice. Guided by an inquisitive, boundary-pushing team, ARRCC employs innovative materials and energy-efficient technologies to create environments that elevate occupant well-being while honoring the planet.
ASPECT Studios
Jury Vote Winner, 13th Annual A+Awards, Best Landscape Design Firm
Assembledge+
Popular Vote Winner, 13th Annual A+Awards, Best Residential Firm
Atelier du Pont
Jury Vote Winner, 13th Annual A+Awards, Architecture +Workspace
Atelier ENTROPIC
Popular Vote Winner, 13th Annual A+Awards, Unbuilt Transportation
Jury Vote Winner, 13th Annual A+Awards, Unbuilt Sustainable Non-Residential Project
Atelier Global
Jury Vote Winner, 13th Annual A+Awards, Sustainable Adaptive Reuse or Renovation Project
Atelier Wen G
Popular Vote Winner, 13th Annual A+Awards, Architecture +Models and Rendering
ATELIER XI
Jury Vote Winner, 13th Annual A+Awards, Architecture +Environment
Featured Firm: Ballistic Architecture Machine (BAM)
Popular Vote Winner, 13th Annual A+Awards, Architecture +Color
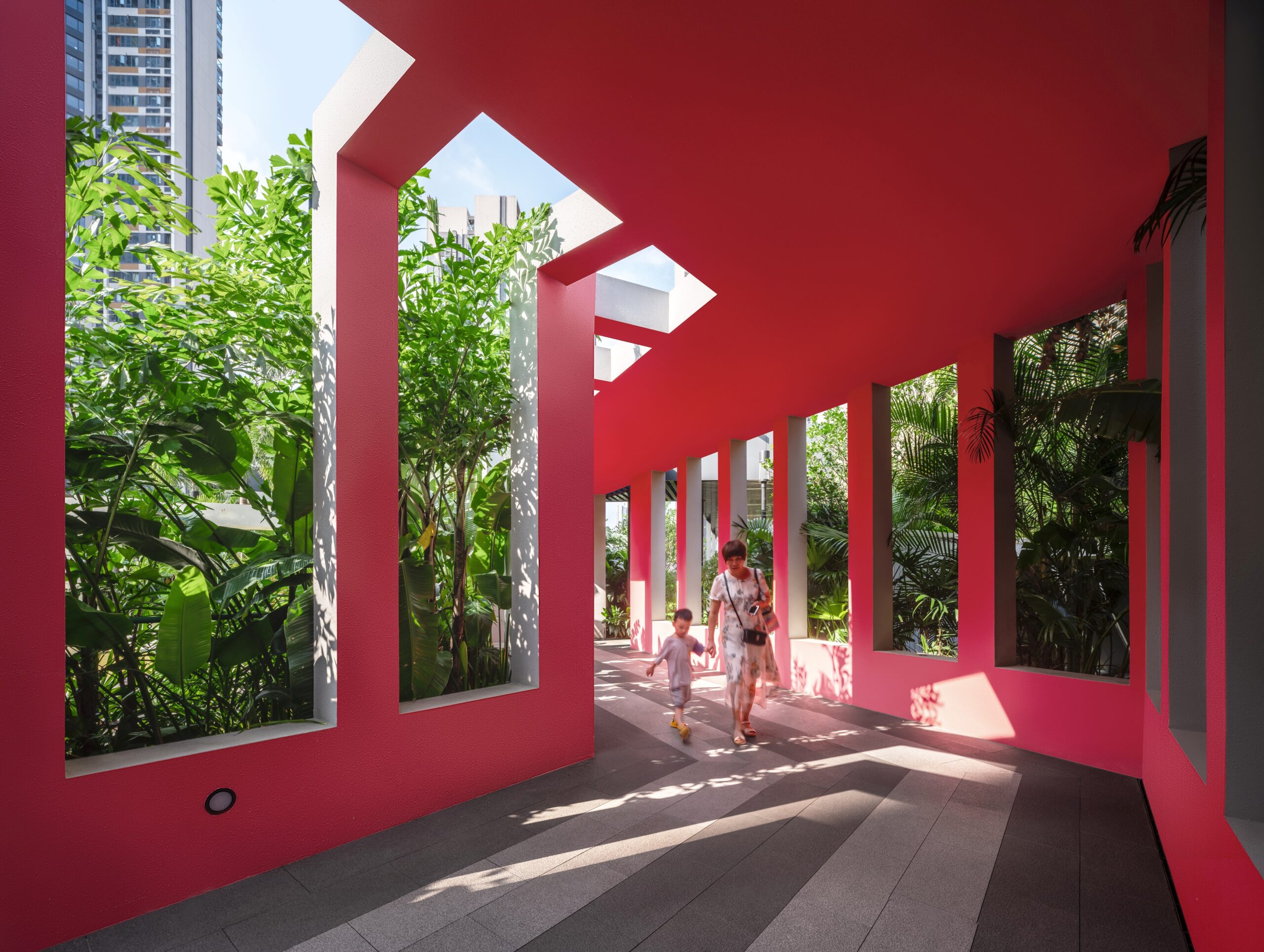
Buji Residences by Ballistic Architecture Machine (BAM), Shenzhen, China | Popular Vote Winner, 13th Annual A+Awards, Architecture +Color
With offices in Beijing, Shanghai, and Hong Kong, Ballistic Architecture Machine (BAM) is a transdisciplinary studio redefining the role of landscape in urban design. Since 2007, the firm has challenged conventional hierarchies by elevating landscape — rather than architecture — as the central icon of the city. BAM’s projects transform urban edges and public spaces into expressive, sustainable environments that explore the evolving relationship between people and the biosphere. Guided by the belief that “Nature is an Idea,” the studio blends cultural narrative with ecological thinking across a wide range of typologies and scales.
BE_Design
Jury Vote Winner, 13th Annual A+Awards, Architecture +Low Cost Design
Popular Vote Winner, 13th Annual A+Awards, Architecture +Low Cost Design
Bureau A4
Popular Vote Winner, 13th Annual A+Awards, Private House (XS <1000 sq ft)
c+d studio
Jury Vote Winner, 13th Annual A+Awards, Architecture +Art
Featured Firm: Cedrus Architecture Studio
Popular Vote Winner, 13th Annual A+Awards, Architecture +Brick
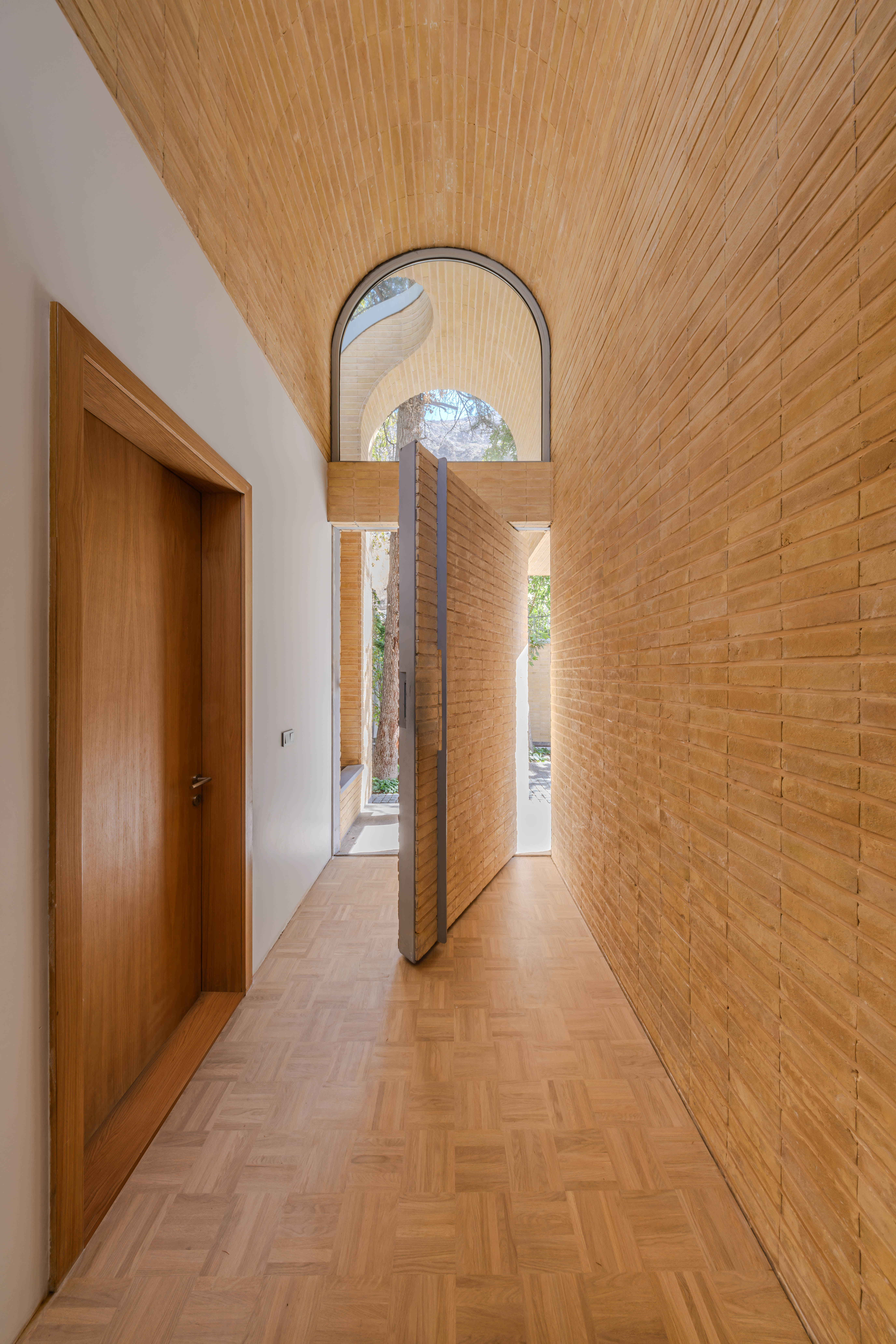
A House Looking to a Cedrus Tree by Cedrus Architecture Studio, Vineh, Iran | Popular Vote Winner, 13th Annual A+Awards, Architecture +Brick
Cedrus Architecture Studio is a Tehran-based, research-driven practice founded by Mohammad Mehdi Saeedi in 2017. With a multidisciplinary team of architects, landscape architects and interior designers, the studio engages a broad spectrum of project types — from private villas to large-scale residential, commercial, and mixed-use developments. Cedrus is guided by a commitment to contextually responsive design, integrating construction expertise with architectural exploration to create spaces that balance material expression, environmental performance, and cultural sensitivity. Through a process grounded in research and collaboration, the studio seeks to shape the future of Iranian architecture with clarity, craft and purpose.
Change Studio
Popular Vote Winner, 13th Annual A+Awards, Best Landscape Design Firm
Cobe
Jury Vote Winner, 13th Annual A+Awards, Mixed Use (L >25,000 sq ft.)
Coldefy
Jury Vote Winner, 13th Annual A+Awards, Affordable Housing
CURA Architekten
Jury Vote Winner, 13th Annual A+Awards, Primary and High Schools
DA BUREAU
Jury Vote Winner, 13th Annual A+Awards, Best Interior Design Firm
Featured Firm:Daniel Joseph Chenin
Jury Vote Winner, 13th Annual A+Awards, Unbuilt – Private House (L >3000 sq ft)
Popular Vote Winner, 13th Annual A+Awards, Unbuilt Sustainable Residential Project
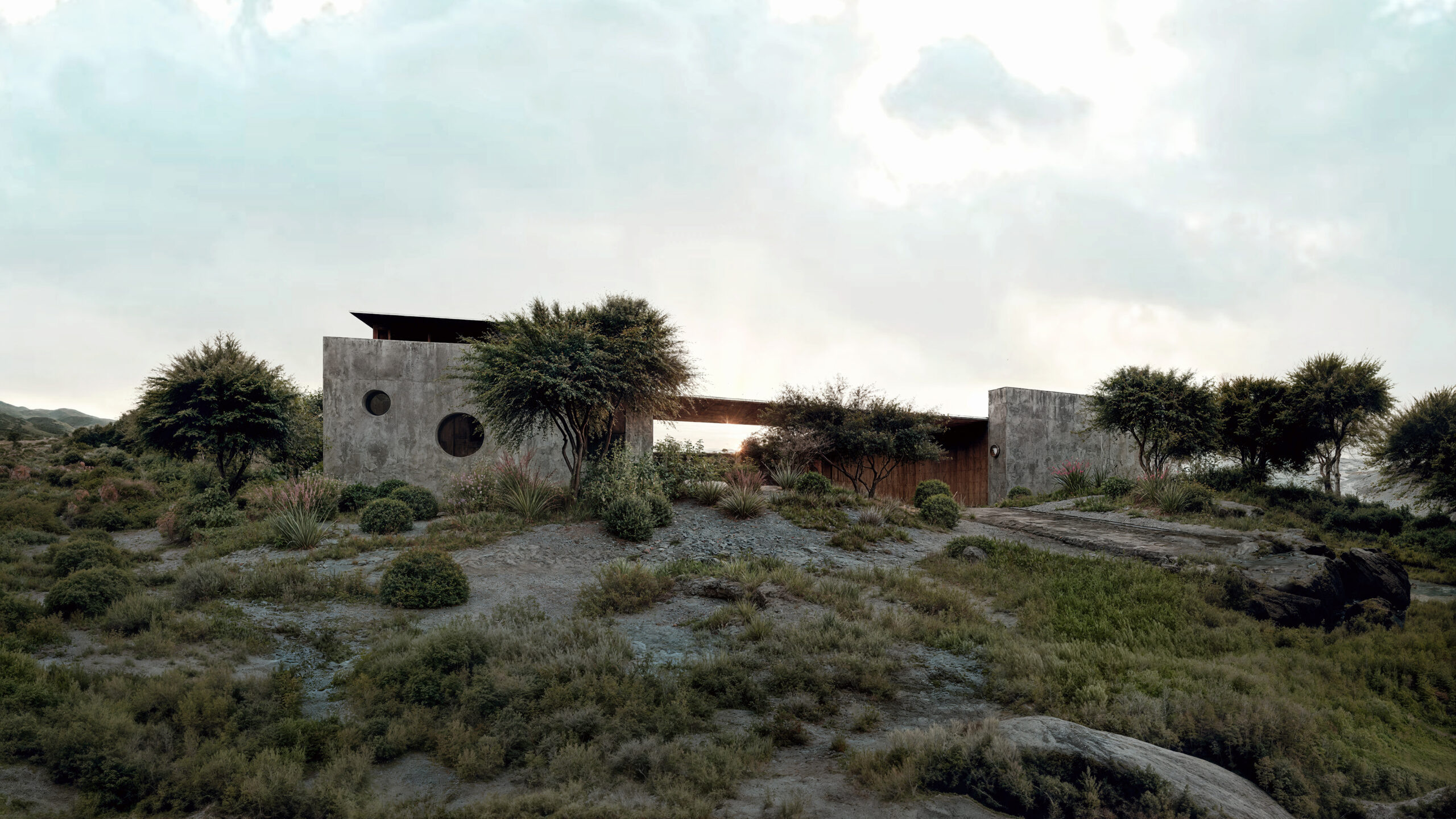
Nakaniwa by Daniel Joseph Chenin, Las Vegas, Nevada | Jury Vote Winner, 13th Annual A+Awards, Unbuilt – Private House (L >3000 sq ft)
Daniel Joseph Chenin Ltd. is a design practice known for unifying architecture, interiors, landscapes and bespoke furnishings into immersive, emotionally resonant environments. Founded in 2014, the Las Vegas–based studio designs from the inside out, prioritizing human experience, sensory engagement and psychological alignment between people and place. Each project is conceived as a cinematic narrative shaped by site, materiality and use — where thresholds, courtyards and light are choreographed with editorial precision. With a focus on timeless craftsmanship and site-responsive sustainability, the studio delivers deeply personal spaces that unfold with intention and leave a lasting imprint.
De Zwarte Hond
Jury Vote Winner, 13th Annual A+Awards, Multi Unit Housing – Mid Rise (5 – 15 Floors)
dMFK Architects
Jury Vote Winner, 13th Annual A+Awards, Best Commercial Firm
Ennead Architects
Popular Vote Winner, 13th Annual A+Awards, Government and Civic Buildings
Everest Group
Jury Vote Winner, 13th Annual A+Awards, Unbuilt – Multi-Unit Housing (S <10 Floors)
Popular Vote Winner, 13th Annual A+Awards, Unbuilt – Multi-Unit Housing (S <10 Floors)
Featured Firm:Façade
Popular Vote Winner, 13th Annual A+Awards, Unbuilt – Private House (S <3000 sq ft)
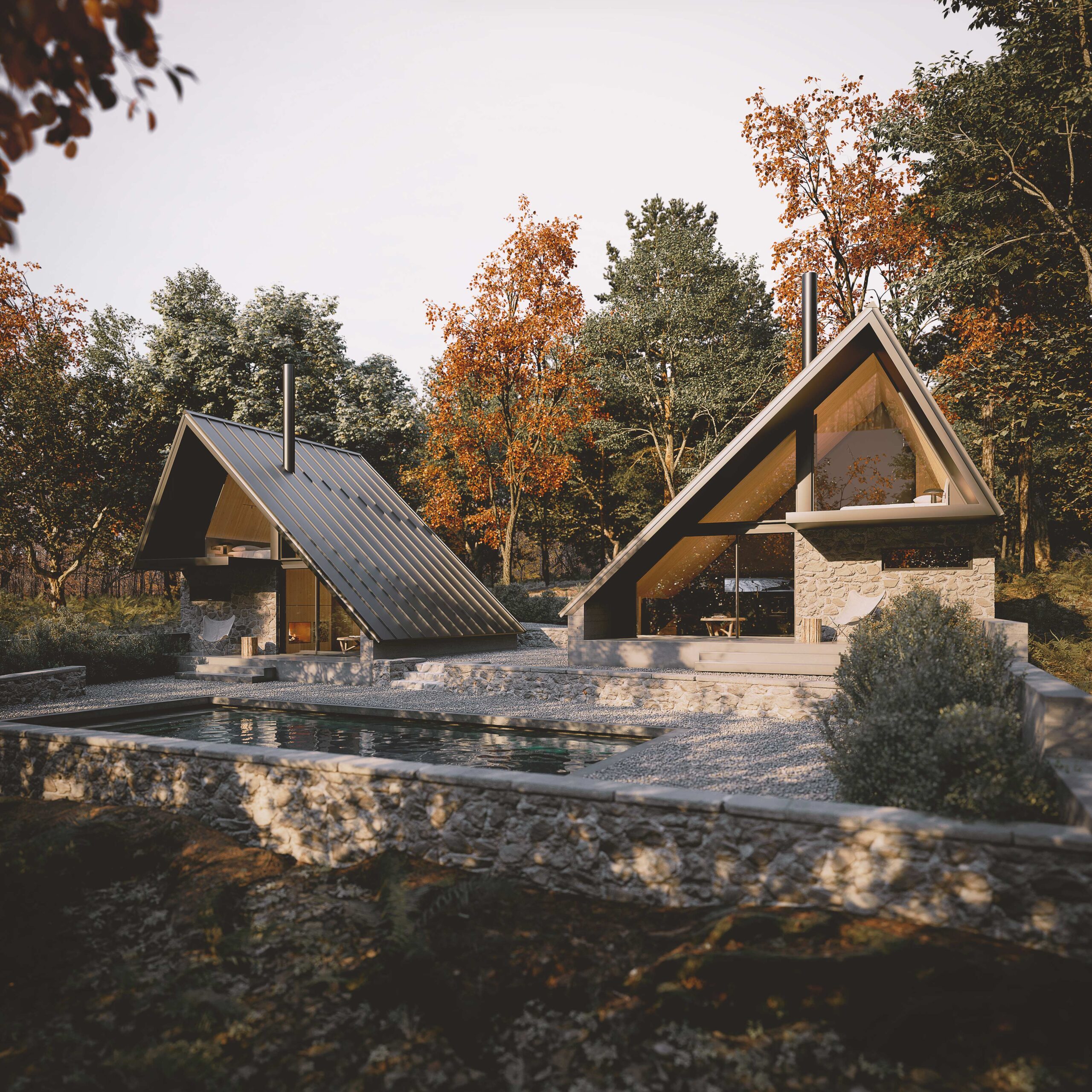
Planitero Eco-Cabins by Façade, Planitero, Greece | Popular Vote Winner, 13th Annual A+Awards, Unbuilt – Private House (S <3000 sq ft)
Founded in 2015 by Aristidis Asimakopoulos and Haris Oikonomou, Façade is an architecture studio driven by the continual redefinition of spatial design through theory, environment and technology. The firm’s work balances conceptual rigor with functional clarity, emphasizing the thoughtful synthesis and execution of ideas across a range of scales. With a portfolio spanning private residences, hospitality developments and mixed-use buildings, Façade also engages in design competitions both in Greece and internationally, drawing on a strong theoretical foundation to inform each project’s architectural expression.
Field Operations
Jury Vote Winner, 13th Annual A+Awards, Public Parks and Green Spaces
Flad Architects
Popular Vote Winner, 13th Annual A+Awards, Architecture +Façades
Foster + Partners
Jury Vote Winner, 13th Annual A+Awards, Bars and Wineries
Jury Vote Winner, 13th Annual A+Awards, Retail
Popular Vote Winner, 13th Annual A+Awards, Commercial Adaptive Reuse Projects
GALCZYNSKI
Popular Vote Winner, 13th Annual A+Awards, Architecture +Learning
Gensler
Popular Vote Winner, 13th Annual A+Awards, Transport Interiors
Featured Firm: GEOMIM
Jury Vote Winner, 13th Annual A+Awards, Spa and Wellness
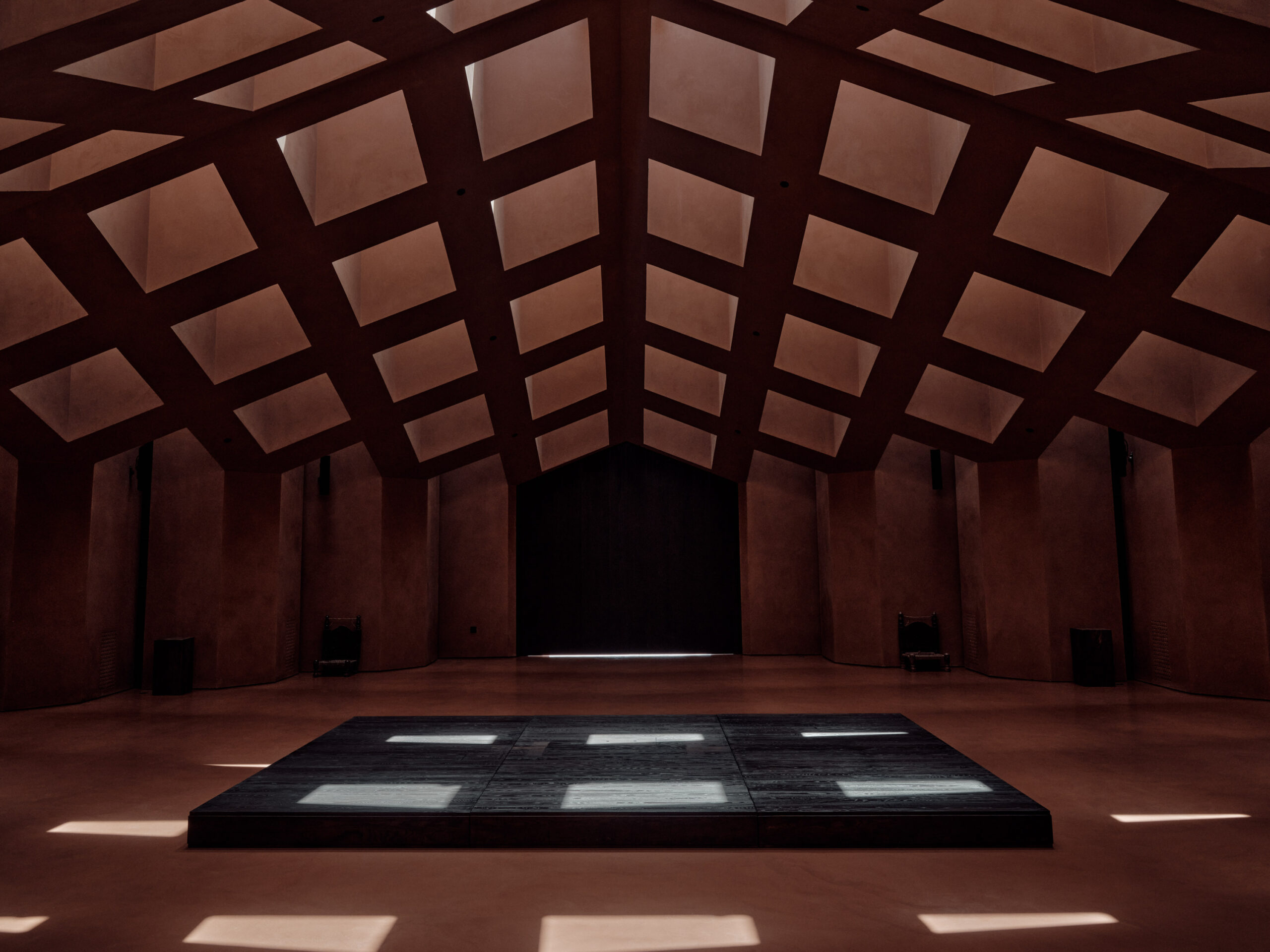
Ritual Space by GEOMIM, Bodrum, Türkiye | Jury Vote Winner, 13th Annual A+Awards, Spa and Wellness
Founded as an interior design practice in 1991, GEOMIM is a multidisciplinary studio based in Istanbul, working across architecture, urban design, interiors and spatial installations in both physical and digital realms. With deep roots in Turkey’s hospitality sector, the studio has expanded its reach through a diverse portfolio that includes cultural institutions, mixed-use developments, offices and transport infrastructure. Drawing on decades of built experience, GEOMIM crafts spaces that reflect local traditions, climate and contemporary culture, delivering contextually attuned designs at every scale. Its agile studio structure allows for fluid transitions between project types, unified by a consistent pursuit of innovation, craftsmanship and environmental sensitivity.
GFT
Popular Vote Winner, 13th Annual A+Awards, Transportation Infrastructure
GLA Design
Jury Vote Winner, 13th Annual A+Awards, Hotels and Resorts
HawkinsBrown
Popular Vote Winner, 13th Annual A+Awards, Unbuilt Masterplan
HDR
Popular Vote Winner, 13th Annual A+Awards, Best Global Firm
Popular Vote Winner, 13th Annual A+Awards, Higher Education and Research Facilities
HEMAA
Jury Vote Winner, 13th Annual A+Awards, Office – Mid Rise (5 – 15 Floors)
HIBINOSEKKEI+youjinoshiro
Jury Vote Winner, 13th Annual A+Awards, Educational Interiors
Jury Vote Winner, 13th Annual A+Awards, Kindergartens
Featured Firm:Hiroshi Nakamura & NAP
Jury Vote Winner, 13th Annual A+Awards, Libraries
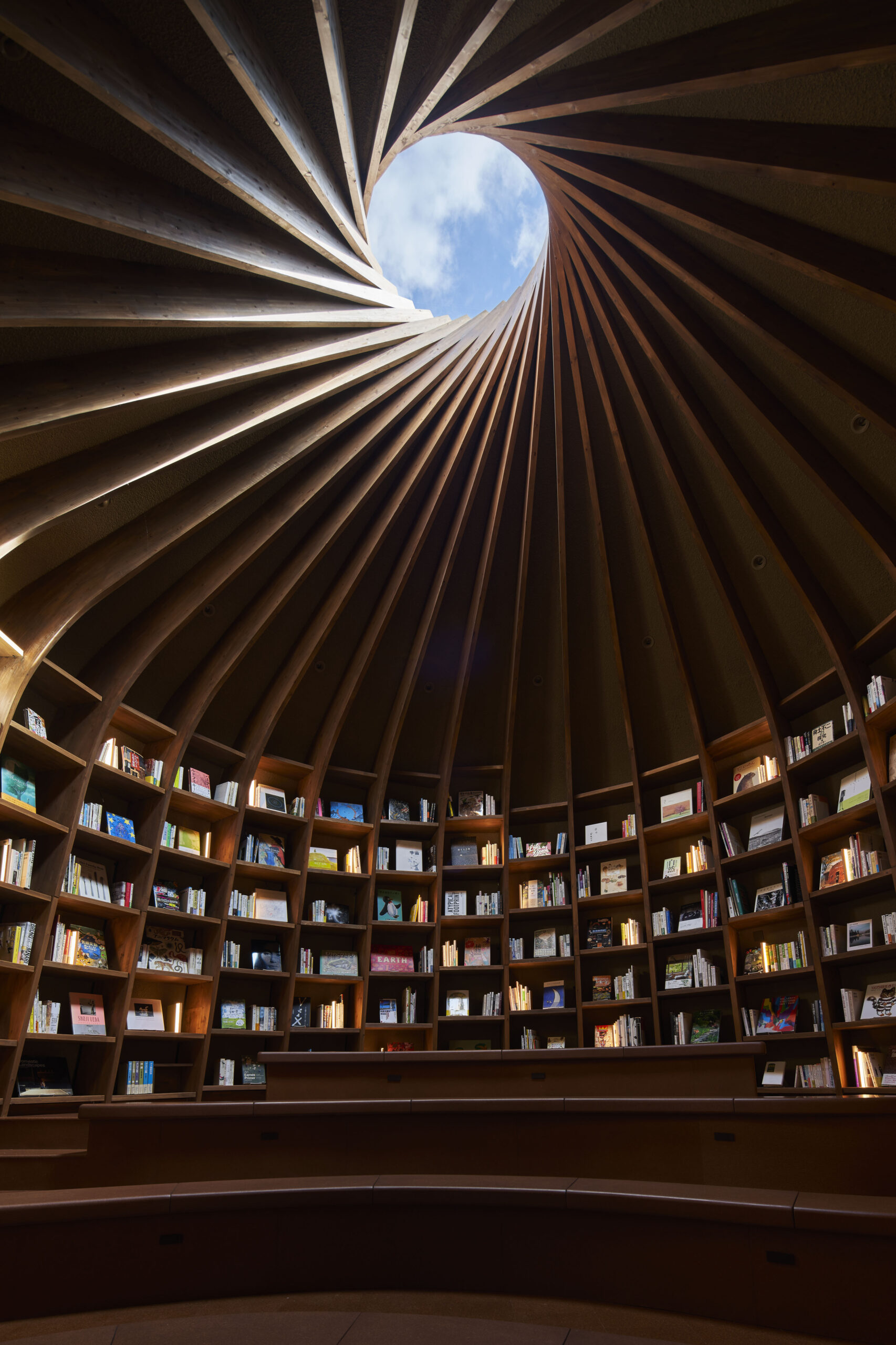
Library in the Earth by Hiroshi Nakamura & NAP, Japan | Jury Vote Winner, 13th Annual A+Awards, Libraries
Founded in 2002, Hiroshi Nakamura & NAP explores the delicate interplay between architecture, nature and the human body through a philosophy of “microscopic design.” The Tokyo-based firm’s work is grounded in close observation of natural phenomena, behavior and emotion, resulting in architecture deeply attuned to place. Drawing inspiration from the history, culture and materials of each region, the studio seeks to create buildings that could exist nowhere else. Recent work reflects a growing engagement with traditional Japanese architecture and garden culture, reinterpreted through a contemporary lens.
Hock Hoon
Popular Vote Winner, 13th Annual A+Awards, Apartment
HOK
Popular Vote Winner, 13th Annual A+Awards, Transportation Infrastructure
IARA
Jury Vote Winner, 13th Annual A+Awards, Architecture +For Good
Popular Vote Winner, 13th Annual A+Awards, Architecture +Localism
IBUKU
Jury Vote Winner, 13th Annual A+Awards, Architecture +Innovation
inspatia
Jury Vote Winner, 13th Annual A+Awards, Unbuilt – Private House (S <3000 sq ft)
Jorge Urias Studio
Jury Vote Winner, 13th Annual A+Awards, Multi Unit Housing – Low Rise (1 – 4 Floors)
JPW
Jury Vote Winner, 13th Annual A+Awards, Office – High Rise (16+ Floors)
KieranTimberlake
Jury Vote Winner, 13th Annual A+Awards, Architecture +Renovation
Jury Vote Winner, 13th Annual A+Awards, Best Adaptive Reuse and Renovation Firm
KKAA
Jury Vote Winner, 13th Annual A+Awards, Architecture +Adaptive Reuse
Popular Vote Winner, 13th Annual A+Awards, Architecture +Adaptive Reuse
Featured Firm: Kosloff Architecture
Popular Vote Winner, 13th Annual A+Awards, Primary and High Schools
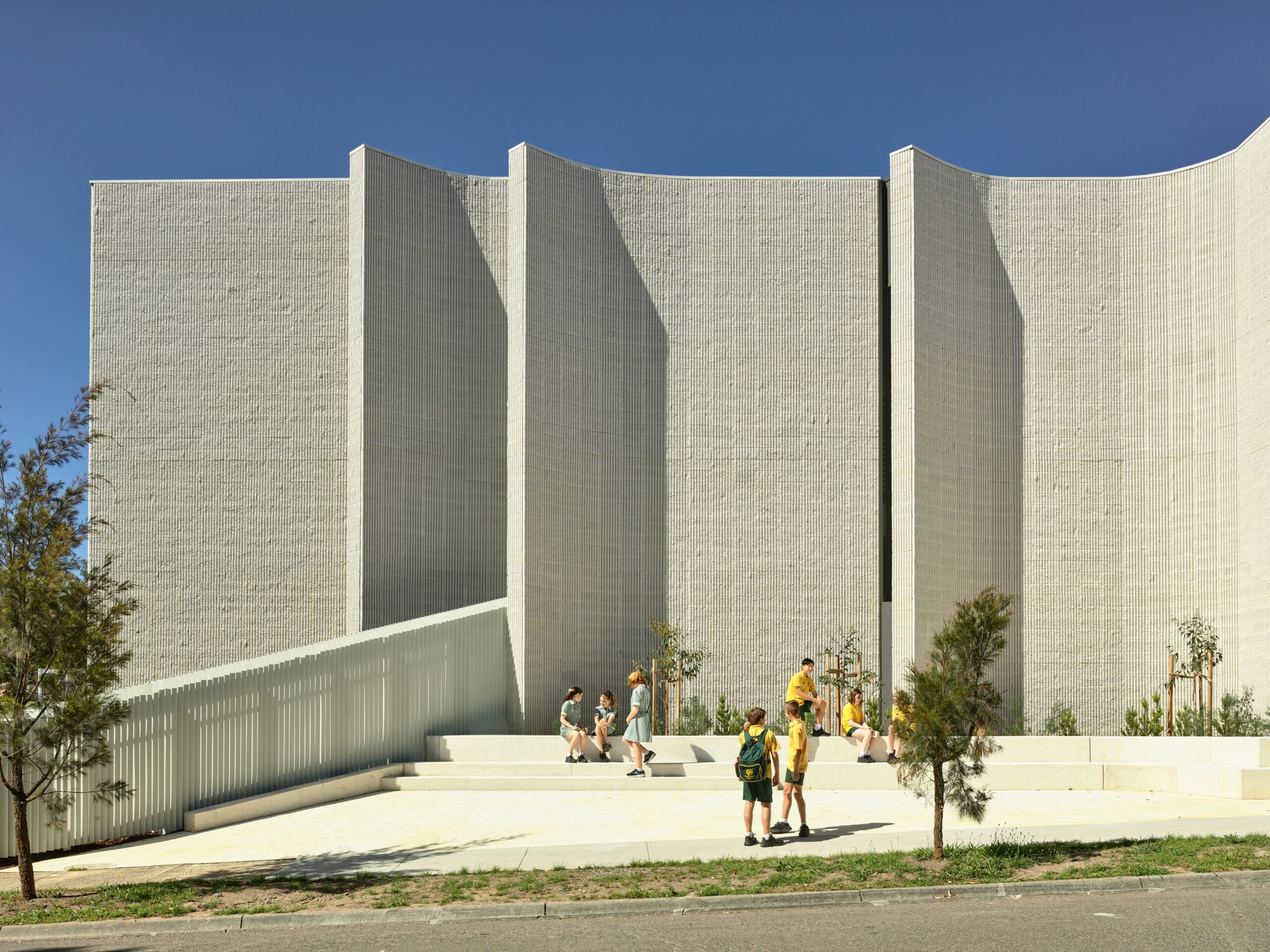
Templeton Primary School by Kosloff Architecture, Wantirna, Australia | Popular Vote Winner, 13th Annual A+Awards, Primary and High Schools
Kosloff Architecture is a Melbourne-based practice committed to rethinking the structures that shape architectural work itself. Alongside designing thoughtful buildings and places, the studio explores new models of ownership, succession and collaboration, believing that the culture of a practice is inseparable from the quality of its output. By embracing complexity and encouraging experimentation, Kosloff fosters an environment where innovation and shared legacy are central to both design and professional growth.
Kuth Ranieri
Popular Vote Winner, 13th Annual A+Awards, Transport Interiors
Lea Architecture
Popular Vote Winner, 13th Annual A+Awards, Educational Interiors
Lemay
Popular Vote Winner, 13th Annual A+Awards, Sustainable Landscape/Planning Project
LemayMichaud
Jury Vote Winner, 13th Annual A+Awards, Commercial Interiors (>25,000 sq ft.)
line+ studio
Jury Vote Winner, 13th Annual A+Awards, Unbuilt Hospitality
Linehouse
Popular Vote Winner, 13th Annual A+Awards, Best Interior Design Firm
Loer Architecten
Jury Vote Winner, 13th Annual A+Awards, Multi Unit Housing – Mid Rise (5 – 15 Floors)
LUO studio
Popular Vote Winner, 13th Annual A+Awards, Architecture +Wood
M Moser Associates
Popular Vote Winner, 13th Annual A+Awards, Sustainable Commercial Building
Mallol
Popular Vote Winner, 13th Annual A+Awards, Sustainable Interior Project
Marmol Radziner
Popular Vote Winner, 13th Annual A+Awards, Commercial Interiors (>25,000 sq ft.)
Featured Firm: MASS Design Group
Jury Vote Winner, 13th Annual A+Awards, Architecture +Landscape
Jury Vote Winner, 13th Annual A+Awards, Sustainable Landscape/Planning Project
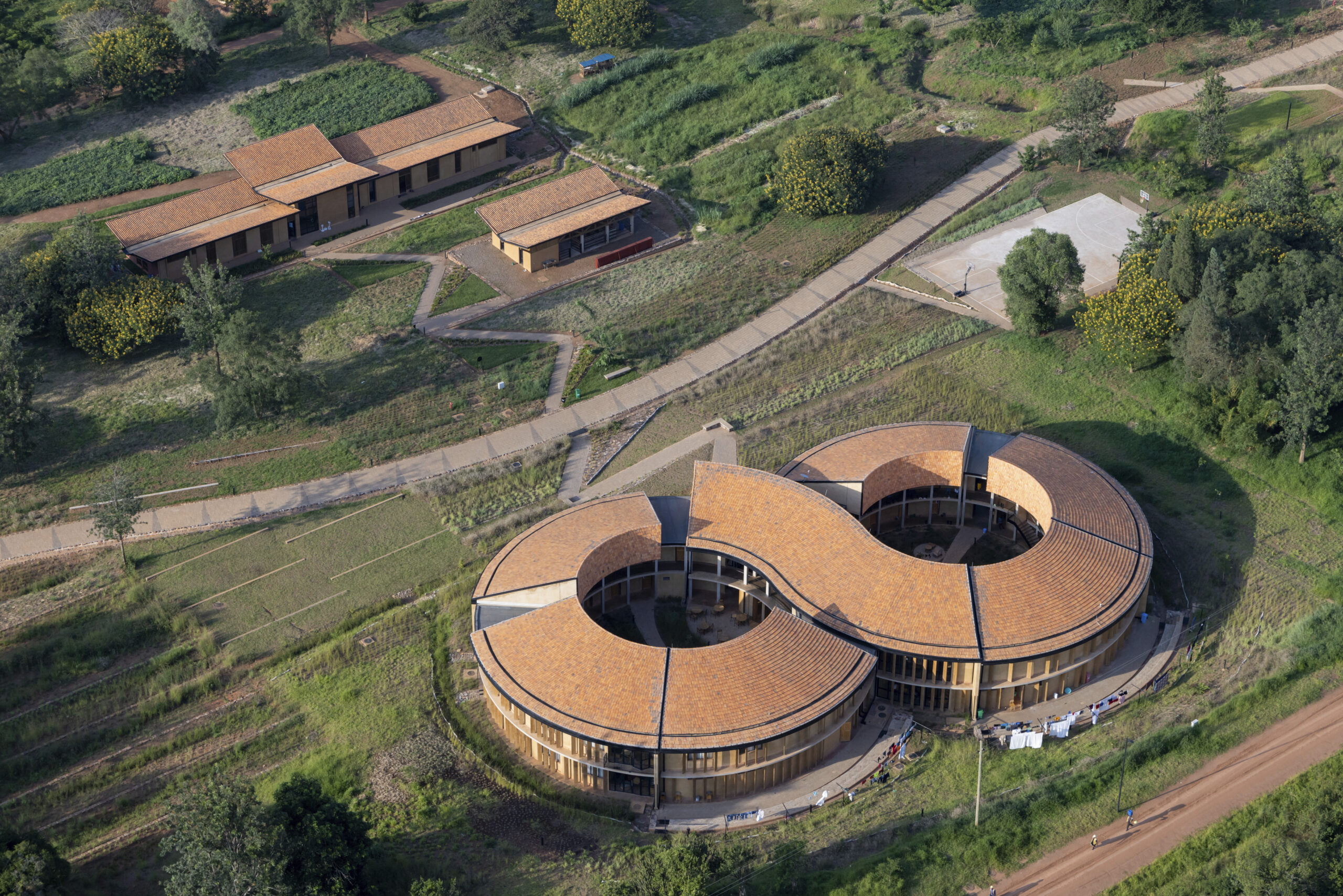
The Rwanda Institute for Conservation Agriculture by MASS Design Group, Rwanda | Jury Vote Winner, Architecture +Landscape & Jury Vote Winner, Sustainable Landscape/Planning Project, 13th Annual A+Awards
MASS Design Group was founded on the belief that architecture’s impact extends beyond buildings — that it can help communities confront history, shape new narratives and imagine more just futures. Under the banner of”Model of Architecture Serving Society,” MASS is a global team of over 200 architects, landscape architects, engineers, builders, furniture designers, makers, writers, filmmakers and researchers representing 20 countries. Their work expands access to design that is purposeful, healing and hopeful. Committed to creating a just world, MASS designs environments that promote health, dignity and beauty for all, grounded in the conviction that justice is beauty.
Mecanoo
Jury Vote Winner, 13th Annual A+Awards, Museum
Merge Architects
Popular Vote Winner, 13th Annual A+Awards, Best Medium Firm (16 – 40 employees)
MO Studio
Popular Vote Winner, 13th Annual A+Awards, Architecture +Branding
Model Practice
Popular Vote Winner, 13th Annual A+Awards, Restaurants (S <1000 sq ft)
MonoLab Studio
Popular Vote Winner, 13th Annual A+Awards, Commercial Renovations and Additions
Featured Firm: Moriyama Teshima Architects
Popular Vote Winner, 13th Annual A+Awards, Office – Low Rise (1 – 4 Floors)
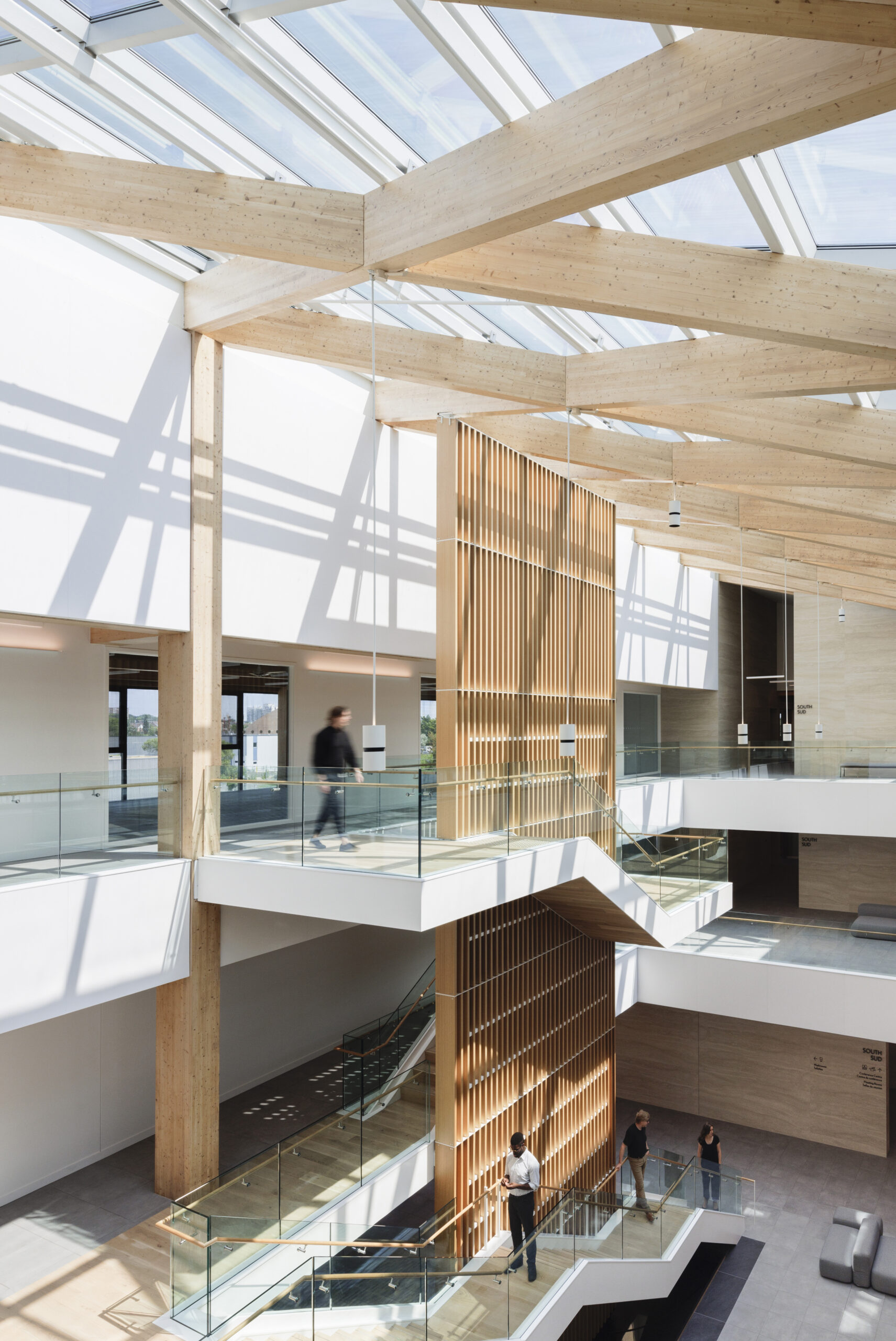
Ontario Secondary School Teachers’ Federation (OSSTF) Headquarters and Multi-Tenant Complex by Moriyama Teshima Architects, Toronto, Canada | Popular Vote Winner, 13th Annual A+Awards, Office – Low Rise (1 – 4 Floors)
Moriyama Teshima Architects is a Canadian architecture and design studio known for creating enduring, community-focused spaces through a deeply collaborative process. With a portfolio spanning museums, universities, libraries, civic centers and master plans across Canada and internationally, the firm integrates site, context and diverse perspectives into each project. Their team combines seasoned leadership with emerging talent, reflecting a commitment to inclusivity and design excellence. At every scale, MTA approaches architecture as a holistic practice — one that transforms challenges into meaningful places for collective experience.
MUDA-Architects
Jury Vote Winner, 13th Annual A+Awards, Cultural and Expo Centers
Multitude of Sins
Popular Vote Winner, 13th Annual A+Awards, Architecture +Detailing
Popular Vote Winner, 13th Annual A+Awards, Best Young Interior Design Firm
NADAAA
Popular Vote Winner, 13th Annual A+Awards, Higher Education and Research Facilities
NAPUR Architect
Popular Vote Winner, 13th Annual A+Awards, Stadium and Arena
Popular Vote Winner, 13th Annual A+Awards, Sustainable Sports and Recreation Building
NS STUDIO
Jury Vote Winner, 13th Annual A+Awards, Private House (XL >6000 sq ft)
OAOA Studio
Popular Vote Winner, 13th Annual A+Awards, Showrooms
OKRA
Popular Vote Winner, 13th Annual A+Awards, Unbuilt Masterplan
Olson Kundig
Jury Vote Winner, 13th Annual A+Awards, Residential Adaptive Reuse Project
Jury Vote Winner, 13th Annual A+Awards, Best Large Firm (41+ employees)
OMNO Lab
Jury Vote Winner, 13th Annual A+Awards, Architecture +Localism
Featured Firm: Omrania
Jury Vote Winner, 13th Annual A+Awards, Unbuilt Landscape
Popular Vote Winner, 13th Annual A+Awards, Unbuilt Landscape
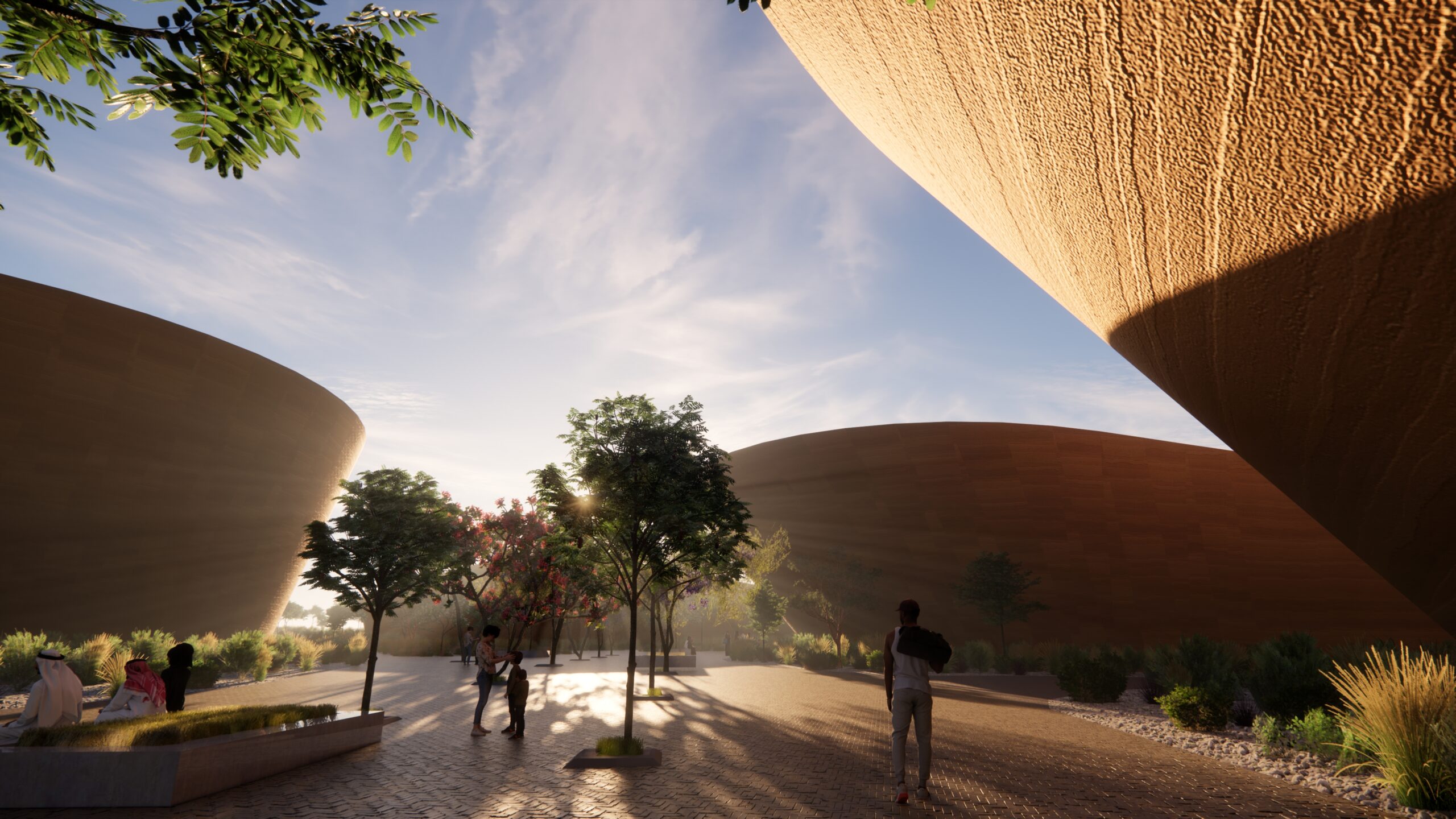
KSP Water Treatment Complex by Omrania, Saudi Arabia | Jury Vote Winner & Popular Vote Winner, 13th Annual A+Awards, Unbuilt Landscape
Omrania, by Egis Group, is a Saudi Arabia–based architectural and engineering consultancy known for creating environments that are functional, livable and deeply contextual. Working across architecture, landscape, interiors and urban design, the firm approaches each project as both a practical solution and an idealistic pursuit. With a focus on sustainability, beauty and real-world impact, Omrania blends technical expertise with visionary thinking to shape spaces that improve everyday life while exploring new possibilities for the built environment.
Oppenheim Architecture
Jury Vote Winner, 13th Annual A+Awards, Unbuilt – Multi-Unit Housing (L >10 Floors)
Jury Vote Winner, 13th Annual A+Awards, Unbuilt Cultural
Jury Vote Winner, 13th Annual A+Awards, Best Global Firm
OrangeInk Design
Jury Vote Winner, 13th Annual A+Awards, Residential Renovations and Additions
Padovani Arquitetos
Jury Vote Winner, 13th Annual A+Awards, Best Medium Firm (16 – 40 employees)
Park + Associates
Jury Vote Winner, 13th Annual A+Awards, Private House (L 4000 – 6000 sq ft)
PAYETTE
Jury Vote Winner, 13th Annual A+Awards, Architecture +Learning
Featured Firm: Perkins&Will
Jury Vote Winner, 13th Annual A+Awards, Residential Interiors (<3000 sq ft)
Popular Vote Winner, 13th Annual A+Awards, Unbuilt Commercial
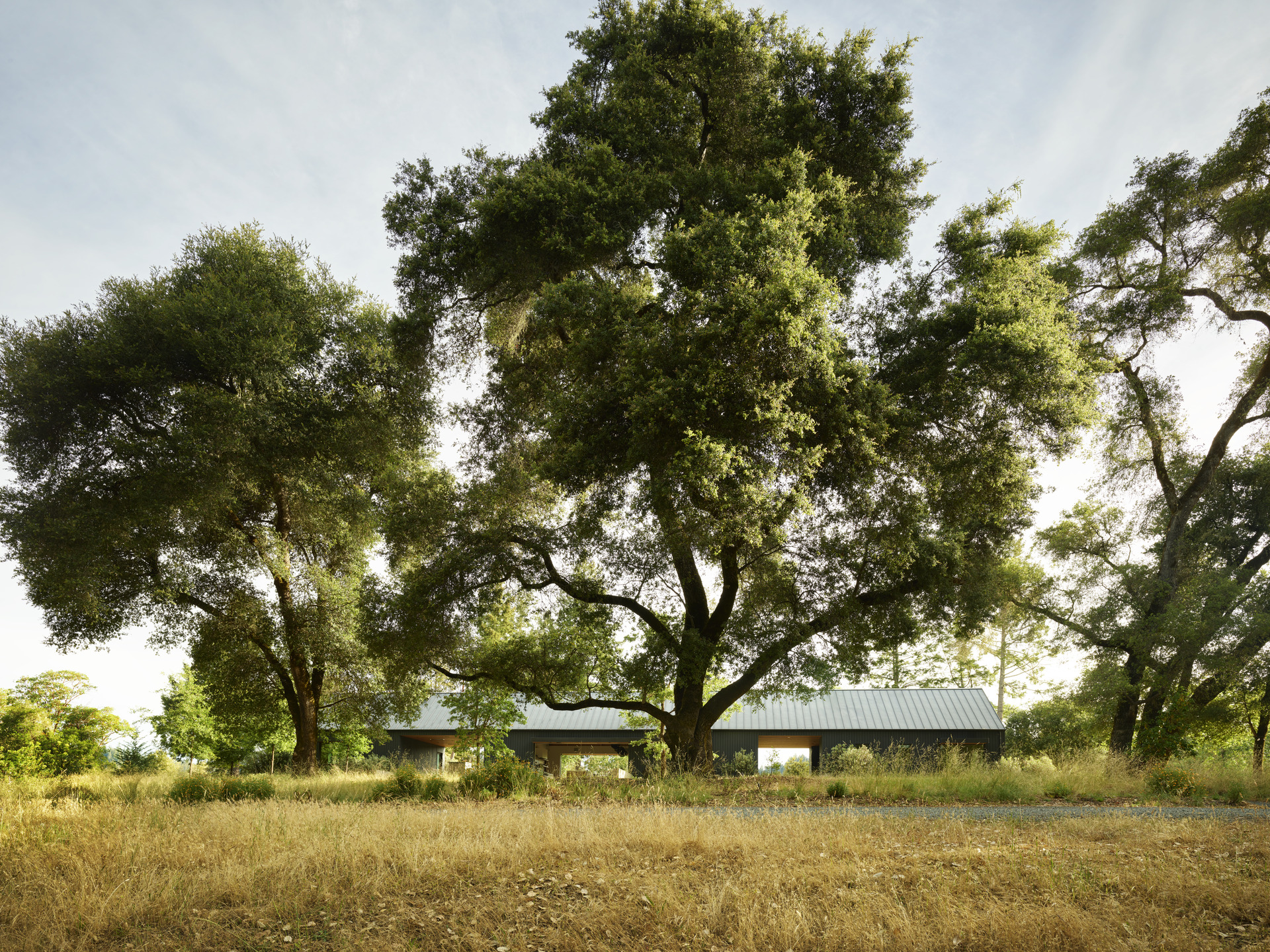
Northern California Reserve by Perkins&Will, Sonoma County, California | Jury Vote Winner, 13th Annual A+Awards, Residential Interiors (<3000 sq ft)
Perkins&Will is a global, research-driven architecture and design firm founded in 1935 on the belief that design can transform lives. With more than 2,000 professionals across over 20 studios worldwide, the firm works at the intersection of architecture, interiors, urban design and landscape architecture. Guided by core values such as sustainability, inclusion, resilience and well-being, Perkins&Will creates environments that serve both people and planet. Through interdisciplinary collaboration and a commitment to innovation, the firm continues to lead the industry in advancing climate action, social equity and design excellence on a global scale.
Policronica
Jury Vote Winner, 13th Annual A+Awards, Sustainable Interior Project
Populous
Jury Vote Winner, 13th Annual A+Awards, Unbuilt Sports and Recreation
Popular Vote Winner, 13th Annual A+Awards, Unbuilt Sports and Recreation
Poulson Architecture
Popular Vote Winner, 13th Annual A+Awards, Private House (L 4000 – 6000 sq ft)
Proof of the sum
Popular Vote Winner, 13th Annual A+Awards, Sustainable Transportation Project
R ARCHITECTURE
Popular Vote Winner, 13th Annual A+Awards, Private House (M 2000 – 4000 sq ft)
RA!
Popular Vote Winner, 13th Annual A+Awards, Multi Unit Housing – Low Rise (1 – 4 Floors)
Featured Firm: RAD+AR
Jury Vote Winner, 13th Annual A+Awards, Restaurants (L >1000 sq ft)

Aruma Split Garden by RAD+AR, Indonesia | Jury Vote Winner, 13th Annual A+Awards, Restaurants (L >1000 sq ft)
RAD+ar (pronounced RADAR) is a Jakarta-based architecture and research studio founded by Antonius Richard Rusli, dedicated to advancing the discourse of Tropical Architecture through experimentation and provocation. Operating at the intersection of design, urbanism and cultural narrative, the studio explores architecture as a medium for addressing global and local challenges alike. With a multidisciplinary approach and a strong foundation in research, RAD+ar creates work that redefines spatial value, blending sustainability, history and innovation to expand the boundaries of what architecture can be.
Rockwell Group
Popular Vote Winner, 13th Annual A+Awards, Restaurants (L >1000 sq ft)
SALT Architects
Jury Vote Winner, 13th Annual A+Awards, Factories and Warehouses
SANJAY PURI ARCHITECTS
Popular Vote Winner, 13th Annual A+Awards, Multi Unit Housing – High Rise (16+ Floors)
Popular Vote Winner, 13th Annual A+Awards, Libraries
say architects
Jury Vote Winner, 13th Annual A+Awards, Office – Low Rise (1 – 4 Floors)
scob
Popular Vote Winner, 13th Annual A+Awards, Private Garden
SHAU
Popular Vote Winner, 13th Annual A+Awards, Urban and Masterplan
Shepley Bulfinch
Popular Vote Winner, 13th Annual A+Awards, Hospitals and Healthcare Centers
SHISUO Design Office
Jury Vote Winner, 13th Annual A+Awards, Architecture +Metal
Jury Vote Winner, 13th Annual A+Awards, Pavilions
Jury Vote Winner, 13th Annual A+Awards, Best Young Firm
Featured Firm: Skidmore, Owings & Merrill (SOM)
Jury Vote Winner, 13th Annual A+Awards, Multi Unit Housing – High Rise (16+ Floors)
Jury Vote Winner, 13th Annual A+Awards, Hall / Theater
Jury Vote Winner, 13th Annual A+Awards, Architecture +Facades
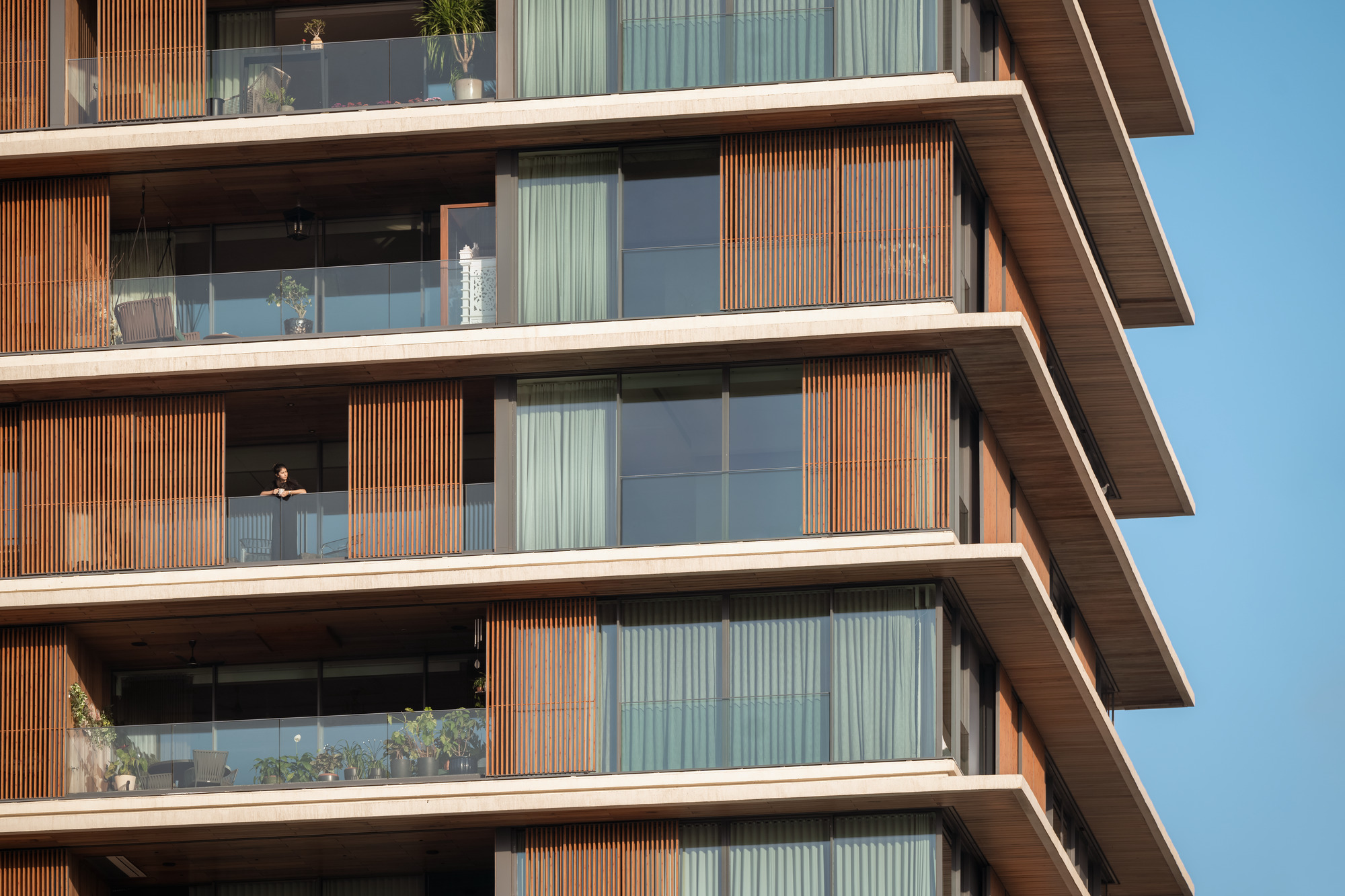
Carmichael Residences by Skidmore, Owings & Merrill (SOM), Mumbai, India | Jury Vote Winner, 13th Annual A+Awards, Multi Unit Housing – High Rise (16+ Floors)
Skidmore, Owings & Merrill (SOM) is a global collective of architects, designers, engineers and planners responsible for some of the world’s most technically innovative and environmentally advanced buildings. With interdisciplinary studios across the globe, SOM designs at every scale — from regional masterplans to furniture — shaping spaces that anticipate how people will live, work and communicate in the future. The firm’s collaborative approach and commitment to lasting impact have made it a leader in creating architecture and public spaces that serve communities worldwide.
SkreinStudios
Popular Vote Winner, 13th Annual A+Awards, Sustainable Hospitality Building
Sordo Madaleno
Jury Vote Winner, 13th Annual A+Awards, Unbuilt Institutional
Jury Vote Winner, 13th Annual A+Awards, Gyms and Recreation Centers
Specht Novak
Jury Vote Winner, 13th Annual A+Awards, Private House (S 1000 – 2000 sq ft)
SPG Architects
Popular Vote Winner, 13th Annual A+Awards, Residential Adaptive Reuse Project
Splyce Design
Jury Vote Winner, 13th Annual A+Awards, Best Micro Firm (1 – 2 employees)
Stu/D/O Architects
Popular Vote Winner, 13th Annual A+Awards, Office – Mid Rise (5 – 15 Floors)
Studio 9
Jury Vote Winner, 13th Annual A+Awards, Mixed Use (S <25,000 sq ft.)
Popular Vote Winner, 13th Annual A+Awards, Mixed Use (S <25,000 sq ft.)
studio abiro
Jury Vote Winner, 13th Annual A+Awards, Sustainable Commercial Building
Studio Gang
Jury Vote Winner, 13th Annual A+Awards, Higher Education and Research Facilities
Popular Vote Winner, 13th Annual A+Awards, Hotels and Resorts
Featured Firm: Studio MK27
Popular Vote Winner, 13th Annual A+Awards, Residential Interiors (>3000 sq ft)
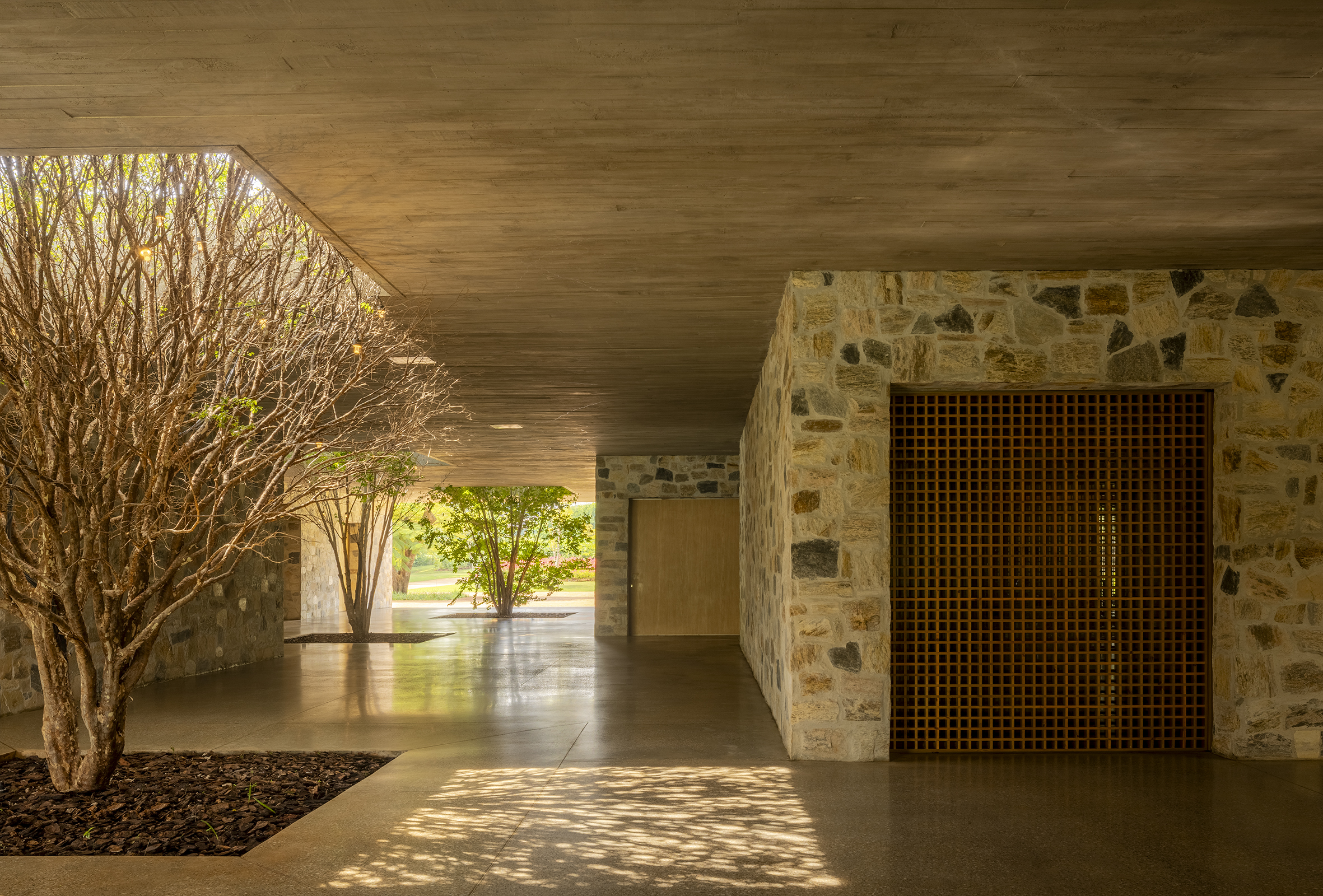
Village House by Studio MK27, Porto Feliz, Brazil | Popular Vote Winner, 13th Annual A+Awards, Residential Interiors (>3000 sq ft)
Studio MK27 is a São Paulo–based architecture firm founded in the late 1970s by Marcio Kogan. Comprising a team of 40 architects and global collaborators, the studio is deeply influenced by the legacy of Brazilian modernism, reinterpreting its principles for contemporary contexts. Studio MK27 is known for its formally restrained designs, crafted with meticulous attention to detail and an emphasis on material richness and spatial clarity. Each project reflects the studio’s commitment to simplicity, precision and the enduring relevance of modernist ideals.
STUDIO VI
Jury Vote Winner, 13th Annual A+Awards, Unbuilt Masterplan
SUP Atelier of THAD
Jury Vote Winner, 13th Annual A+Awards, Architecture +Detailing
Popular Vote Winner, 13th Annual A+Awards, Community Centers
The Architectural Team
Popular Vote Winner, 13th Annual A+Awards, Sustainable Adaptive Reuse or Renovation Project
Featured Firm: Topiaris Landscape Architecture
Popular Vote Winner, 13th Annual A+Awards, Public Parks and Green Spaces
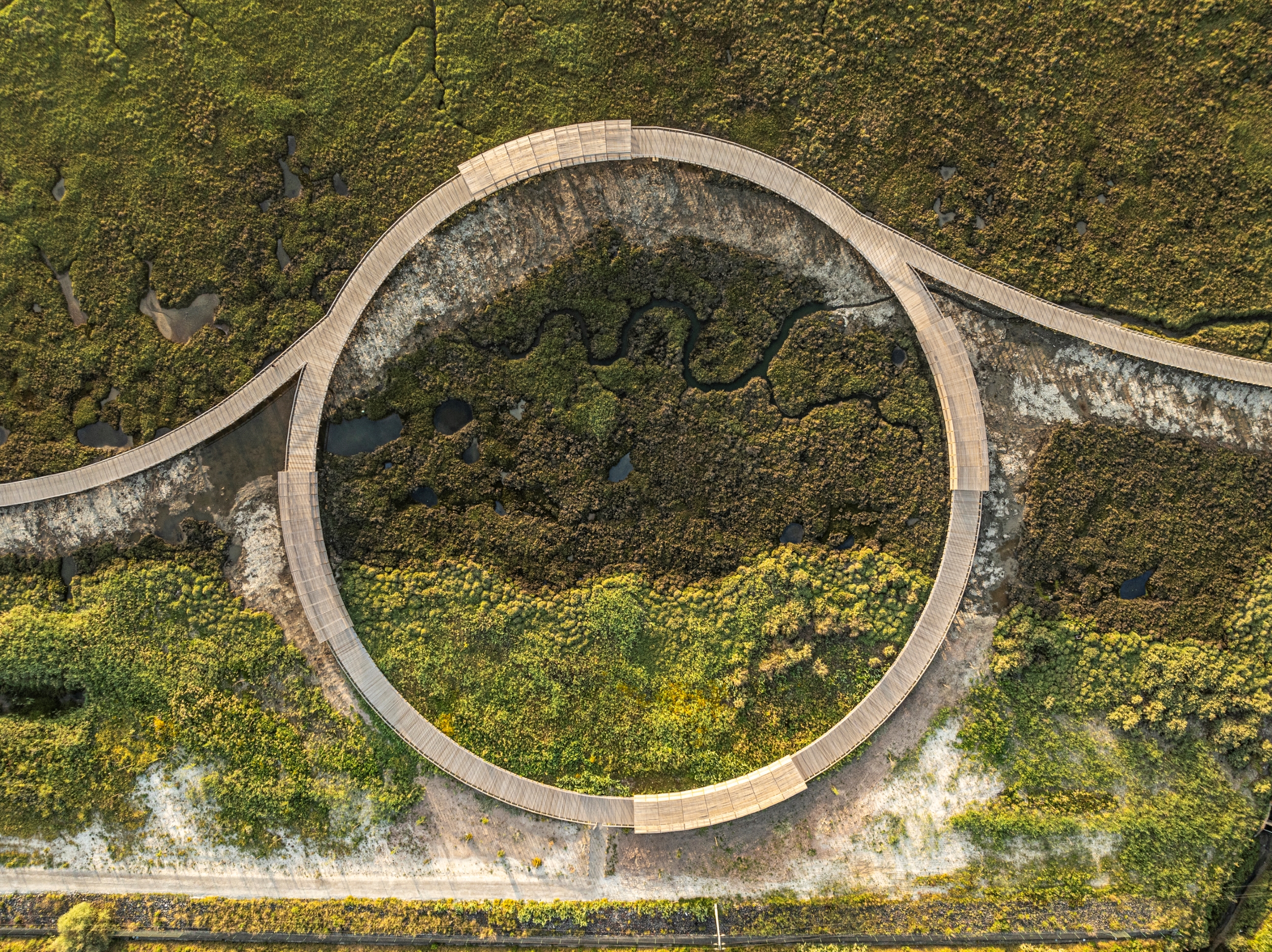
Loures Riverfront by Topiaris Landscape Architecture, Loures, Portugal | Popular Vote Winner, 13th Annual A+Awards, Public Parks and Green Spaces
Topiaris is a Lisbon-based landscape architecture firm founded in 1986, with a longstanding commitment to place-sensitive design rooted in cultural and ecological values. Led by Teresa Barão, Luís Ribeiro and Catarina Viana, the studio has developed a strong portfolio across Portugal, Angola, Cape Verde and beyond, with ongoing partnerships expanding its reach to new regions. The team of eleven landscape architects shares a common dedication to sustainable territorial planning, heritage conservation and emotionally resonant landscapes. Topiaris approaches each project as a dialogue between the rational and the poetic, shaping spaces that honor local identities while preserving essential values for future generations.
Tsou Arquitectos
Jury Vote Winner, 13th Annual A+Awards, Sustainable Private House
Popular Vote Winner, 13th Annual A+Awards, Sustainable Private House
Utile
Popular Vote Winner, 13th Annual A+Awards, Best Public Projects Firm
vari architects
Jury Vote Winner, 13th Annual A+Awards, Architecture +Renewal
Featured Firm: Veinte Diezz Arquitectos
Popular Vote Winner, 13th Annual A+Awards, Architecture +Renovation
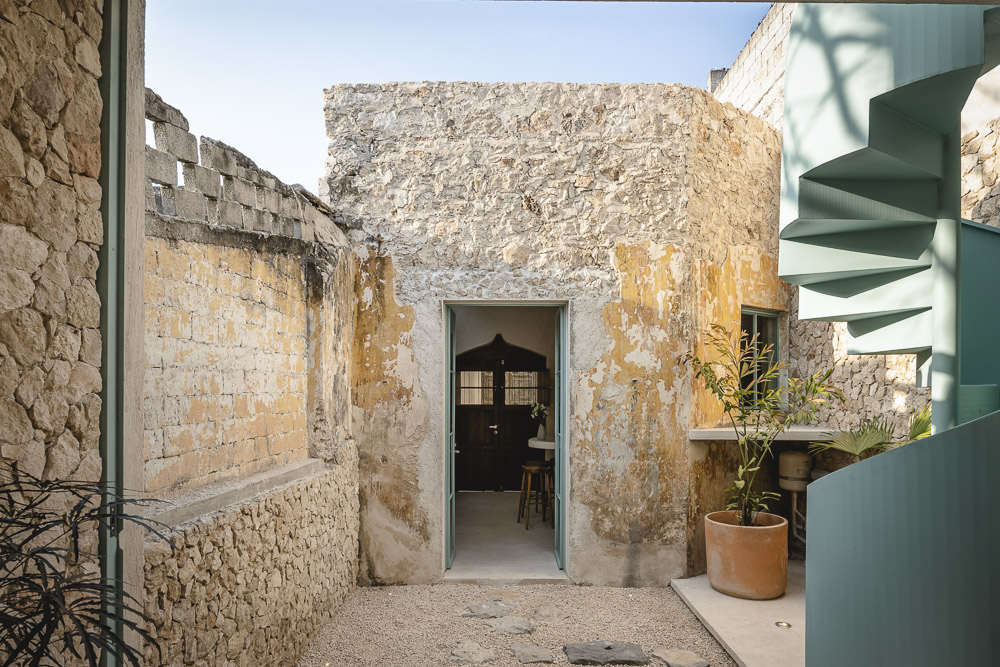
Vistalcielo by Veinte Diezz Arquitectos, Merida, Mexico | Popular Vote Winner, 13th Annual A+Awards, Architecture +Renovation
Veinte Diezz Arquitectos is a Mexico–based studio dedicated to residential and hospitality architecture, with an adaptive-reuse ethos grounded in local context. The firm transforms historic structures, including colonial ruins, into light-filled homes that celebrate natural materials, raw textures and indoor-outdoor transitions. Projects like Vistalcielo and Casa LOHR reveal a sensitive approach to site, blending organic forms, strategic lighting and local stone to craft intimate, context-responsive experiences. With an emphasis on spatial discovery and material authenticity, Veinte Diezz offers a contemporary reinterpretation of Yucatán’s architectural heritage.
WAG Architects
Popular Vote Winner, 13th Annual A+Awards, Pop-Ups and Temporary
Wittman Estes
Jury Vote Winner, 13th Annual A+Awards, Architecture +Small Projects
Woods Bagot
Popular Vote Winner, 13th Annual A+Awards, Transport Interiors
Jury Vote Winner, 13th Annual A+Awards, Transportation Infrastructure
WXY
Jury Vote Winner, 13th Annual A+Awards, Best Public Projects Firm
XISUI Design
Jury Vote Winner, 13th Annual A+Awards, Architecture +Joy
Popular Vote Winner, 13th Annual A+Awards, Architecture +Joy
Yujin CAO, Xiaofan YE
Popular Vote Winner, 13th Annual A+Awards, Unbuilt Sustainable Non-Residential Project
Featured Firm: ZGF Architects
Jury Vote Winner, 13th Annual A+Awards, Sustainable Transportation Project
Jury Vote Winner, 13th Annual A+Awards, Transport Interiors
Popular Vote Winner, 13th Annual A+Awards, Sustainable Institutional Building
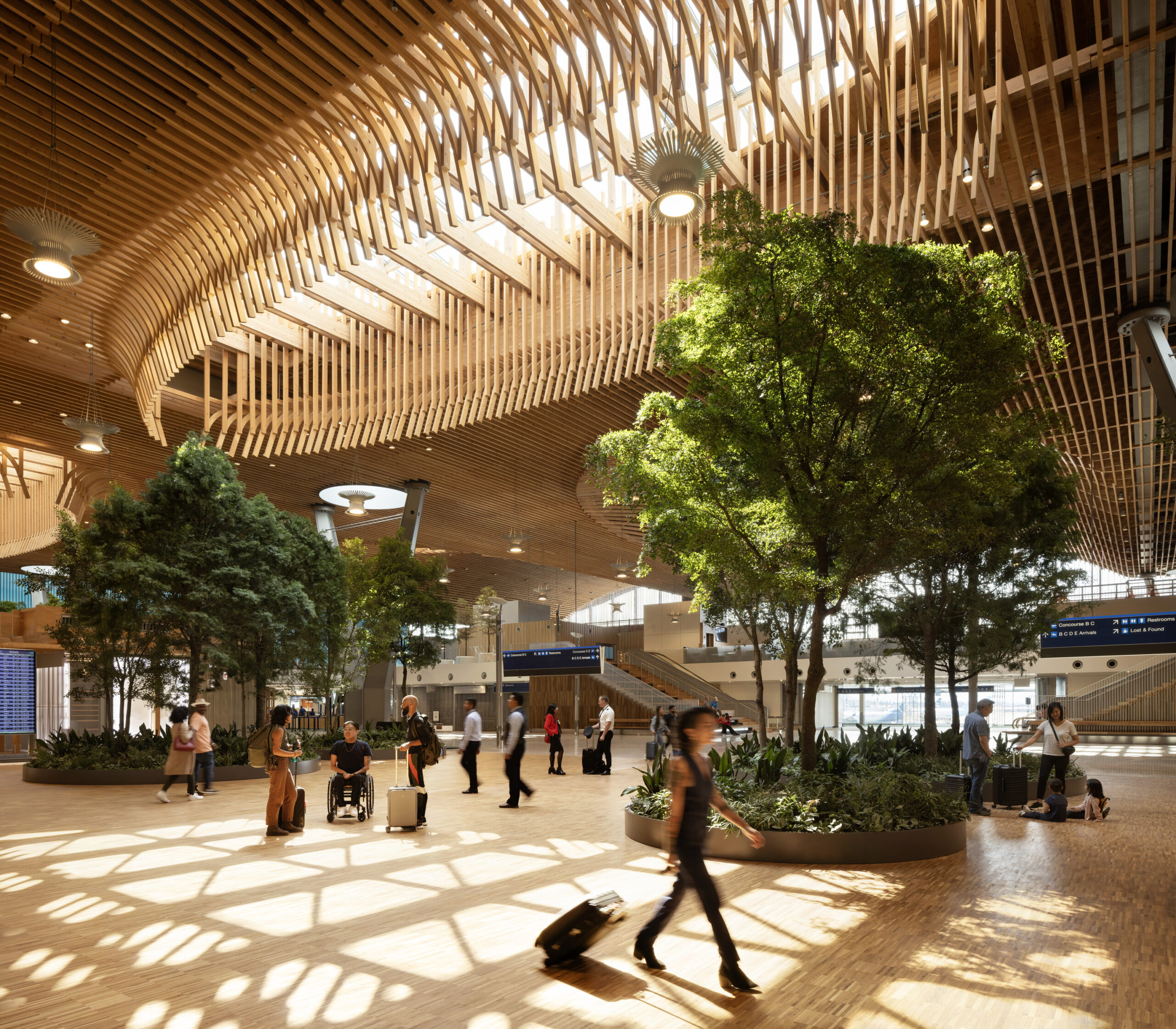
Portland International Airport Main Terminal Expansion by ZGF Architects, Portland, Oregon | Jury Vote Winner, Sustainable Transportation Project & Jury Vote Winner, Transport Interiors, 13th Annual A+Awards
ZGF is a design firm rooted in the Pacific Northwest, where a reverence for nature and a commitment to environmental stewardship shape every project. With over 750 staff across seven North American offices, the firm is known for architecture that responds to climate, context, and human experience rather than a prescribed style. ZGF has long been a leader in sustainable and regenerative design, applying research-driven innovation to complex typologies including healthcare, research, academic, and corporate environments. Central to its practice is the belief in building community and creating places that reflect the aspirations of their users.
Great architecture comes to fruition through the work of talented teams and collaborators. There are numerous A+Award-winning companies that fall outside of the traditional architectural role, but that deserve recognition for their contributions. They include:
Brick Visual
Jury Vote Winner, 13th Annual A+Awards, Architecture +Models and Rendering
Deed Studio
Jury Vote Winner, 13th Annual A+Awards, Architecture +Photography and Video
Ema Peter Photography
Popular Vote Winner, 13th Annual A+Awards, Architecture +Photography and Video
Instansi Direktorat PKP
Popular Vote Winner, 13th Annual A+Awards, Urban and Masterplan
Kumagai Gumi
Jury Vote Winner, 13th Annual A+Awards, Architecture +Health
Puri Lighting Design
Popular Vote Winner, 13th Annual A+Awards, Architecture +Light
Wood Program, Aalto University
Popular Vote Winner, 13th Annual A+Awards, Pavilions
You can check out previous editions of the A+List here: First Edition, Second Edition, Third Edition, Fourth Edition, Fifth Addition, and Sixth Addition.

