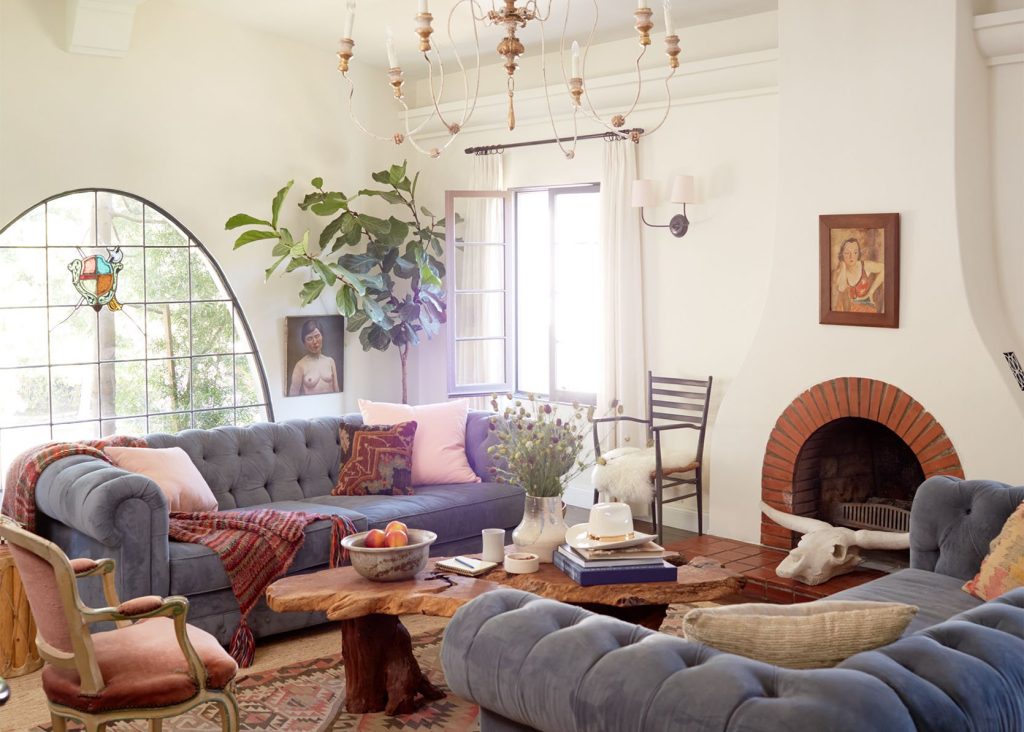Now Shana, the client, is a massive antiques collector so a lot of pieces were hers already (that she sourced at Big Daddy’s or deKor). I came in to help with the kitchen and to finish decorating/styling. Some of these shots were styled by a stylist for a magazine (I think Country Living? Shana wrote Country Strong so I think that was the feature title). I remember thinking that I didn’t love how the rugs were layered because the bottom one was pretty small, but we loved the colors and we were done spending money so we made it work.

This is some classic 2013 Emily Henderson styling right there. It’s a lot 🙂 There is nothing I don’t like, but it’s borderline too much and I think could look a bit messy. But it’s also eclectic and fun 🙂

Shout out to the white and gold ceramic cowboy hat – I do love some quirk!! I still love that chair by the window. The coffee table was from Santiago’s – I’m not sure it’s still there, but it was part of a strip of vintage stores in the Valley that I shopped at weekly when we lived in LA. Never not into fig trees – I know they got a bit played out for a while, but boy do they pack a powerful punch.


This was the famously controversial “art under the window” move which I don’t think I would do now, but I applaud past Emily for doing the weird thing! I mean, I still like the idea (and recently hung our dog painting in front of the window in our kids’ bath so I’m clearly still into putting art in unexpected places). But certainly, weigh in 🙂
Design Lesson: Opening Shelving

Design Lesson: Cement Tiles In Kitchens

The only regret here is not upgrading the fridge to panel-ready (especially because you see it immediately from the living room). I think the plan was to do that later, but we never did. I LOVE this cement tile floor, but remember that cement is porous so it has to be sealed and resealed or it gets stained so easily. I wouldn’t do it again in a kitchen unless it was a darker tone and could hide more.


Boy do I LOVE that blue antique credenza. That color is perfection!! I wish I could take credit for it but I think that Shana collected it before me. I will take credit for the brass knight helmet (???) and the biggest wicker bowl of apples ever 🙂


I LOVE that cow painting so much. Shana had the most incredible eye for antique art.

This was their out building that they turned into a writing studio. I don’t believe I really helped with this beyond styling – I think full credit goes to Shana and Isabelle from deKor (I can’t believe how little I remember of the process). But it’s just so pretty!

I believe it was a garage. I love how bare-bones they kept it – adding to the charm (I even love how the ceiling fixture is on the brackets and all the cracks of the wood show).

Back inside, this is their primary bedroom, finished off with some antique movie seats (which were just for charm). The lamps were planters! OMG, I totally forgot all of this. Next time I’d add a beautiful big worn Persian rug, but again at a certain point we stopped spending money 🙂


Look at us taking a photo of a normal “non-Frame” TV. Truly shows the era that we shot this in 🙂
Design Lesson: Thick White Grout

This is where I learned the lesson of the dangers of thick white grout – I’m assuming they didn’t use the right kind (or maybe it didn’t exist 12 years ago) or they didn’t seal it properly. That would drive me nuts now. I love how we put the vanity in front of the window with just one mirror in the middle. Less practical but way prettier.
Design Lesson: Plumbing Placement


I love this bathroom but it’s always driven me nuts that I allowed only one foot of that towel holder to be on the mat – very poor styling by me.

The guest room was a color departure – so fun and a bit more whimsical.

The nursery was tiny but so sweet. The wallpaper was hand-drawn ships (I forget where we bought it from, but this is the only place we could find it now).



This blue wall color (Hague Blue, I still remember!) is still one of my favorites and we almost used it at the river house in the guest room. I think I would have liked it more here if there wasn’t a skylight, leaning into the moody vibe more. We exposed the bookshelves during framing (if there isn’t electric behind it they can often utilize the wall space to add more storage and shelves are the least expensive type of storage). Actually, this is basically what Jess wrote about a couple of days ago!

I wanted to show you the outdoor space again, but I didn’t do this – this is 100% Isabelle from deKor. She is so talented and has an incredible store that sells really beautiful antiques, vintage, and newer pieces (and we stayed at her house in Mexico last year that you can rent out in Todo Santos – INCREDIBLE).
I hope you enjoyed this trip down memory lane 🙂 xx
*Design by Emily Henderson Design, Isabelle Dahlin, and Shana Fest
**Photos by Tessa Neustadt and David Tsay

