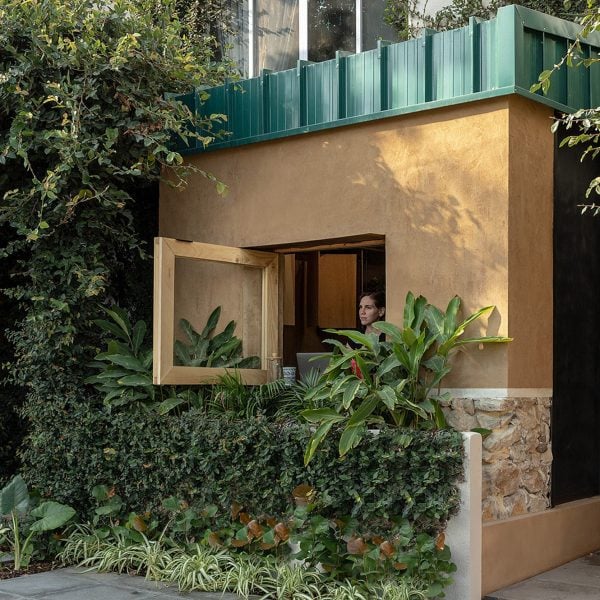A compact rammed-earth extension in Ecuador and a London home addition filled with vinyl records are among Dezeen’s selection of the top 10 home extensions of 2024.
El Retiro, Ecuador, by Juan Alberto Andrade
Ecuadorian architect Juan Alberto Andrade proved even small extensions can make a big difference with the modestly sized El Retiro, which measures just nine square metres.
Located in Guayaquil, the rammed-earth extension adds a social space to a multifamily housing complex, complete with an atrium built around a 25-year-old tree.
Find out more about El Retiro ›
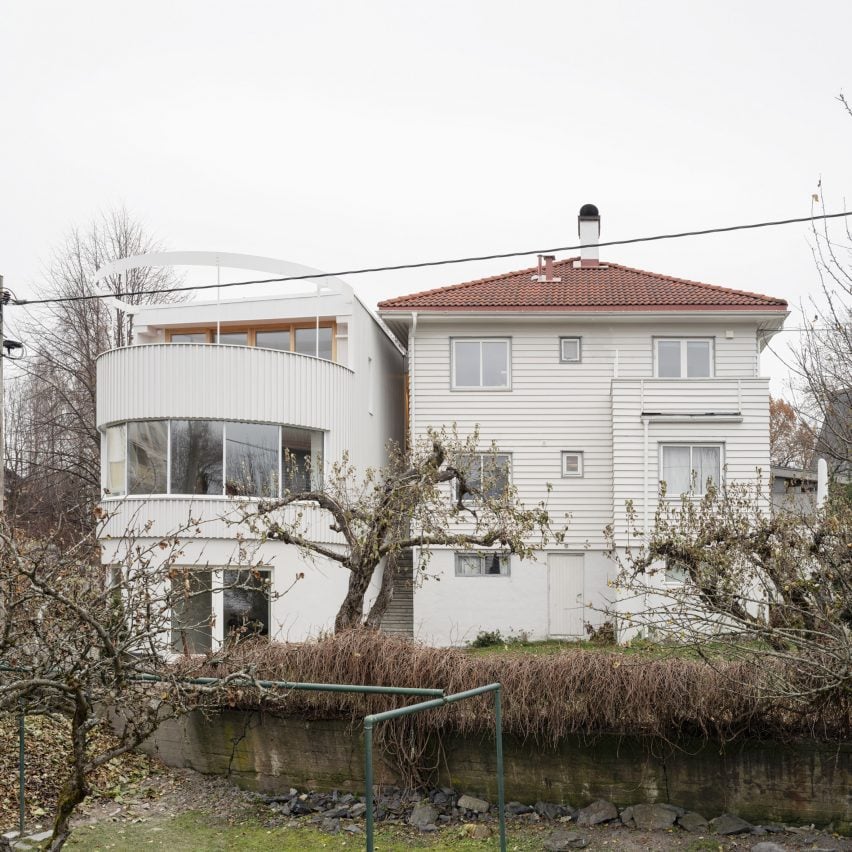
Dråpa, Norway, by Vatn Architecture
Norwegian studios Vatn Architecture and Groma added a curved two-storey extension to this 1930s home in Oslo, resisting the boxy and pitched-roof designs typically seen in the surrounding suburban area.
Containing three bedrooms and an open-plan kitchen, dining and living area, the extension was clad in white-painted timber to match the existing home, laid vertically instead of horizontally to give a subtle contrast.
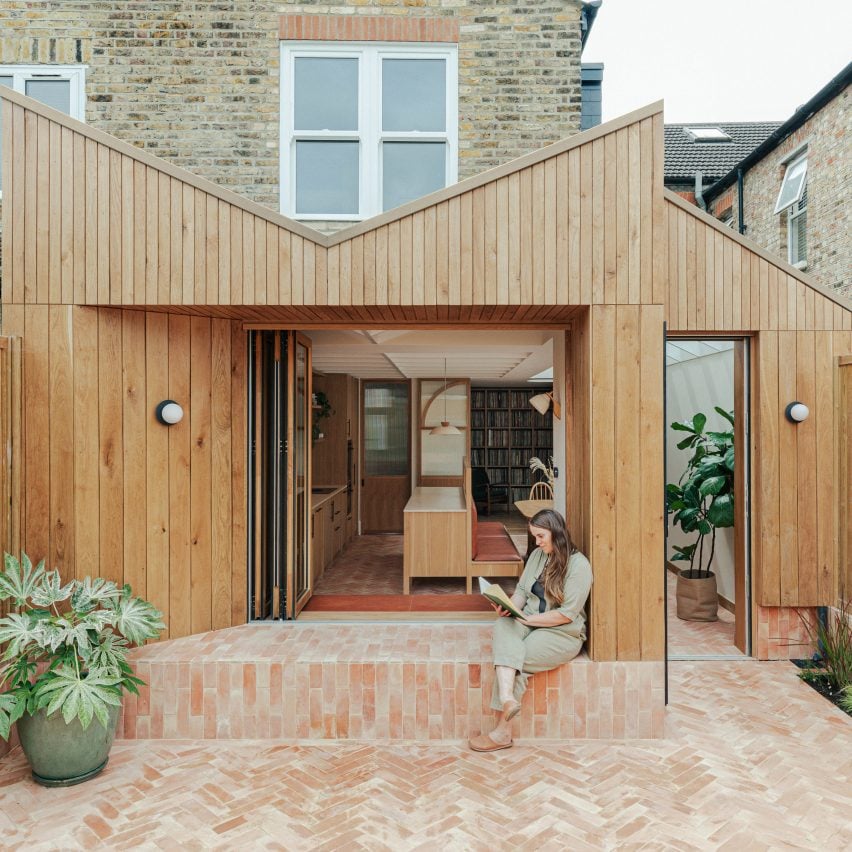
Vinyl House, UK, by Benjamin Wilkes
Designed to facilitate the owner’s love for cooking and music, Vinyl House in London caught readers’ attention with its butterfly roof extension and music room filled with 40 linear metres of records.
The music room opens onto an open-plan kitchen and dining room, which has a window seat that extends to form a deep garden step.
Find out more about Vinyl House ›
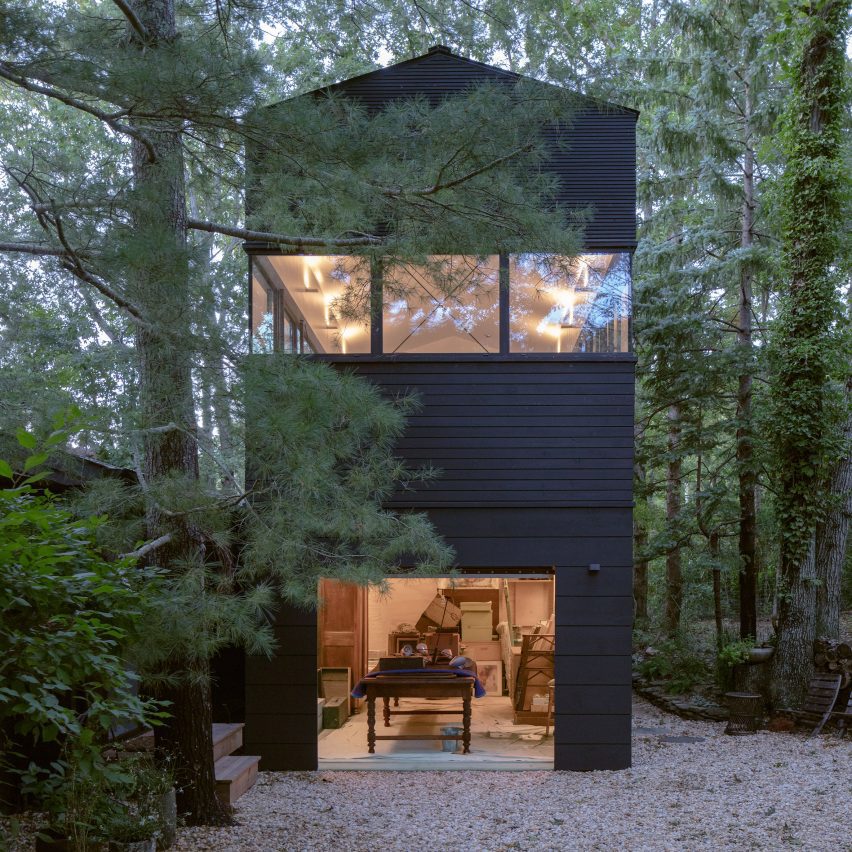
Springs Artist Studio, USA, by Worrell Yeung
Architecture studio Worrell Yeung extended this Long Island house with a two-storey 74-square-metre addition, containing a painting studio on the upper floor and an exhibition space and garage on the lower floor.
Intending to create the feeling of being perched in the trees, the studio wrapped the upper level with continuous windows supported by steel-rod cross bracing and slim steel columns.
Find out more about Springs Artist Studio ›
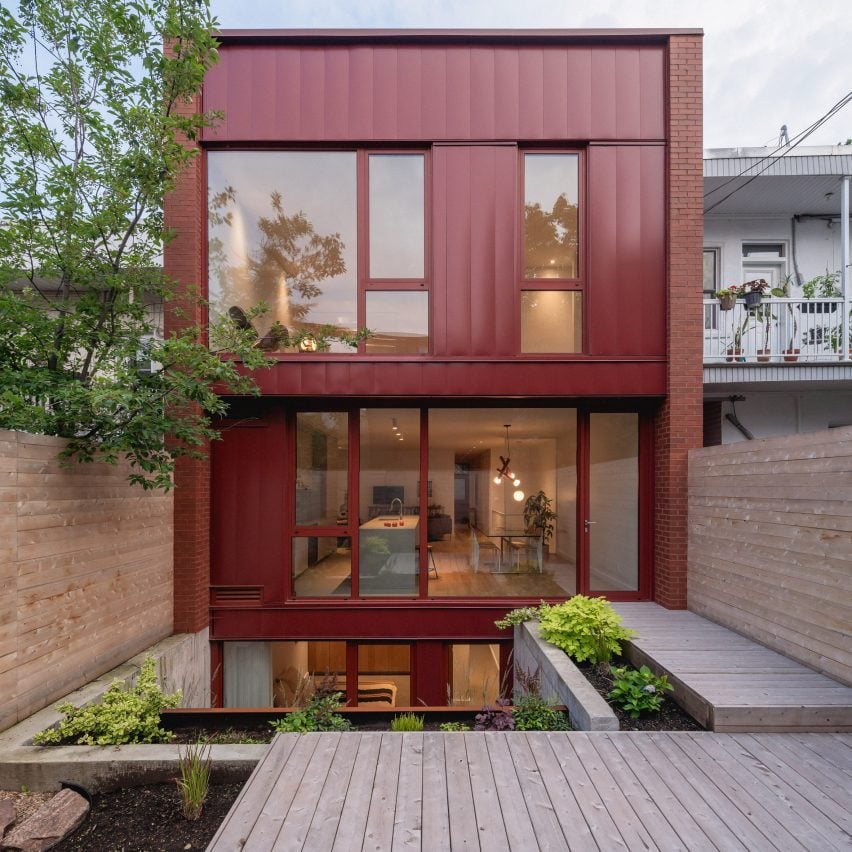
Le Petit Merlot, Canada, by Naturehumaine
Behind the red brick street facade of this 1920s duplex in Montreal is a garden extension with large windows framed in red steelwork.
Local architecture studio Naturehumaine designed the extension to be a contrasting contemporary addition to the original building but created continuity with a red colour palette, which gives the home its name, Le Petit Merlot.
Find out more about Le Petit Merlot ›
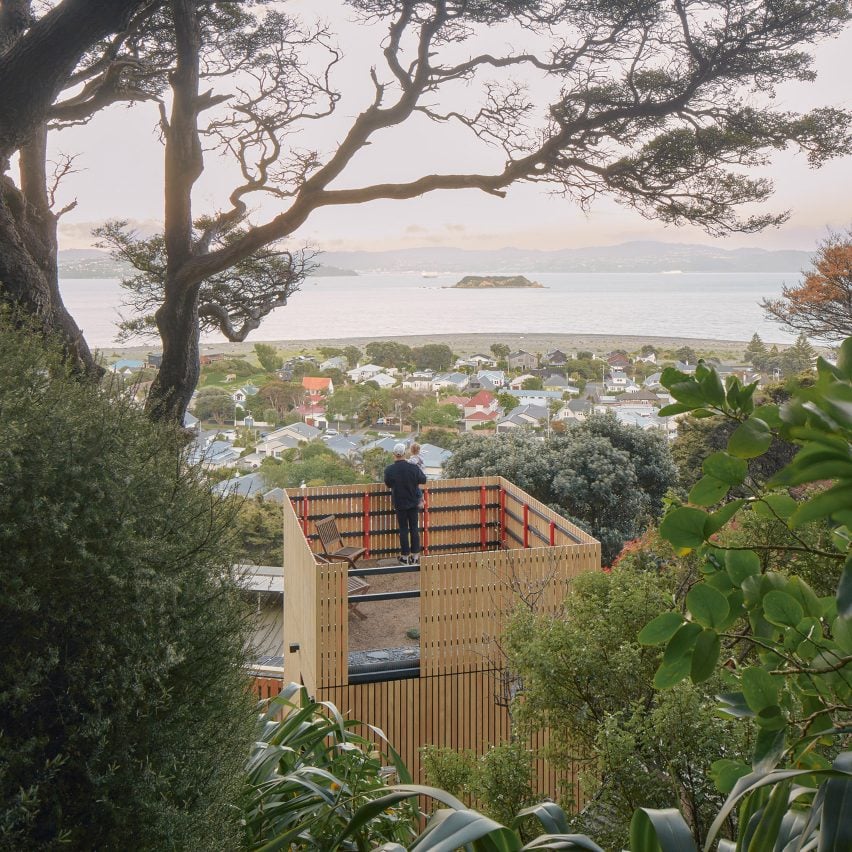
Karaka Tower, New Zealand, by Arête Architects
Informed by treehouses, local studio Arête Architects vertically extended a home in Wellington, New Zealand, to create Karaka Tower.
Connected to the main house by a polycarbonate corridor, the eucalyptus-clad tower contains an art studio and bedroom topped with a roof terrace.
Find out more about Karaka Tower ›
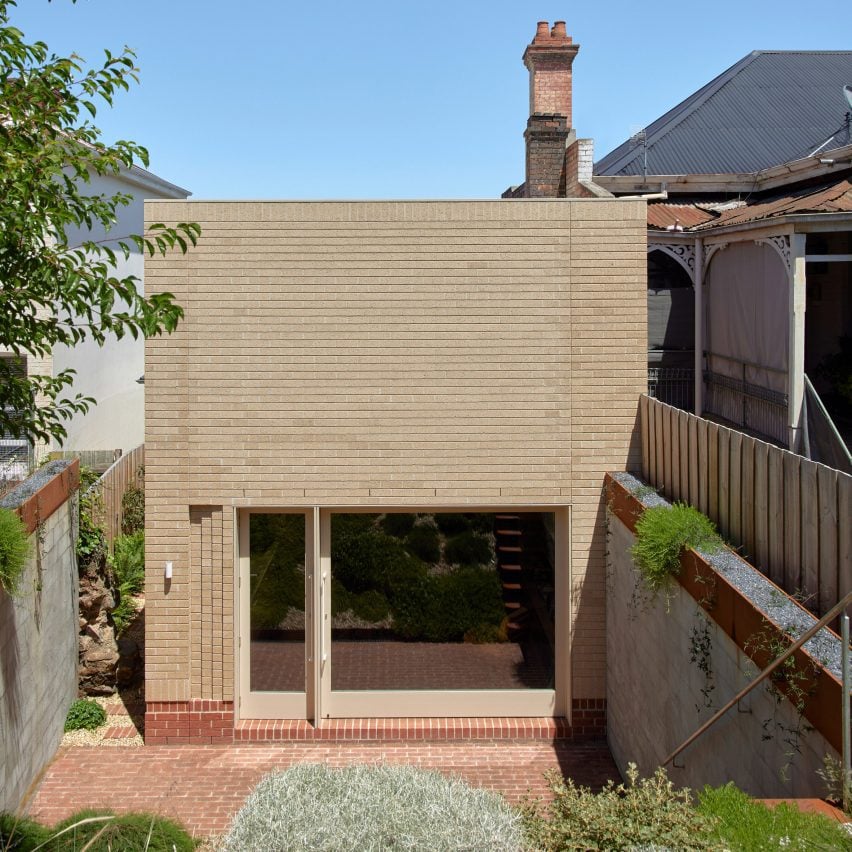
Harriet’s House, Tasmania, by So Architecture
Concealed within this rectangular pale brick extension in Tasmania is a double-height living, dining and kitchen area with a vaulted ceiling covered in wooden slats.
Built on an exposed red brickwork base, local studio So Architecture aimed for the extension to be a sanctuary that opens onto the sloped garden.
Find out more about Harriet’s House ›
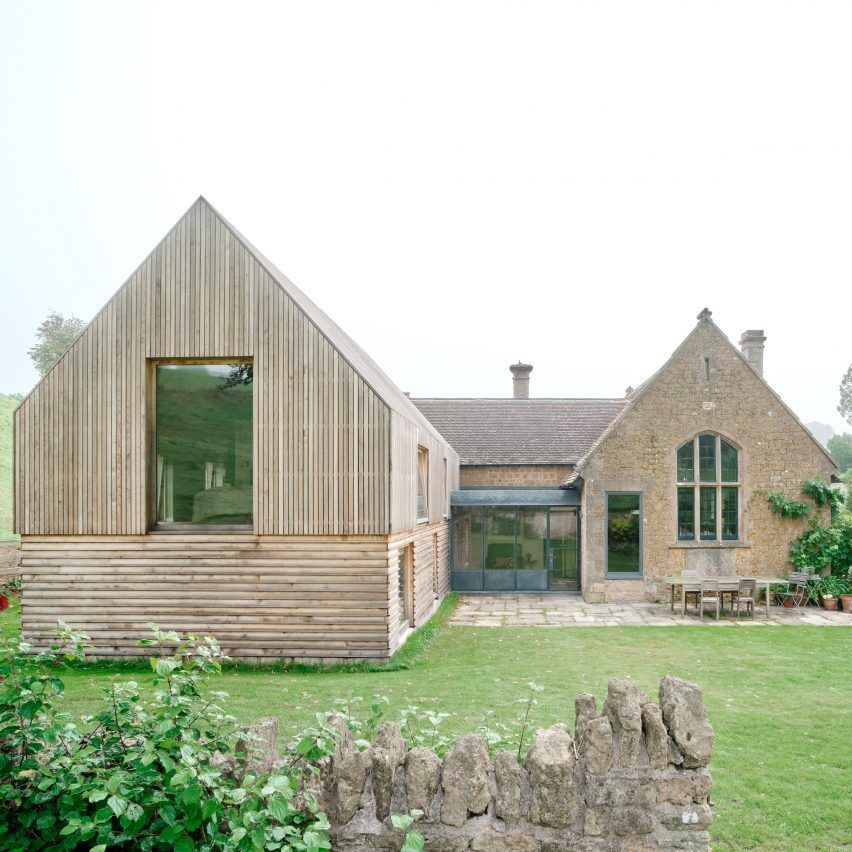
Old School House, UK, by Bindloss Dawes
Architecture studio Bindloss Dawes added a pitched timber extension to Old School House, designed to complement the appearance of the existing Grade II-listed home, which was originally built in 1864 as a local village school.
The exterior was clad in English sweet chestnut that will weather and turn a silver tone, chosen by Bindloss Dawes to match the stonework in the original home.
Find out more about Old School House ›
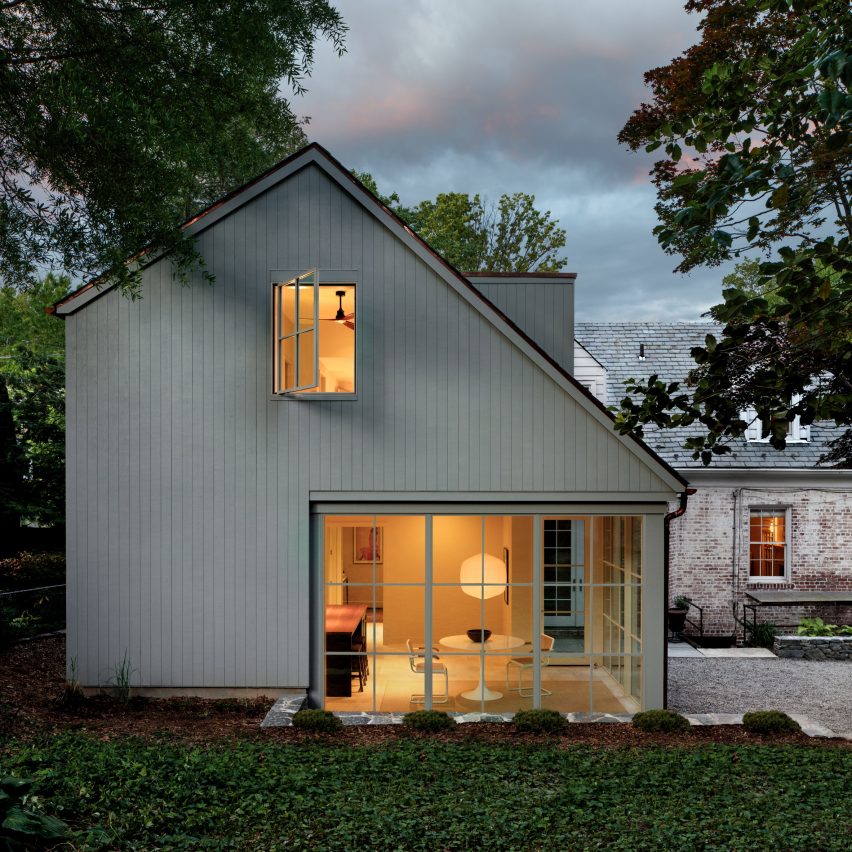
Solit-Garreau Residence, USA, by Studio Bower
Aiming to preserve the charm of the original home, architecture firm Studio Bower created a wood-clad gabled annexe in keeping with an adjoined 1940s cottage in Washington, DC.
The annexe’s asymmetric roof follows the roofline of the cottage and both are clad in slate shingles, while an outdoor courtyard was designed to provide a connecting social space for the two structures.
Find out more about Solit-Garreau Residence ›
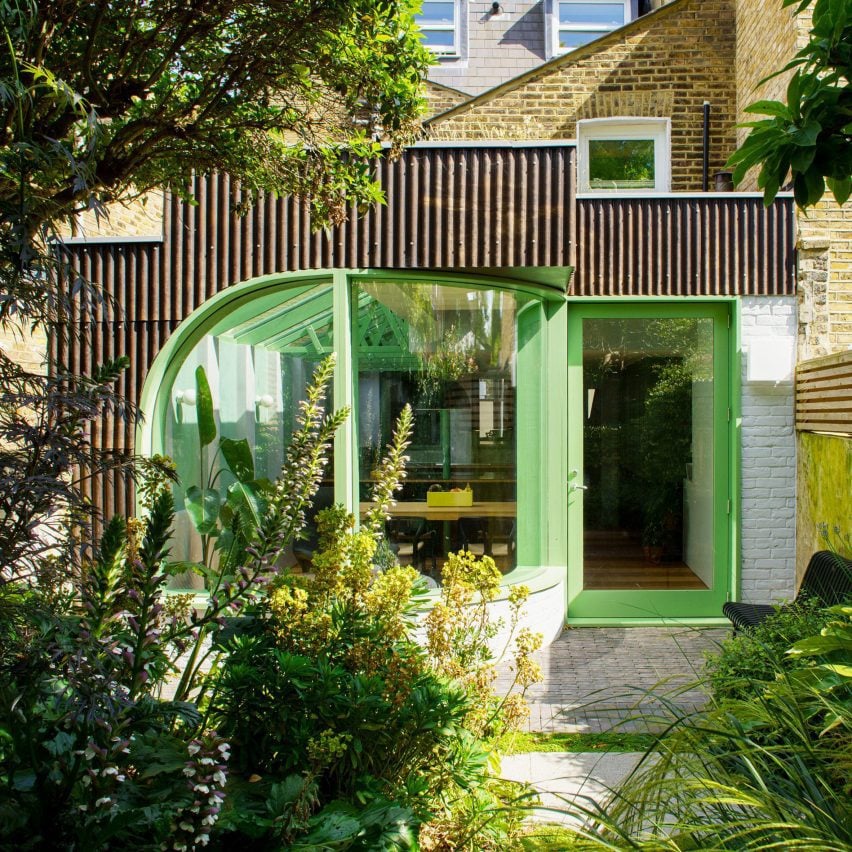
Clad in corrugated hemp fibre panels, the extension at Verdant House in London was praised by readers for its geometry and green-painted structure.
Architecture studio CAN established a connection between the internal spaces and the garden by adding a sweeping curved glass window that was informed by Victorian shop fronts.

