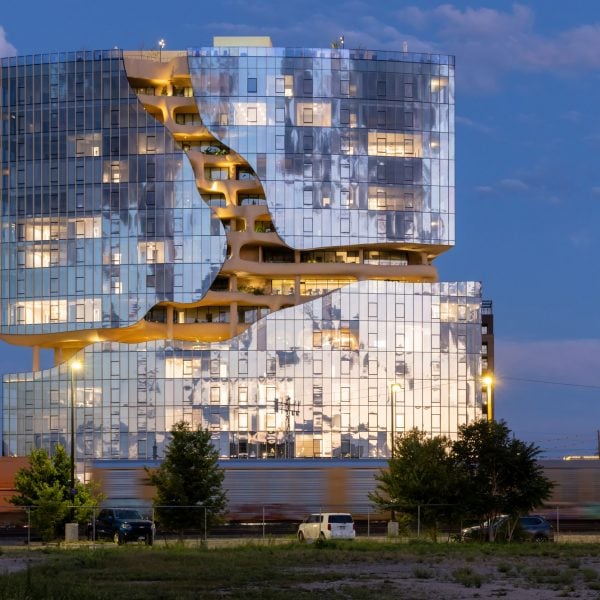From skyscrapers to remote houses, we’ve compiled 10 of the most popular architecture projects completed in the United States in 2024 and covered on Dezeen.
Projects included in this list stretch from the Northeast to the West Coast, with buildings that reach towards the sky or burrow below ground.
Of note is the absence of any large-scale projects in the New York City area, which have featured heavily on these lists in the past. Instead, two skyscrapers from Chicago are featured below.
Read on for Dezeen’s top 10 USA architecture projects of 2024:
One of the last projects by Jahn founder Helmut Jahn, 1000M is among the tallest structures in the southern end of Downtown Chicago.
It rises to 788 feet (223 metres) and has a sleek, curved form clad mostly in glass.
Because the structure sits next to historical buildings on Michigan Avenue, the base was given a slightly different treatment with more angular definitions at the edges and aluminium panels.
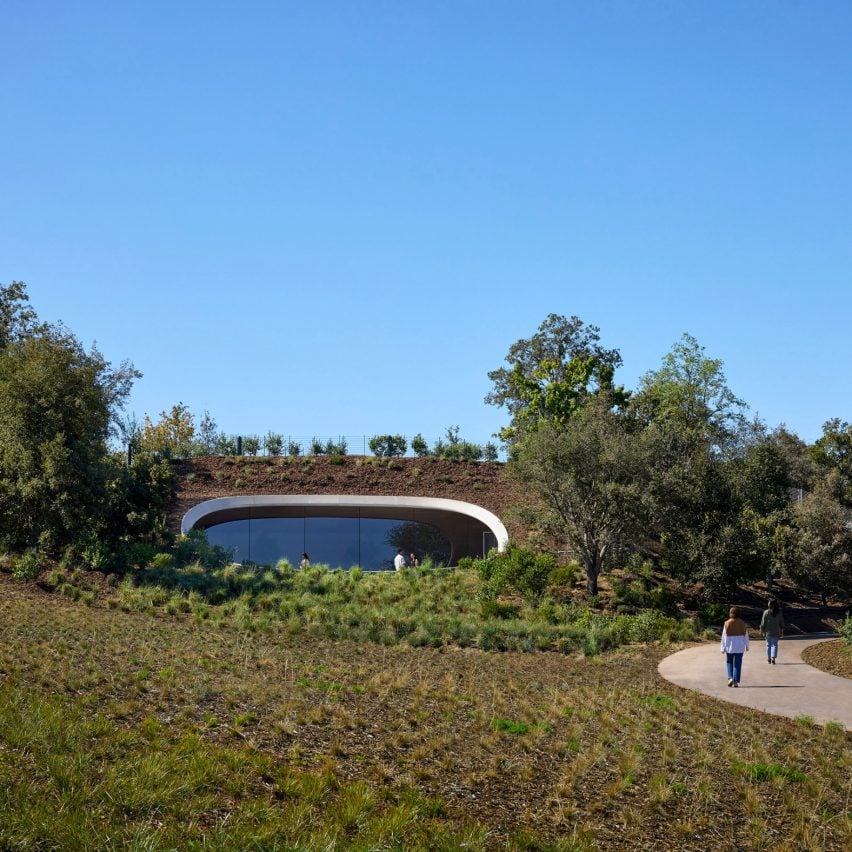
The Observatory, California, by Apple
Located near the Foster + Partners-designed main building at Apple Park in Cupertino, the Observatory was meticulously planned by an in-house Apple team to complement the other structures in the area and provide a space for “contemplation” for workers and visitors.
Like other aspects of the campus, the Observatory was designed to integrate with the landscape and is mostly subterranean, with large windows looking out at the nature walks and other structures.
Nearly 100 trees were removed during the project and replanted after construction.
Find out more about The Observatory ›
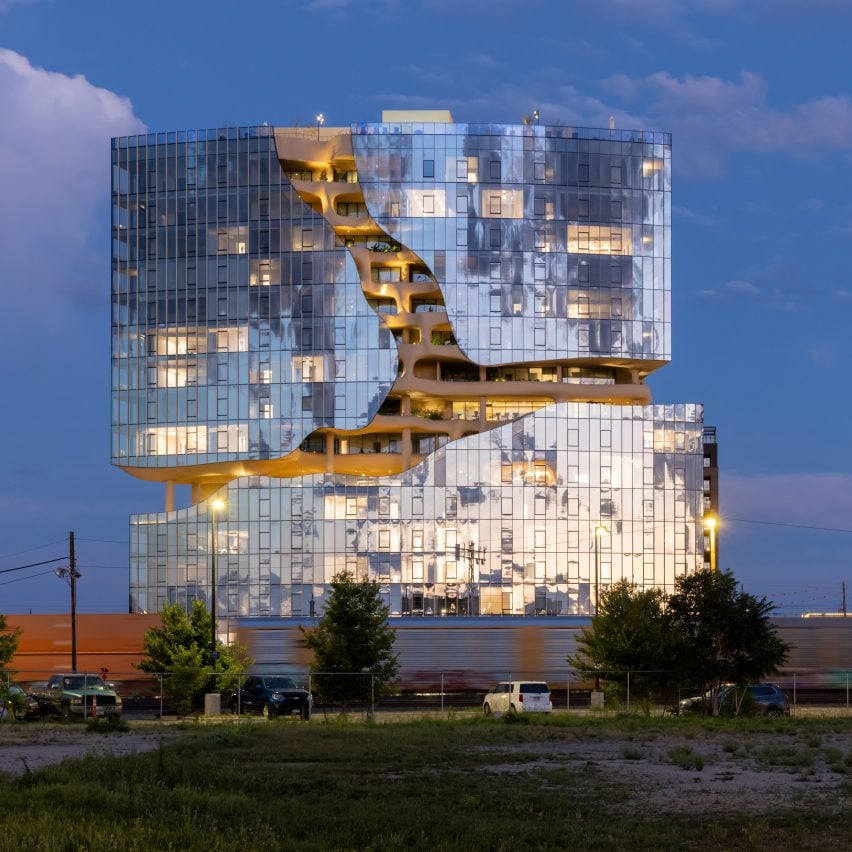
One River North, Colorado, by MAD
This apartment building in Denver was designed by MAD to simulate the geography of the nearby Rocky Mountains, which can be seen from One River North’s location in the north of the city.
A “crack” in the facade features a textural plaster treatment meant to reference the materiality of a mountain canyon and demarcates the public zones of the building and a few private balconies.
These areas were designed to function like a hiking trail, with staircases weaving up among foliage and water features.
Find out more about One River North ›
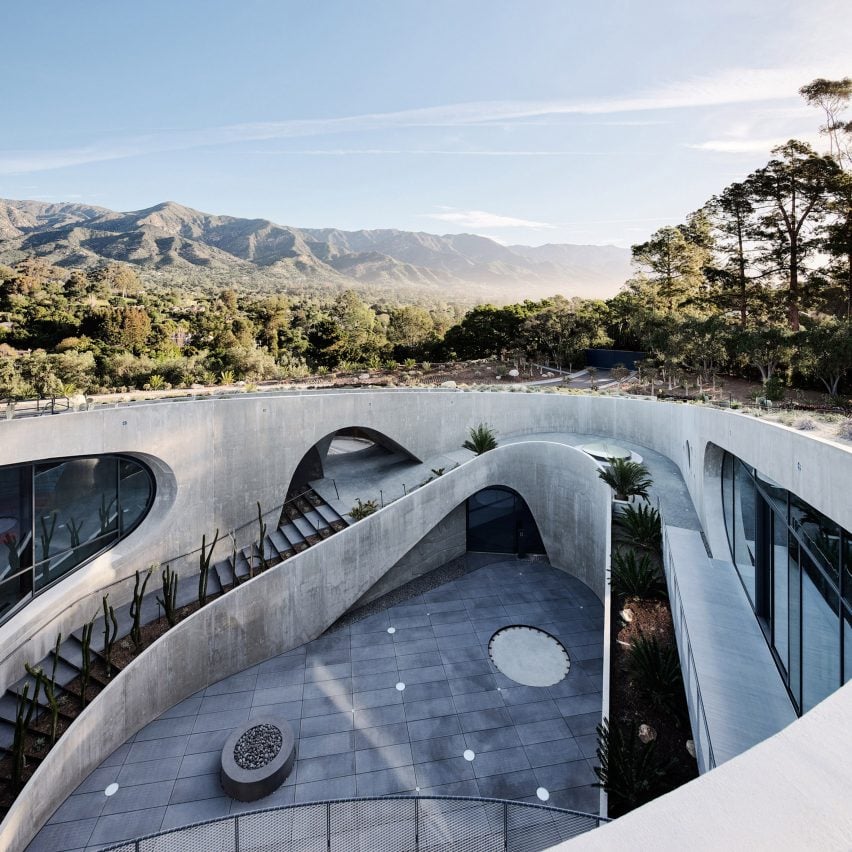
Hill House, California, by Donaldson + Partners
Donaldson + Partners studio founder Robin Donaldson set out to build a “house for the 21st century” when beginning work on Hill House in Montecito. The result is a sprawling residence with a central courtyard and massive concrete parabolic houses.
Embedded into the landscape, the house features a suspended walkway entrance, rooms that face both the courtyard and the exterior as well as a rock garden and solar panel array on top.
The sprawling residence also features a submerged amphitheatre and a pool deck.
Find out more about Hill House ›
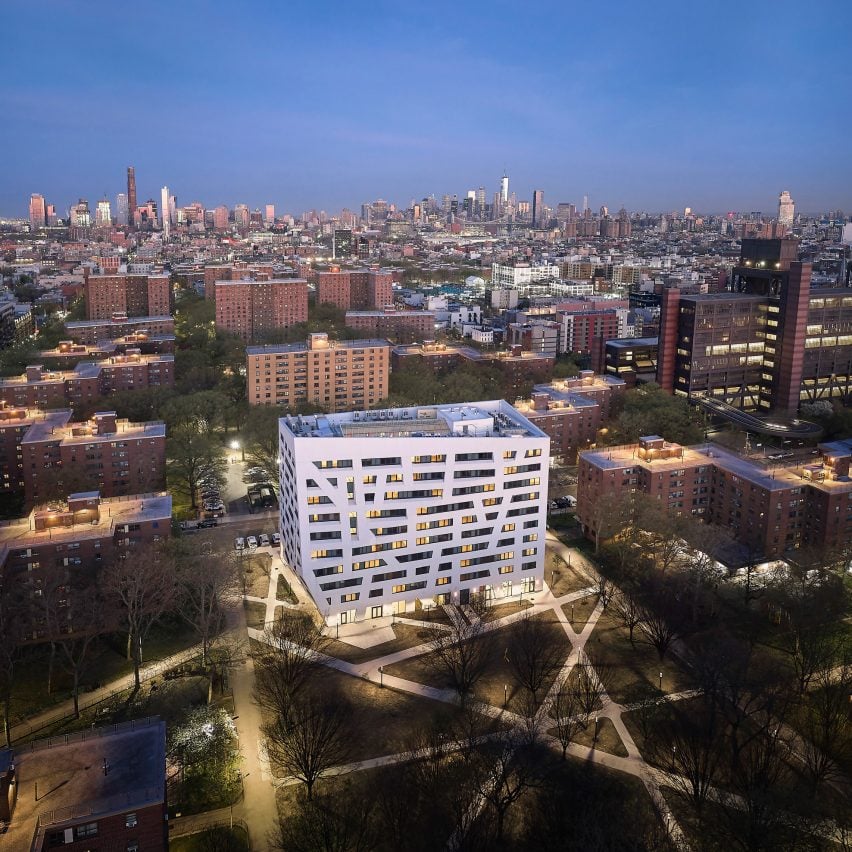
The Atrium at Sumner Houses, New York, by Studio Libeskind
This 11-storey apartment block wraps around a central atrium and is located in Brooklyn. It was created in collaboration with a local housing authority and provides affordable homes for senior citizens.
Studio Libeskind founder Daniel Libeskind used his distinctive style of angular cladding to set the building apart but also focused on the communitarian aspects of the building.
Libeskind said his own upbringing in a social housing project in the Bronx gave him a “unique” perspective when designing The Atrium.
Find out more about The Atrium at Sumner Houses ›
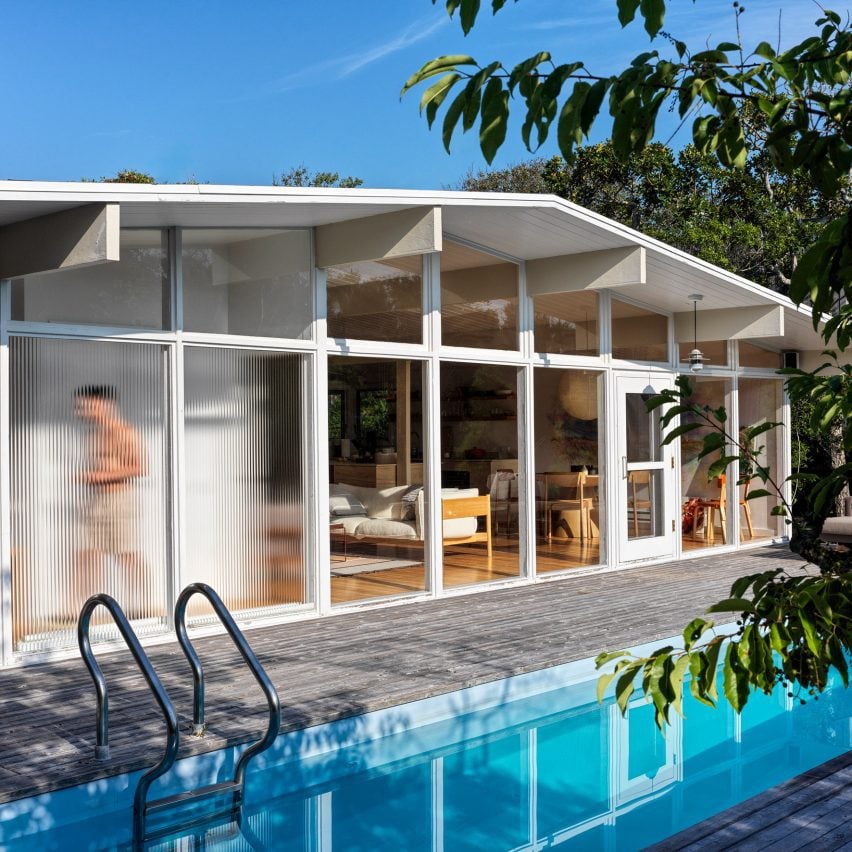
Fire Island House, New York, by BoND
This project peeled back of years of additions to a Sears Modern kit house in the beach community of Fire Island Pines on Long Island.
One of the oldest houses in the area, it had undergone a series of renovations that took away from the original design, so the studio embarked on a process of “de-complication”.
It stripped away walls and replaced them with natural materials like cedar, took out cabinetry to open up the interior spaces and added in plentiful glass fronting the pool deck.
Find out more about Fire Island House ›
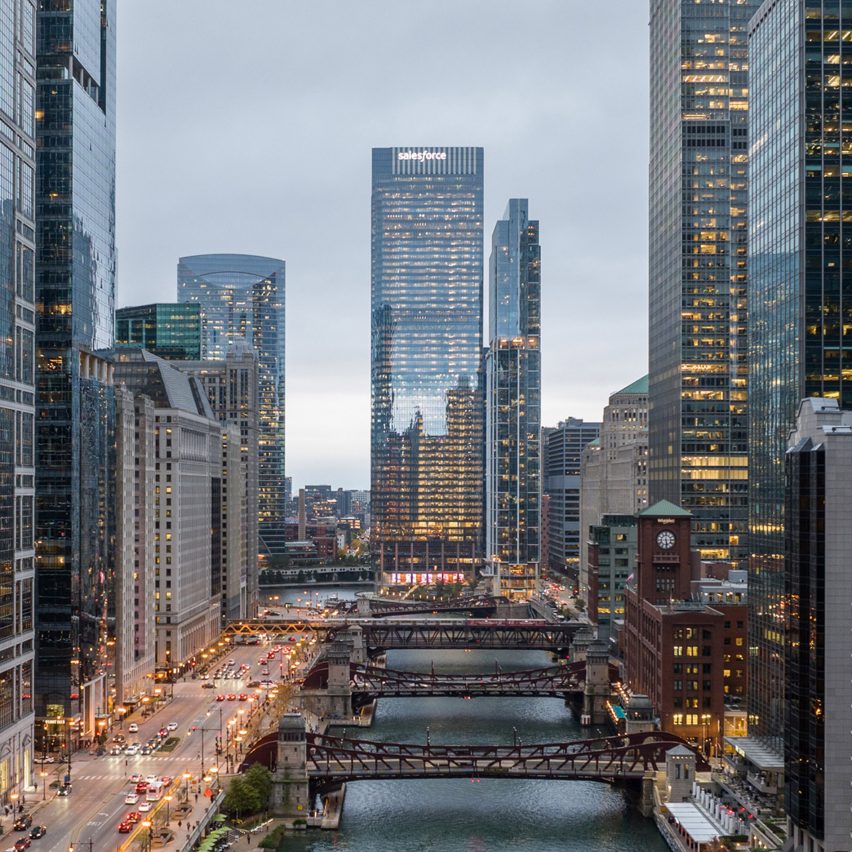
Salesforce Tower, Illinois, by Pelli Clarke & Partners
Located on a prominent site where converging branches of the Chicago River meet in the city’s downtown, this 57-storey office building has a height of 852 feet (259 metres). It is part of the Wolf Point development, which has been 14 years in the making.
The glass-clad skyscraper joins several iconic tall buildings that line this portion of the river. It has a wide face and more slender side made up of thin volumes that ascend in height towards the middle of the tower.
Architecture studio Pelli Clarke & Partners said its intention was for the skyscraper to be “imbued with lightness”.
Find out more about Salesforce Tower ›
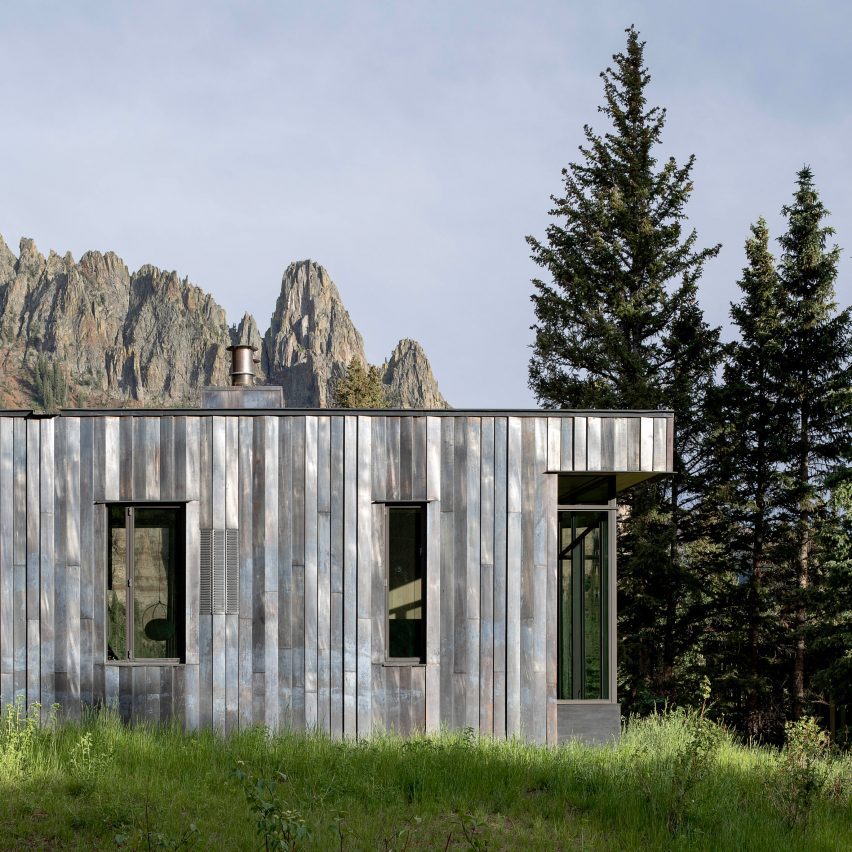
DNA Alpine, Colorado, by CCY Architects
This 4,000-square-foot (372-square metre) house in the mountains was designed to merge with the landscape of the site as it slopes upward among groves of evergreen trees. Its roofline slopes up with the landscape, elevating different parts of the two-level program, which includes a sleeping loft and a small guest bedroom perched above the main structure.
It has a copper facade, which CCY Architects claimed uses up to 30 per cent recycled copper. Over time, the panels will patina in a way that will echo the colours of the surrounding mountain peaks.
Find out more about DNA Alpine ›
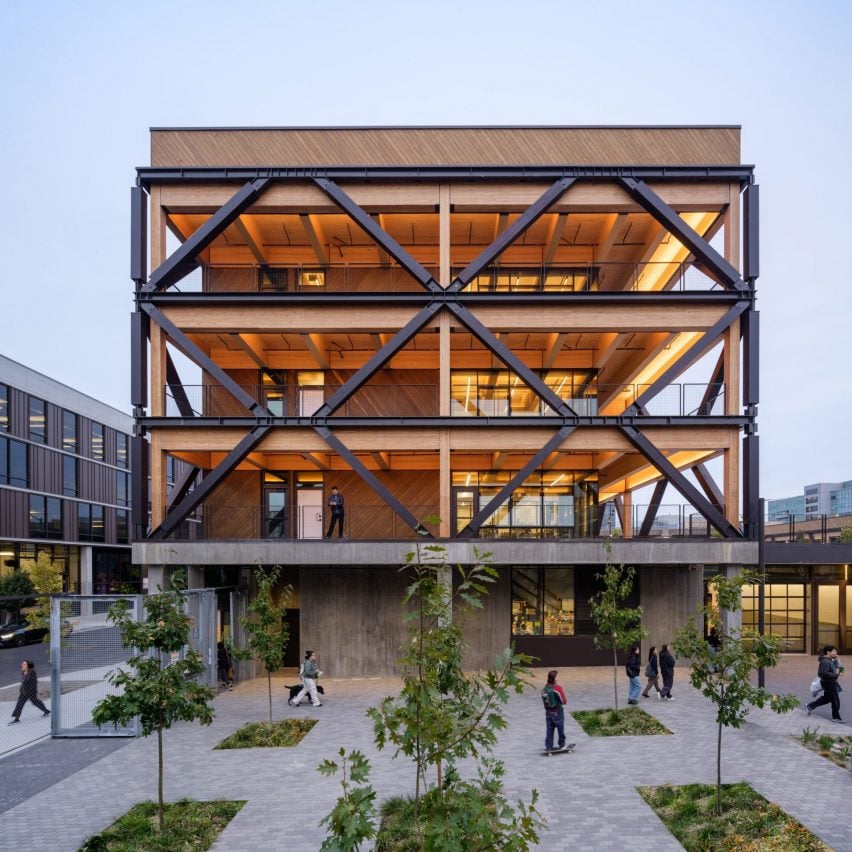
California College of the Arts (CCA) San Francisco, California, by Studio Gang
An extension to the main campus of CCA in San Francisco, this building features a massive concrete deck structure organised around three pavilions with exposed mass-timber structural systems.
The mass-timber elements are set on the perimeter of the large concrete deck that functions as a sort of second ground level, with educational facilities tucked underneath and public spaces below and above.
Studio Gang founder Jeanne Gang said she sought to create a “dynamic environment” for students at the campus by placing many disciplines alongside one another.
Find out more about California College of the Arts San Francisco ›
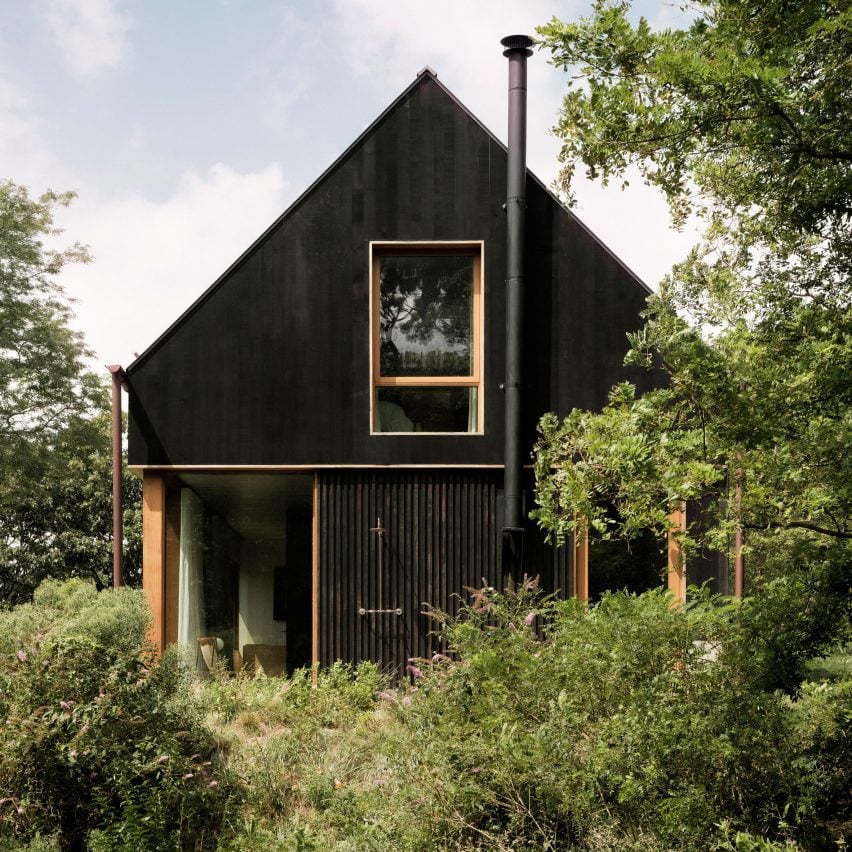
North Fork, New York, by Lake Flato Architects
Lake Flato Architects, whose founders won the 2023 AIA Gold Medal, designed this house in the New York town of Peconic to fit in with the local vernacular barn architecture while utilising contemporary materials and sensibilities.
It has three long structures all with steeply gabled metal roofs and siding made of blackened cedar. Many of the structural elements were completed using prefabricated elements.
“This arrival by barge of the bulk of the house seemed especially fitting for a place that is so intimately tied to the water,” said the studio.

