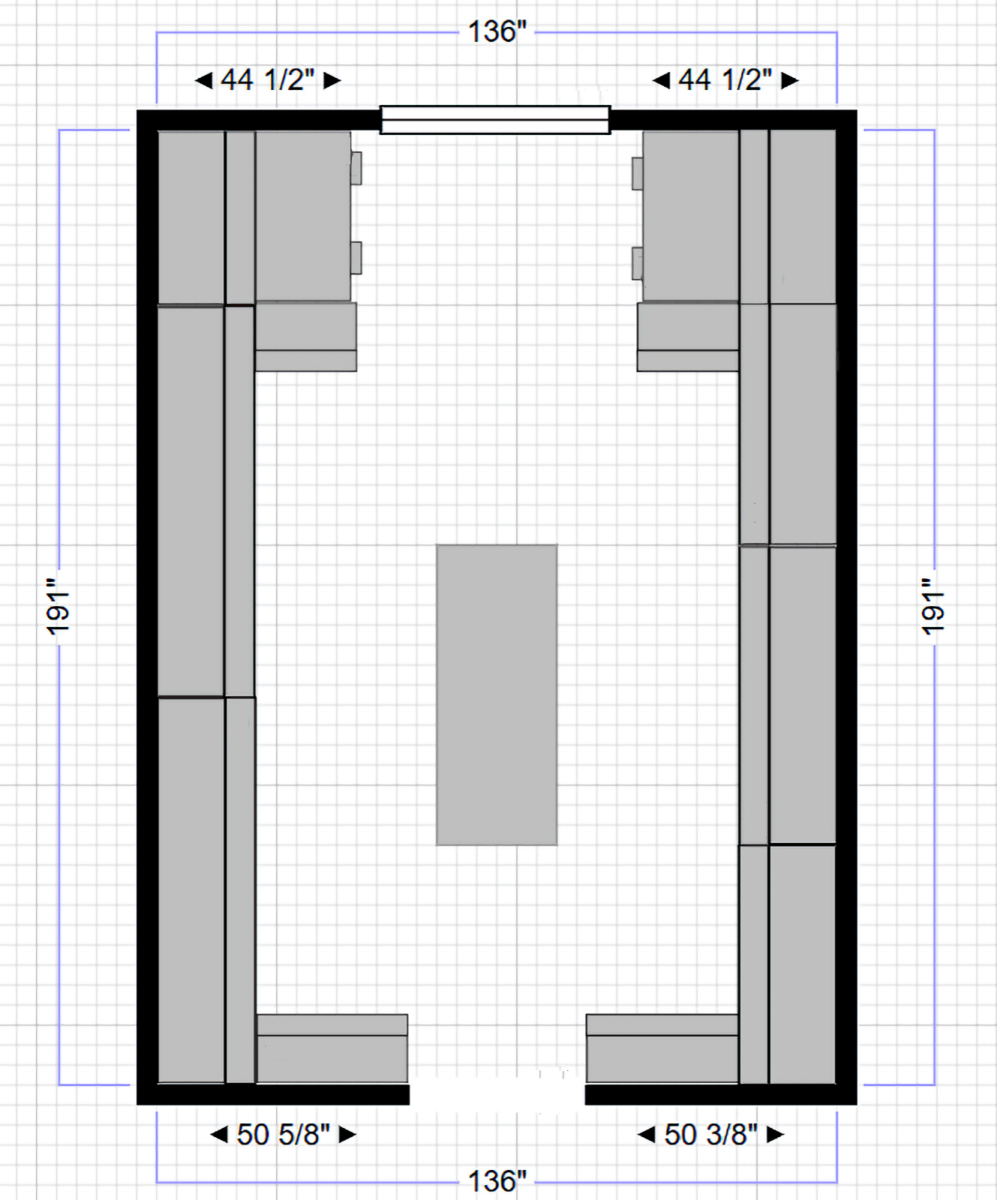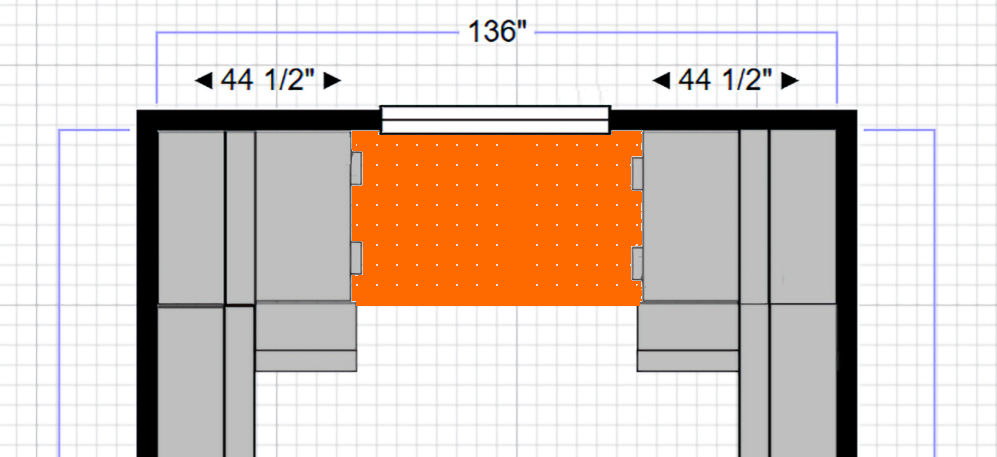I have a process that I work through when I’m about to tackle a building project. I envision the entire building process, from beginning to end, to make sure that I understand every step of the process, the sequence in which the steps need to be done, and how the various parts and pieces fit together before I even begin the project.
When it comes to something like building a piece of furniture, I don’t necessarily have every trim detail figured out before I start. Sometimes I like to figure out the trim and finishing details as I go. But at the very least, I’ll figure out the basic build of that piece and envision the process of building the basic piece from beginning to end before I start. That way, I can work through the whole process in my mind and figure out any roadblocks before I even cut that first piece of plywood. Once I can go through the entire process start to finish in my mind at least two or three times with no roadblocks, I know I’m ready to start the project.
That’s just how my mind works, and that has been my process for years now. When it comes to building furniture, that whole process is generally pretty easy and straightforward. For example, building a small writing desk with a drawer doesn’t take much planning. This is about as easy as they come.

But when it comes to an entire room filled with built-ins, like a pantry or a kitchen or a walk-in closet with a laundry area at the back, the process becomes a bit more complicated. And that’s where I’ve found myself stuck for at least a month now. There are just certain details that I haven’t been able to work through just yet. I know I’ll get there, but it just takes a bit more time.
Our weather lately has been cold, windy, and wet, which means that my outdoor projects have been moving along at a snail’s pace. So many times, I’ve thought that I should take advantage of that time by getting started on the flooring in our bedroom suite. But one of the details I’m still trying to work out may affect the flooring. So I’ve kind of been in a holding pattern until those details get worked out.
But I’m getting ahead of myself. Let me back up a bit and start with one of the roadblocks that I just figured out yesterday. That roadblock had to do with the center island in the closet area.


I have a 2′ x 5′ island planned for the closet area of the room. If this room were just going to be a closet, there would be no issue at all. I’d just build an island and be done with it. That’s a simple as building any other piece of furniture with drawers, and then adding baseboards, basecap, and quarter round along the bottom so that it looks built in.
But this isn’t just a closet. It’s also a laundry room, and the washer and dryer will be at the back of the room. That means that if I ever need to buy a new washer and dryer, I need to be able to get these out easily. Or if the ones I have ever need repair, I need to be able to move them in and out. I can’t do that if there’s a big island built into the center of the closet.
So I’ve been trying to think of how to make an island on wheels while also making it look built in. I just couldn’t think of a way to do that in a way that I was satisfied with. And then yesterday, I realized I was making this way too difficult. Why does it need to look like a built-in island? I could just build it to look like a freestanding piece of furniture that has been repurposed as an island. I’ve seen it a thousand times. I’m sure we’ve all seen pictures of people repurposing pretty dressers as kitchen islands, or even new kitchen islands that are built to look like a freestanding piece of furniture.
So that’s what I’m going to do. The island will be a freestanding dresser of sorts, and I won’t even bother with making it look built in. That way it can be easily moved out of the way if need be. I was making that way too difficult, and I had gotten it stuck in my head that it needed to look built in. Once I got past that idea, the solution seemed obvious. So as of yesterday, the first problem has been solved.
But the other roadblocks all have to do with the laundry area at the back of the closet. When I think through the whole process from beginning to end, this is where I keep getting stuck. The first thing I can’t decide is the flooring. Back at the beginning of December, I shared with y’all that I was considering using penny tile for this area and doing something really creative and fun with the penny tile. But that was when I had planned for this area to be larger, with the washer and dryer sitting side-by-side with a bank of floor-to-ceiling cabinets on the opposite wall. So the back laundry area was going to be between five and six feet deep from the back of the closet cabinets to the window wall. That was going to look more like this…


Now that the area is going to be much smaller, I’ve abandoned the idea of doing a fun design on the floor with penny tile. But I’m still contemplating putting tile in that area just because it seems more practical than hardwood flooring in an area where I have water lines coming into the room to both the washer and the dryer. That still seems like a good idea to me, but is it really worth it? I mean, let’s be honest. If the washer or dryer starts to leak, that area is so small that it seems like it would almost certainly affect the hardwood flooring. In other words, there’s no way to guarantee that the leak would be contained to that small area.


Any leak in that area would almost certainly affect the cabinets that are backed up to the sides of the washer and dryer, and I would imagine that the hardwood flooring right there would also be affected.
So then I wondered if I should basically tile the whole area — floor and walls. And since the backs of those cabinets are basically acting as walls, maybe I should tile the backs of those as well. Do you see how my mind spins out of control with these ideas? And am I planning for something that will probably never happen? I do, after all, have a new washer and dryer. I know that’s not a guarantee that they won’t leak, but I think the probability is pretty low.
But then another roadblock is trying to figure out how I will get the washer and dryer in and out easily. In the event that I do need to have work done on these, and the person doing the repair needs to pull them out, I need to think through how they’ll be removed and put back easily in such a tight space. And that led me to the idea of building bases for them that are on locking casters.
My first idea was to purchase the pedestal drawers that are available for my washer and dryer. The drawers would be useful and would match my washer and dryer, and then I could set the whole thing on a low rolling platform. But I also looked for other base options and I found that there are pedestals with a top that is built like a pan and that has an overflow drain (affiliate link).
That might be the exact solution I need, but I can’t find one that actually looks nice. So I’m considering building my own. That way, I can make it look like I want it to look, and that would eliminate the need for any tile in that area at all. I could do hardwood flooring throughout, and be confident in the fact that any leak would be caught and redirected. And if I put leak alarms on the two appliances, I could certainly catch any leak before any damage is done. Plus, I could put them on casters so they can be easily moved in and out of that tight space.
And finally, I’m still trying to figure out how the duct for the dryer will be hooked up/unhooked in such a tight space. There won’t be any space to walk around the dryer, so everything will have to be done from the top. Right now, there is no duct for the dryer in the room, so I can put it wherever I want it to go. I’m considering purchasing this magnetic duct connector (affiliate link) and putting the duct in the wall so that it’s directly behind the duct on the dryer.
That seems to be the best option I’ve found so far. According to the reviews, it has really strong magnets and works very well. But that will take some very precise measurements to get it in just the right spot so that the two pieces will pretty much connect themselves (maybe with a bit of guidance with me on top of the dryer and using a long grabbing tool), but I won’t know where it needs to go until I get the plans for the pedestals ironed out.
So those are the details I’ve been thinking through. I know y’all are anxious for me to get started on our bedroom suite, and I can guarantee you that I’m even more anxious to see this project get underway. But until I get all of these decisions made and the roadblocks moved out of the way, I can’t even get started on the flooring. I feel like I’m very close to working out these details, though.
Addicted 2 Decorating is where I share my DIY and decorating journey as I remodel and decorate the 1948 fixer upper that my husband, Matt, and I bought in 2013. Matt has M.S. and is unable to do physical work, so I do the majority of the work on the house by myself. You can learn more about me here.


