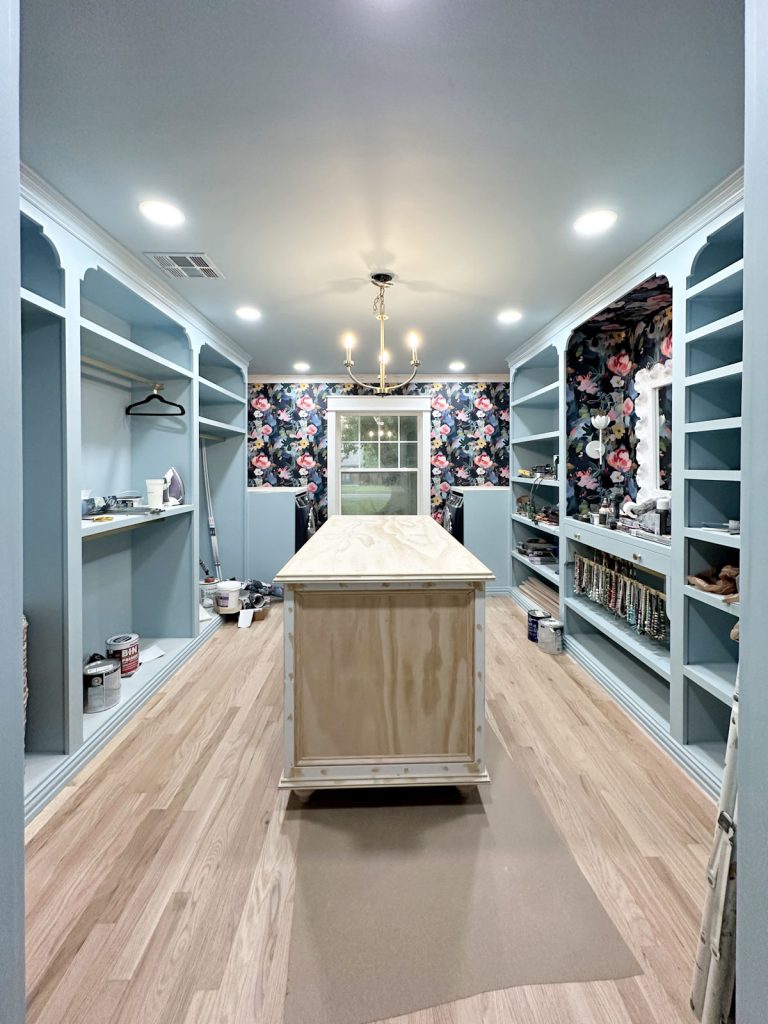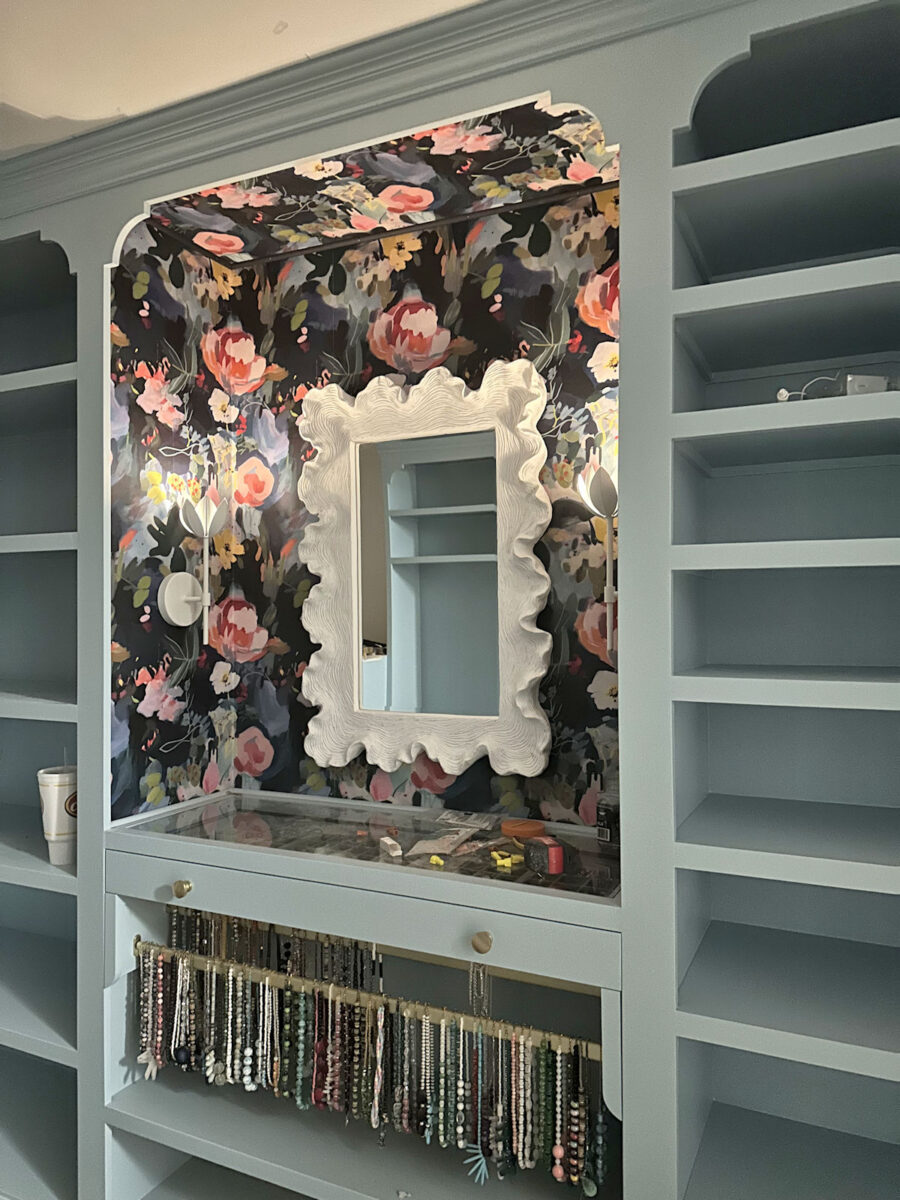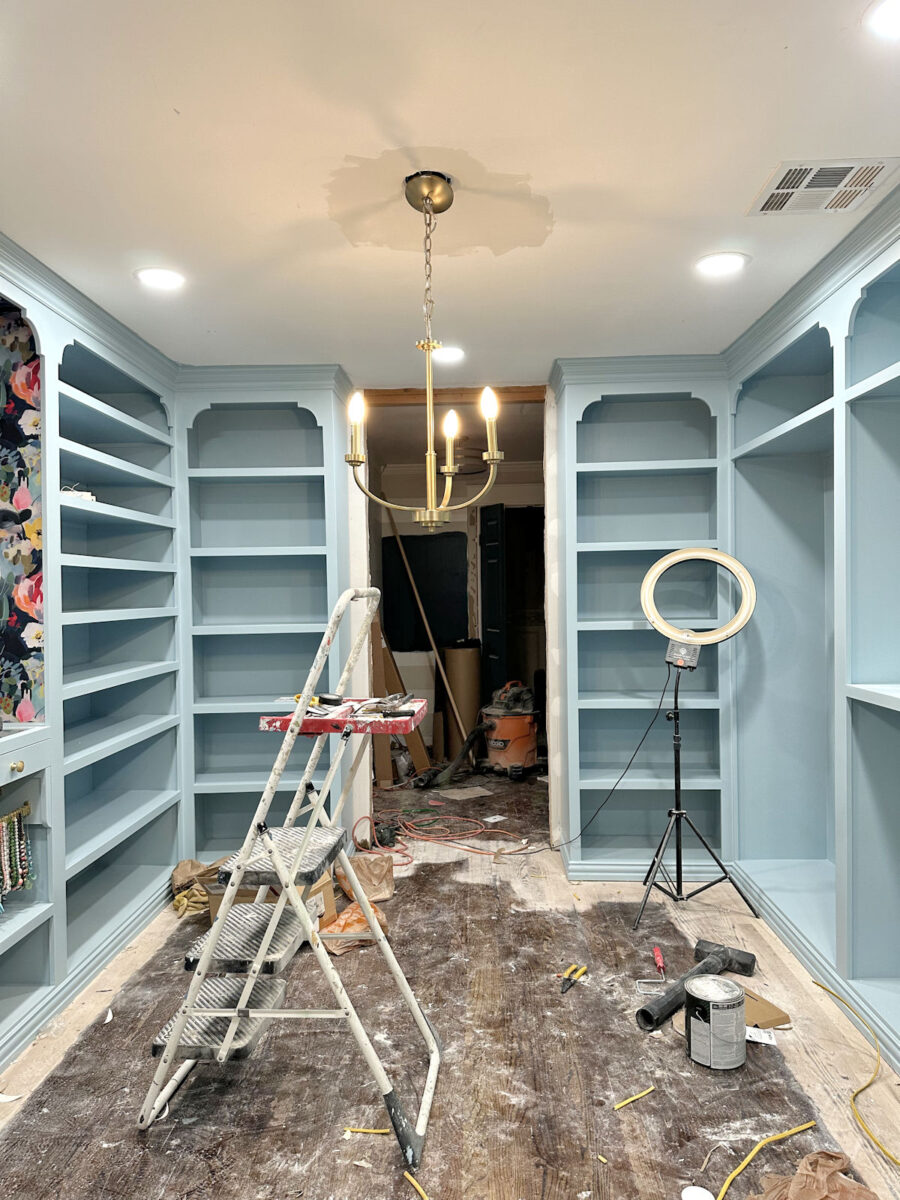Y’all, yesterday felt like Christmas Day to me! I was seriously as anxious and excited as a kid waiting to unwrap gifts on Christmas morning. It was a long day, but at the end of the day, the washer and dryer were in place, hooked up, and I had those puppies running non-stop until I went to bed. 😀
My friends were schedule to come over between 5:00 and 5:30pm, so in the meantime, my mom and I had to get a bunch of stuff moved out of the way to make a clear path between the sunroom and the closet so that the washer and dryer could be easily moved through without all of the obstacles that had been piled up over these last couple of months from all of my projects in this closet. I also had to finish trimming out and painting the inside of the washer and dryer cabinets.
I had already painted them, for the most part, but I still wanted to install baseboards. I know they won’t show at all, but for my own peace of mind, I needed baseboards in place. So I got those installed and then painted them the same dark blue as the inside of the cabinet.
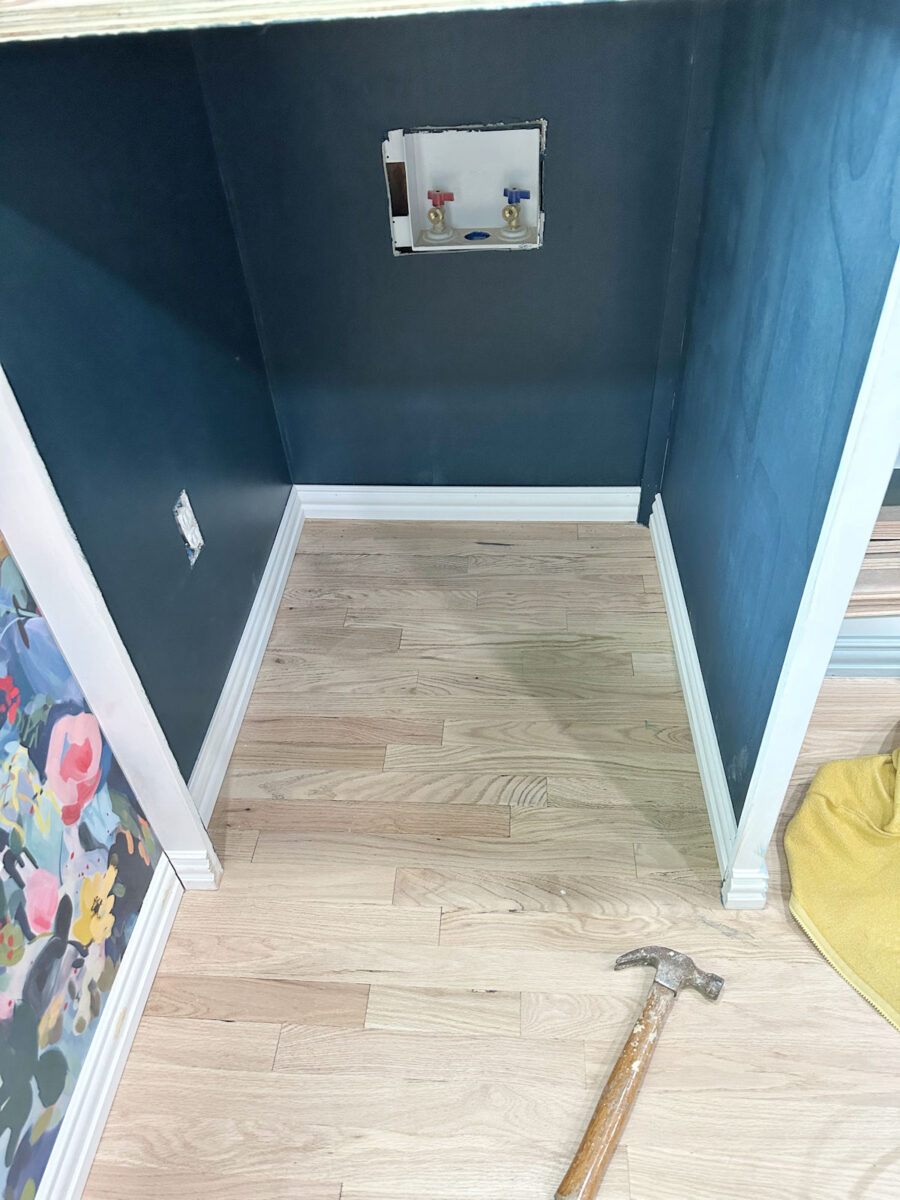
I didn’t even think to get a picture of them once they were all painted. I was too focused on making sure everything was ready before they got here because I didn’t want them to have to wait around for me while I rushed around finishing stuff and moving stuff. But I also had to get the outlet covers, the cover for the dryer vent, and the covers for the hookup areas back on. And then we had to clean up a lot of the stuff in the closet, sweep and vacuum the floors, and get the island moved over to the side to clear the path.
I know several of you have been concerned about there not being enough room for the washer and dryer to get through, but there was plenty of room. With the island moved over, there’s about six feet of space there.
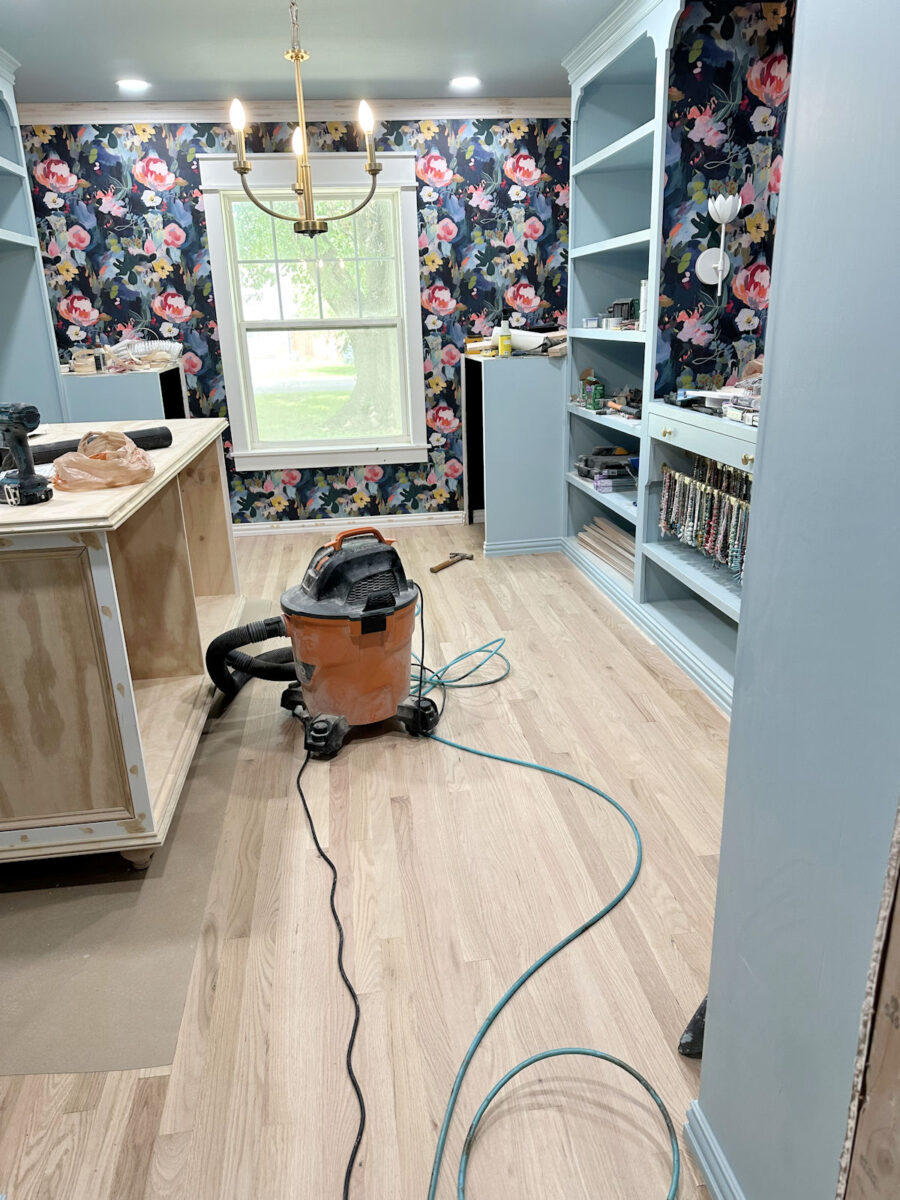

I put my shop vac there and had Cooper lie down so y’all could get an idea of the space. Cooper is a pretty big dog. He weighs about 100 pounds. So you can see that there’s plenty of room there if I ever need to get the washer and dryer out or have them worked on.
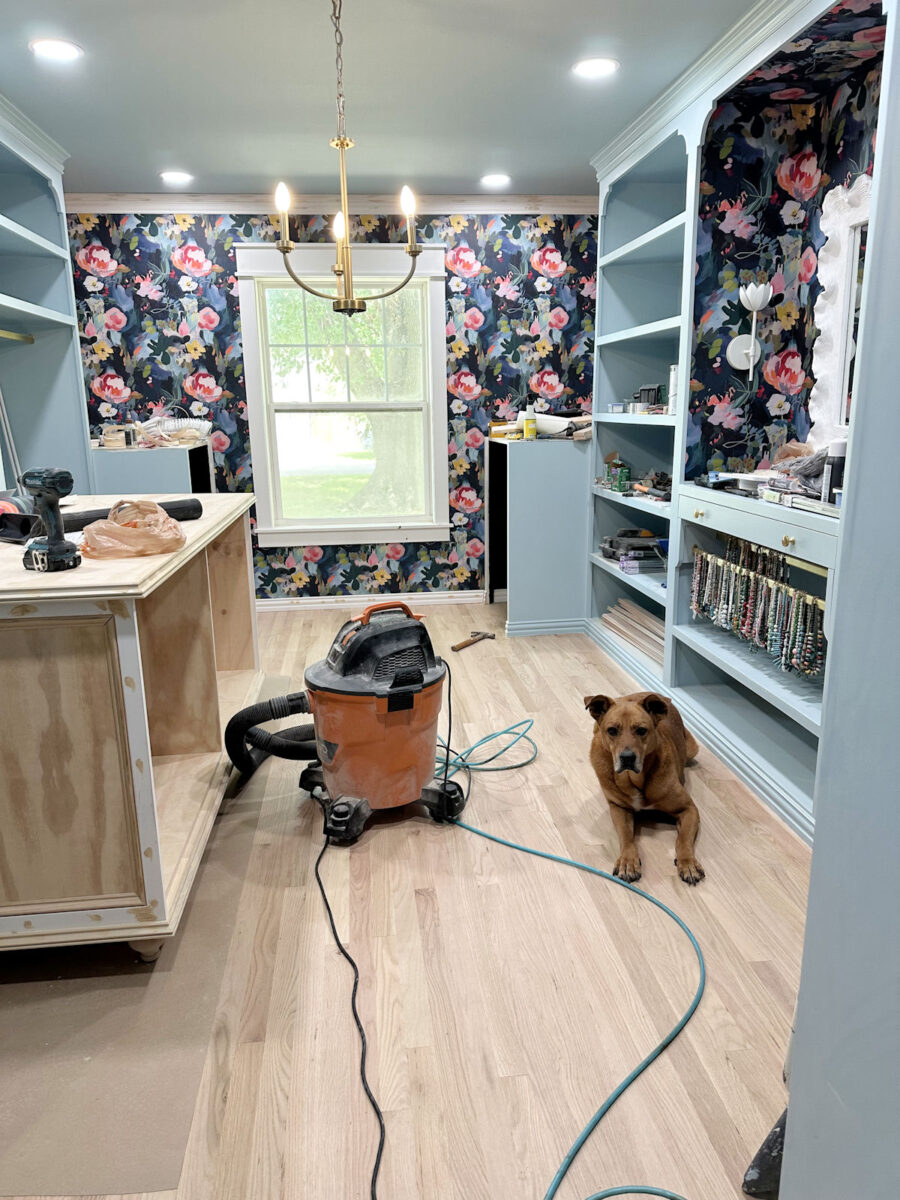

And even though I had checked the dimensions of the washer and dryer about a hundred times on the website, measured the dimensions myself on my actual washer and dryer, and checked the dimensions of the cabinets I built, I have to admit that I was sweating bullets when they were bringing those appliances in. The closer they wheeled the washer and dryer to the cabinets, the less confidence I had that I had gotten the measurements right. 😀
But they fit perfectly! There’s about an inch of space to spare, which is what I had planned. These appliances require zero clearances on the sides and top, which is another thing I checked about a hundred times just to make sure. And I had left the top trim off of the cabinets until after they were installed just to make sure they would fit.
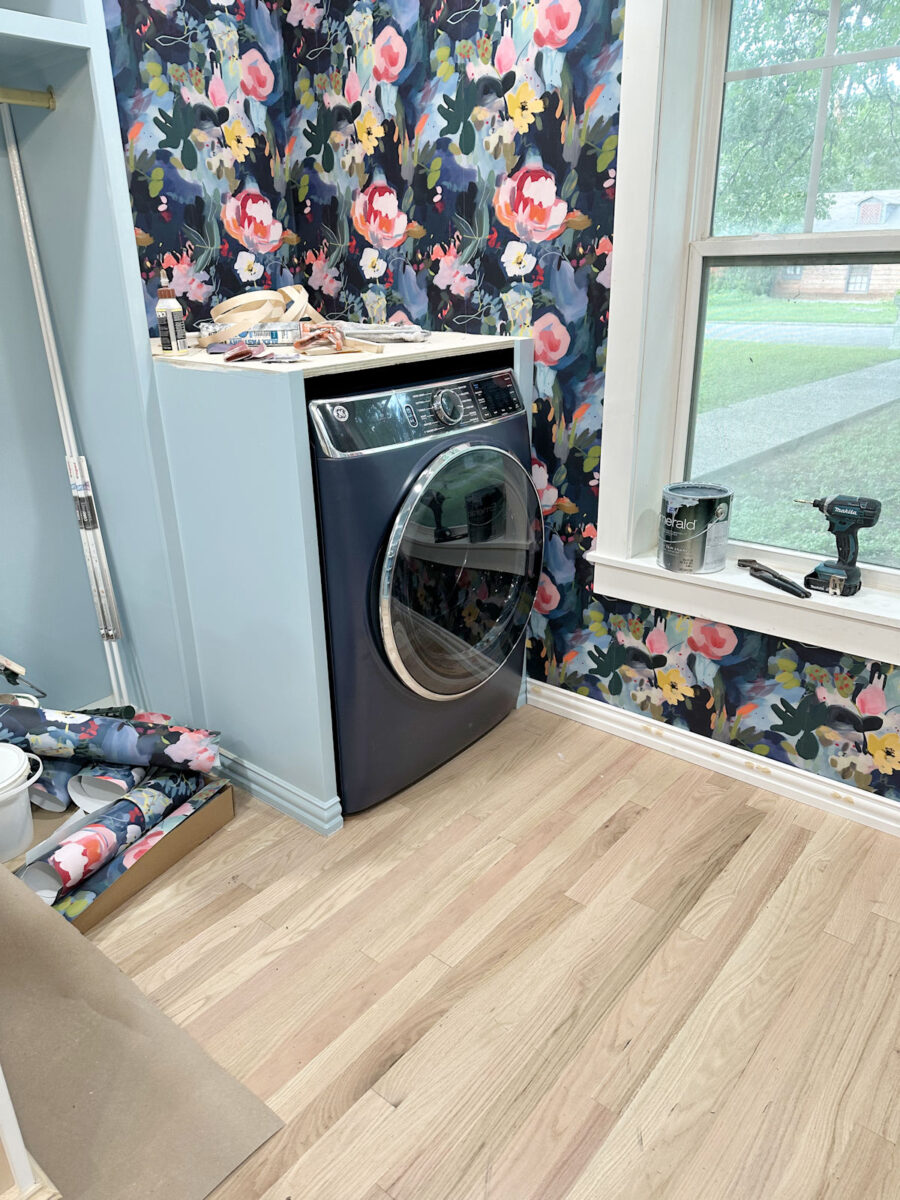

I don’t think I’ve ever been so excited about a plan coming together in my life. 😀 Just an FYI, that light area on the washer is just sticky stuff from a label that was there. I need to get some Goo Gone or something like that to get that residue off of there.
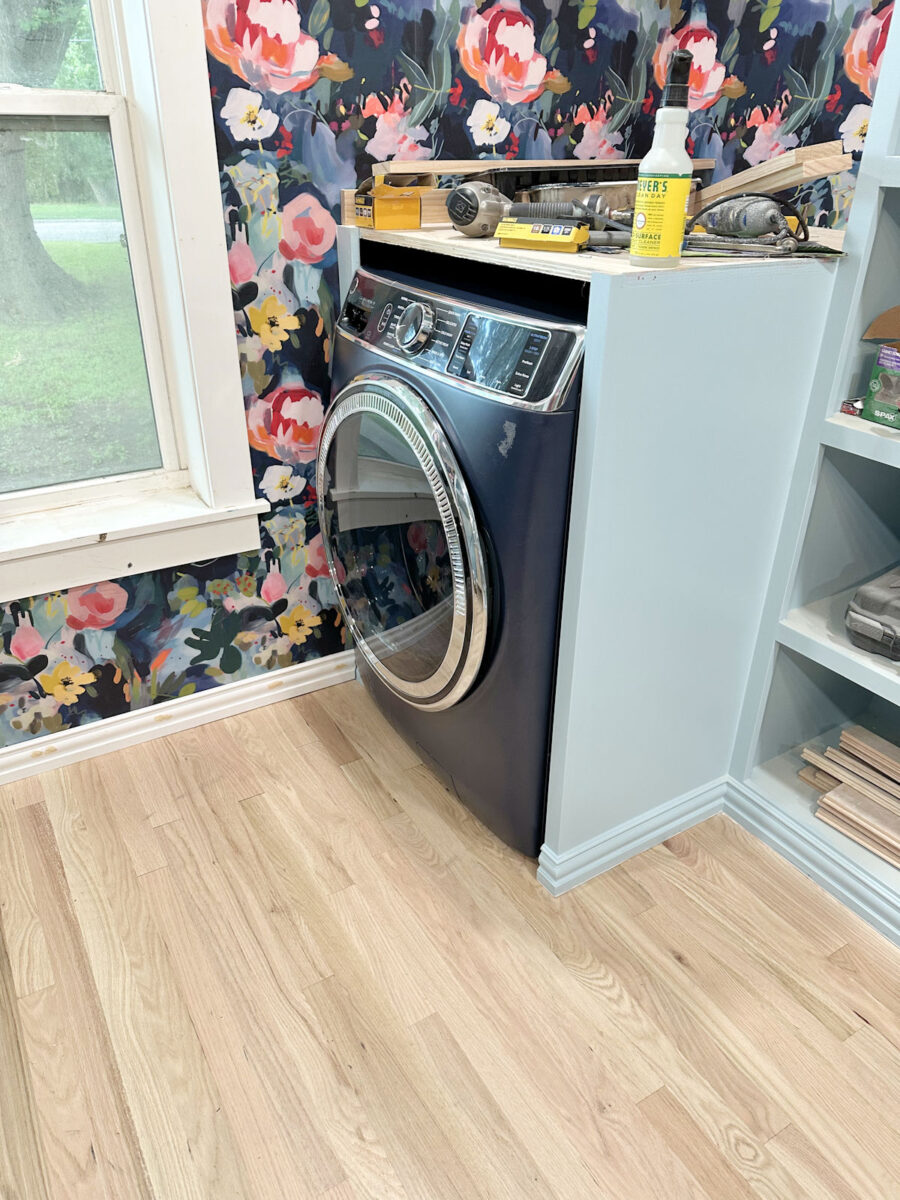

So here’s a look at the final configuration with the washer and dryer in place.
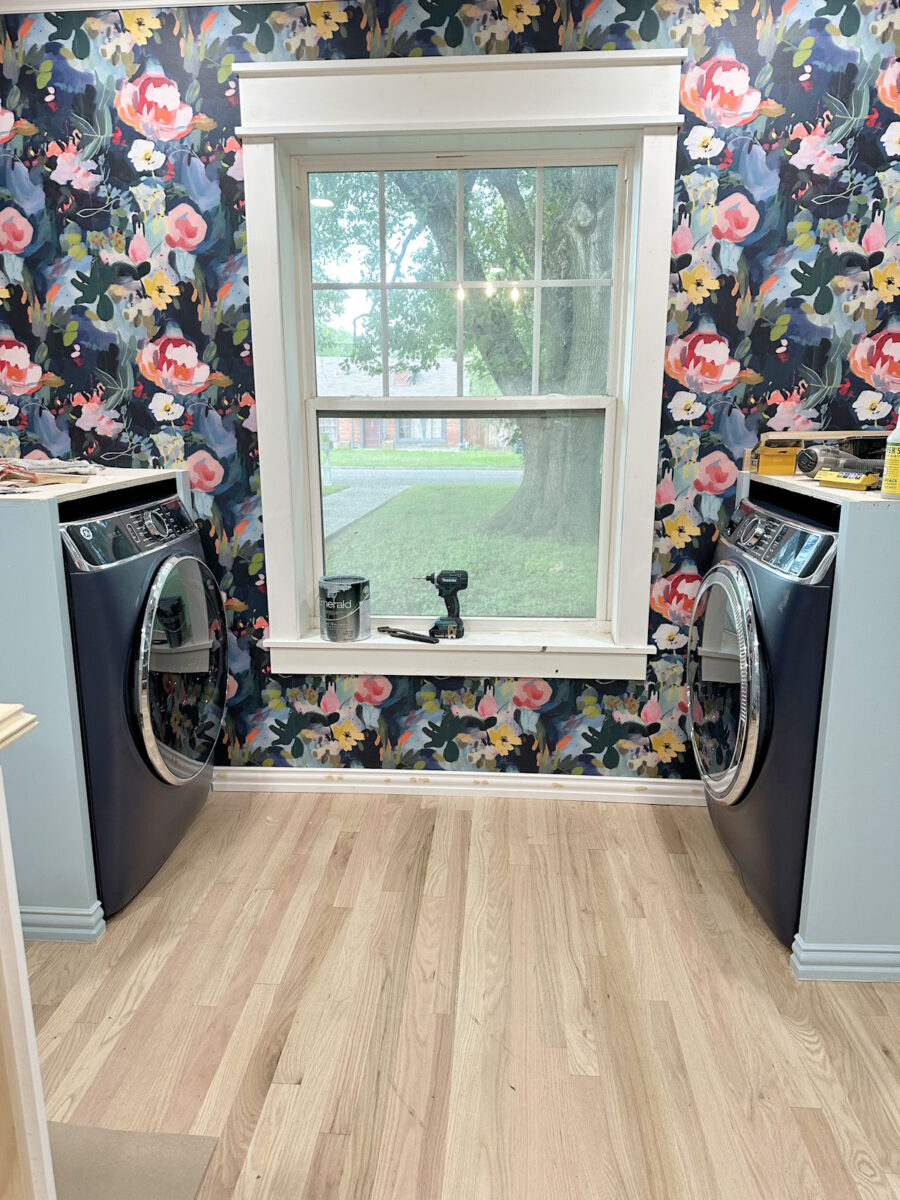

And I was also anxious to see if my measurements with the doors had come out right. I wanted them to open all the way with just a tiny bit of space to spare between them and the window sill, and even though I had measured that also about a hundred times, I was so relieved to see that it worked out just as I had planned.
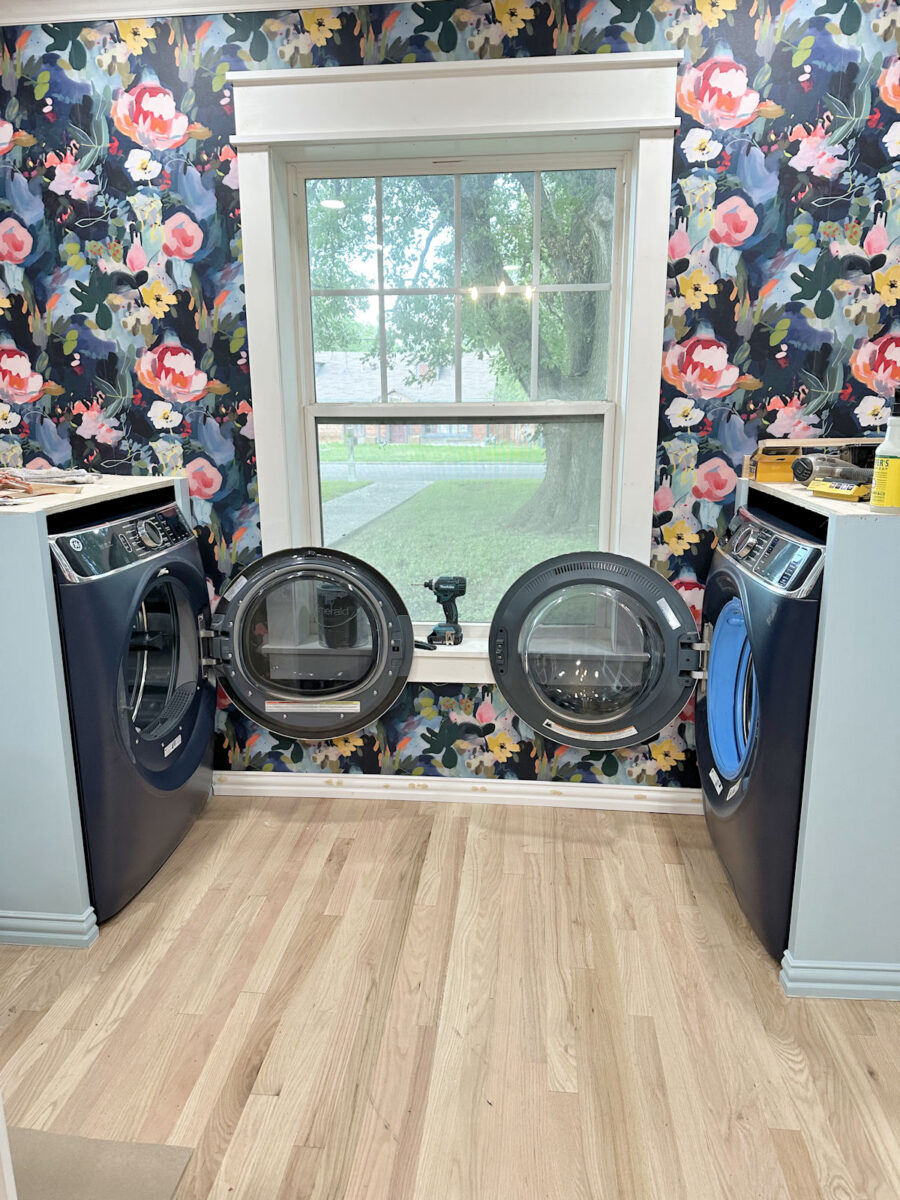

I did install the top trim almost immediately after my friends left, and I had hoped to get the countertops in place as well, but I was a bit sidetracked with…well…laundry. 😀
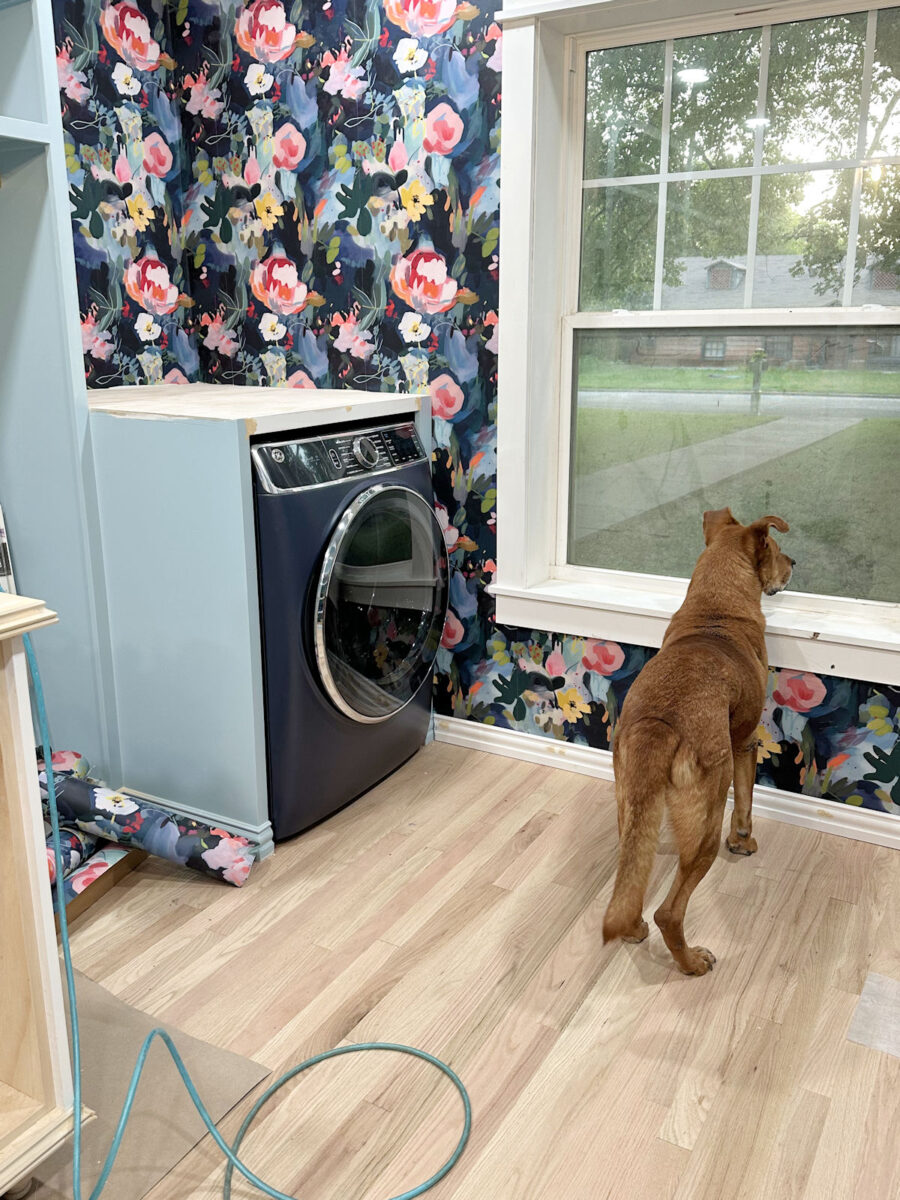

I will be doing laundry all weekend to get caught up. I haven’t had a working dryer since the middle of December, so as you can imagine, I have piles of not only clothes, but sheets, blankets, towels, and other things that are kind of difficult to find space to air dry when you don’t have an outdoor clothesline.


But oh my gosh, I was so excited that I walked into the closet about fifty times throughout the evening just to look at the washer and dryer, finally in their proper place. And just look how great the blue looks with the wallpaper! This is exactly why I chose this specific wallpaper. I wanted the blue washer and dryer to kind of blend into the dark blue background of the wallpaper.
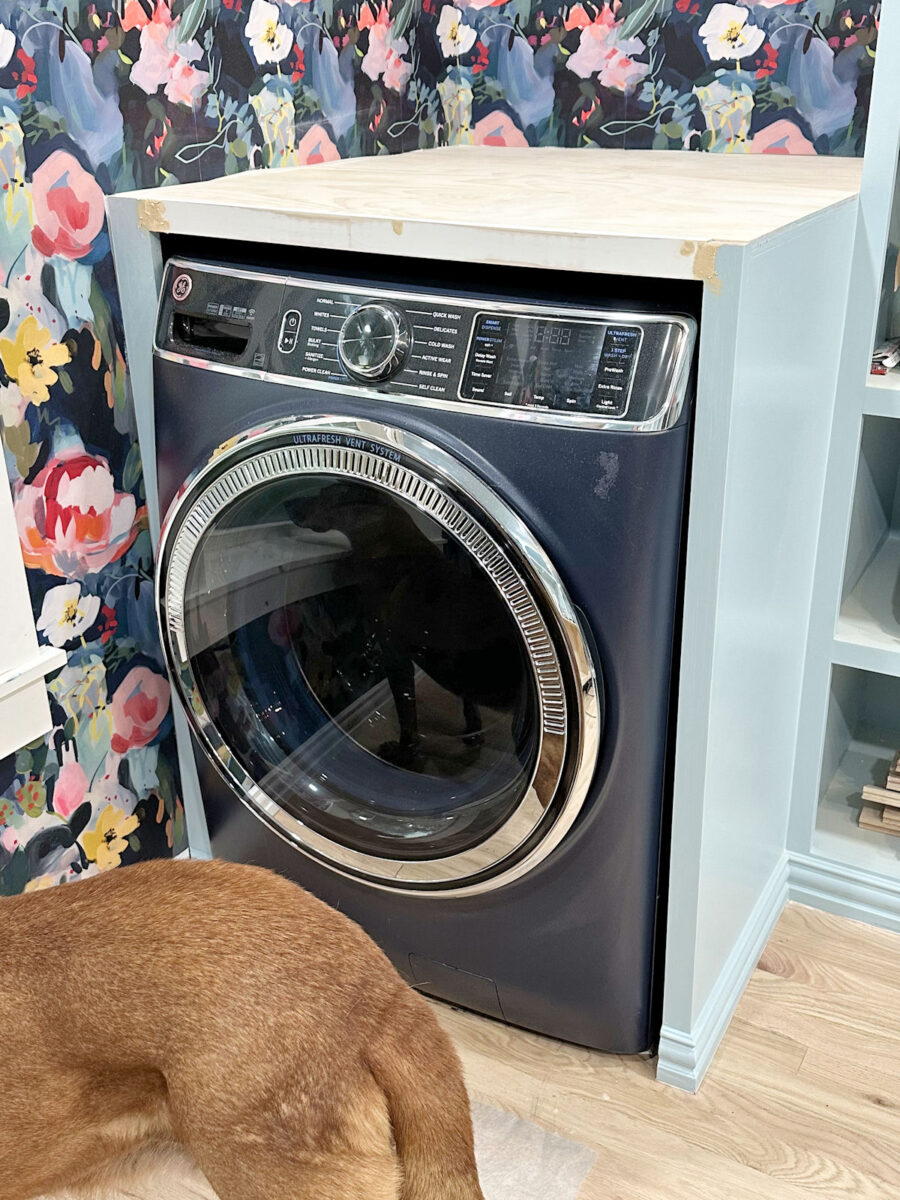

I also got the island moved back into place because I wanted to see how the final arrangement looked from the doorway of the closet.
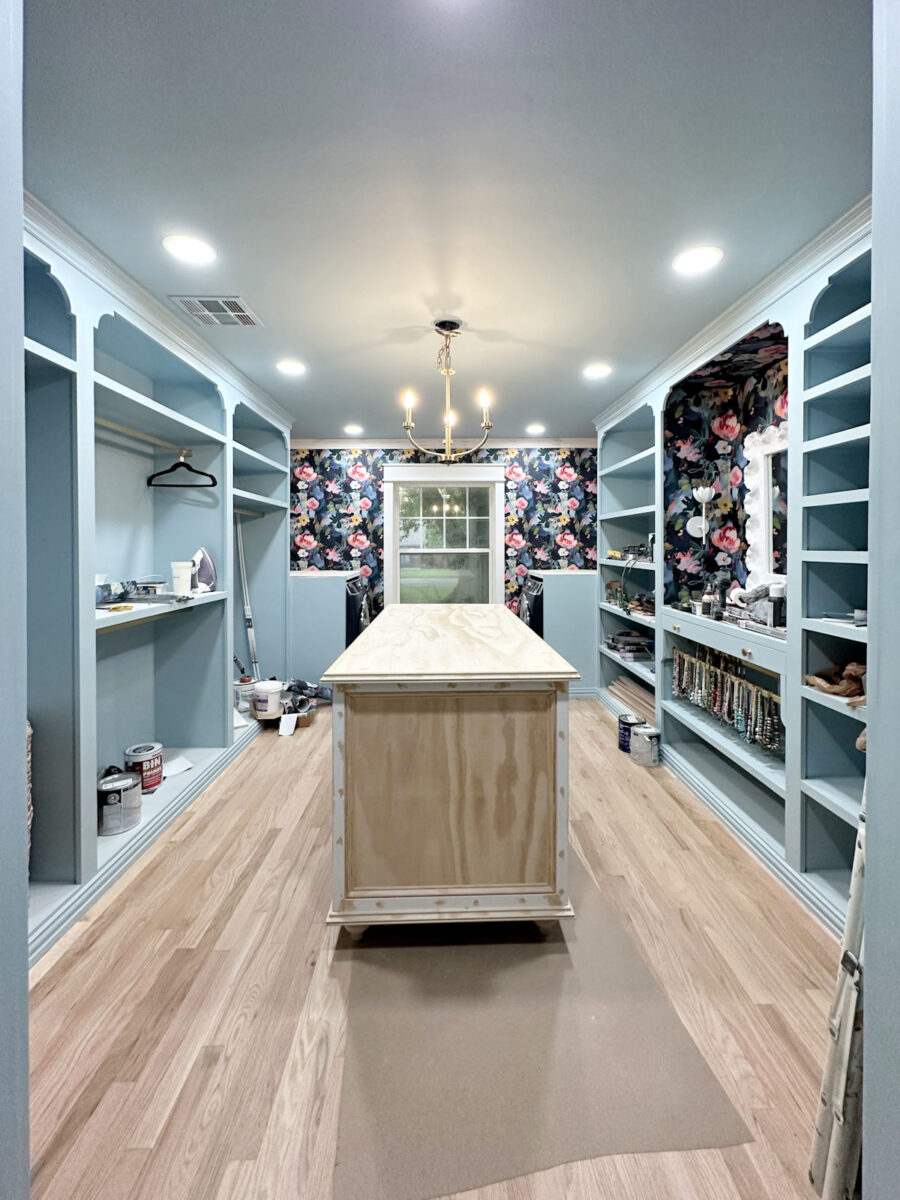

They really do kind of blend in with the wallpaper, which is exactly what I had hoped. I didn’t want the washer and dryer being the things in the room that demanded attention.
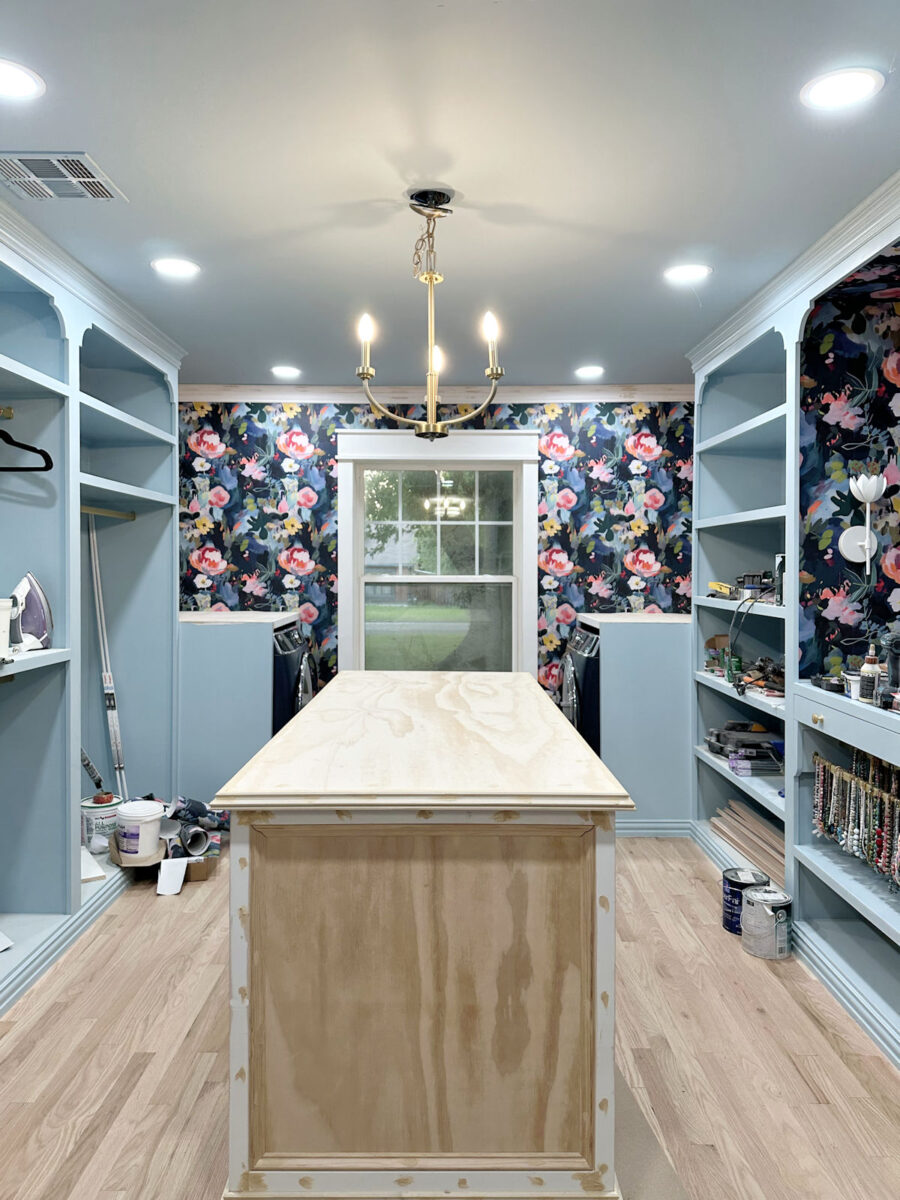

And I was also very pleased with the amount of room there is in this laundry area. I think photos make it look smaller than it really is. When you’re in the room, there’s a lot of space back here! And it’s going to be so convenient to have that big island right there so I can take laundry out of the dryer and put it directly onto the island to fold and put away.
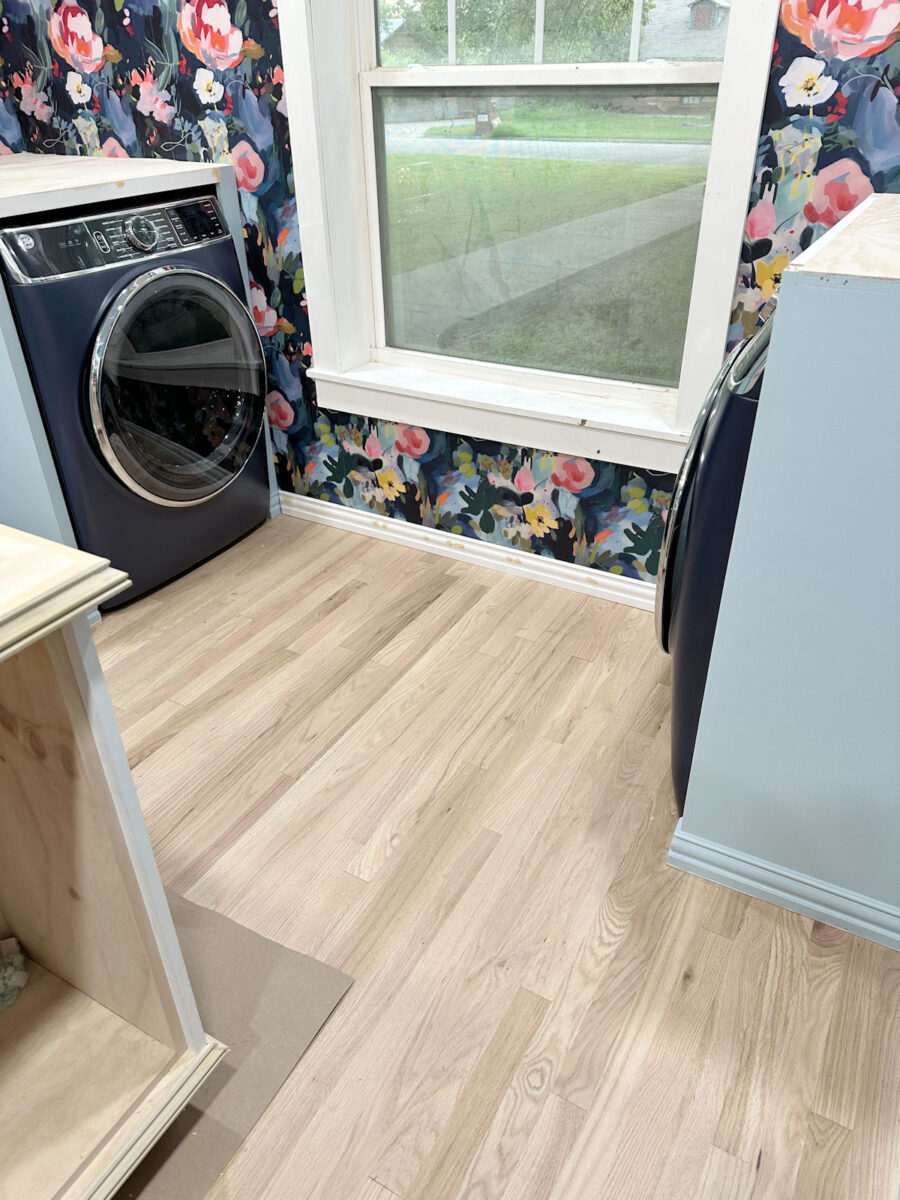

I was telling my mom that some people had commented that it might be inconvenient having the washer and dryer in this configuration rather than side-by-side because of the distance between them. She said, “Oh, no! This will be great!” And then she proceeded to demonstrate how I can get some lunge exercises in while taking laundry out of the washer and putting it into the dryer. 😀 I should have videoed that. Y’all would have gotten a kick out of it. But they’re really not far apart at all. In fact, I don’t have to take any more steps between them in this configuration than I did when they were side-by-side. So it’s actually a very convenient arrangement.
And here’s a reminder what my old “laundry room” looked like. It was a corner of the “sunroom” — the room that I hope to tear down in the very near future…
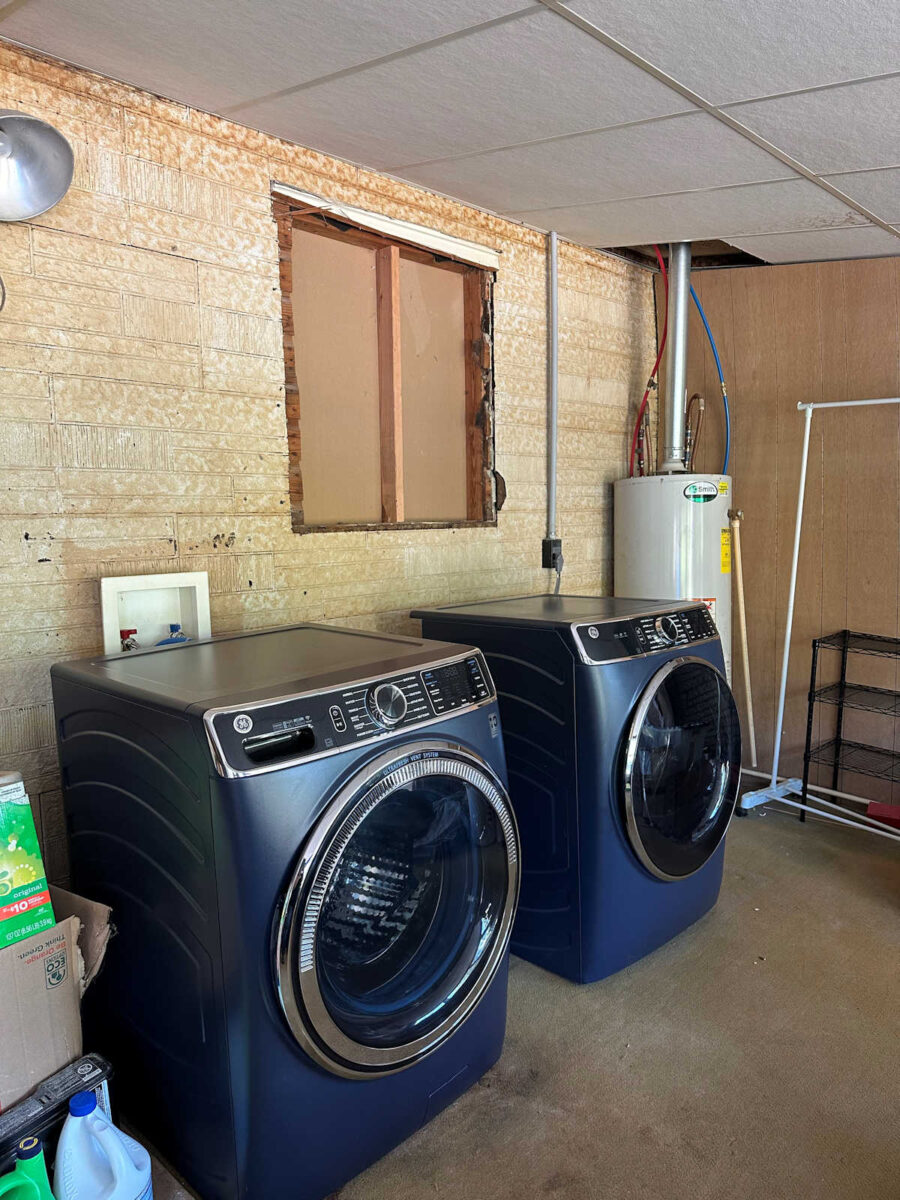

So this feel like a massive upgrade. I’ve been waiting so long for this!!!


Anyway, this is where I’ll be spending my weekend! I’ll be working on the island and washer/dryer countertops, and getting caught up on laundry. I don’t think I’ve ever been so excited about doing laundry in my entire life. 😀 And a huge shoutout to my friends and their two teenage boys for doing this for me! I’m so blessed beyond measure to have friends who are always willing to help when I need it.
More About My Walk-In Closet/Laundry Room
see all walk-in
closet diy projects
read all walk-in
closet blog posts

