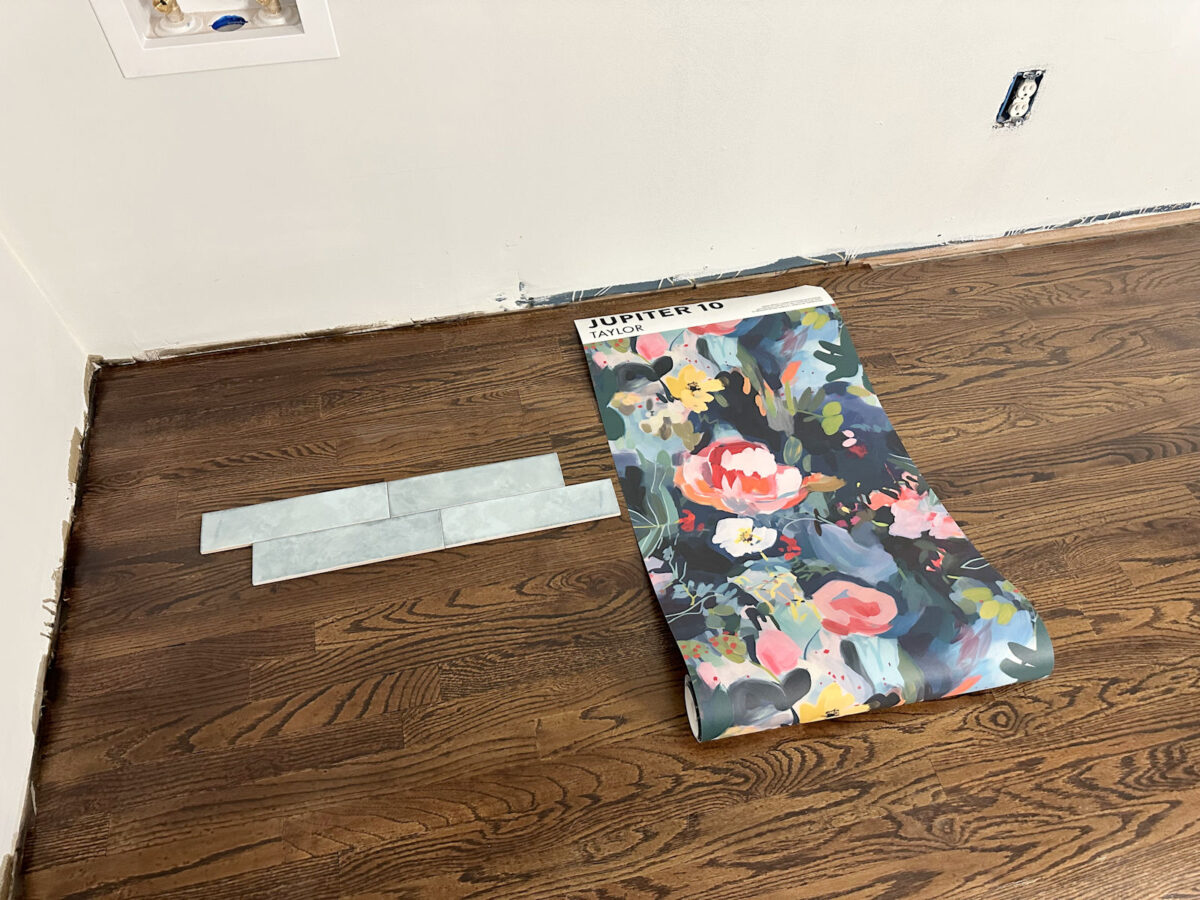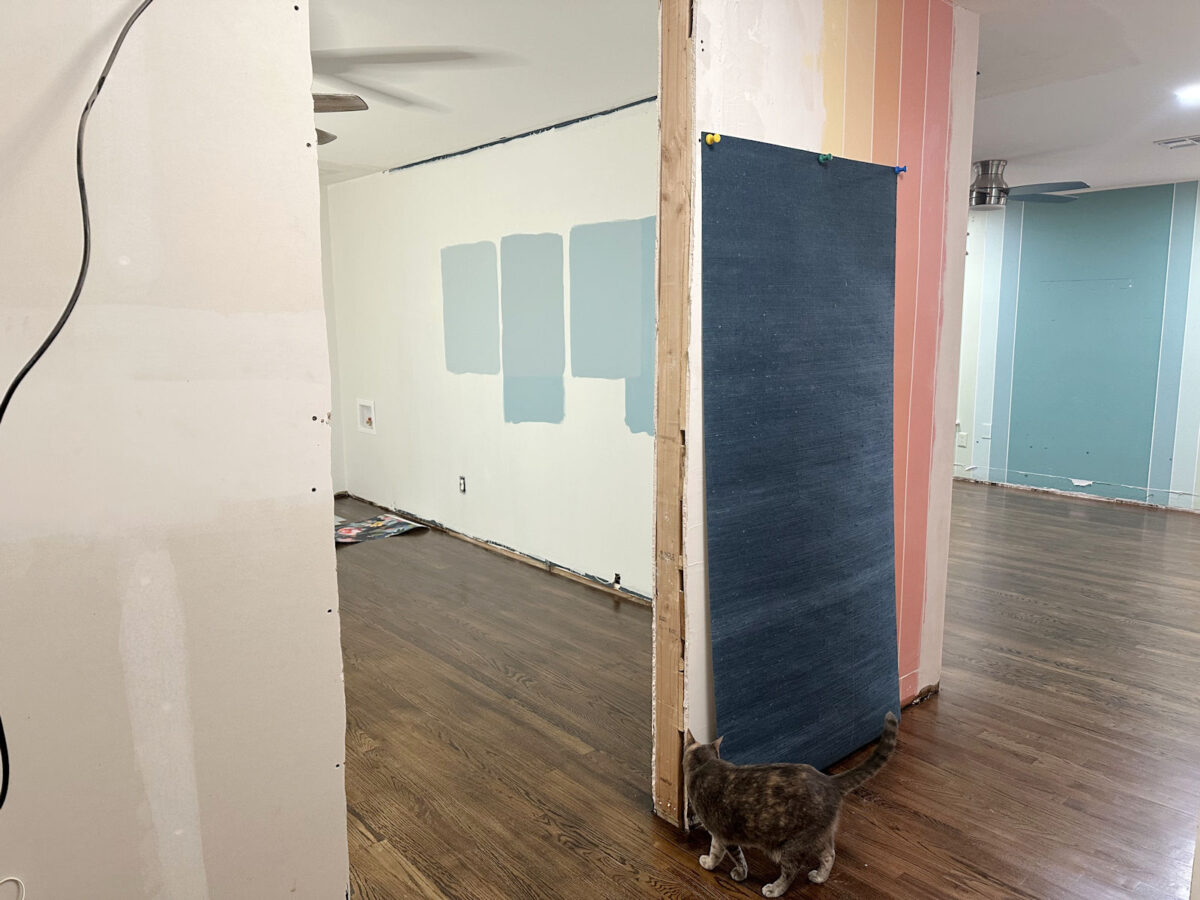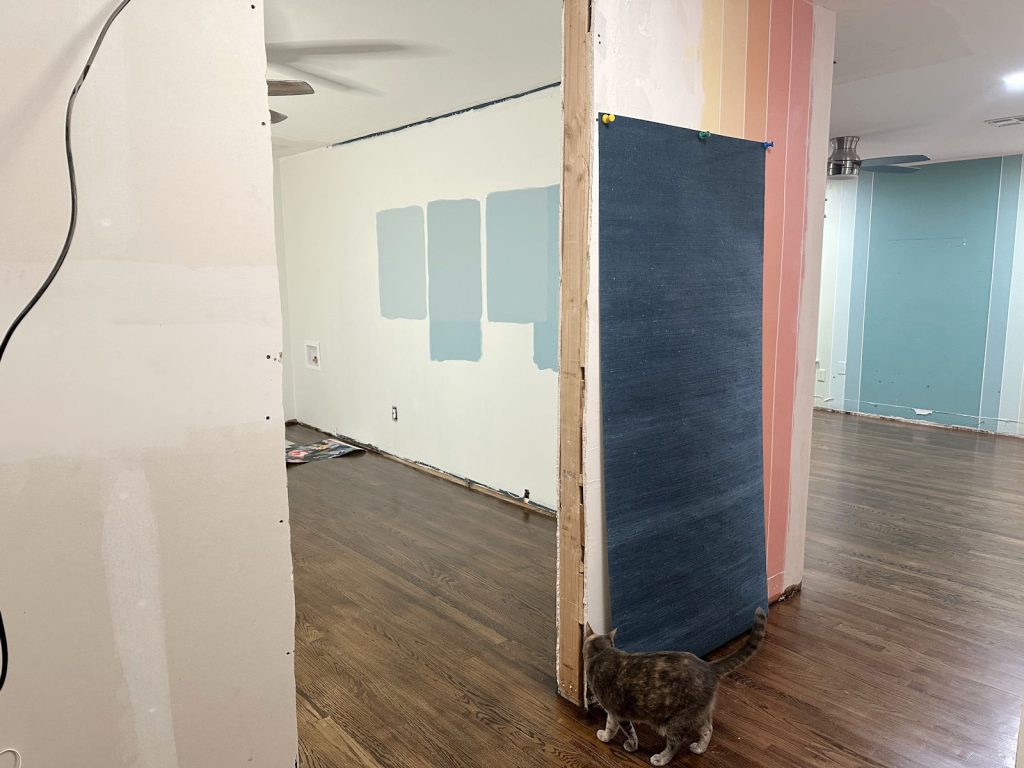I’ve spent so much time in Lowe’s over the last few days, and on one of my trips over the last weekend, I happened to wander down the tile aisle. I wasn’t necessarily looking for tile, but I like looking at their tile when I’m in there because their selection is much better than the selection at Home Depot. I’ve kind of had it in the back of my mind for quite a while now that I’d love to do something in the laundry area of my closet to set that section apart from the rest of the room, and tiling the walls might be the perfect way to do that.
I didn’t really have high hopes that they would have anything that would work for my closet, but they did! One tile in particular caught my eye, and it was this beautiful, shiny tile, the color of which I would describe as a light grayish blue-green color.
I purchased four pieces and brought them home hoping that they would coordinate with the wallpaper, and while they don’t exactly match any of the colors in the wallpaper, I do think they coordinate beautifully. They wouldn’t be right next to each other. They would be separated by a paint color.


So my plan is to use this tile on the section above the washer and dryer, as well as the whole wall with the window. That will bring a separation to the laundry area while also tying the two sections of the room together.


So the tile would go on these walls…


While I love the tile with the wallpaper, I didn’t like it at all with the previous two paint samples I had tested out for the room. So while at Lowe’s, I also picked up a few Valspar paint samples. As it turns out, they had a much wider selection of colors in the blue-green family as well. I brought home a stack of about ten, and then very quickly narrowed it down to three. I painted them on the wall in such a way that the previous two colors would still show, so it looks a bit confusing right now. But the three new ones are the smaller rectangles, and from left to right, they are Annabelle, Matt on Monday, and Soft Shore.


Here’s what Annabelle looks like with the tile…


And here’s Matt on Monday with the tile…


And here’s Soft Shore with the tile…


From the beginning, I was rooting for Matt on Monday (the middle one), for obvious reasons. 😀 And I think it’s my favorite with the tile!


If I choose one of these colors, it will actually get me closer to the final mockup that my mom did for me, which is the one I liked the most.


In the meantime, I’ve also made a final decision about what I’m going to do in the foyer. When I shared the paint samples I had chosen for the bedroom suite foyer, several people suggested that I carry the grasscloth from the bedroom into the foyer. I really pushed against that idea initially because, for some reason, I wanted the foyer to be set apart as a separate space from the bedroom. Plus, I had my heart set on making that little hallway white with trim on the walls and the ceiling.
So in my mind, if I used the grasscloth in the foyer, I would want it to be different from the bedroom. Not that I would use a different grasscloth. That’s not what I mean. But I would want it to be used differently, as in, a full floor-to-ceiling application in the foyer, with the all white (creamy white) hallway with lots of trim, and then the bedroom with the creamy white wainscoting on the bottom and grasscloth on the top.
But two things kept me from going with that idea. First, it had been the plan to eventually close up the bathroom doors and have a solid wall there. I didn’t want to put wallpaper in the foyer now and then have to redo it in the future once those doors are closed up. But just recently, I made the decision to keep the doors there and eventually turn that room into a storage closet for the master bedroom suite. So I no longer have to worry about having to redo wallpaper in the foyer in the future.
Also, we have a cat. And that kitty has claws. I’d be scared to use grasscloth on the lower parts of the walls in the foyer because she would inevitably realize that the grasscloth makes a perfect scratching pad. She already gets very curious every time I unroll the grasscloth, and she comes sniffing and rubbing up against it. So I ruled the idea of a floor-to-ceiling application immediately and decided to go with paint in the foyer.
But then the floors were finished. And ever since then, I’ve realized that I really do love how the foyer flows right into the bedroom without anything separating the two areas. That finished flooring made such a huge difference in how I view these areas now.


So after giving it a lot of thought and consideration, I’ve decided to carry the same wall treatment — creamy white wainscoting on bottom and grasscloth on top — from the bedroom into the foyer and forgo the idea of separating the two areas with a white trimmed out hallway. Over the last few days, I’ve gone from just toying with the idea to being really excited about the idea. That means that I’ll have to purchase more grasscloth, and I was initially concerned about getting grasscloth from a new dye lot. (I haven’t checked yet to see if they have more of the same dye lot yet.) But if I have to use grasscloth from a different dye lot, at least it will all be used in the same area. I already have enough for the whole bedroom, so the new dye lot can all go in the foyer. That way, if there’s a slight difference, I can just chalk it up to different lighting. 😀
And because I’ll no longer be separating the foyer from the bedroom with a creamy white trimmed out hallway, that also means that I’ll be making a change to my plan for the doorway into the closet and laundry area. I still don’t plan to put a door on the closet, but I will be adding a standard-height top door jamb and trimming out this doorway just like I trim out all of the other doorways in the house. That’s no big deal. It’ll just take a 2×4, a couple of pieces of drywall, and some drywall tape and mud to make that happen. And the work I paid the contractor to do on this doorway won’t be lost because the bulk of what he did was reframe it so that it was centered in the room and centered with the window in the room.


So with all of that said, I got the grasscloth out and tacked it to the wall just outside the closet so that I could see it with the new paint samples. I’m still leaning towards Matt on Monday in the middle. It’s definitely a grayer blue-green color than what I had originally chosen, which you can see just below it. The original color I had selected was Behr Clear Vista.


So that’s the direction I’m heading. Grasscloth and wainscoting carried from the bedroom into the foyer, a closet doorway trimmed out with my standard trim, Matt on Monday on the closet cabinets, and a beautiful, shiny, grayish blue-green tile in the laundry area of the room.
All of my supplies should be delivered tomorrow so that I can get started, and the electrician will be here on Friday. I almost wired that outlet myself, but after talking to the electrician about it, and sharing information with him about the dryer I have, he actually suggested that I need new wiring so that I can have a four-prong outlet instead of the three-prong outlet I’ve been using. So I’m not even going to try to DIY that myself. I’ll just wait for him to do it, and then I’ll have a working dryer by this weekend!
We’re off to a very slow start, but things are about to get rolling on this project. Once everything is delivered, and the new wiring and outlet are in place, I can finally get off the starting block and get busy!


