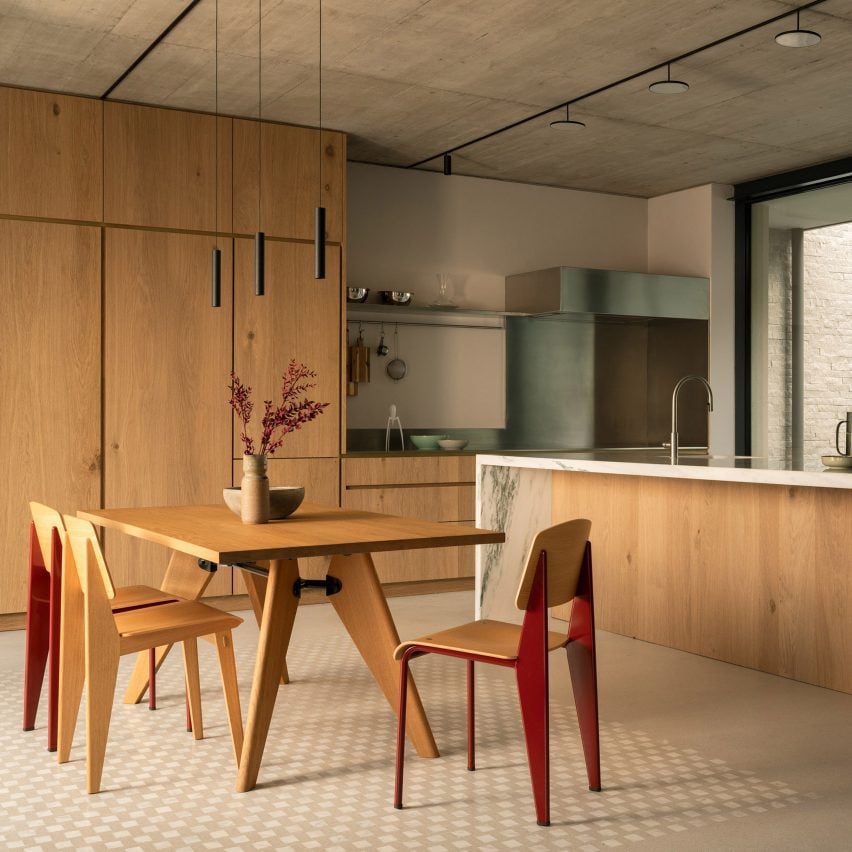The weather-beaten concrete shell of an old villa overlooking Lake Como in northern Italy has been transformed into a modern home by British practice Tuckey Design Studio.
Tuckey Design Studio, which has offices in London and Switzerland, designed Lake Como Villa on a steeply sloping site that looks directly out over the water and the village of Bellagio.
The project’s starting point was how to reuse the concrete structure of the old house, which the client wanted to repurpose after it had been left abandoned on the site for over a decade.

“Often, we are almost nervous of touching the built fabric as it is so beautiful,” project lead architect Elena Aleksandrov told Dezeen.
“In this instance, however, we treated the existing ‘building’ as more of a blank canvas, which opened so much potential, whilst framing the concrete as much as we could,” added Aleksandrov.
The 183-square-metre Lake Como Villa is divided into two wings. The larger volume contains an open-plan kitchen and dining room with floor-to-ceiling windows looking out over the lake.

Connected via a glazed corridor, the second wing is a more private space with bedrooms, bathrooms and a studio space at the rear. Outside is a large terrace with a swimming pool.
Throughout the interior, the studio exposed portions of the concrete shell that had weathered over time, creating “highly textural” surfaces.

To soften the concrete, the studio chose local materials and a colour palette that references the verdant colours of the landscapes in the surrounding region, Lombardy.
This includes green-stained oak timber shelving and Carrara marble tile insets, sinks and worktops. Smooth marble has also been used for supporting columns, which juxtapose the gnarled ceiling.
Wool curtains are also used throughout, providing privacy for occupants where there are large floor-to-ceiling windows.
“The interiors pay homage to the local materiality and craft found in Lombardy, framing and softening existing concrete soffits and walls,” explained Aleksandrov.
“The polished concrete and marble aggregate floor has been designed to echo the mirrored surfaces of the terrace pool and lake beyond, pulling the outside in,” she added.
“The joinery in the kitchen aligns perfectly to the seams pressed into the concrete, drawing one’s eye to look upward and appreciate its newfound vigour.”

As part of the Lake Como Villa project, Tuckey Design Studio also redesigned the surrounding landscape.
Courtyards wrap around the house, providing the owner with tranquil pockets of greenery in addition to the terrace and swimming pool.

Lake Como Villa is the latest project by Tuckey Design Studio to complete following the opening of its Swiss office in Andermatt. The practice, founded in 2009, was previously known as Jonathan Tuckey Design.
Its other recent projects include a home in London with a “monastery-like” interior and the renovation of a converted chapel in London.
The photography is by Dario Borruto.
Project credits:
Architect: Tuckey Design Studio
Project lead: Elena Aleksandrov
Interior design: Yael Schmueli-Goetz
Structural engineer: Luciano Galli
Mechanical and electrical engineer: Studio Gamma
Contractor: Curti Costruzioni
The post Tuckey Design Studio uses concrete ruin as "blank canvas" for Lake Como Villa appeared first on Dezeen.

