In celebration of his 90th birthday today, we’ve rounded up 12 key projects from the nearly six-decades-long career of Norman Foster.
From his beginnings as a high-tech pioneer to leading an international architectural powerhouse, Foster’s portfolio includes airports, skyscrapers, high-profile offices, cultural landmarks and record-breaking infrastructure.
Such is the breadth and depth of architecture created by Foster over his nearly six-decades career, it would be tempting to pick 90 highlights to mark his 90th birthday. However, we have chosen to pick 12 landmark projects that demonstrate the quality of the world’s most successful architect.
Born 90 years ago today in Manchester, Foster’s professional architectural career started out in 1963, when he founded architecture studio Team 4 with Richard Rogers, Su Brumwell and Wendy Cheesman.
After Team 4 dissolved in 1967, Foster started his eponymous studio Foster Associates, now known as Foster + Partners, with Cheesman, whom he was married to at the time.
Since the 1960s, Foster has catapulted into starchitect fame and won every major architecture award, including the gold medals of the British, American and French architecture professions and the Pritzker Architecture Prize.
With no current plans to retire, Foster chairs the design board that reviews the work of Foster + Partners’ six studios. Some of the projects the firm is currently working on include the Manchester United football stadium, a supertall skyscraper in Miami and a two-kilometre-high skyscraper in Riyadh.
Explore the reasons behind Foster’s success in our article featuring quotes from the architect as well as his colleagues and friends, and read on for 12 defining projects from his illustrious career so far:
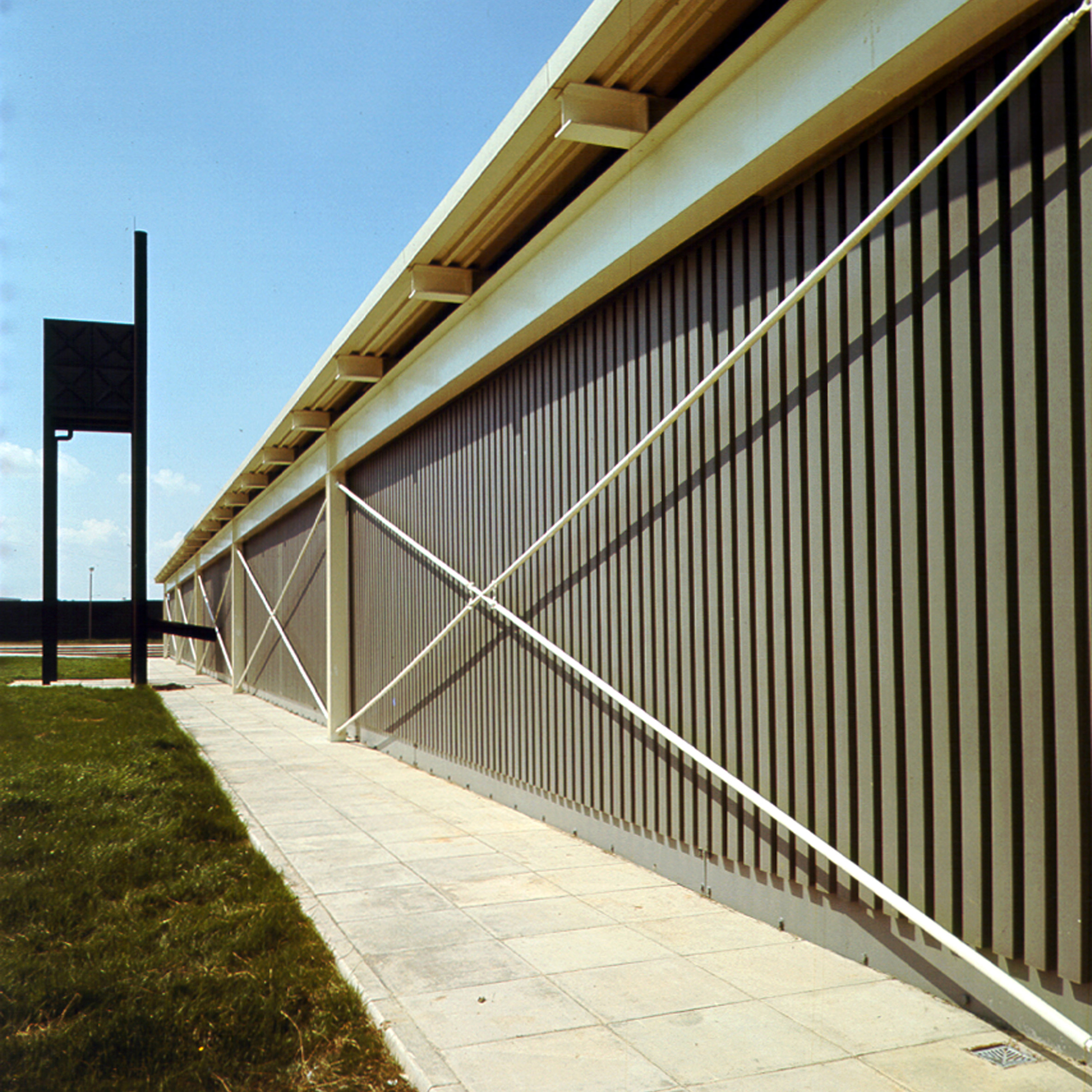
Reliance Controls factory, UK, 1967
The Reliance Controls factory in Swindon is an early example of high-tech architecture and was the last building designed by Team 4, which came to an end shortly after the building opened in 1967.
Exposed structures, which would become a defining feature of the high-tech movement, were exemplified in the Reliance Controls factory by its white-painted steel columns, beams, and diagonal bracing elements that contrast against grey walls.
Designed for flexibility, all of the building’s functions are contained within its single structure, which was an unusual design choice at the time. Just the toilets, kitchen and plant room were permanently fixed in place, with partition walls dividing the other internal spaces.
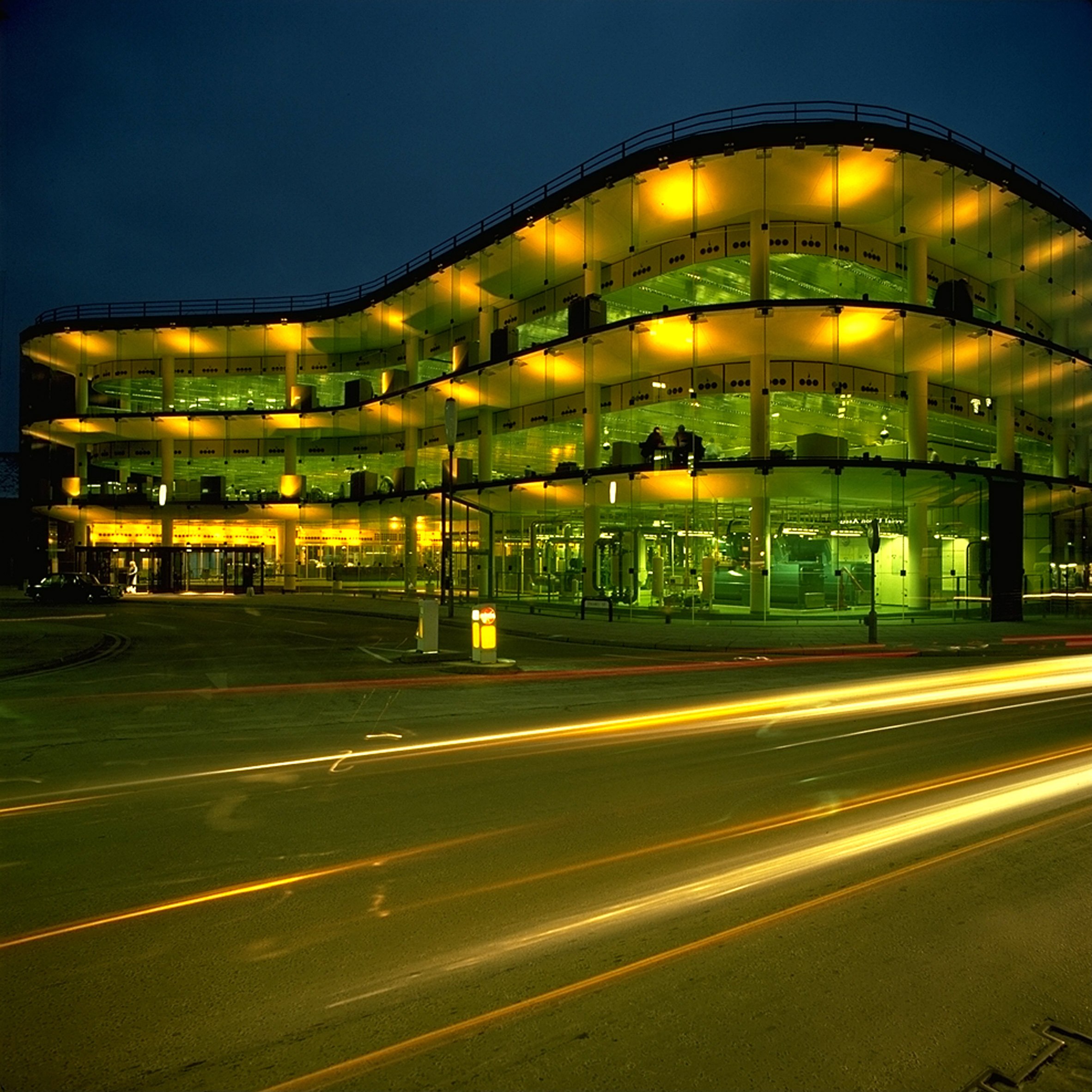
Willis Faber and Dumas building, UK, 1975
The Willis Faber and Dumas building in Ipswich was the first major commission won by Foster’s eponymous architecture studio.
The office block was designed in collaboration with high-tech architect Michael Hopkins with the aim of creating a sense of community in the workplace.
It has a curving shape wrapped in a glass curtain wall that reflects the surrounding buildings during the daytime. At night, the building’s concrete columns and open-plan office spaces are illuminated.
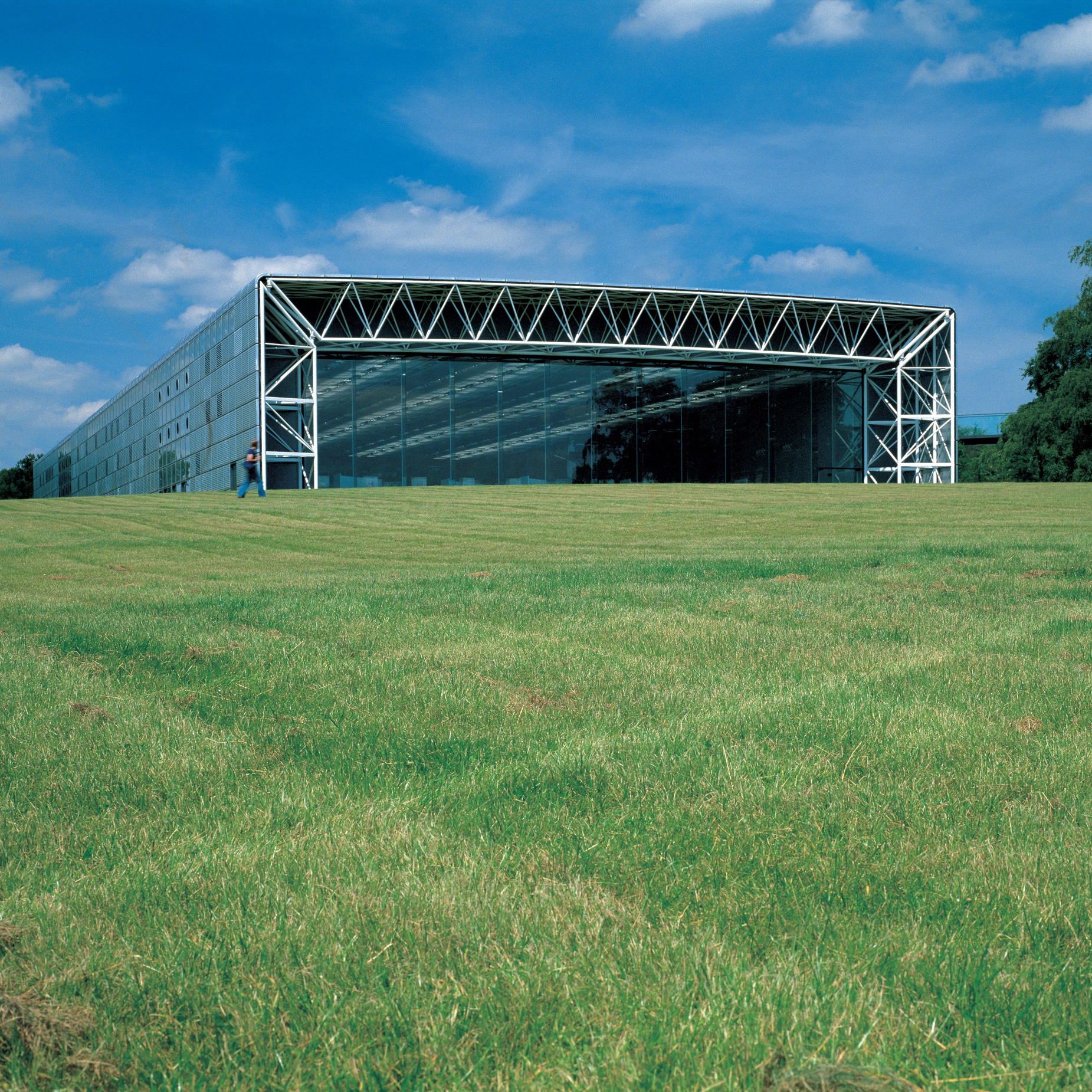
Sainsbury Centre for Visual Arts at the University of East Anglia, UK, 1978
Another influential building by Foster is the Sainsbury Centre for the Visual Arts, which was the first major cultural building in the UK to be built in the high-tech style, marking a shift in the movement away from exclusively industrial and office buildings.
The 135-metre-long building has a lattice steel structure that is glazed at both ends and was built to house the art collection of Robert and Lisa Sainsbury at the University of East Anglia in Norfolk.
Inside the expansive hangar-like structure, gallery spaces and teaching areas for the university’s School of Fine Arts were designed to be free-flowing, while stores and toilets were concealed within the building’s double-skin outer walls.
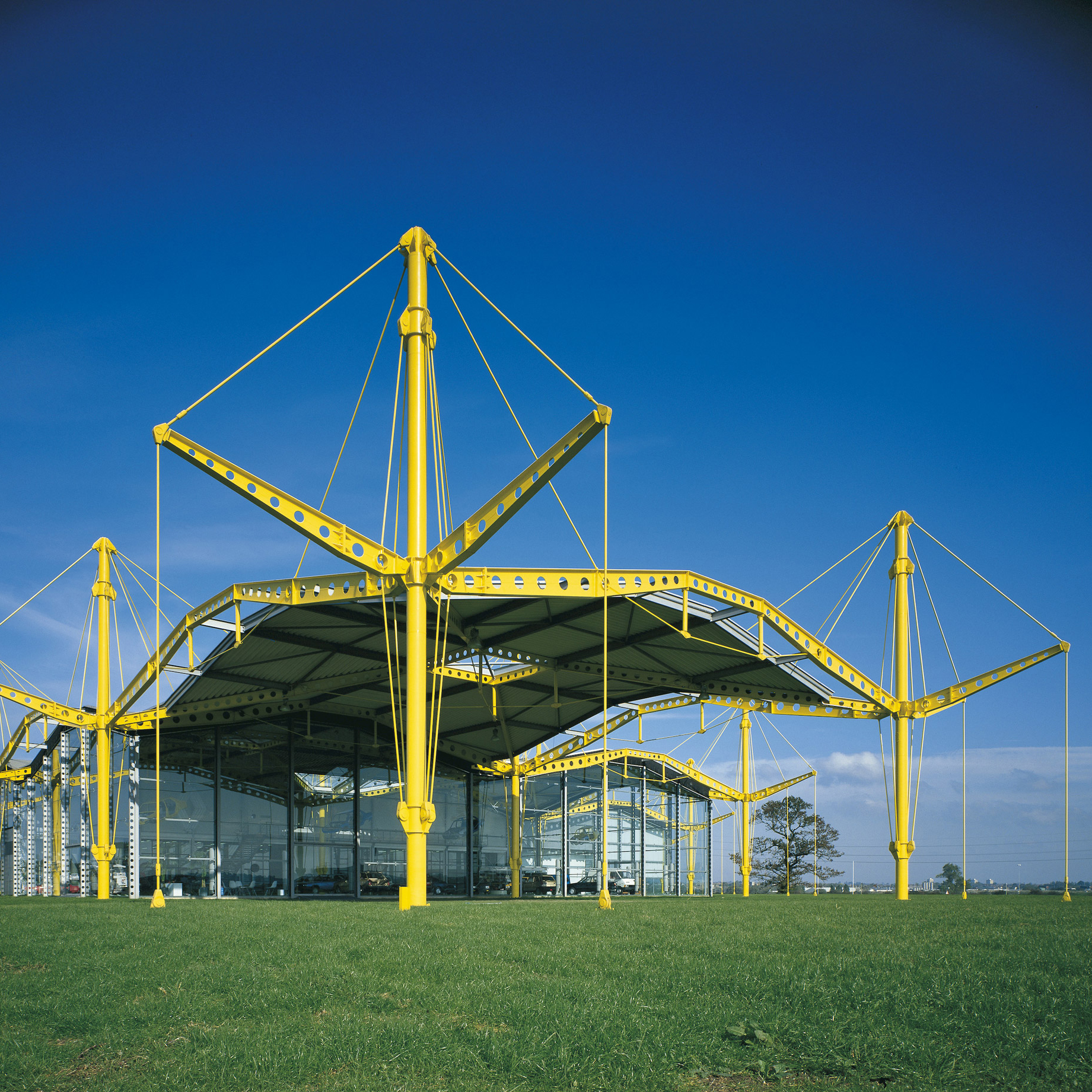
Renault Distribution Centre, UK, 1982
Functioning as the main UK distribution facility for French car manufacturer Renault, Foster’s Renault Distribution Centre is one of the most striking examples of the celebration of structure in high-tech architecture.
Located in Swindon, the building’s PVC membrane roof is supported by 59 masts and arched steel beams painted in Renault’s signature yellow colour.
Designed to provide large, flexible warehouse spaces that could be reconfigured in the future, the distribution centre is made up of 42 square modules that each measure 24 metres by 24 metres.
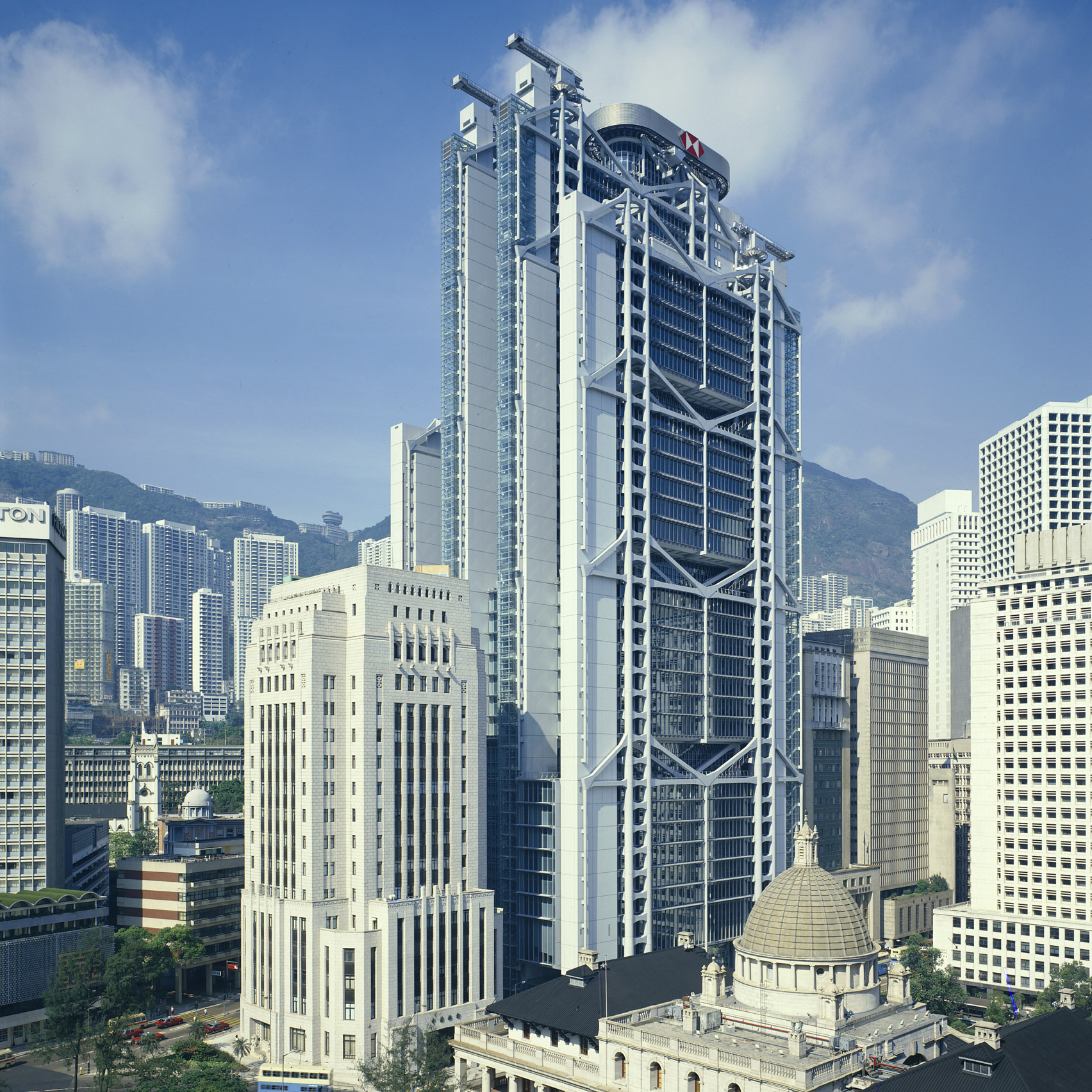
HSBC headquarters, Hong Kong, 1985
Foster’s 44-storey Hongkong and Shanghai Banking Corporation (HSBC) headquarters put his company on the map as a global brand and set it on the path to becoming one of the largest architecture practices in the world.
Having won the commission in 1979, just 10 years after establishing Foster Associates, the skyscraper was the studio’s first project outside the UK and its first to exceed three storeys in height. The HSBC building was also the most expensive building in the world at the time of its completion.
Wanting to create a symbol of power in the bank’s birthplace, the 99,000-square-metre skyscraper was revolutionary for having its structure on the outside, rather than at its core. It features trusses hung from eight groups of four columns placed in two rows at the edge of the building, freeing up space inside for open-plan offices and a large atrium.
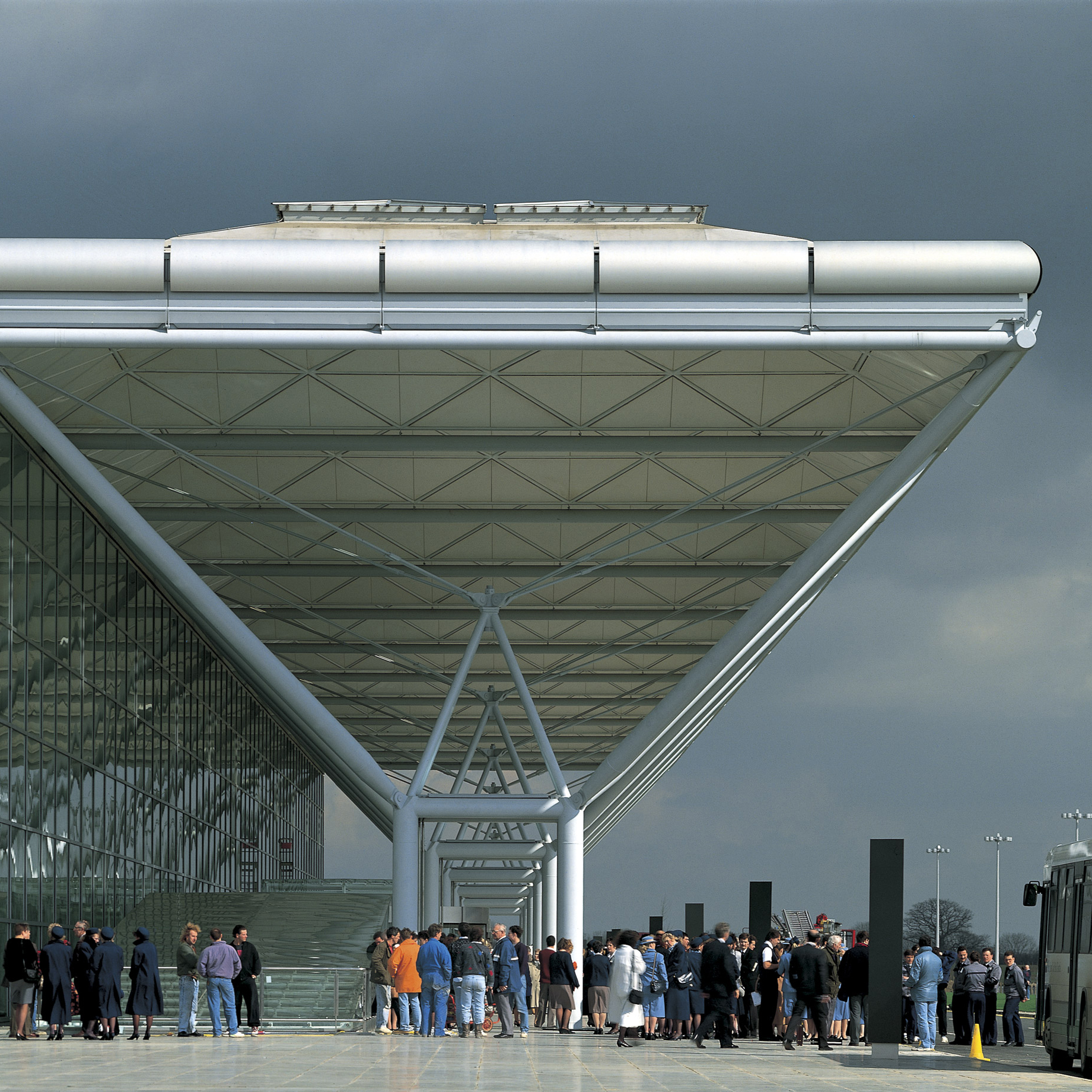
London Stansted Airport, UK, 1991
In 1991, Foster flipped the typical airport layout upside down by placing all of Stansted Airport’s services underground instead of on the rooftop, aiming to recall the simplicity of earlier terminal designs.
The airport’s main concourse was designed to be flexible and naturally lit, with glazed facades giving views of planes taking off as passengers move through check-in, security and departure zones on the ground floor.
Stansted Airport marked the first time the high-tech style had been applied to aviation and features 36 12-metre-tall structural trees that support the lattice-shell dome structure of the roof.

Commerzbank Tower, Germany, 1997
The 56-storey Commerzbank Tower opened in Frankfurt in 1997 as the tallest building in Europe at the time, and claims to be the world’s first ecological office tower.
Foster’s main concept for the skyscraper was designing for natural ventilation and lighting, which resulted in a building that uses half as much energy as typical office skyscrapers, according to Foster + Partners.
Each office, which is daylit and has openable windows, was arranged in clusters of four floor levels around a triangular atrium. The offices were interspersed with a series of four-storey-tall winter gardens, which open onto the atrium in a spiral pattern.

Reichstag, Germany, 1999
Foster renovated Berlin’s 1894 Reichstag building for the Bundestag, Germany’s federal parliament, and inserted a now-iconic glass dome at the centre of the roof that is accessible to the public.
A spiral ramp wraps the edges of the dome, while at the centre, a mirrored core reflects light down and gives views of the parliamentary chamber below.
Like many other buildings designed by Foster, the Reichstag dome incorporates natural lighting and ventilation strategies, including an interior sun shield that electronically tracks the sun’s movements and helps reduce solar gain and glare.
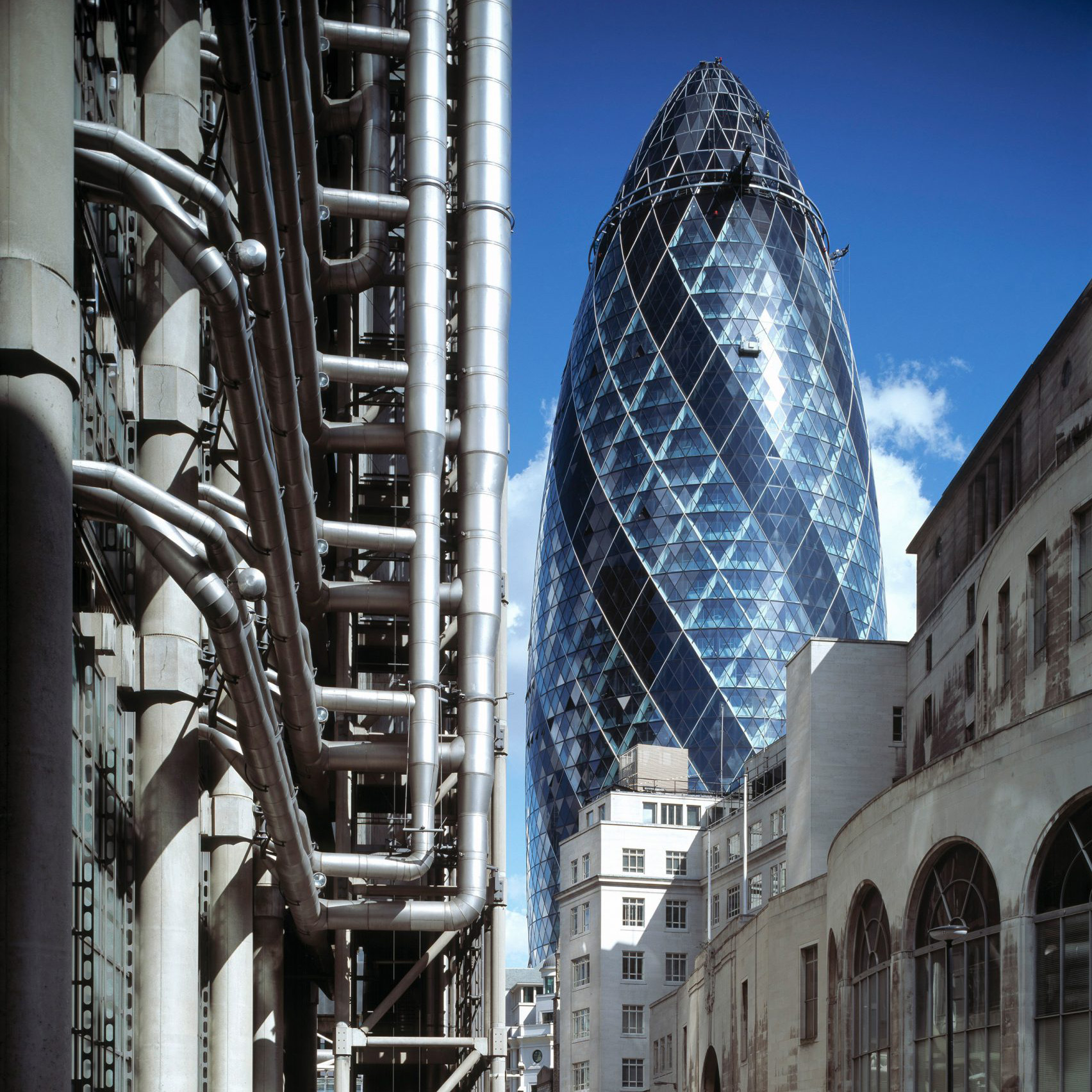
30 St Mary Axe, UK, 2003
Building upon principles applied to the Commerzbank Tower, Foster designed 30 St Mary Axe as London’s first ecological tall building, with atria spiralling up the skyscraper to contribute to passive ventilation and glazed facades that let in natural light.
Nicknamed The Gherkin, its diagonally braced, curved silhouette has become an unforgettable addition to London’s skyline since its completion in 2003.
Designed for insurance company Swiss Re, the skyscraper gained Foster his second Stirling Prize win in 2004, following his win for The American Air Museum at the Imperial War Museum in 1998.

Millau Viaduct, France, 2004
Completed 21 years ago, Foster’s Millau Viaduct in southern France remains the world’s tallest bridge, with a structural height of 343 metres.
Collaborating with French engineer Michel Virlogeux, Foster created a cable-stayed structure that allows for an optimal span of 342 metres between the bridge’s seven concrete columns.
The Millau Viaduct, which spans the River Tarn, has a lightweight appearance that was designed to have a minimal visual impact on the surroundings.

Arguably the most recognisable office building of the 21st century, Foster created the ring-shaped Apple Park in California to meet Apple‘s lofty goal of creating “the best office building in the world”.
Designed in line with the aspirations of the company’s co-founder Steve Jobs, who passed away in 2011, Apple Park features curved glass facades that encircle a large landscaped park.
The building is situated in a parkland, and atria separate the looped structure into eight office sections, providing interconnected outdoor space.
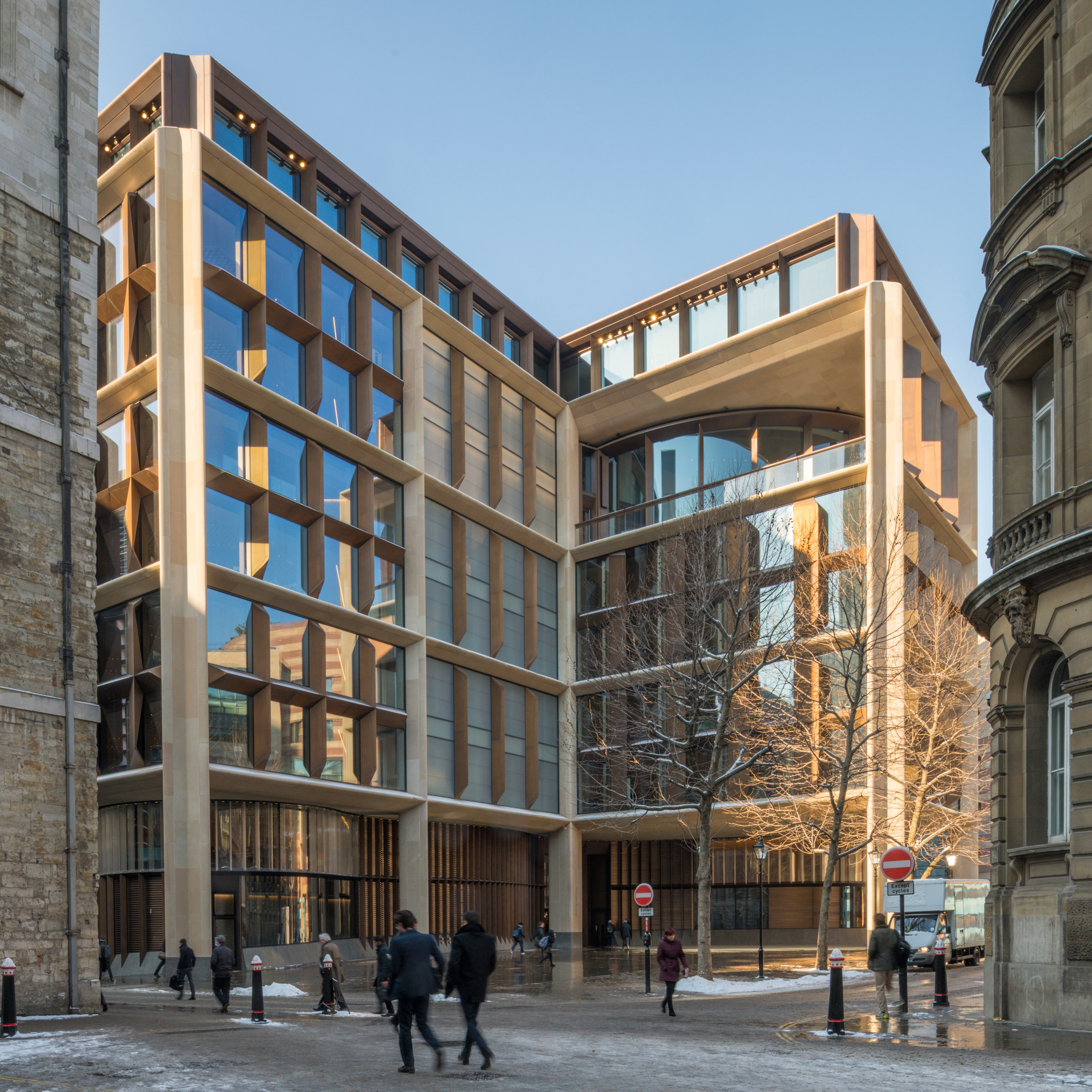
Bloomberg European headquarters, UK, 2017
Foster’s European headquarters for Bloomberg opened in 2017 with claims of being the world’s most sustainable office building, having achieved an Outstanding rating by BREEAM.
Comprised of two blocks joined by a bridge, the £1 billion office building won Foster + Partners the 2018 Stirling Prize, becoming the third project by the studio to be named best building in the UK by the Royal Institute of British Architects.
Clad in stone slabs and shaded with bronze fins on the facade, the building was designed to use 73 per cent less water and 35 per cent less energy than a standard office building.
The post Twelve defining projects from Norman Foster's long career appeared first on Dezeen.

