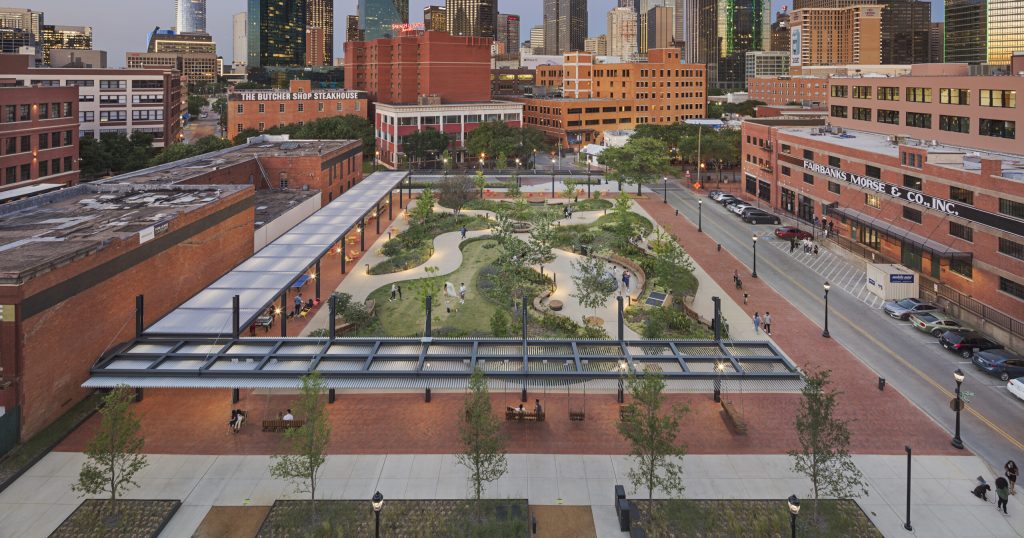The latest edition of “Architizer: The World’s Best Architecture” — a stunning, hardbound book celebrating the most inspiring contemporary architecture from around the globe — is now available. Order your copy today.
Frankly, people are asking way too much of squares. These open, public spaces need to act as points of transition, oases amongst dense urban fabrics, places for entertainment, and spaces that leave room for spontaneity and interaction. Consequently, this begs the question, how much “design” should a square actually have? One approach is to populate the space with different, playful architectural elements — an intricate staircase, benches, walls, fountains and vegetation. Other proposals that are not fearful of voids and empty space suggest simpler, more subtle delimitation practices within the public urban fabric.
The following six projects tackle square design in distinct ways, ranging from highly structured interventions that encourage specific uses to more open-ended approaches that embrace flexibility and organic occupation.
Karen Blixens Plads
By Cobe, Copenhagen, Denmark
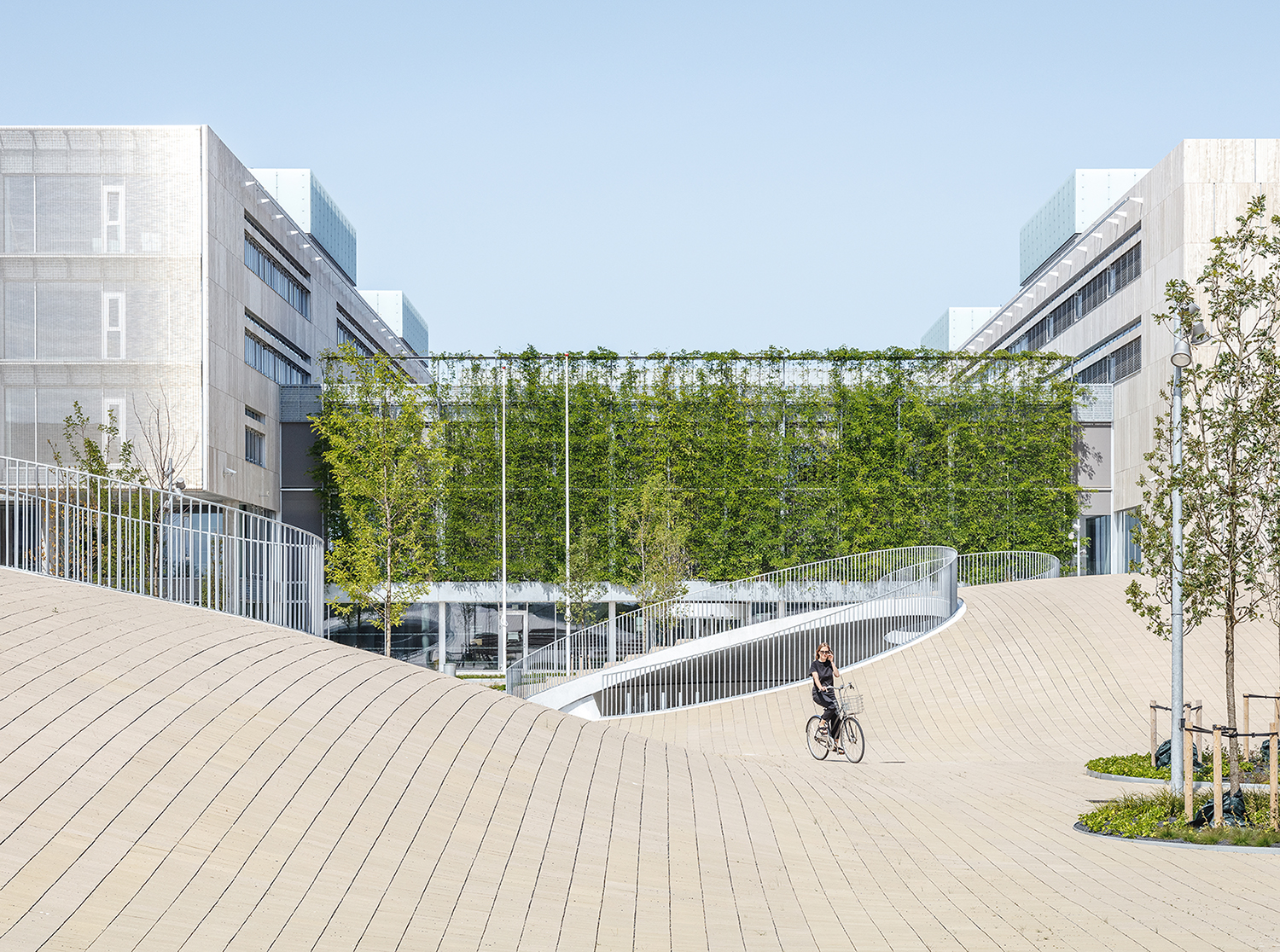 The square is located between the newly built University of Copenhagen buildings and the nature reserve Amager Common, offering a gradual transition from the landscape to the city. The new design acts as an urban carpet floating over three bicycle parking hills, making room for more than 2,000 parking spaces both over and under the hills. The urban structure comprises several circular openings that allow natural light to penetrate the lower level, while others act as plant pots for vegetation.
The square is located between the newly built University of Copenhagen buildings and the nature reserve Amager Common, offering a gradual transition from the landscape to the city. The new design acts as an urban carpet floating over three bicycle parking hills, making room for more than 2,000 parking spaces both over and under the hills. The urban structure comprises several circular openings that allow natural light to penetrate the lower level, while others act as plant pots for vegetation.
V- Plaza Urban Development
By 3deluxe, Kaunas, Lithuania
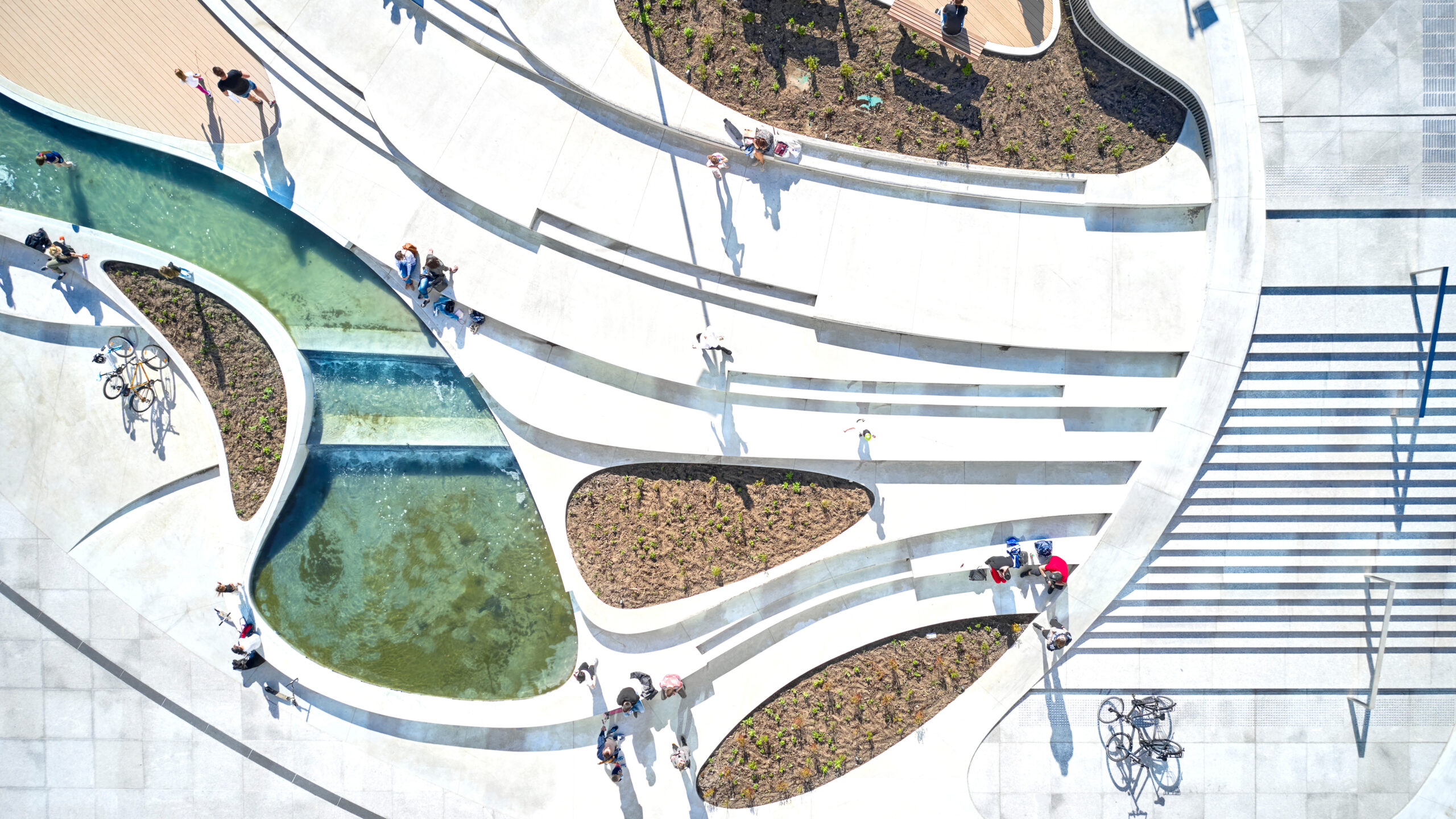
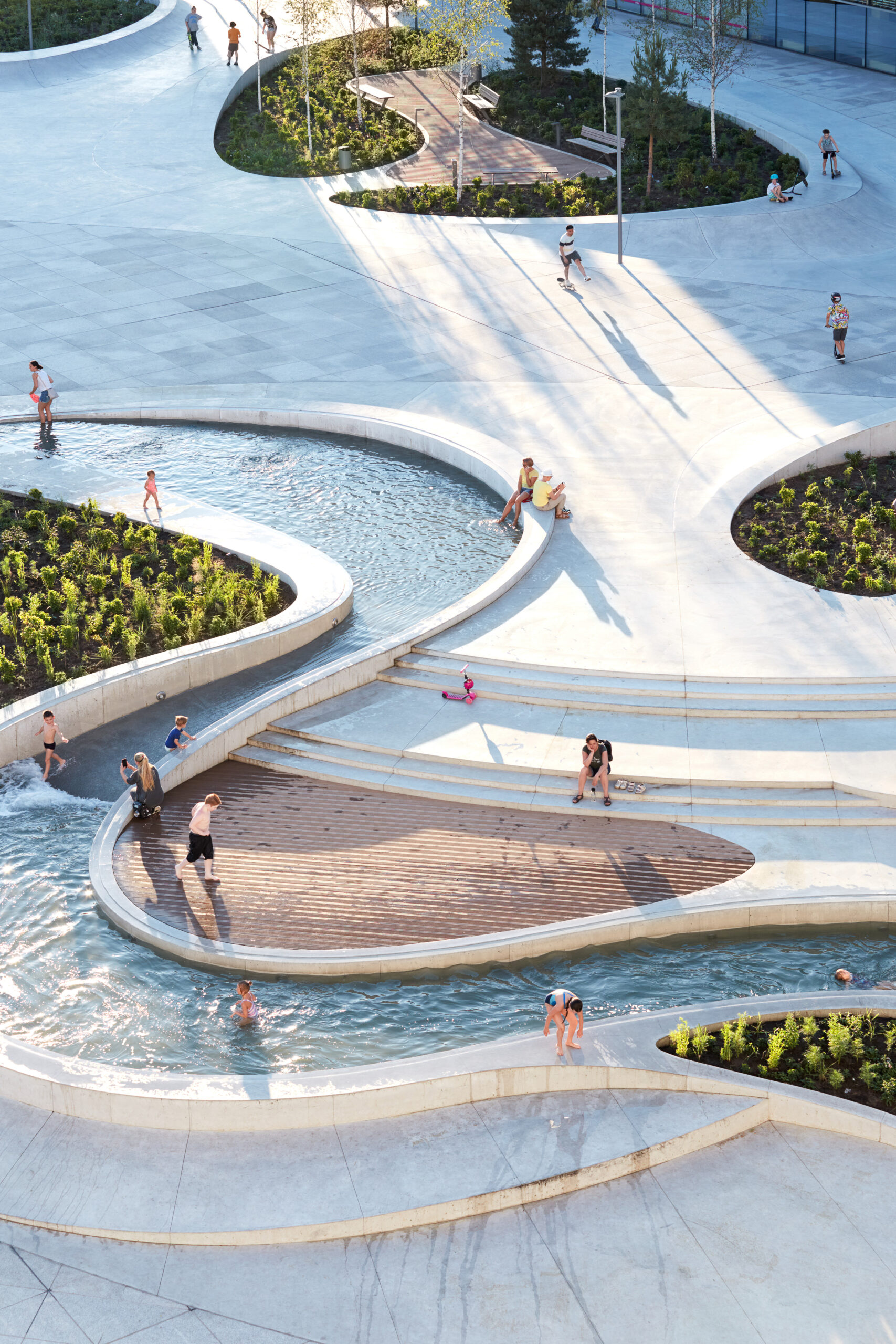 Situated amongst a series of cultural buildings, V-Plaza is redesigned to cater to the needs of a more contemporary city. Developed in two levels, the square’s surface comprises a grid that follows the axis of the surrounding historical buildings. In parallel, the second level breaks up the rigid lines by reflecting the natural and organic flows of movement. The result is an urban void filled with “natural islands” that include a skate park, a fountain complex, an event venue as well as open green spaces.
Situated amongst a series of cultural buildings, V-Plaza is redesigned to cater to the needs of a more contemporary city. Developed in two levels, the square’s surface comprises a grid that follows the axis of the surrounding historical buildings. In parallel, the second level breaks up the rigid lines by reflecting the natural and organic flows of movement. The result is an urban void filled with “natural islands” that include a skate park, a fountain complex, an event venue as well as open green spaces.
West End Square
By Field Operations, Dallas, Texas
Popular Winner, Public Parks & Green Spaces, 11th Annual A+Awards
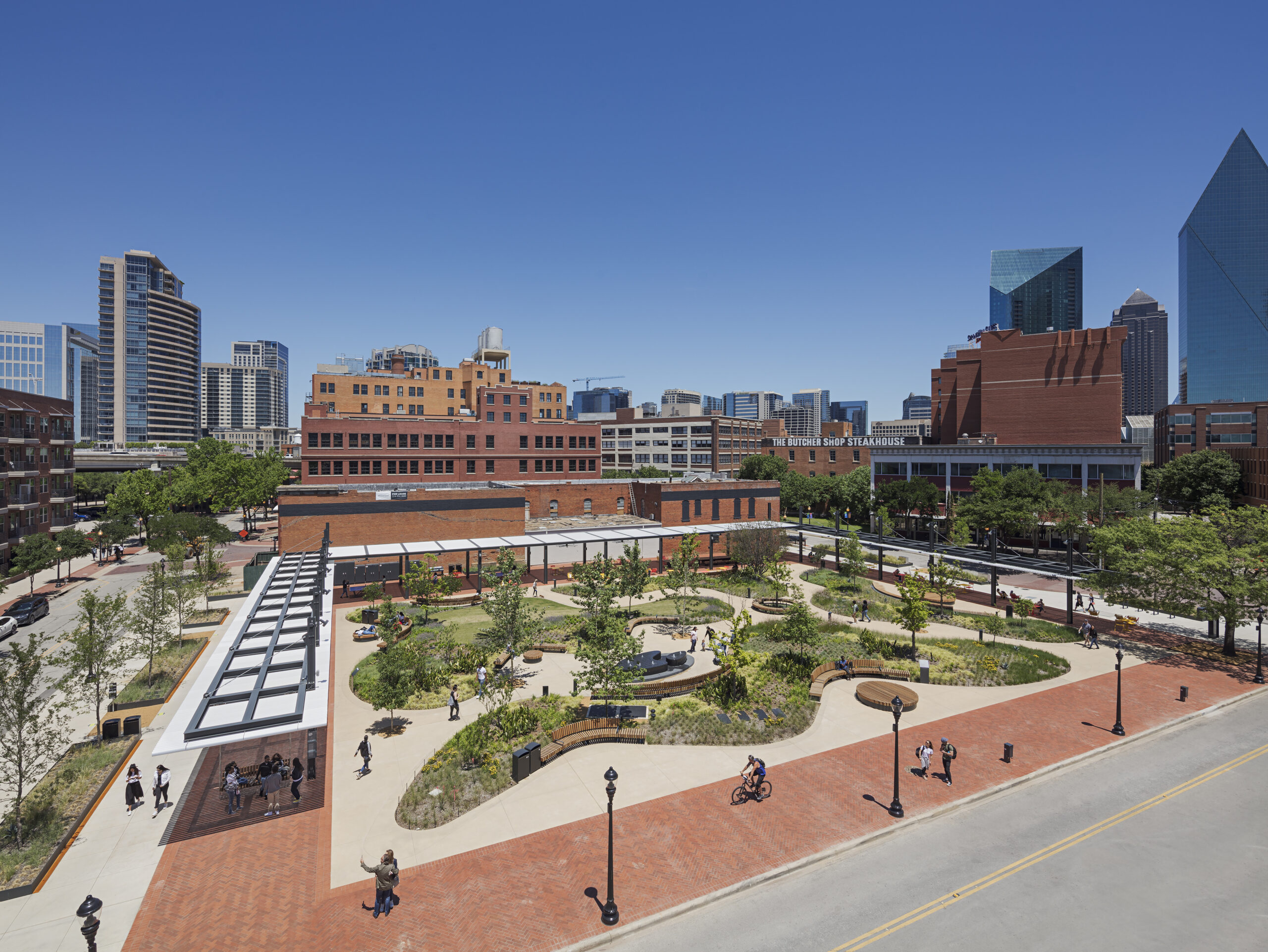
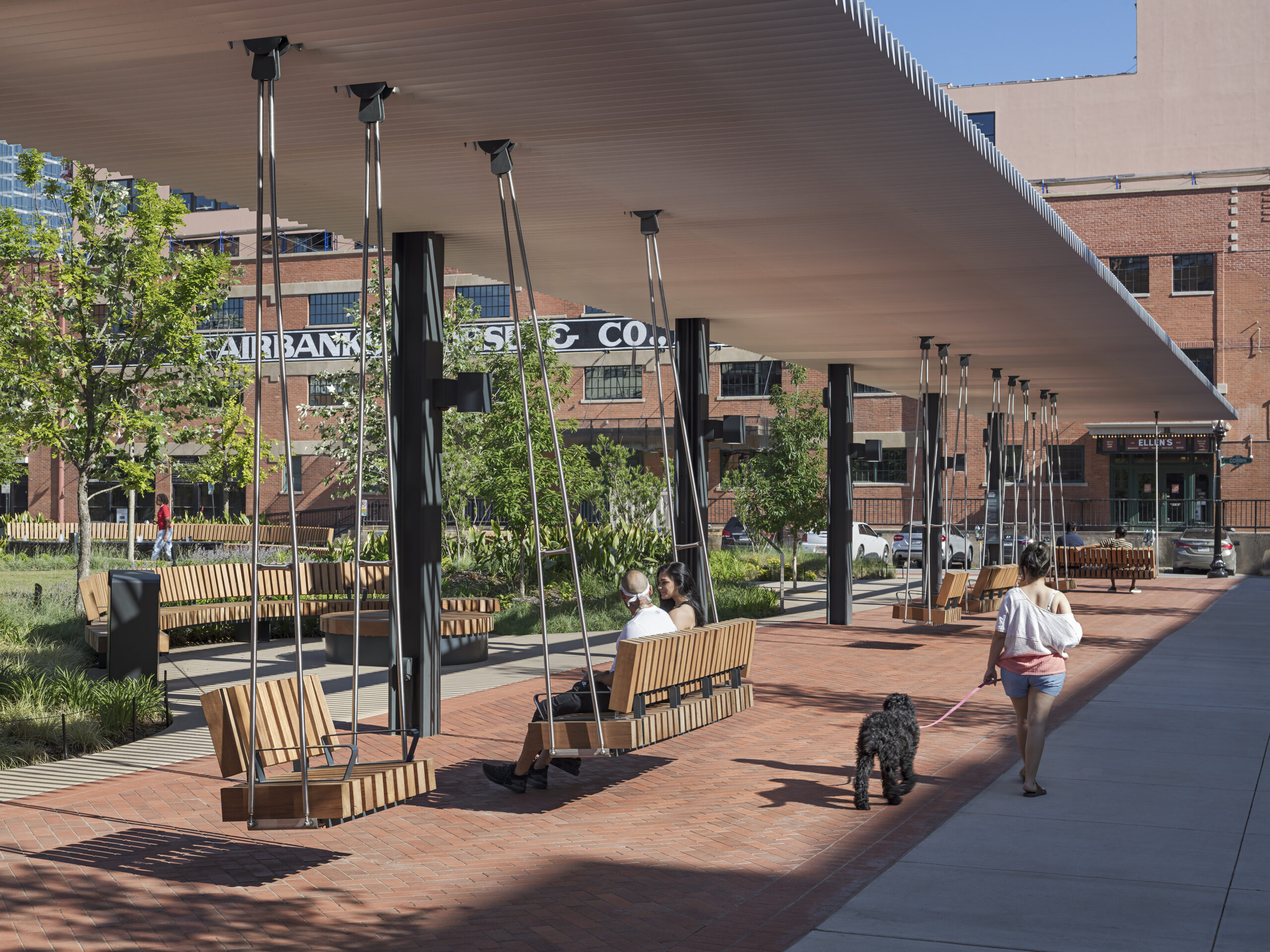 West End Square replaces a former parking lot with a next-generation park, one concentrated around innovation companies and start-ups. The space becomes a community anchor, hosting frequent events that include salsa dancing classes, interactive art installations, and local vendor markets. The design aimed to contrast the neighborhood’s heavy brick-paved sidewalks, suggesting an array of organically shaped planting beds, water features, and a smart irrigation system. Additionally, a trellis structure supports smart sensor lighting, fans, swings, and power for various types of programming, also serving as a flexible armature that holds the park’s electrical and fiber infrastructure.
West End Square replaces a former parking lot with a next-generation park, one concentrated around innovation companies and start-ups. The space becomes a community anchor, hosting frequent events that include salsa dancing classes, interactive art installations, and local vendor markets. The design aimed to contrast the neighborhood’s heavy brick-paved sidewalks, suggesting an array of organically shaped planting beds, water features, and a smart irrigation system. Additionally, a trellis structure supports smart sensor lighting, fans, swings, and power for various types of programming, also serving as a flexible armature that holds the park’s electrical and fiber infrastructure.
taksim for all
By superspace, Beyoğlu, İstanbul, Turkey
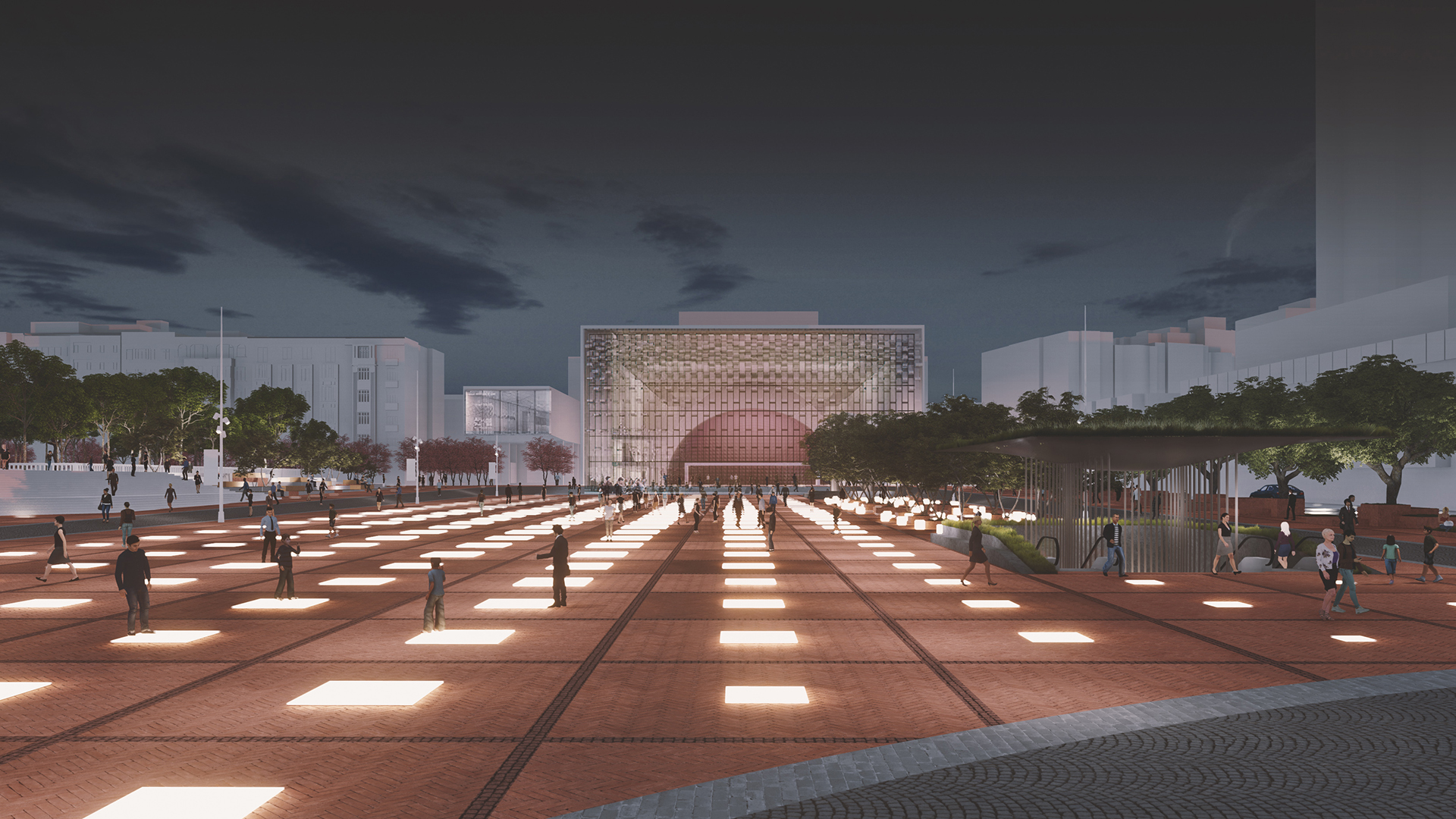
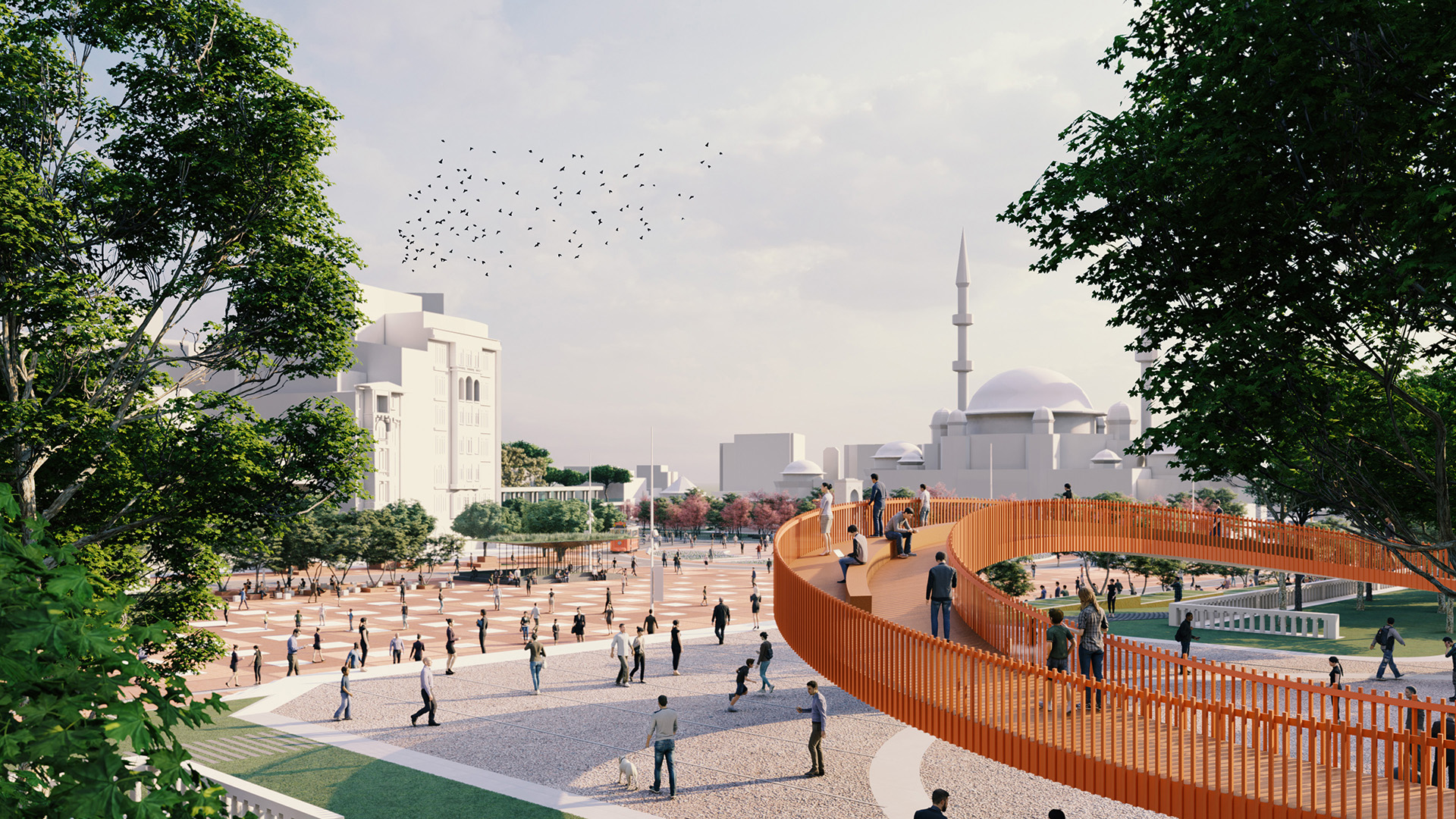 The square is located in the Taksim district. Its name derives from the distribution of water when the space was still in use. Its contemporary redesign focuses on how people are reclaiming the space and how design can regenerate this urban void. A new courtyard and skywalk regulate pedestrian movement, leading them to various functions along the space, such as fairs, art installations, concerts, and markets. In parallel, urban axes follow the historic grid, connecting the new intervention with the existing historic fabric.
The square is located in the Taksim district. Its name derives from the distribution of water when the space was still in use. Its contemporary redesign focuses on how people are reclaiming the space and how design can regenerate this urban void. A new courtyard and skywalk regulate pedestrian movement, leading them to various functions along the space, such as fairs, art installations, concerts, and markets. In parallel, urban axes follow the historic grid, connecting the new intervention with the existing historic fabric.
Mendel Square
By CHYBIK + KRISTOF, Brno, Czechia
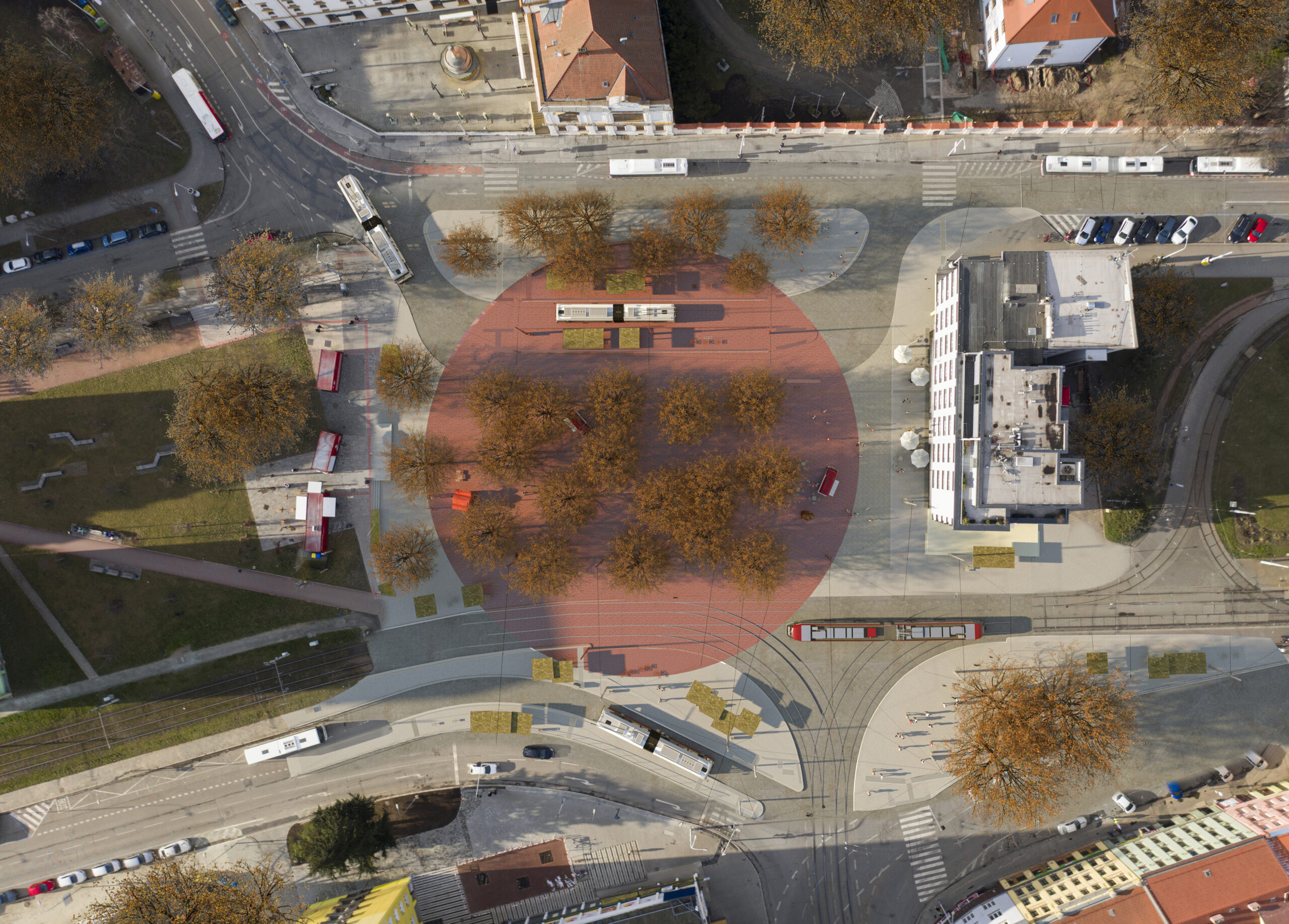
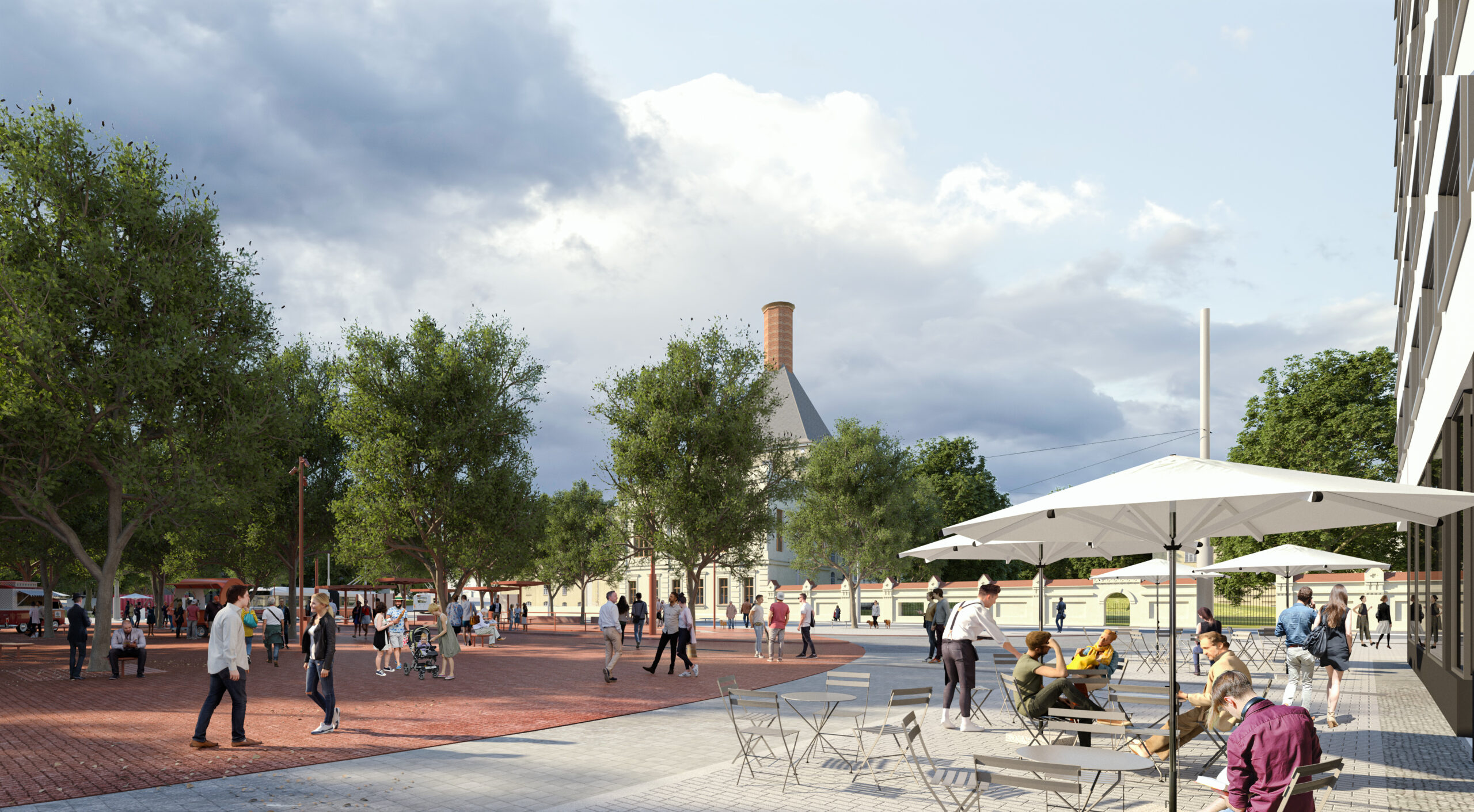 Mendel Square is the first phase of a larger revival plan for this specific part of the city, which transforms the existing, decaying transportation hub into a vibrant public space. The proposal draws inspiration from the area’s key periods of its past, reflected in the surrounding monuments, and transforms the space into an active, social transportation hub for the city. The square is centered around a circular area with no definitive barriers, making it accessible from all sides. Additionally, new bus stops made from reusable materials ensure a smooth transition from tram and trolleybuses to municipal and regional bus lines, while mobile, urban furniture is also installed in a playful arrangement, acting as points of observation towards the rest of the city. An abundance of tree species and water elements bring an organic tone to the overall design, fusing nature with transportation and culture.
Mendel Square is the first phase of a larger revival plan for this specific part of the city, which transforms the existing, decaying transportation hub into a vibrant public space. The proposal draws inspiration from the area’s key periods of its past, reflected in the surrounding monuments, and transforms the space into an active, social transportation hub for the city. The square is centered around a circular area with no definitive barriers, making it accessible from all sides. Additionally, new bus stops made from reusable materials ensure a smooth transition from tram and trolleybuses to municipal and regional bus lines, while mobile, urban furniture is also installed in a playful arrangement, acting as points of observation towards the rest of the city. An abundance of tree species and water elements bring an organic tone to the overall design, fusing nature with transportation and culture.
Sky Forest Scape
By Shma Company Limited, Bangkok, Thailand
Finalist 2024, A+Awards, Landscape & Planning – Private Garden
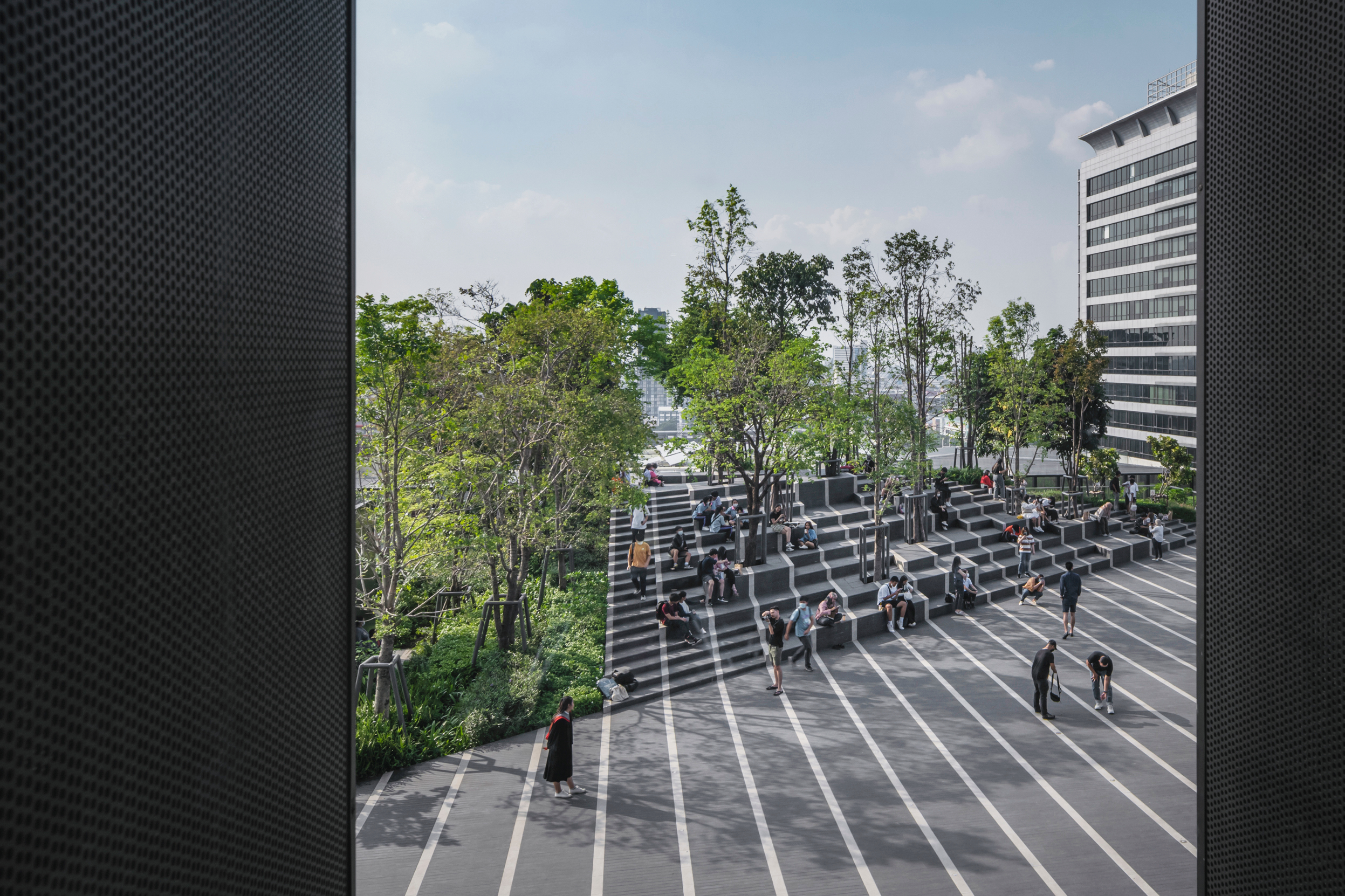
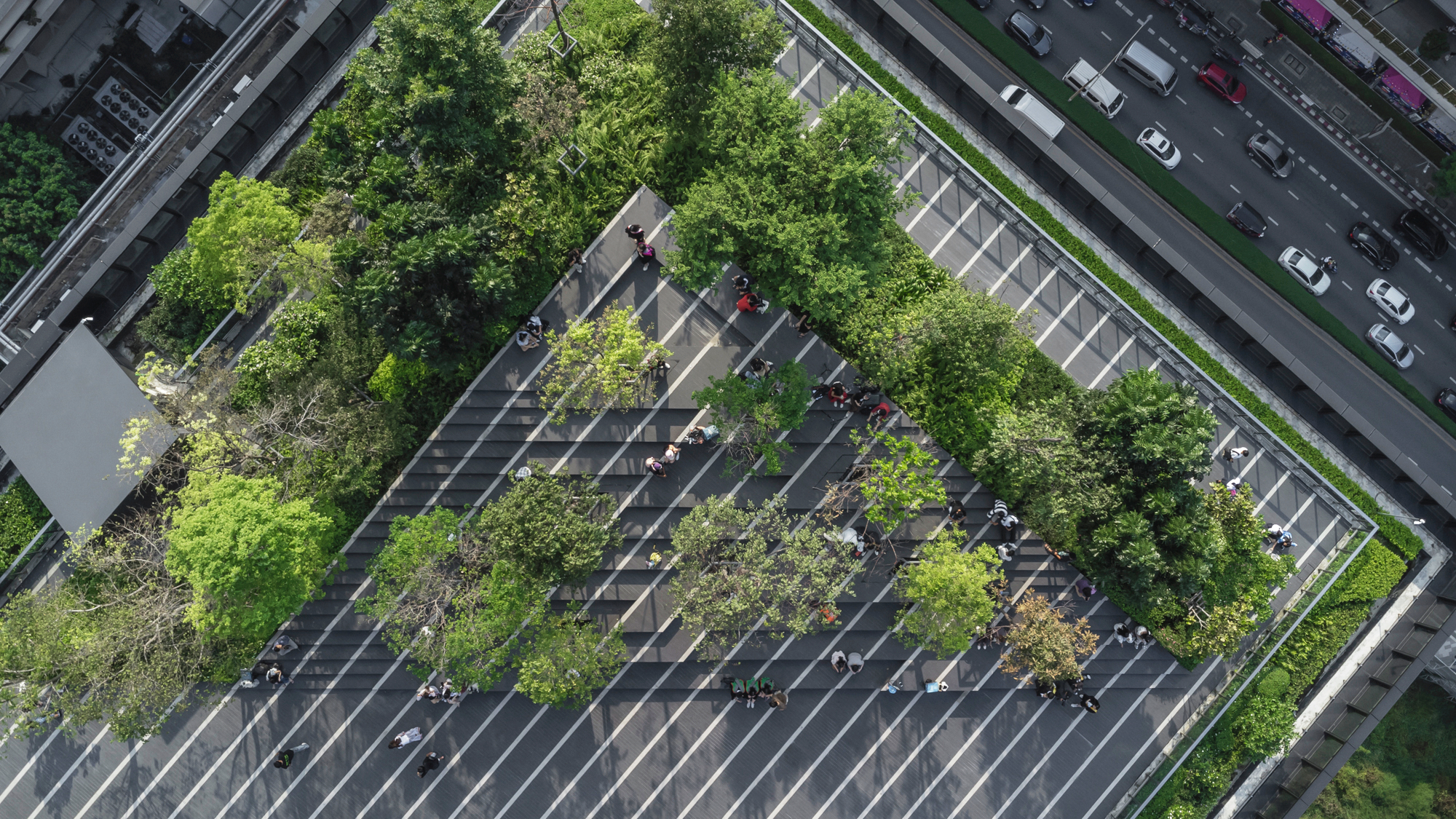 The project reveals a new type of public space in Bangkok — greenspaces on the rooftops. It is part of the new mixed-use development located within a vibrant commercial district and aims to revamp ‘Siam Square’ with more people-centric urban spaces, including a “green” street, places for gathering, and greenery. The design unfolds in two levels: on the ground, ‘BIO STREET’ “draws” people from— the main street towards a lush green circulation space and guides them to a series of lifts and escalators that lead to the 10th floor, where a variety of tutoring schools and art academies are situated. A new type of square unfolds on the roof, following strong linear lines forming plant bends filled with tropical trees. The space acts as a new multi-functional gathering stage for students, a performance rehearsal and concert stage, and even a TikTok dance backdrop.
The project reveals a new type of public space in Bangkok — greenspaces on the rooftops. It is part of the new mixed-use development located within a vibrant commercial district and aims to revamp ‘Siam Square’ with more people-centric urban spaces, including a “green” street, places for gathering, and greenery. The design unfolds in two levels: on the ground, ‘BIO STREET’ “draws” people from— the main street towards a lush green circulation space and guides them to a series of lifts and escalators that lead to the 10th floor, where a variety of tutoring schools and art academies are situated. A new type of square unfolds on the roof, following strong linear lines forming plant bends filled with tropical trees. The space acts as a new multi-functional gathering stage for students, a performance rehearsal and concert stage, and even a TikTok dance backdrop.
The latest edition of “Architizer: The World’s Best Architecture” — a stunning, hardbound book celebrating the most inspiring contemporary architecture from around the globe — is now available. Order your copy today.
Featured Image: V- Plaza Urban Development by 3deluxe, Kaunas, Lithuania

