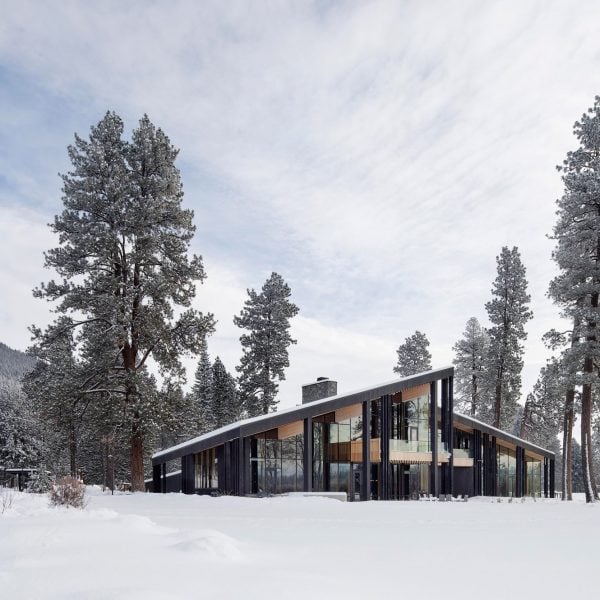Portland-based studio Hacker Architects has replaced an outdated lodge with a blackened wood-and-glass structure featuring elements informed by the volcanic landscape of Sisters, Oregon.
Black Butte Ranch was planned and constructed in the early 1970s, and sits on 1,800-acre parcel of land at the base of The Three Sisters peaks in Oregon’s Central Cascade mountains.
Now home to year-round residents and vacationers, the ranch embarked on a redevelopment plan in 2013 that included a recreation and dining complex and general store, completed by Hacker in 2016 and 2021, respectively.
Then, the development team turned its attention to the lodge constructed by Portland architect Bing Sheldon in 1969 with landscape design by Doug Macy, founder of Walker Macy Landscape Architecture.
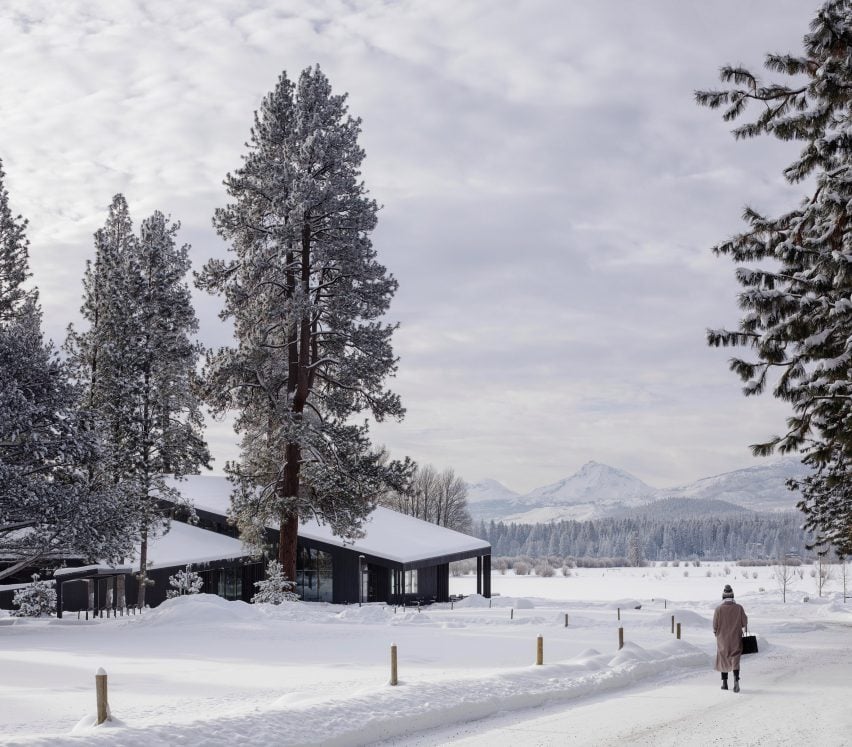
Due to accessibility issues, ageing mechanical systems and an outdated layout, the Hacker team opted to replace the lodge – using input from a year-long community outreach process – rather than renovate it.
“The original lodge was designed at a time when geometric complexity was in, with lots of floor levels, nooks and crannies, lofts, and a large sheltering roof. Strangely, the interior didn’t really create strong connections to the incredible views around the site,” Hacker principal Corey Martin told Dezeen.
“We wanted the experience of the new lodge to evoke memories of the original while connecting people to the site in more meaningful ways.”
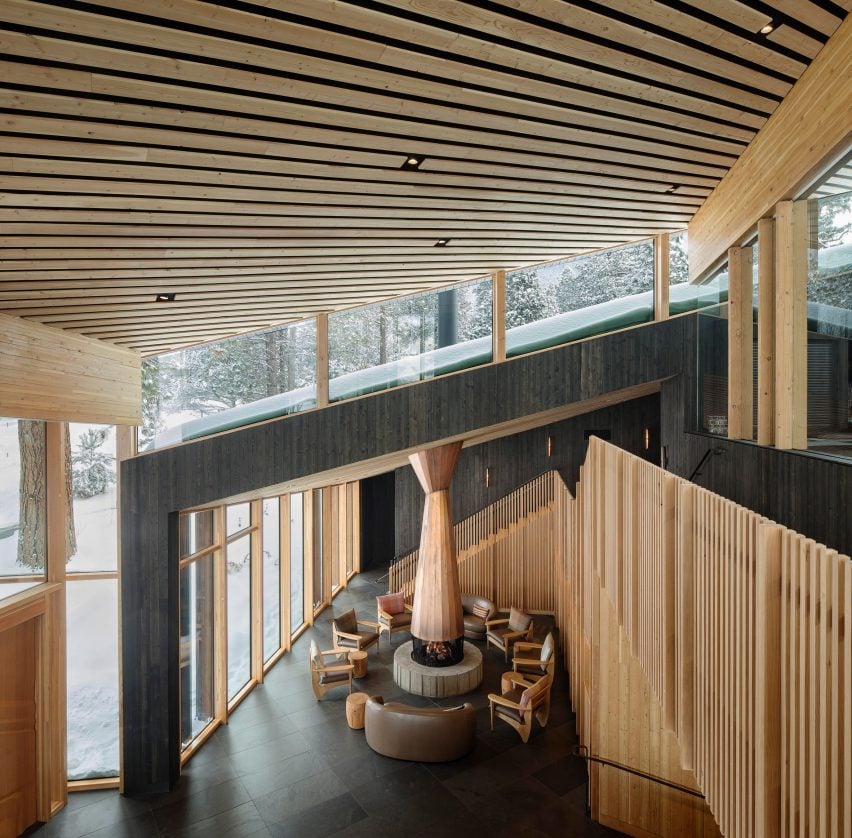
Hacker applied its signature “Landform Building approach”, which sets the structure as subordinate to the landscape and draws references from the regional agricultural buildings, connecting the design to both site and place.
“[Black Butte Ranch] aims to honor and evolve the design language of the original ranch buildings and is intended to elevate the experience of the surrounding landscape through the careful framing and layering of views and a sensitive interpretation of regional materials and forms,” said the studio.
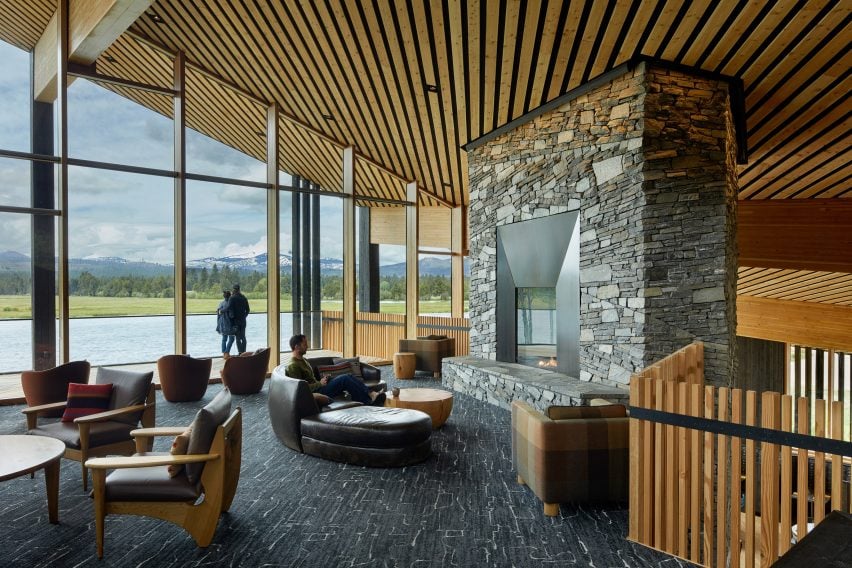
Hacker considered the high-elevation desert climate of Central Oregon, with characteristic columnar basalt, underground lava tubes and thunderegg formations that result from the volcanic landscape, to inform the fractured and displaced form of the lodge.
The form and pitch of the roof match the slope of nearby Black Butte, while clerestory windows bring light into the space from all directions. The oblique walls create a series of rising and falling profiles, both inside and outside the lodge.
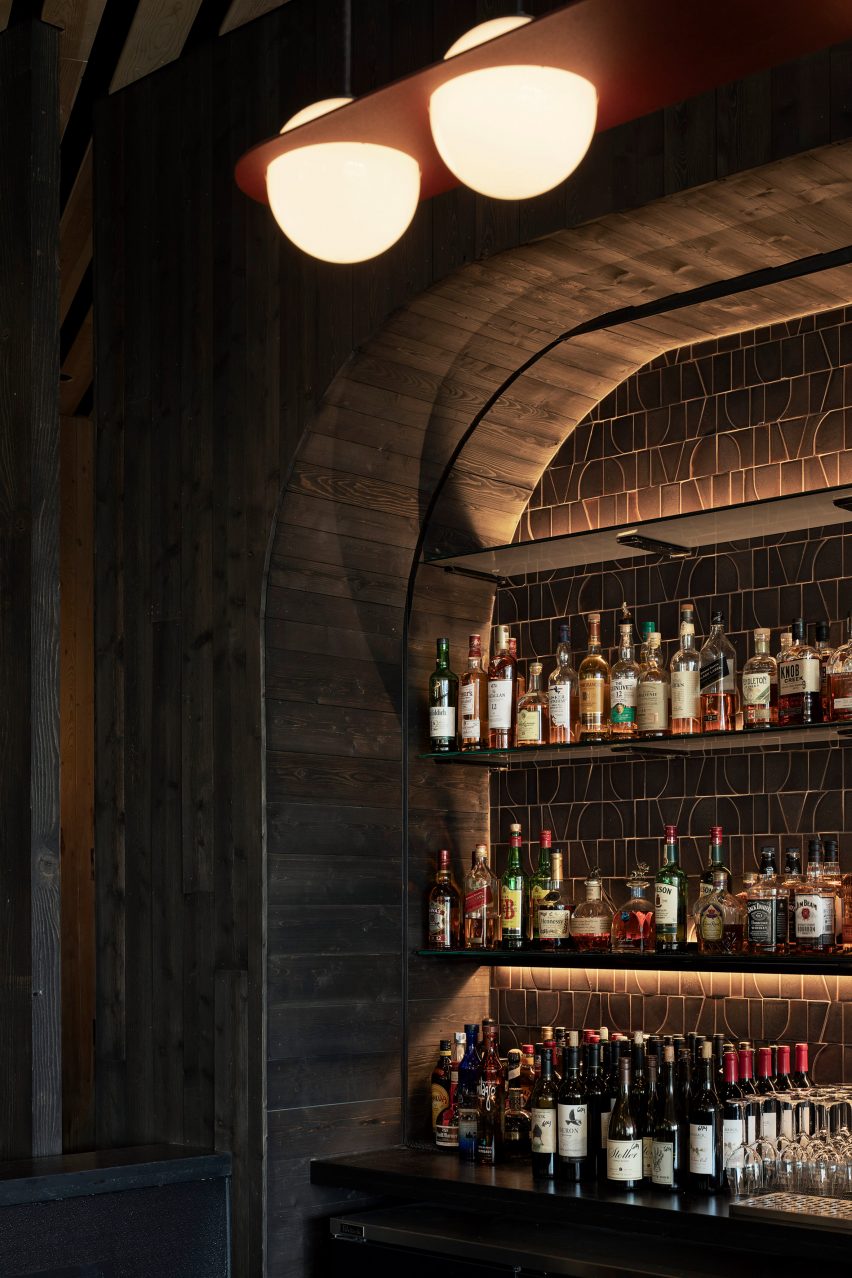
The exterior is clad in cedar charred in Japanese fashion, which maintains the weathered look of the original lodge while increasing durability and referencing the region’s wildfires. Natural-toned wood soffits contract the dark exterior and floor-to-ceiling glazing accesses as much sunlight as the climate affords.
The building – now twice the size of the original lodge – is divided into three public sections.
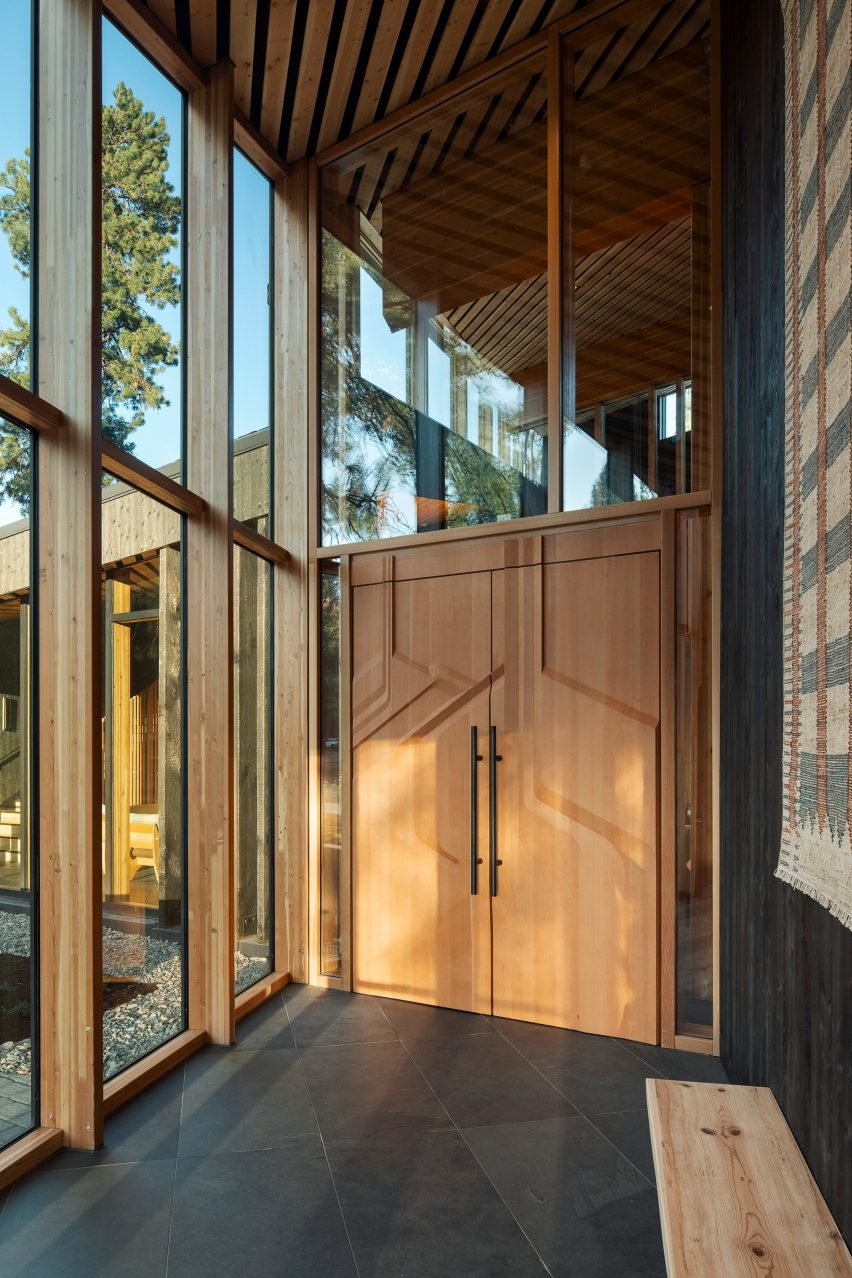
A double-height stone fireplace serves as the focal point for the bar and restaurant, which feature booths that are carved out of the wall like lava-formed pools and tables created from a large ponderosa pine tree from the site.
The southeastern portion of the plan holds an event area with a large multi-use space that can be partitioned out and leads to an outdoor terrace. Upstairs, a floor lounge, bar and terrace space overlook the ground floor.
The back-of-house spaces and state-of-the-art kitchen are located on the north side of the plan, forming a triangle that can serve each of the public areas.
Using wood salvaged from the original lodge as guard rails, screens, furniture and wall finishes, “the interior celebrates the ranch tradition of highlighting wood through its exposed structure and finishes”.
Contrasting wood tones further the sense of “warmth and openness”.
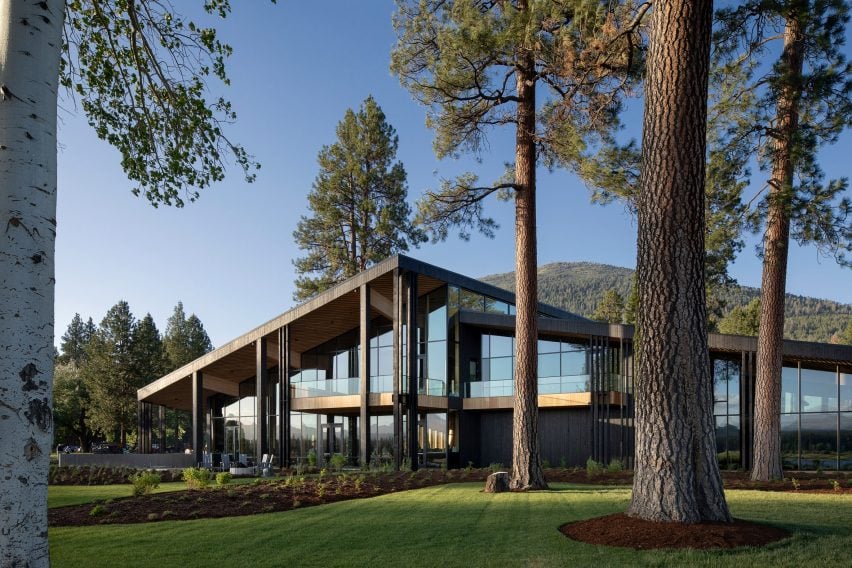
As a special touch, Martin CNC-ed the entry doors to depict lava flowing from below the mountains and other scenes from the landscape.
Recently, Hacker revamped a 60-year-old athletic centre at a school, constructed by Lewis Crutcher Architects, in Portland, wrapping it in stained cedar. The studio also overhauled a 1970s Brutalist library by George Rickrise and Donald Richardson in Salem, Oregon.
The photography is by Jeremy Bittermann.
Project credits:
Architecture and interior design: Hacker
Hacker design team: Corey Martin, Nick Hodges, Scott Mannhard, Brendan Hart, John Dalit, Jake Freauff, Matthew Sugarbaker, Charles Dorn, Jennie Fowler, Mayumi Nakazato
Contractor: Kirby Nagelhout
Landscape: Walker Macy Landscape Architecture
Kitchen designer: Bargreen Ellingson Restaurant Supply and Design
Civil engineer: Harper Houf Peterson Righellis Inc. (HHPR)
Structural engineer: Madden & Baughman Engineering
Mechanical & plumbing engineer: PAE Consulting Engineers
Electrical engineer: PAE Consulting Engineers
Lighting: Luma Lighting Design
Acoustical engineer: Listen Acoustics
Client: Black Butte Ranch

