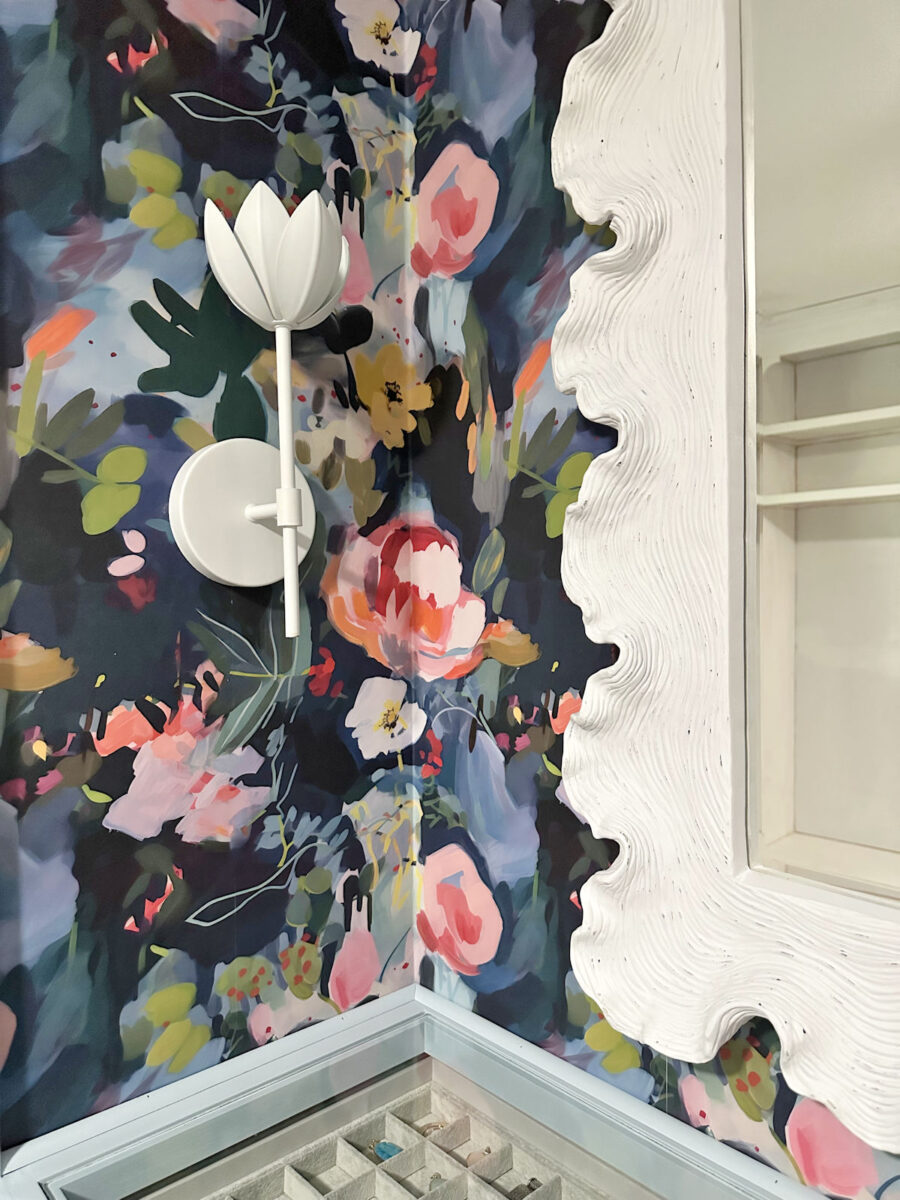I completely hit a wall yesterday, y’all. I had to be at a meeting yesterday morning at 9:00, so I got up at 6:00, wrote yesterday’s blog post and got it published earlier than usual, got ready, make sure Matt had everything he needed while I was gone, and headed out the door. After my meeting, I got us some lunch, brought it home, ate, and then out of nowhere, a wall of exhaustion hit me like a tidal wave. I was so exhausted that I felt like I didn’t even have enough energy to form coherent thoughts or put one foot in front of another. So I took a three-hour nap. A nap. On a weekday.
I am not a nap person at all. It’s incredibly rare for me to take a nap on a weekend. That’s about a once-every-six-months occurrence that might happen on a Sunday afternoon. But taking a nap on a weekday? That is absolutely unheard of for me. But yesterday, I had no other option. Had I tried to make myself work, I would have made so many mistakes.
Anyway, all of that to say that I still need to do the second coat of paint on the last two sections on the right side of the room. That shouldn’t take long. But I couldn’t let the day end without finishing up the middle section with the wallpaper. I wanted to finish up the wallpaper, get the trim installed, hang the mirror, and install the sconces. So that’s what I worked on during those hours between naptime and bedtime. 😀
I have dreamed about this section of the closet for so long, and I have to say, this turned out even better than what I’ve envisioned in my mind all this time. I can’t stop staring at it. I can’t walk by this room without stopping and peeking in to admire how this turned out.
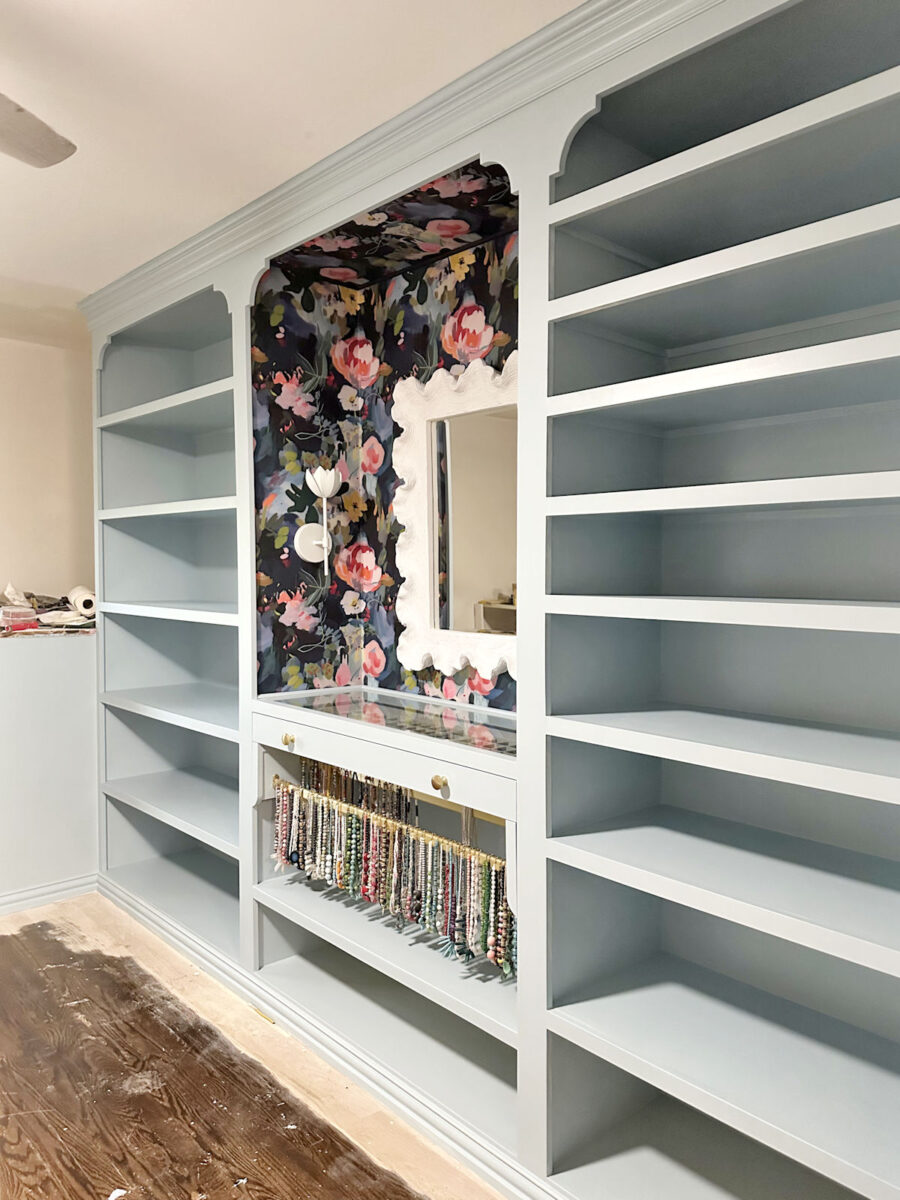
I did end up using the bottom pieces on the sconces, but I used my miter saw to cut them down considerably. They’re less than half the length that they were originally.
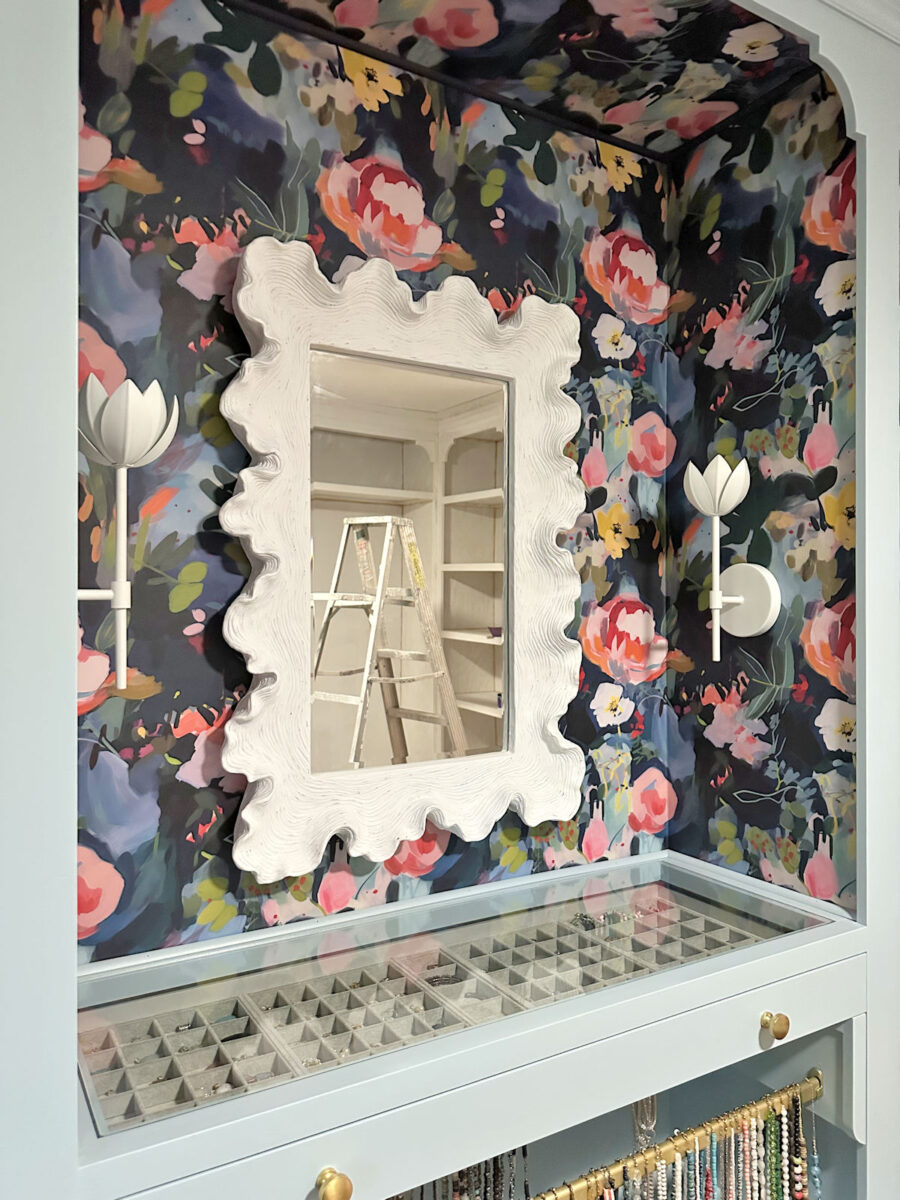

I thought that the original pieces were absurdly long, but I also agreed with many of you that it looked unfinished if I removed those pieces completely.
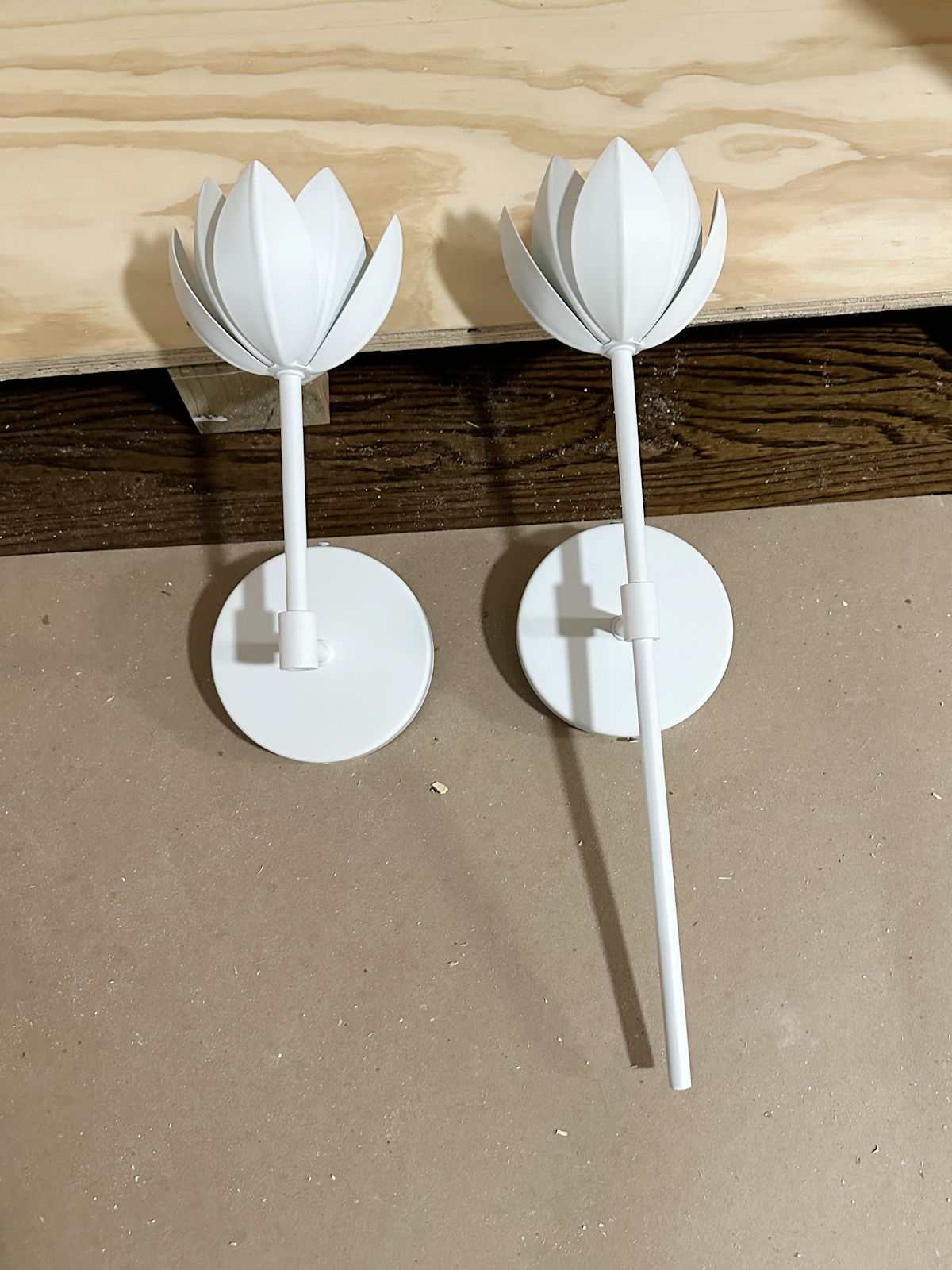

So I thought that cutting them down was a good compromise. Cutting them with my miter saw left the ends looking a bit brown and chipped, so I still need to do a little paint touchup on the cut ends.
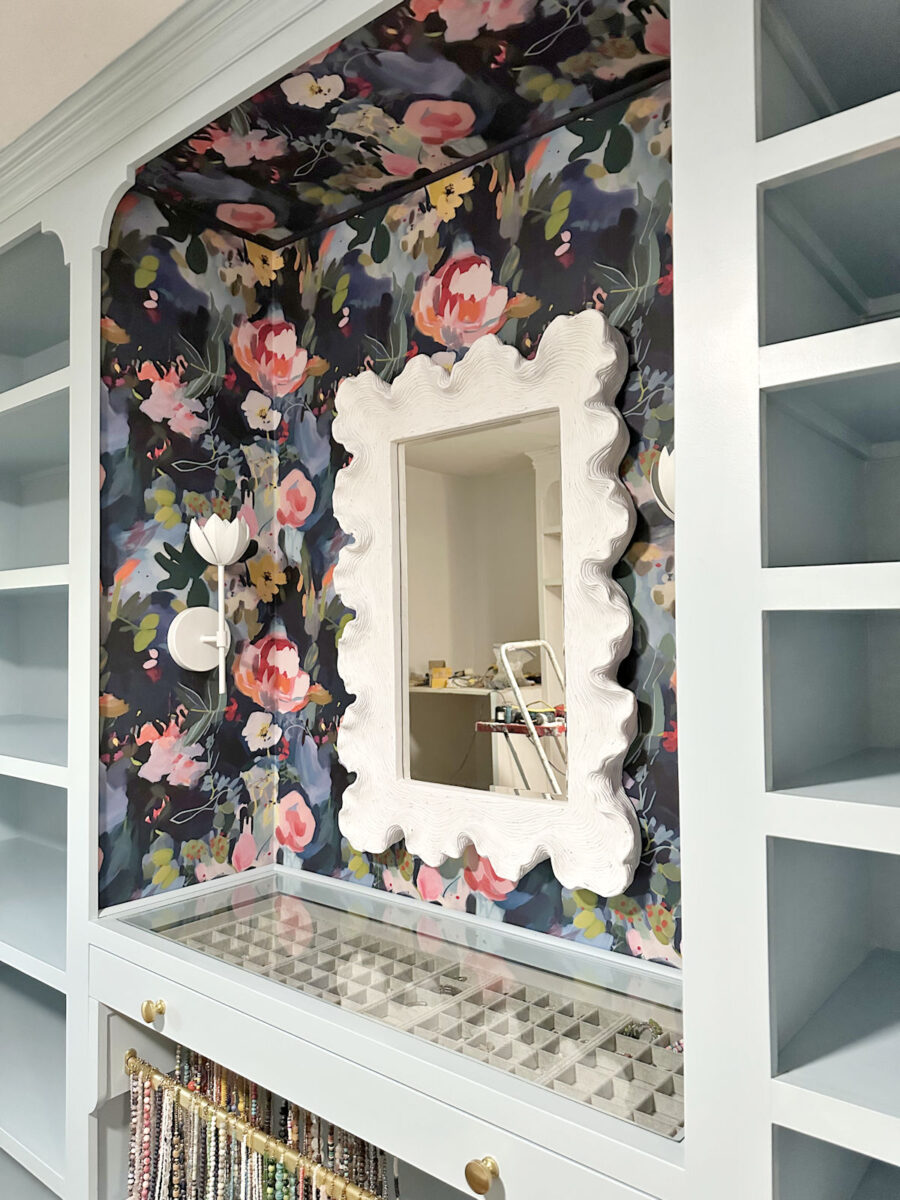

I just love everything about this section, from the necklace bar to the jewelry drawer with the semi-custom jewelry drawer inserts, to the wallpaper…everything. I love it when a vision turns into reality.
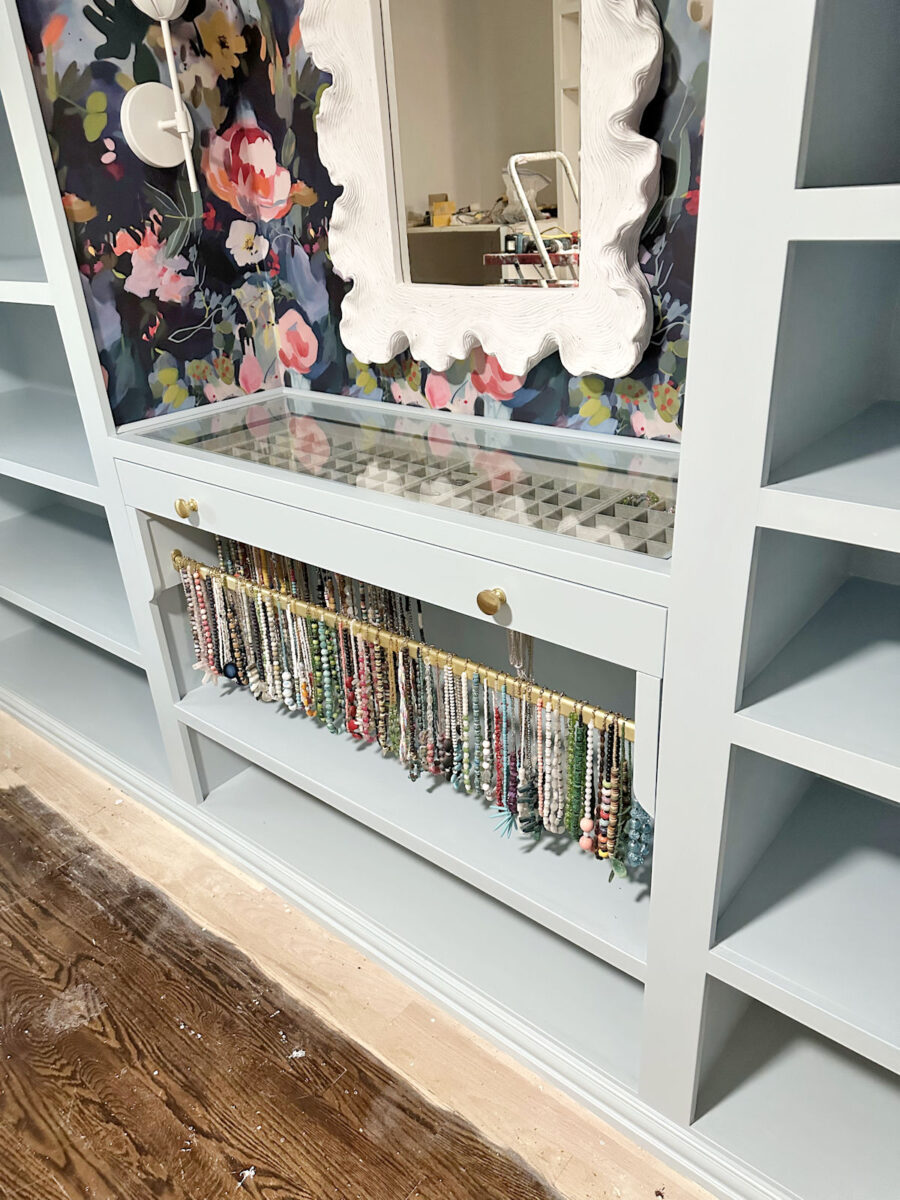

As many of you suggested, I also carried the wallpaper onto the top of that cabinet section. I hadn’t planned to do that. In every single mockup I showed of this section, I always showed a painted top…


So when I very excitedly showed the wallpapered section yesterday, and so many suggested that I wallpaper the top, I have to admit that I was a bit annoyed. (My exhaustion yesterday probably made it worse 😀 ). But y’all were right. It looks so much better with the wallpaper carried to the top.
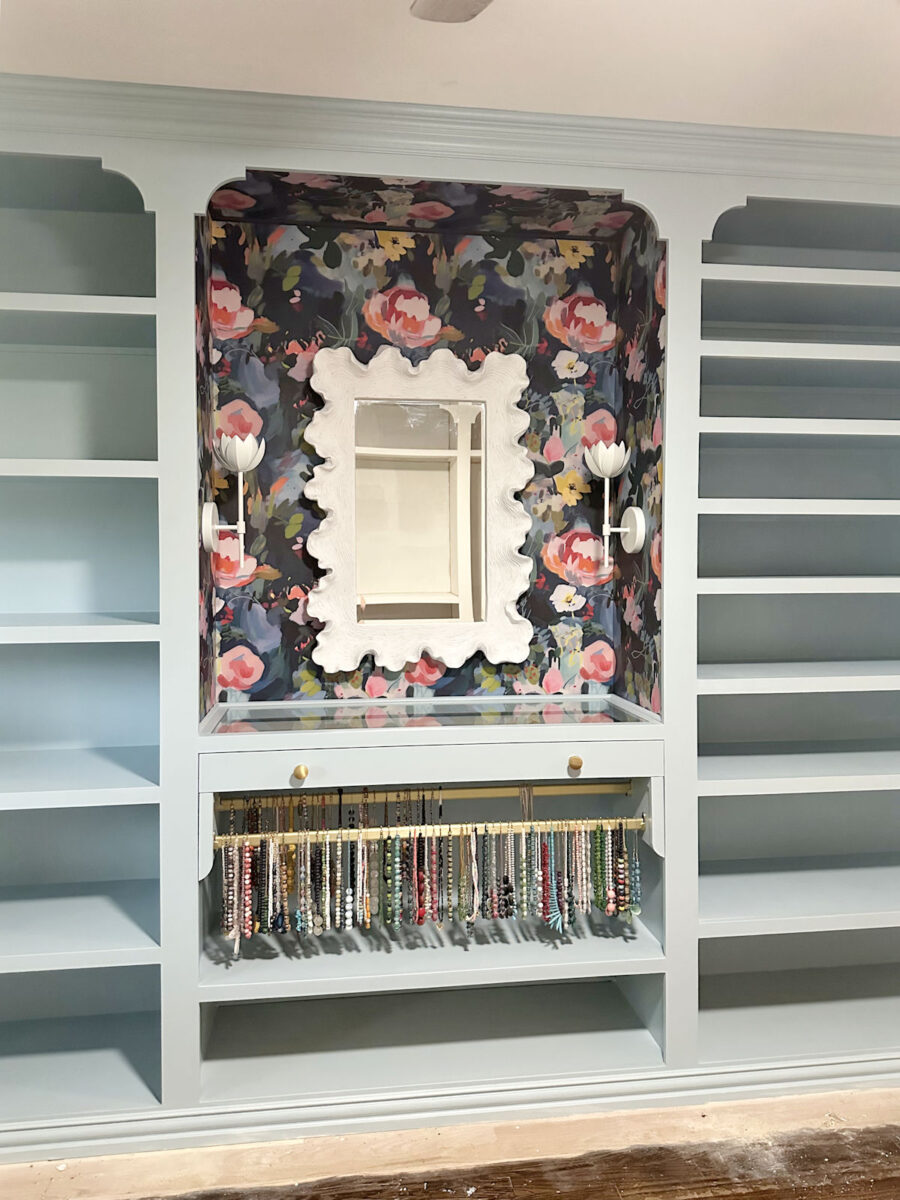

But because I had already cut the wallpaper around the top, I still had to add trim around the top. I took the wallpaper to Home Depot and had them color match the darkest blue in the paper in a sample size of matte paint, and I used that to paint the shoe molding that I used in hopes that it would kind of disappear. I also used my table saw to rip the shoe molding even smaller than its normal size so that it could be as small as possible while still covering over the cut edges of the wallpaper. I was still able to match the pattern, and when looking at the section as a whole, that trim kind of disappears.
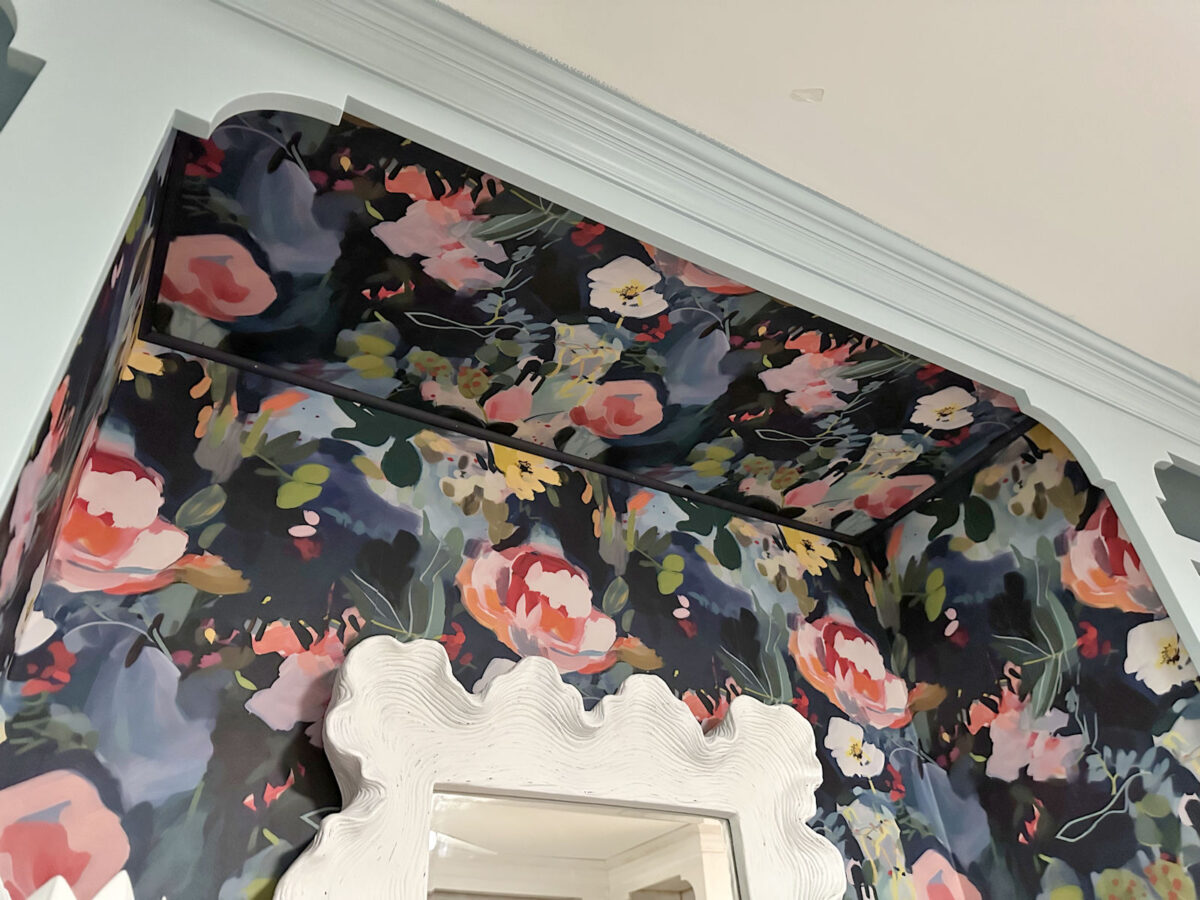

I still need to fill and touch up the nail holes in that trim. Once that’s done, I don’t think it’ll stand out at all.
I also got the trim painted and attached along the bottom to cover the cut edges of the wallpaper along the bottom.
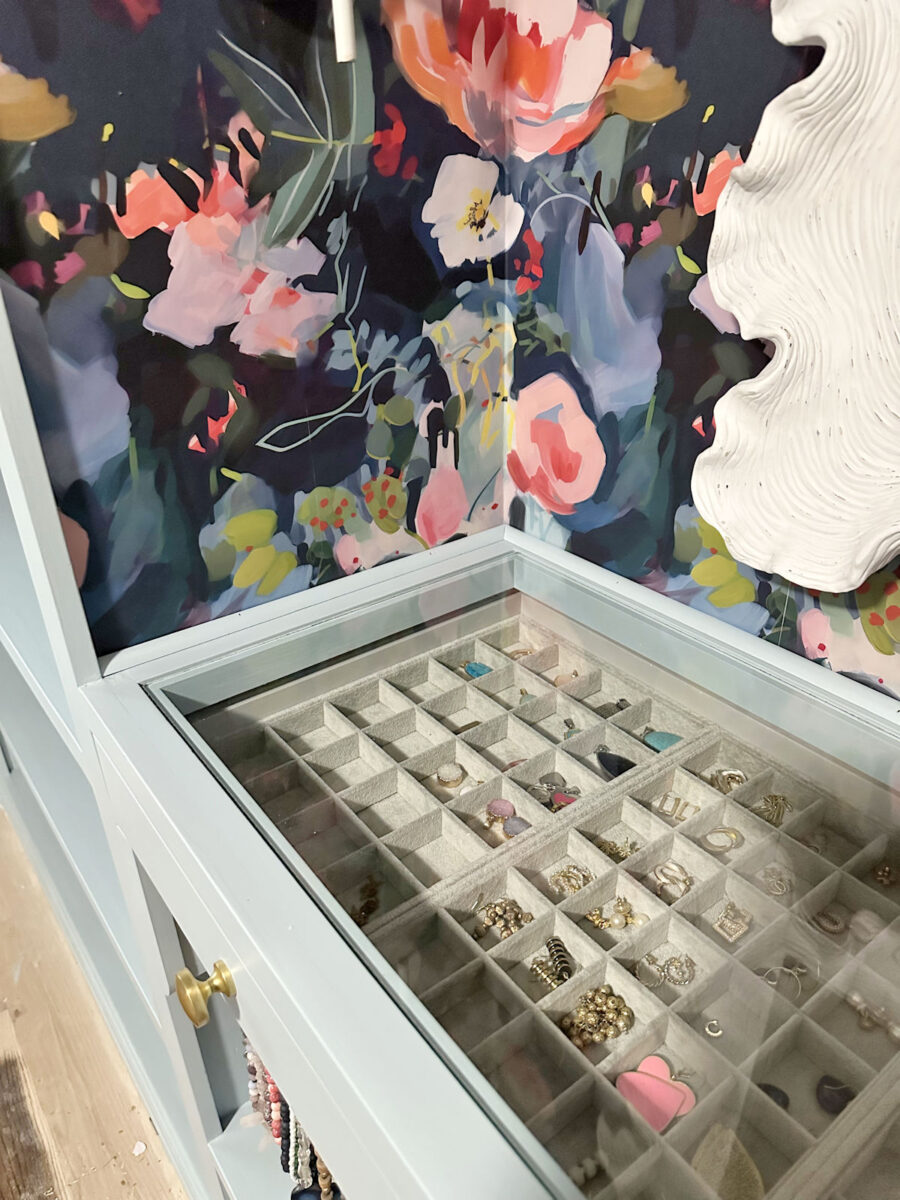

Those nail holes also need to be filled and touched up, and I’ll also caulk and paint where the trim meets the countertop, so it will also blend in more than it does now. But at least I don’t have to keep looking at those cut wallpaper edges.
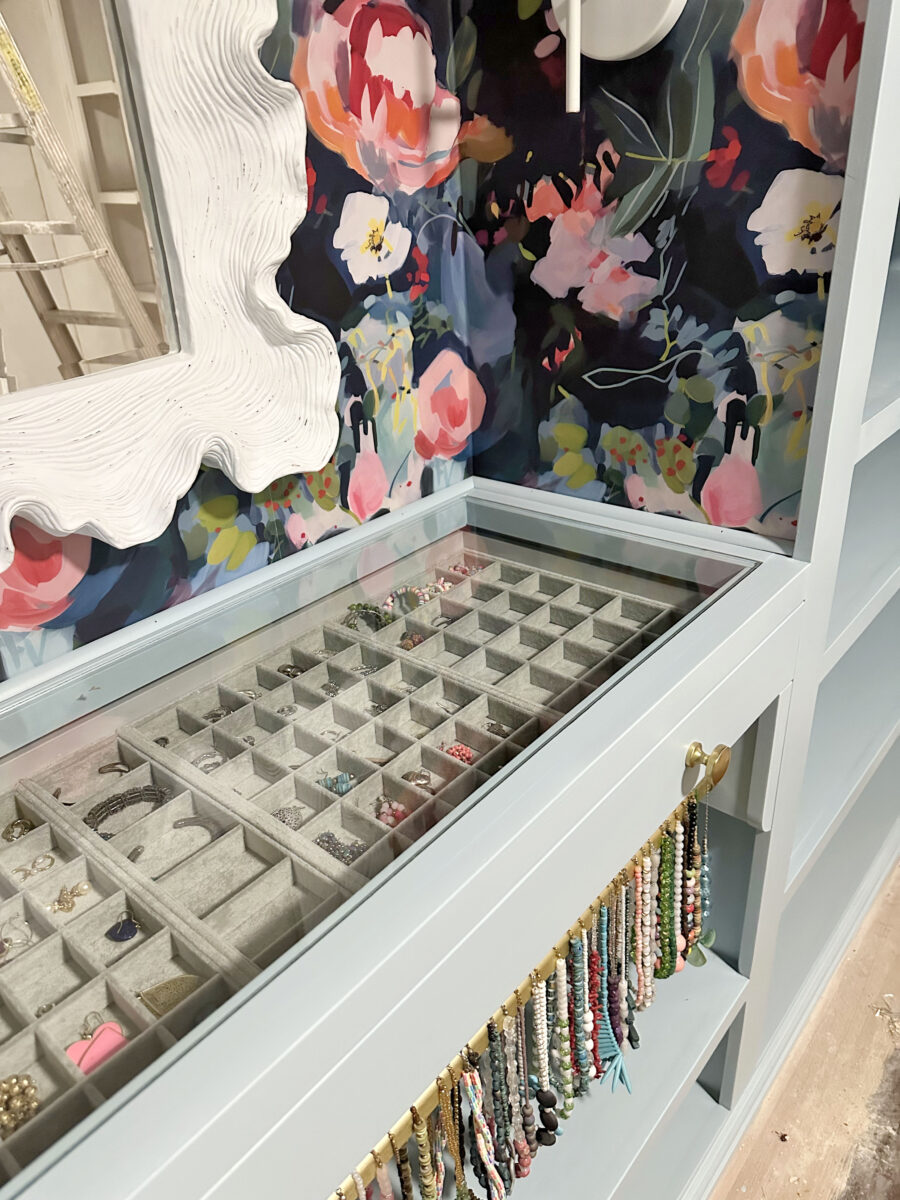

And, of course, very soon the mirror will reflect pretty things — blue cabinets on the other side of the room with my clothes hanging in those sections. For now, we have to see unfinished cabinets, my ladder, my work light, etc. 😀 But I can’t get enough of this wallpaper!
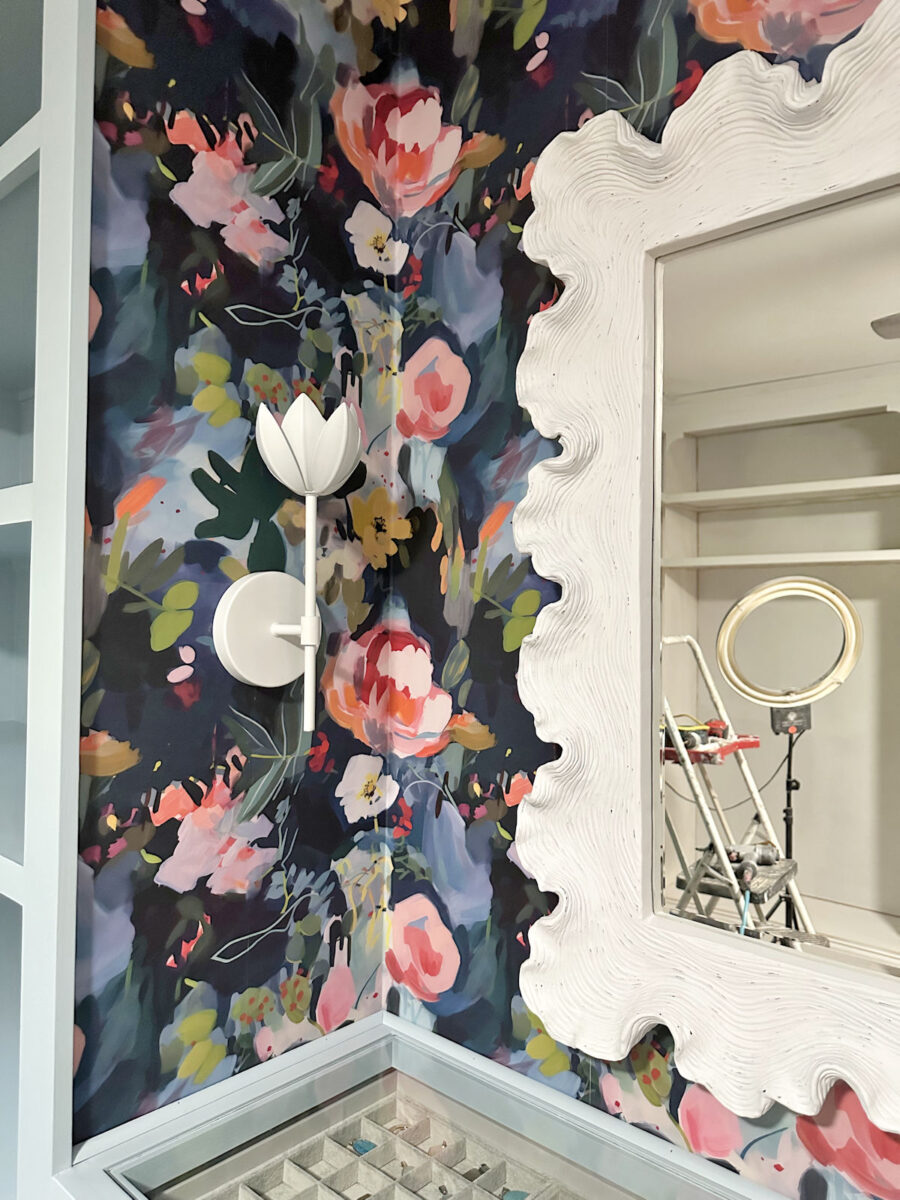

I had been a little bit concerned that the mirror might cover up too much of the wallpaper print, but I think the perfect amount of wallpaper shows in this section. And I love how my white sconces look against the dark background of the wallpaper.


And of course, it’ll look even better once I get more lighting added to the room. Right now, it still looks pretty dark in here.
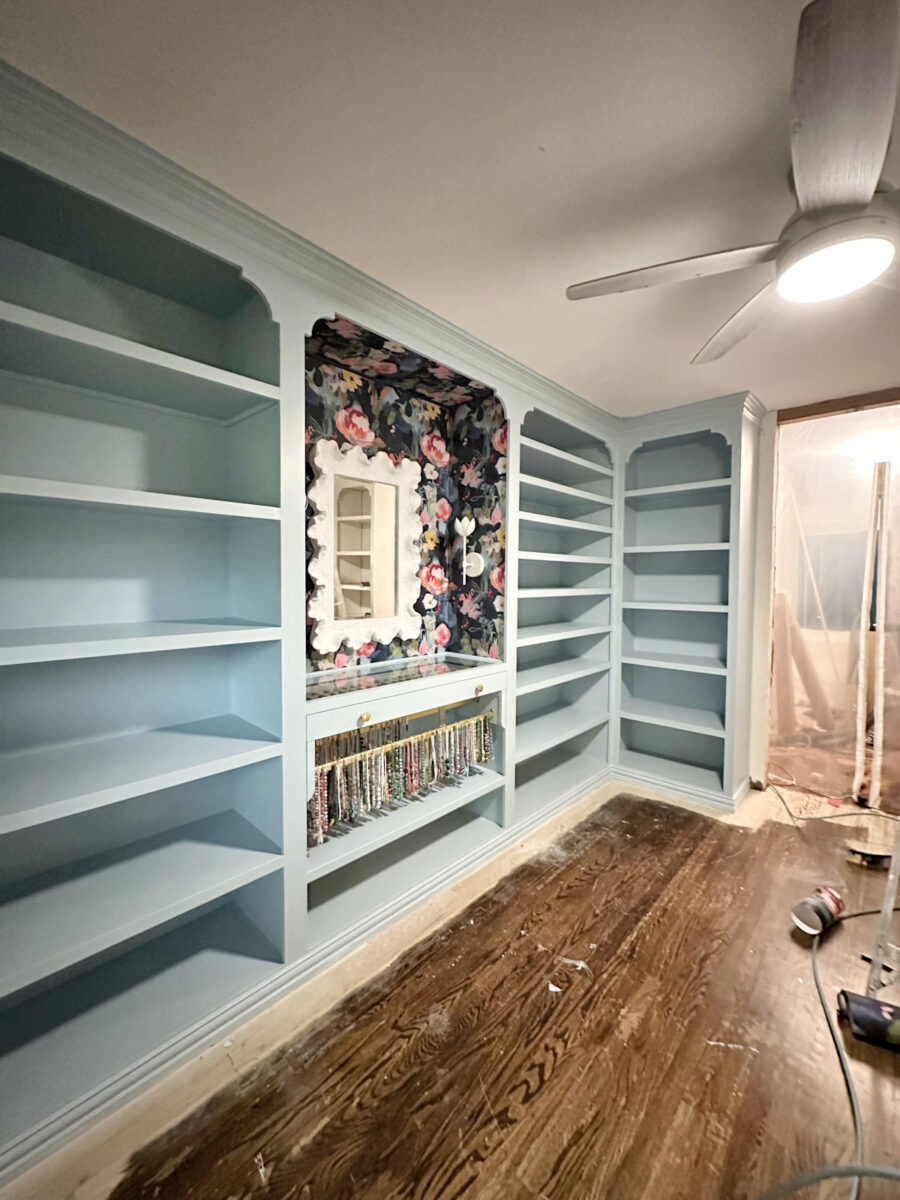

And those sconces don’t even have electricity yet. I’m still trying to decide how I want all of the lighting wired, how may switches I want, and which lights I want to be controlled by which switch.
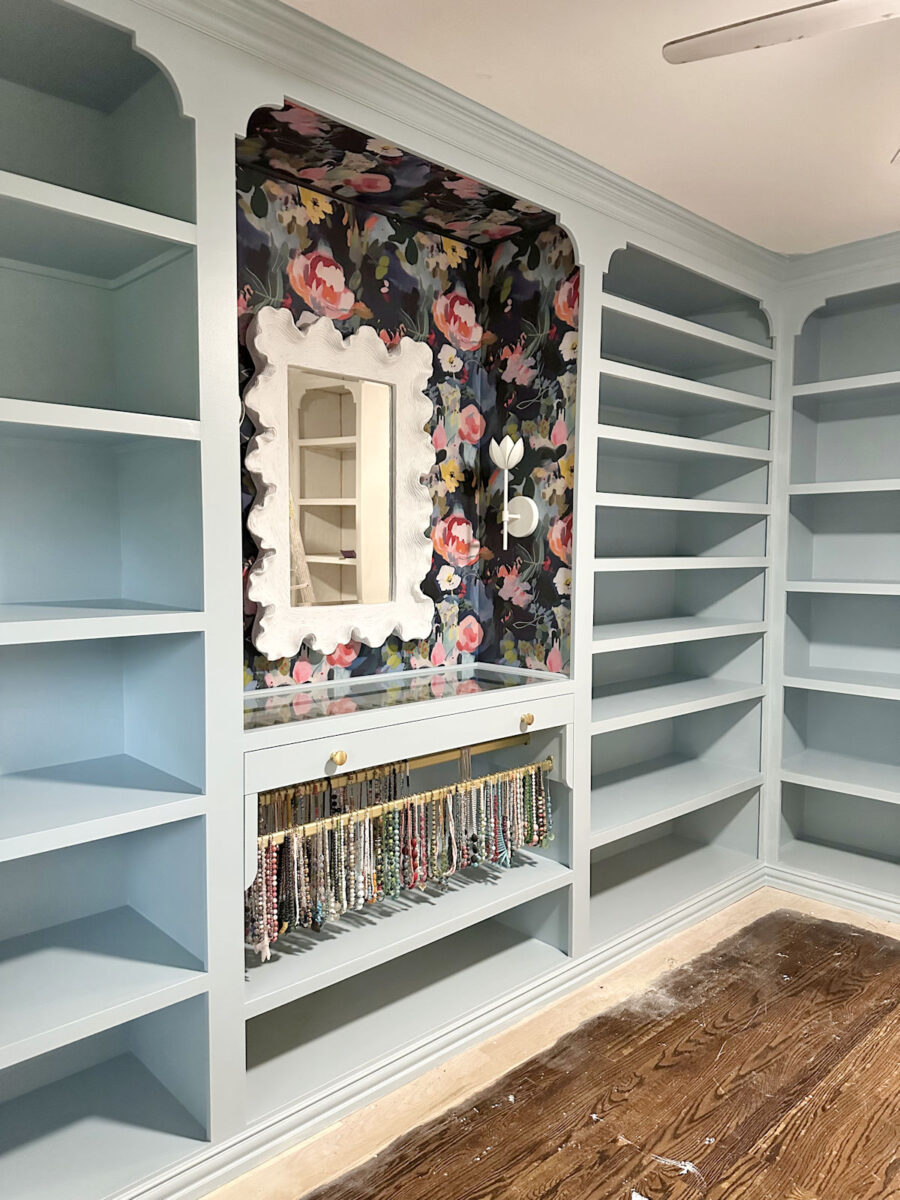

I was also a bit unsure how the gray jewelry drawer would look once everything was finished. I had mentioned in a previous post that I might use a coral accent color for the drawer. But in the end, I’m very glad that I went with a light gray so that the drawer doesn’t draw too much attention away from the wallpaper and other pretty items. I think the gray worked out perfectly.
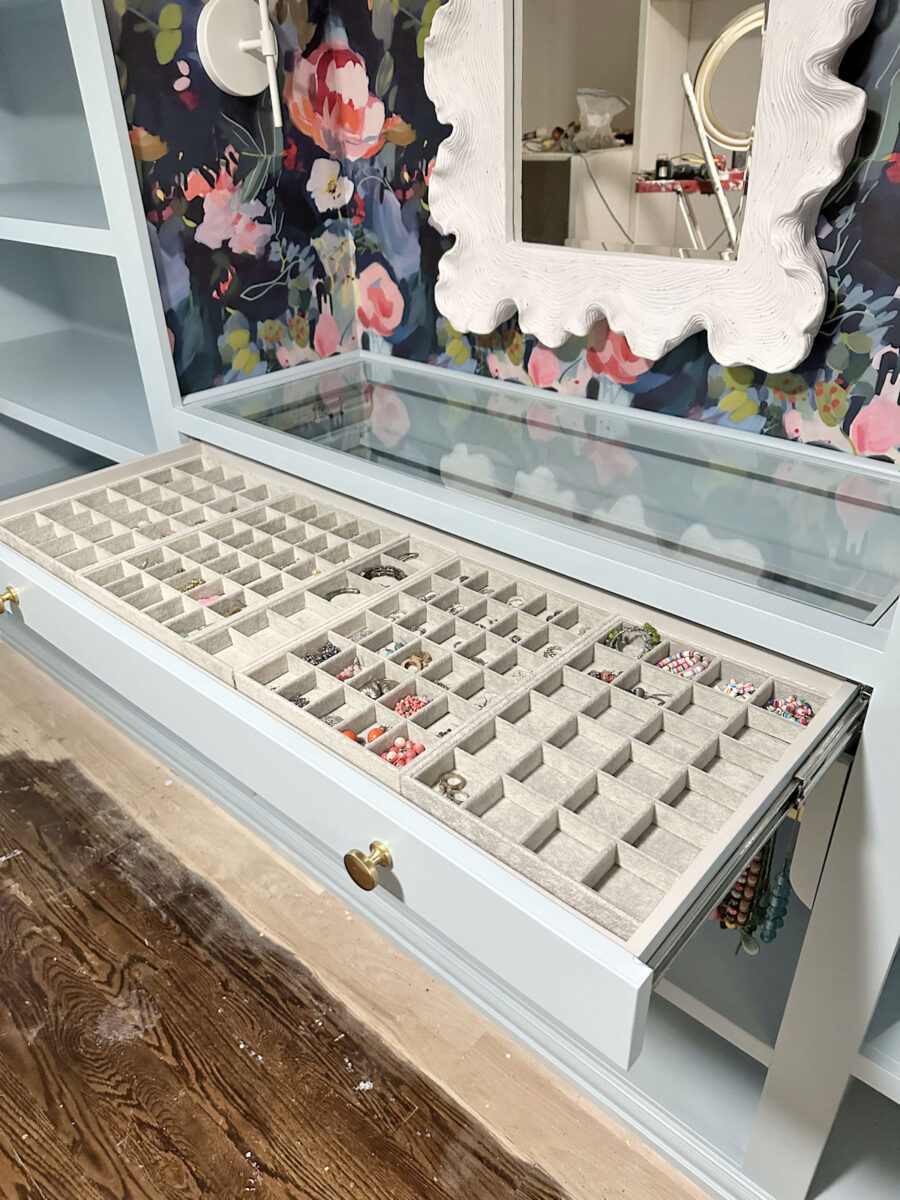

And this necklace bar has to be my favorite thing. I love how it turns my necklaces into what looks like an art installation below the countertop.
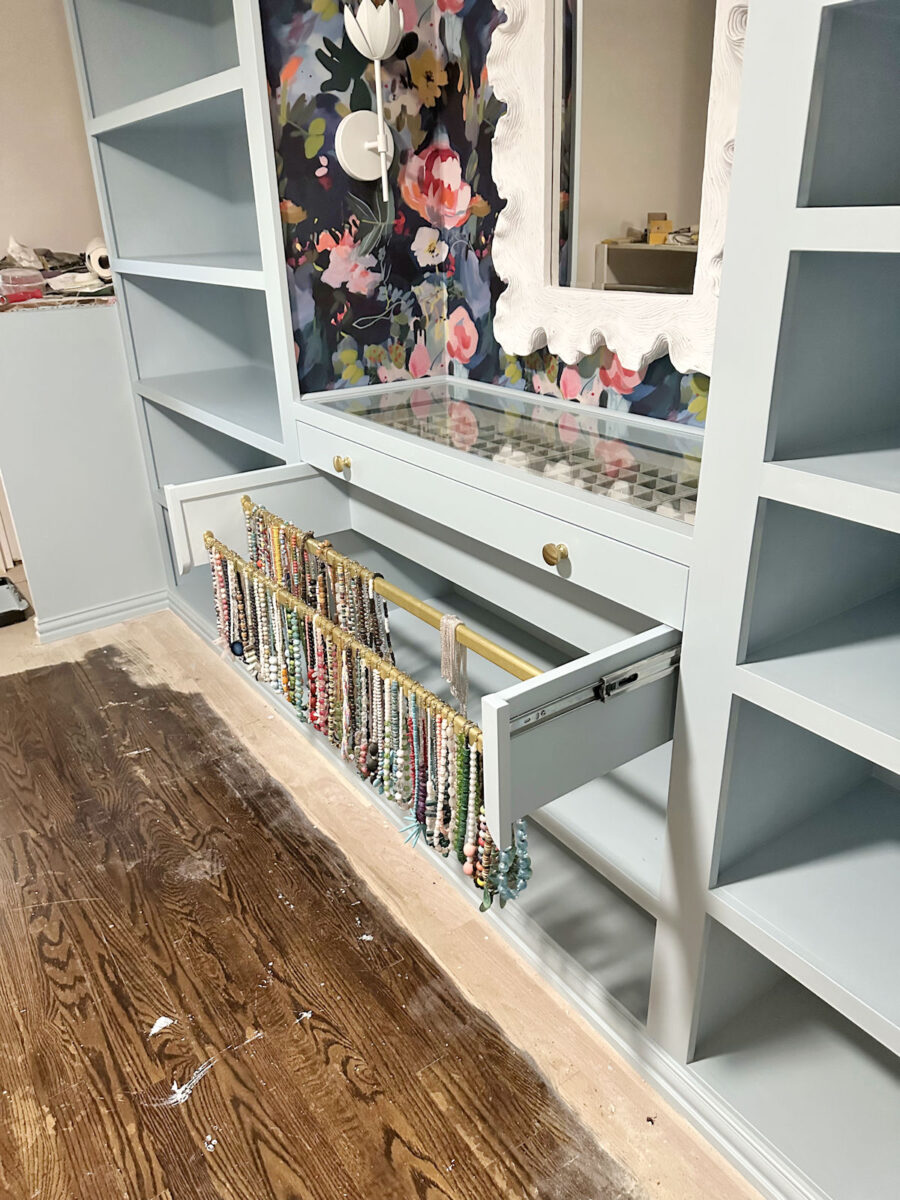

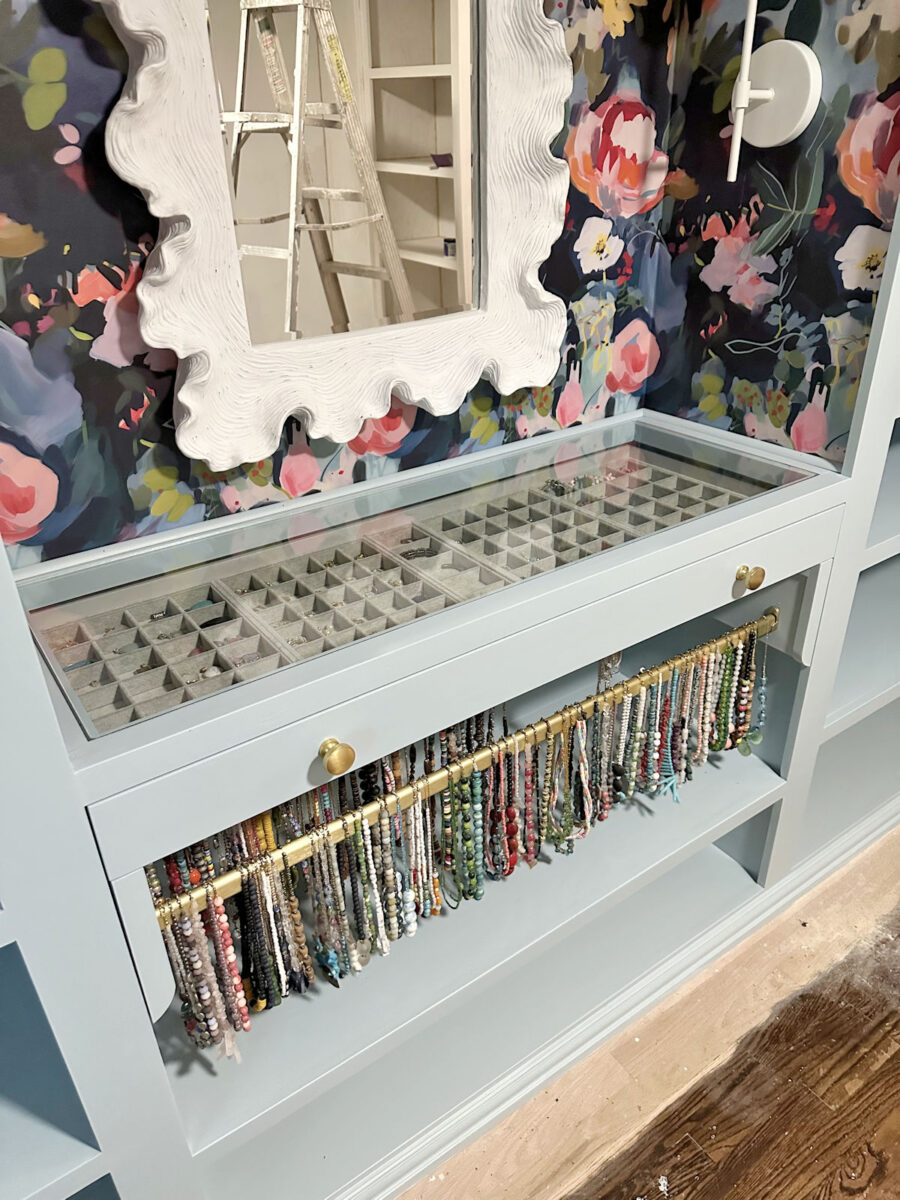

So the hardest and most detailed part of the room is finished, minus a few minor touchups.


Well, I guess that’s not completely true. I do still have a whole island to build. But the hardest and most detailed part of the perimeter cabinets is finished. And it turned out even better than I had hoped.
