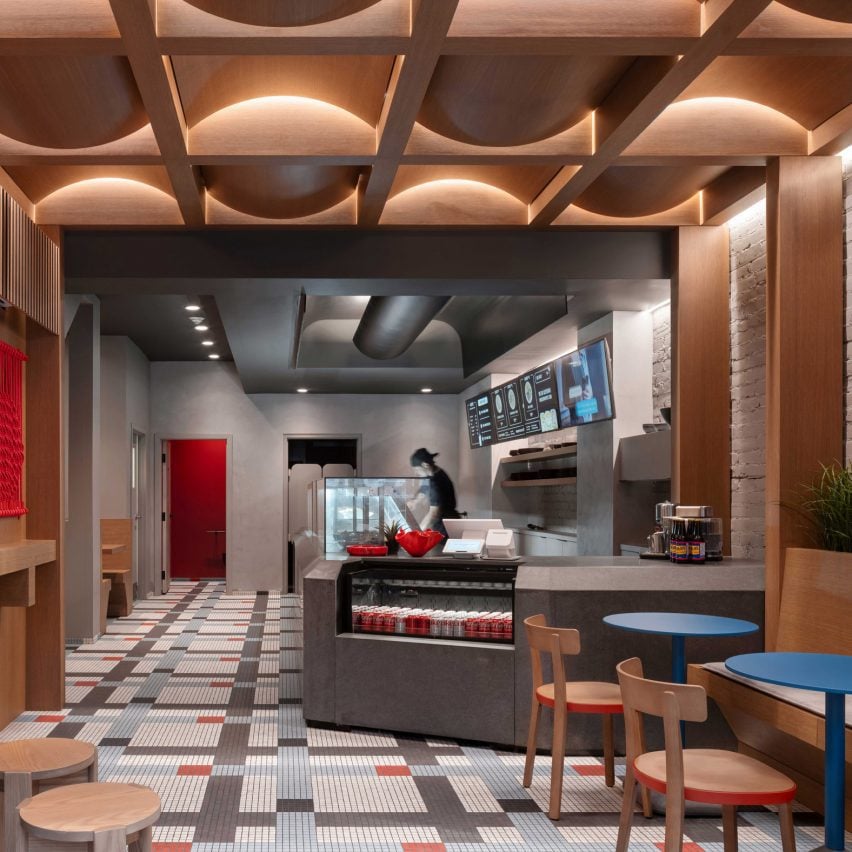A basketweave ceiling and a tartan-influenced mosaic floor enliven this fast-casual eatery in Toronto, with interiors by local studio Denizens of Design.
The fifth location for Pantry, situated on King Street West in the city’s Downtown area, was designed to appease both the lunch crowd and nighttime influx.

Denizens of Design principal Dyonne Fashina used the previous outposts as a guide, but reinterpreted several of the ideas to put of fresh spin on the brand.
The new Pantry has darker tones than its predecessors, achieved through grey-painted walls, a concrete sink and micro-cement finishes.

Bolder colours like red and blue were also introduced to expand on the black, white and oak palette of the earlier eateries.
Every other Pantry location features a basketweave floor tile, but Fashina switched things up and transferred the motif onto the ceiling instead.

This magnified, inverted version is created by an oak beam grid filled with alternating concave and convex laminate panels, which create a woven effect.
Meanwhile, the floor is lined with mosaic tiles that are patterned to hint at a basketweave, but more closely resemble a heritage tartan or a subway map.

The previous iteration of the space was designed by Mason Studio, and Denizens of Design retained several elements in order to reduce waste – a key Pantry ethos.
“Their design for the previous occupant was well thought-out, so rather than demolish everything, we literally wove our design into theirs,” Fashina said.

“A lot of designers rip things out just for the sake of it,” she continued. “They are more concerned about leaving their stamp than making clean choices or being sensitive to their clients’ history and budget. We try to keep ego out of the design process.”
For example, the existing decorative ceiling beams were kept and added to with the cross beams to create the grid.

Additional millwork that forms panels and banquettes was installed against walls of original white-painted brickwork.
Other new elements include a modular counter service system made from lava stone, which has hot plates integrated into the surface to keep food warm.

“Sensitive design is about more than using the newest hot recycled material – often shipped in from Europe at great cost,” said Fashina.
“If you believe in design as a solution for societal and business problems, as we do, start by honouring what’s already here.”
Details like artwork and lighting were sourced from local makers or created custom by Denizen, such as an oversized heat lamp-inspired light.
Cast zinc wall lights by Anthony Frank Keeler, an architectural-style drawing by Giorgio Cecatto and a red macramé piece by Diana Watters all help to brighten the interior.

Denizens also implemented a “dim to warm” lighting system that allows the space to transition from bright in the daytime to warm and welcoming at night.
As a busy commercial hub, Downtown Toronto and its surrounding neighbourhoods feature an ever-changing selection of retail and dining destinations.

Recently completed projects in the city centre include a luggage store with a “dreamlike” interior and a Rolex boutique with a parametric-modelled facade.
The photography is by Scott Norsworthy and Gil Tamin.
The post Woven motifs fill Toronto cafe Pantry by Denizens of Design appeared first on Dezeen.

